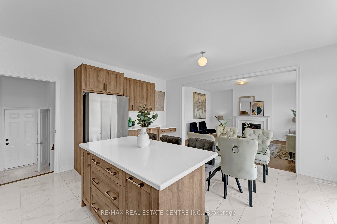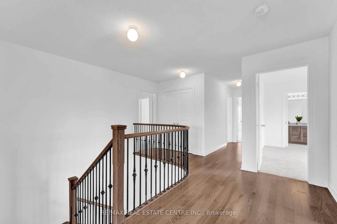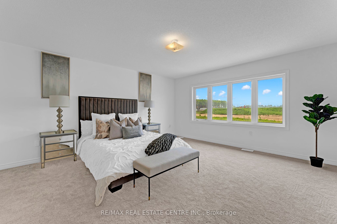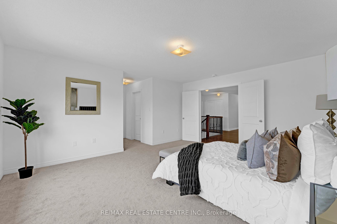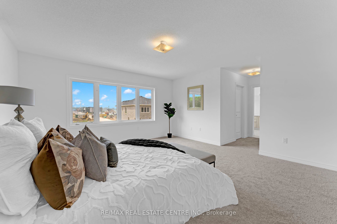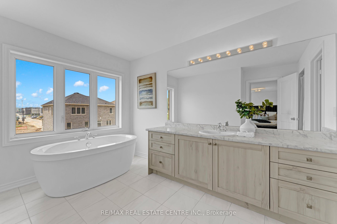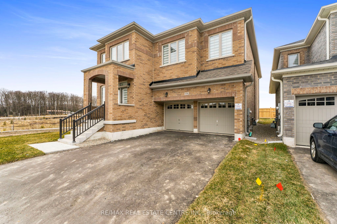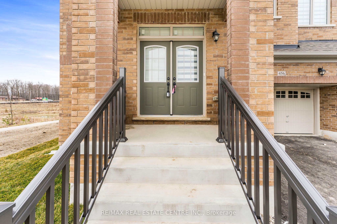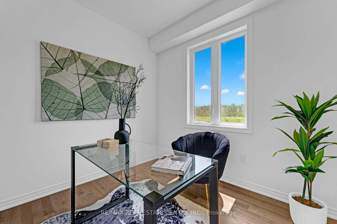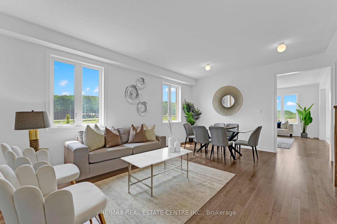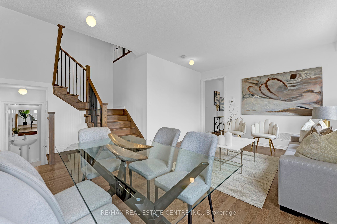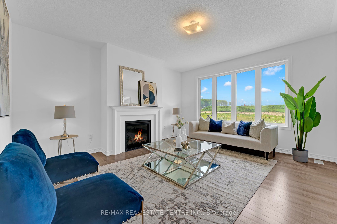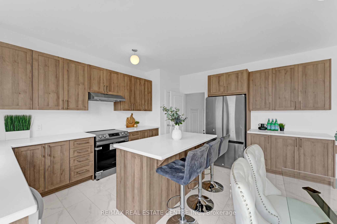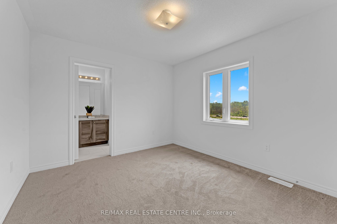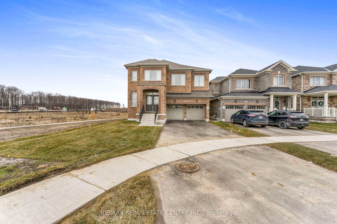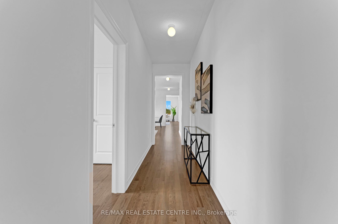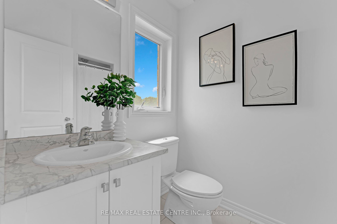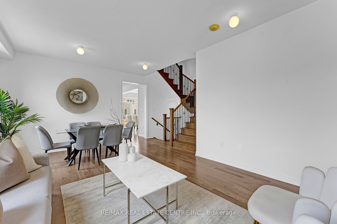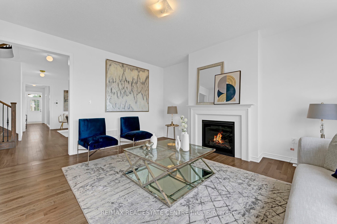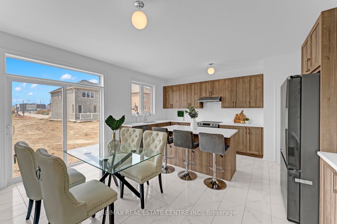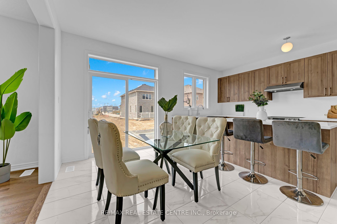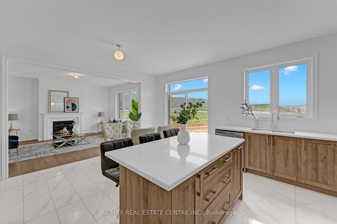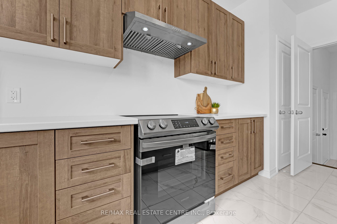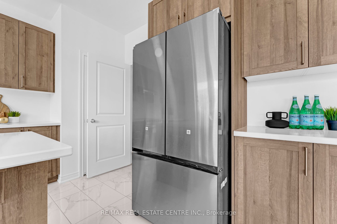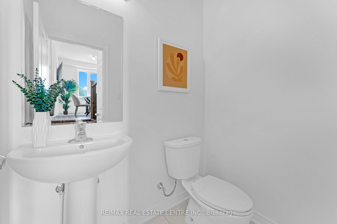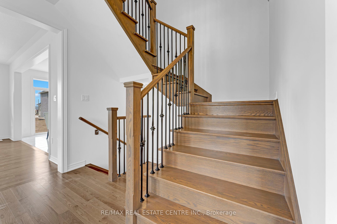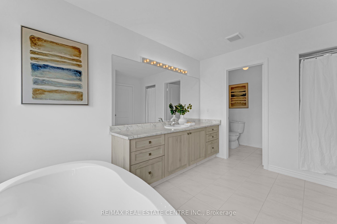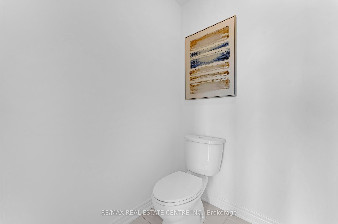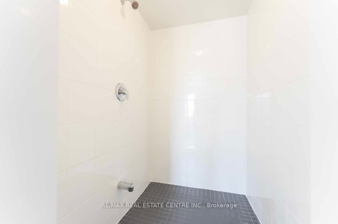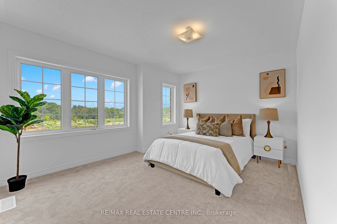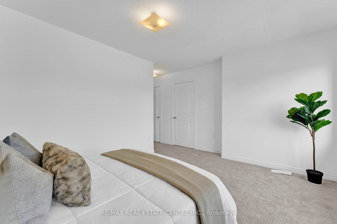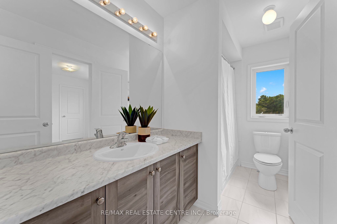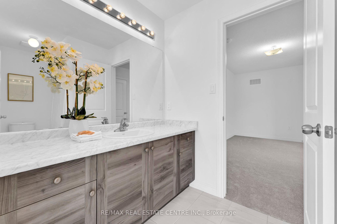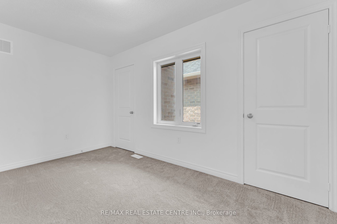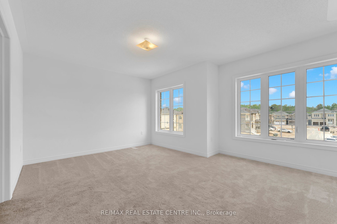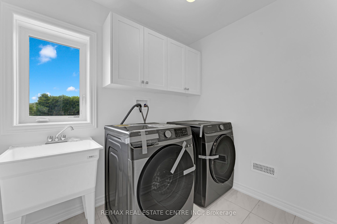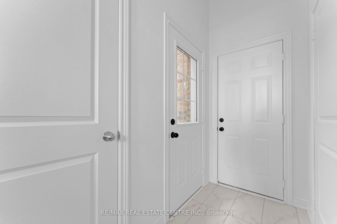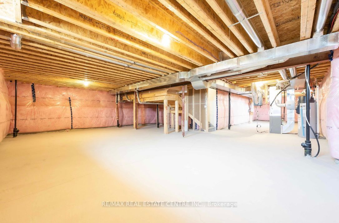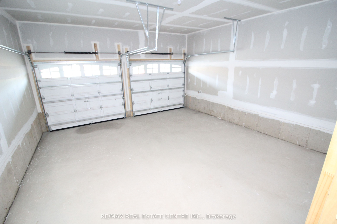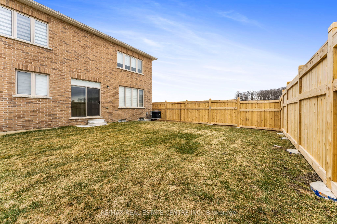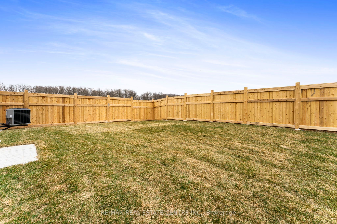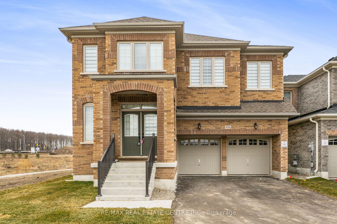
$3,500 /mo
Listed by RE/MAX REAL ESTATE CENTRE INC.
Detached•MLS #X12156097•New
Room Details
| Room | Features | Level |
|---|---|---|
Bedroom 2.81 × 3.78 m | Hardwood FloorCombined w/Office3 Pc Ensuite | Main |
Dining Room 4.19 × 6.4 m | Hardwood FloorCombined w/Living | Main |
Living Room 4.19 × 6.4 m | Hardwood FloorCombined w/Dining | Main |
Kitchen 2.56 × 5 m | Porcelain FloorStainless Steel ApplQuartz Counter | Main |
Primary Bedroom 4.82 × 5.05 m | BroadloomHis and Hers Closets4 Pc Ensuite | Second |
Bedroom 2 2.87 × 4.39 m | BroadloomSemi Ensuite4 Pc Bath | Second |
Client Remarks
Gorgeous 5 Bedroom, 5 Bathroom Corner/End Unit Detached Home Available For Lease In The Newest And Most Affluent Community of Emerald Crossing In Shelburne. This Stunning Home Sits On Premium 40 Ft Corner Lot, And Contains 3,202 Sqft of Luxury Above Grade Living Space. Enjoy A Lovely Spacious Main Floor Office/Den with Attached 3 Piece En-Suite. 9ft Ceiling Main Floor, Hardwood Floors Throughout Main Floor And Upper Floor Hallways, And Broadloom Bedrooms with Massive Windows Providing Tons of Natural Light. A Modern High End Chef's Kitchen With Large Built-In Island, & Brand New Stainless Steel Appliances. And A Walk Out From The Eat-In Kitchen/Breakfast Room To The Backyard. Separate Living And Family Room. And A Second Floor Laundry Room. Close To All Major Schools, Amenities, Shopping Centres, Hospital, Parks, And More.
About This Property
456 Black Cherry Crescent, Shelburne, L9V 3Y7
Home Overview
Basic Information
Walk around the neighborhood
456 Black Cherry Crescent, Shelburne, L9V 3Y7
Shally Shi
Sales Representative, Dolphin Realty Inc
English, Mandarin
Residential ResaleProperty ManagementPre Construction
 Walk Score for 456 Black Cherry Crescent
Walk Score for 456 Black Cherry Crescent

Book a Showing
Tour this home with Shally
Frequently Asked Questions
Can't find what you're looking for? Contact our support team for more information.
See the Latest Listings by Cities
1500+ home for sale in Ontario

Looking for Your Perfect Home?
Let us help you find the perfect home that matches your lifestyle
