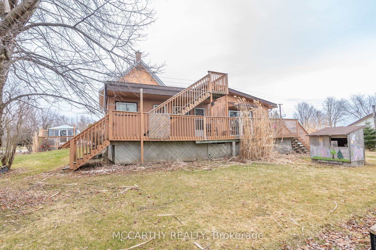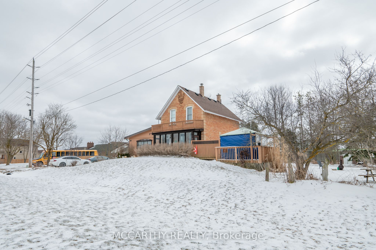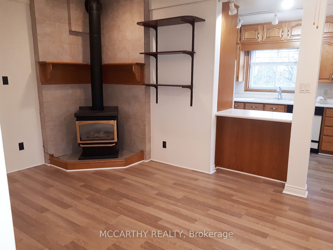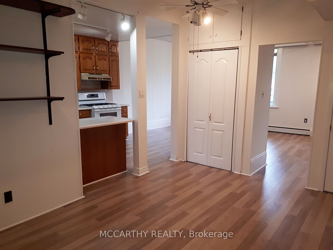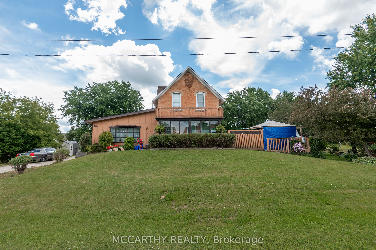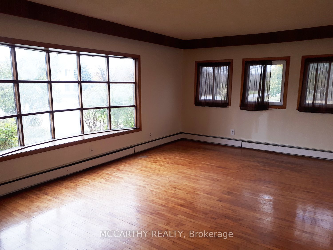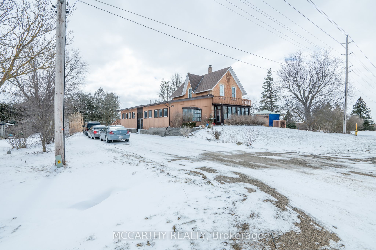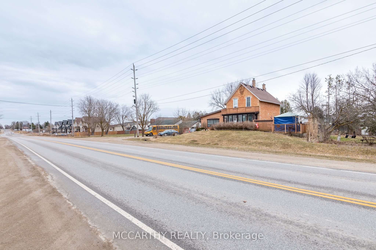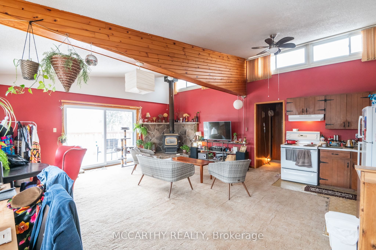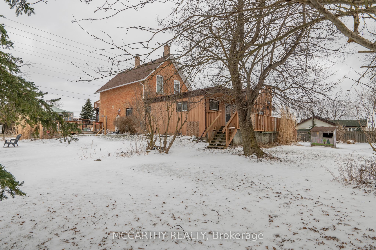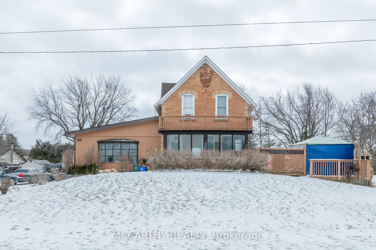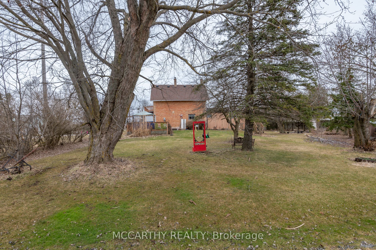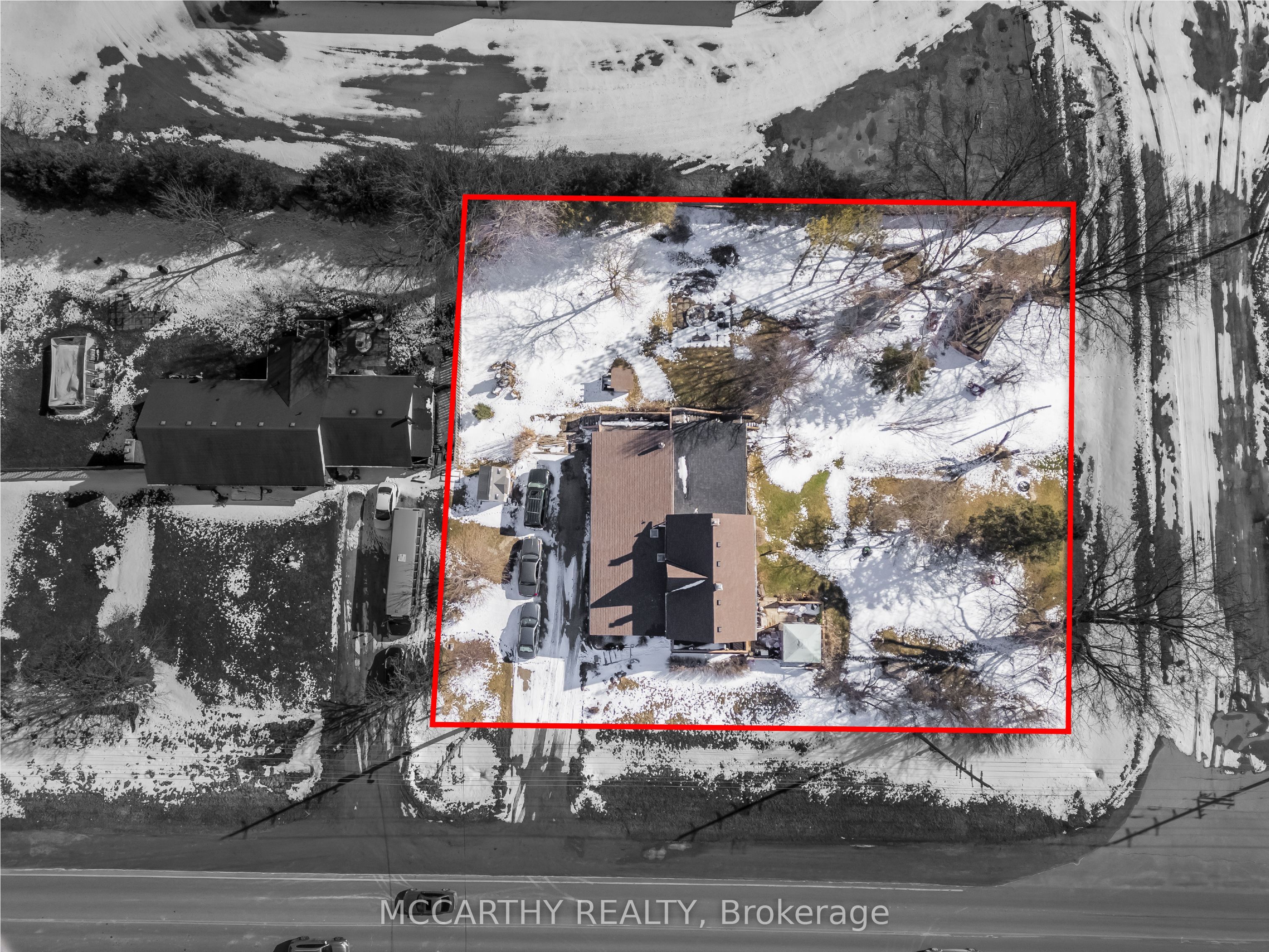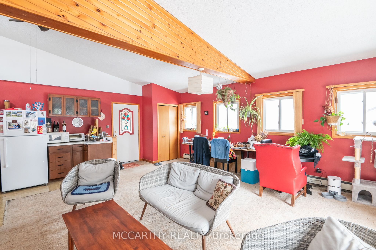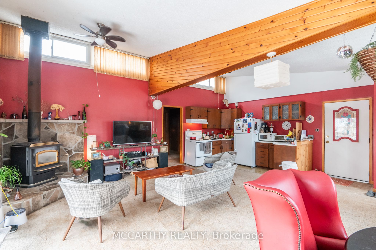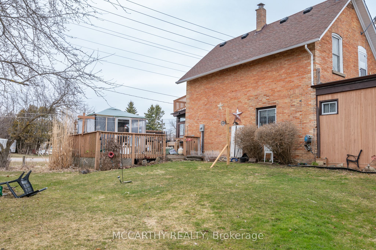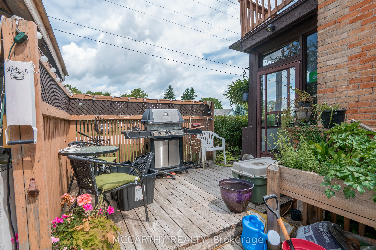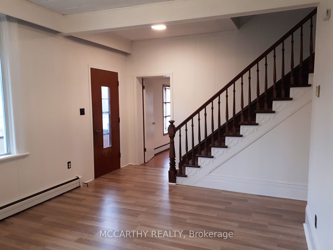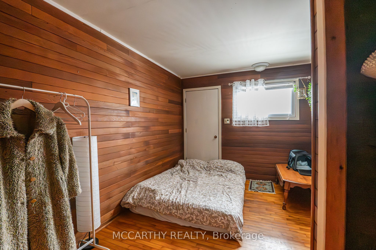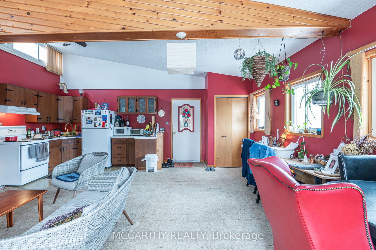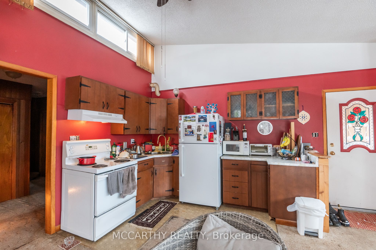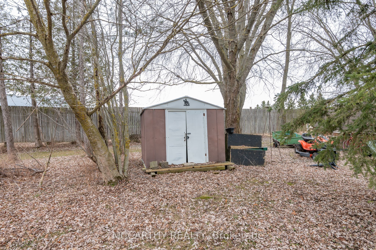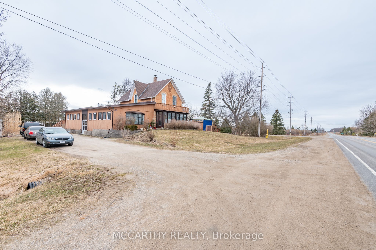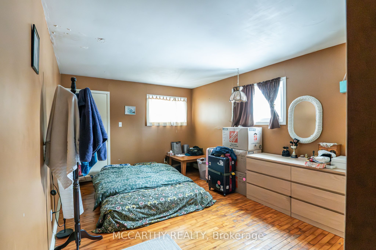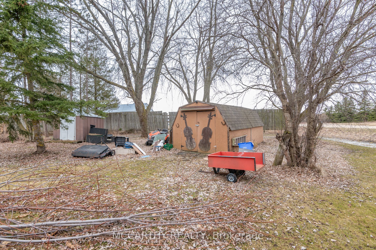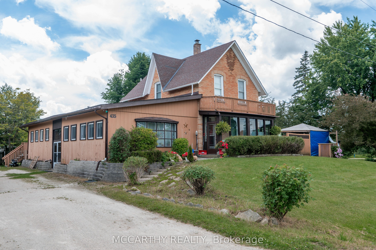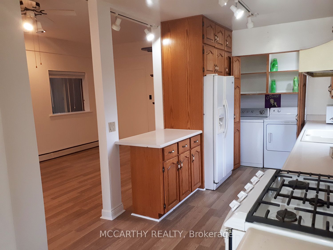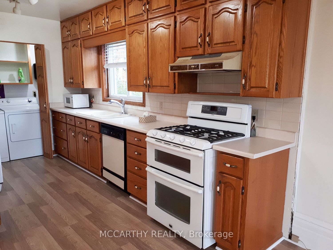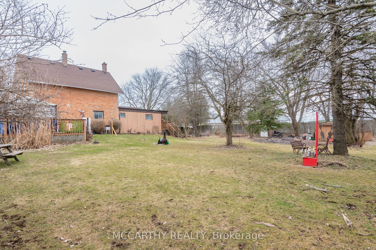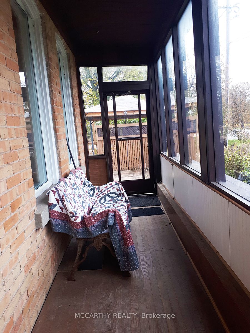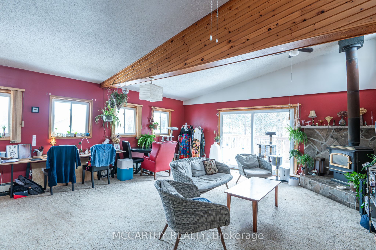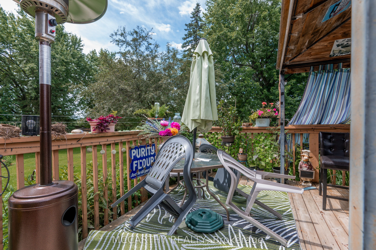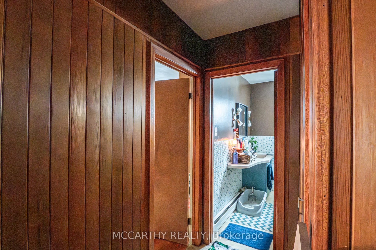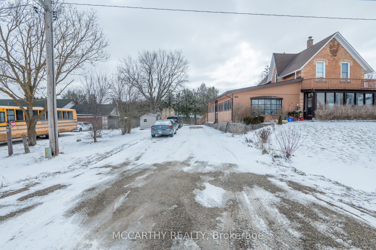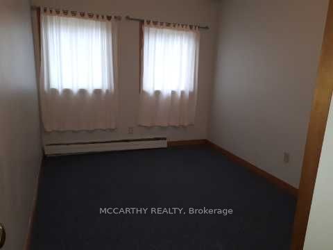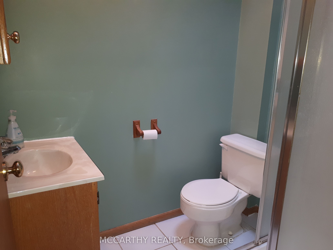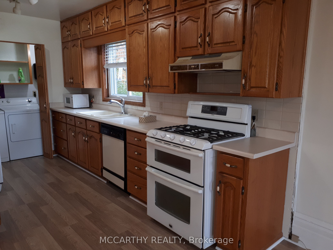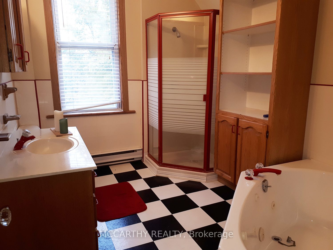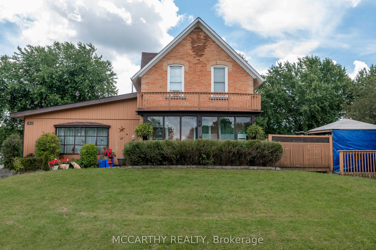
$899,000
Est. Payment
$3,434/mo*
*Based on 20% down, 4% interest, 30-year term
Listed by MCCARTHY REALTY
Detached•MLS #X11917550•New
Room Details
| Room | Features | Level |
|---|---|---|
Kitchen 3.26 × 3.21 m | LaminateWindow | Main |
Living Room 3.77 × 6.02 m | LaminateWindow | Main |
Dining Room 3.26 × 2.81 m | FireplaceBay WindowLaminate | Main |
Primary Bedroom 5.22 × 3.33 m | LaminateWindow | Main |
Bedroom 2 3.51 × 3.18 m | BroadloomWindow | Second |
Bedroom 3 4.03 × 4.86 m | BroadloomWindow | Second |
Client Remarks
This versatile 5-bedroom, 3-bathroom home is divided into two separate living quarters. The front unit is a 2-story layout with basement access, featuring comfortable laminate floors on the main level, a charming bay window in the living room, and a cozy fireplace. It includes 3 bedrooms, with one on the main floor and two upstairs, along with a 4-piece bath upstairs and a 3-piece bath on the main floor. The lower level boasts a rec room with a gas fireplace. Outside, enjoy a spacious back and side yard with decks at both the front and back, a garden shed, and convenient main street access. The separate apartment in the back offers potential for rental income or multigenerational living. Located close to schools, shopping, and downtown amenities, this property combines comfort and practicality.
About This Property
435 Main Street, Shelburne, L9V 3A1
Home Overview
Basic Information
Walk around the neighborhood
435 Main Street, Shelburne, L9V 3A1
Shally Shi
Sales Representative, Dolphin Realty Inc
English, Mandarin
Residential ResaleProperty ManagementPre Construction
Mortgage Information
Estimated Payment
$0 Principal and Interest
 Walk Score for 435 Main Street
Walk Score for 435 Main Street

Book a Showing
Tour this home with Shally
Frequently Asked Questions
Can't find what you're looking for? Contact our support team for more information.
See the Latest Listings by Cities
1500+ home for sale in Ontario

Looking for Your Perfect Home?
Let us help you find the perfect home that matches your lifestyle
