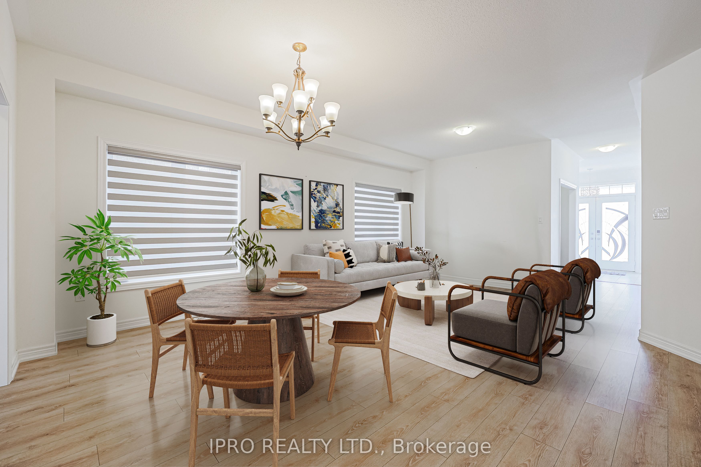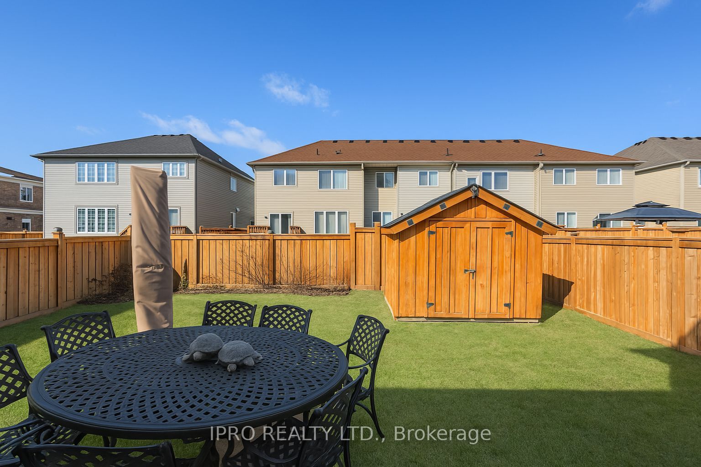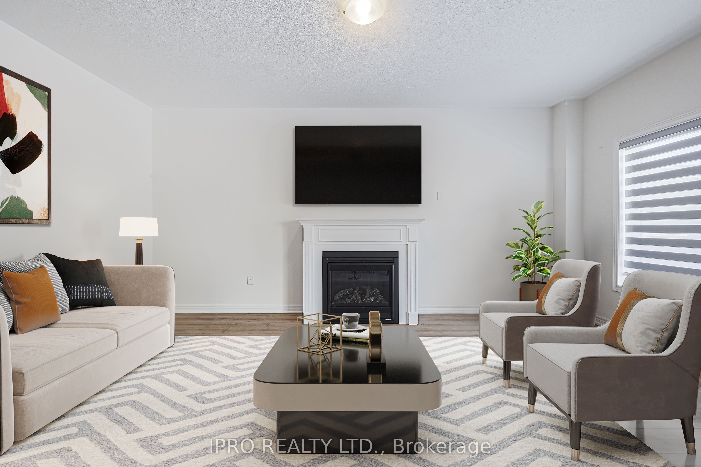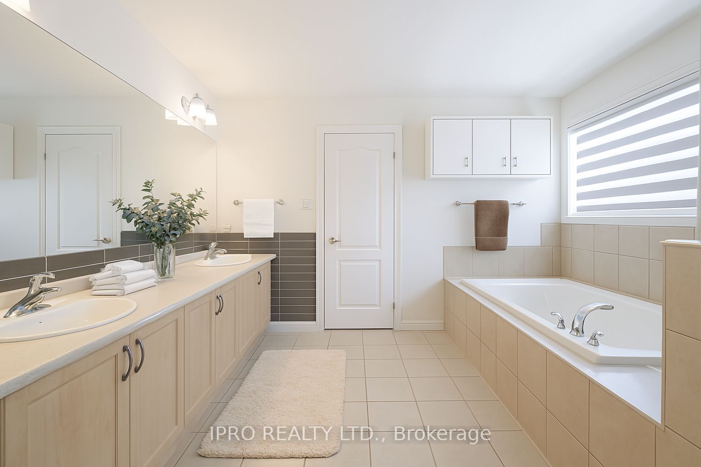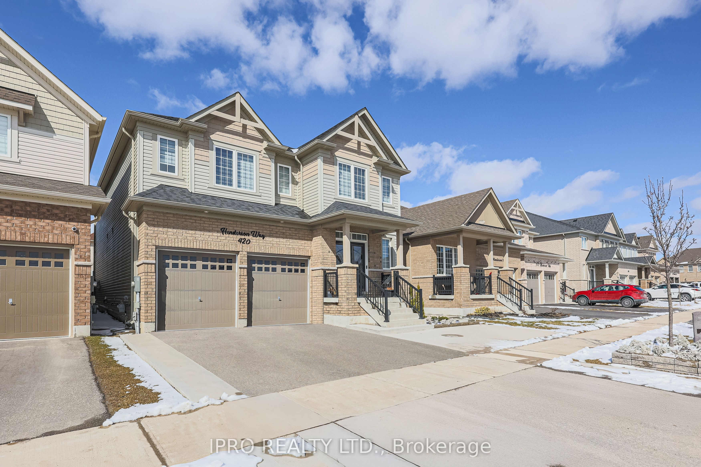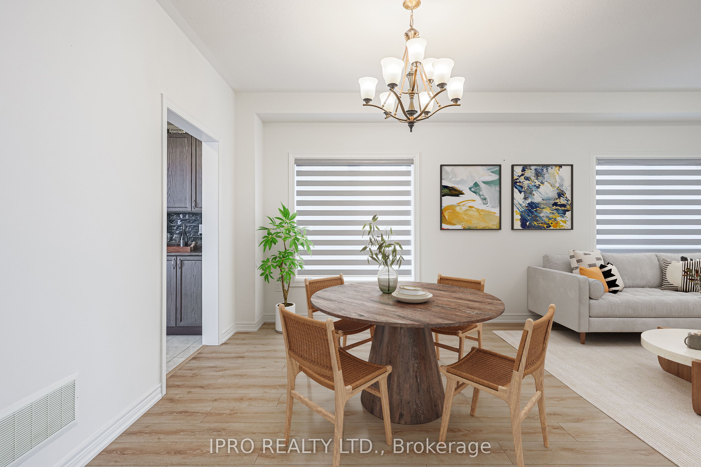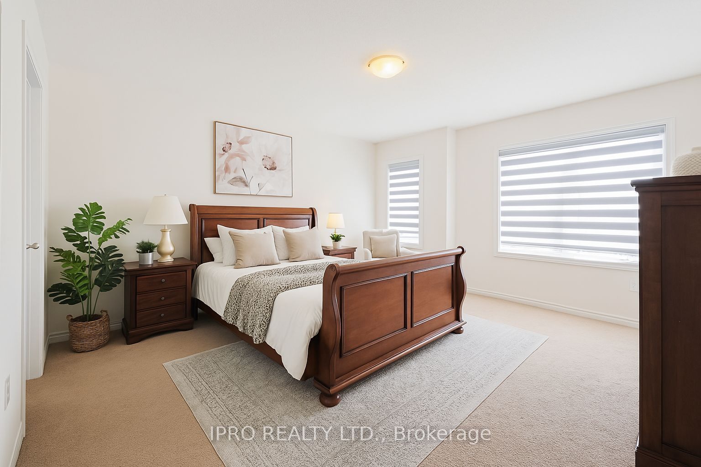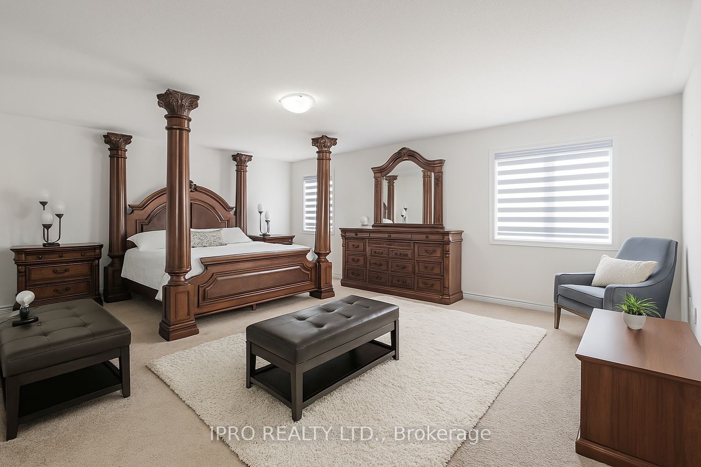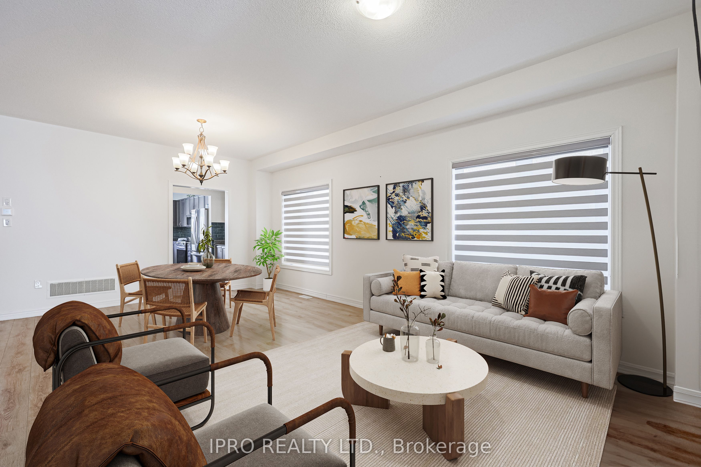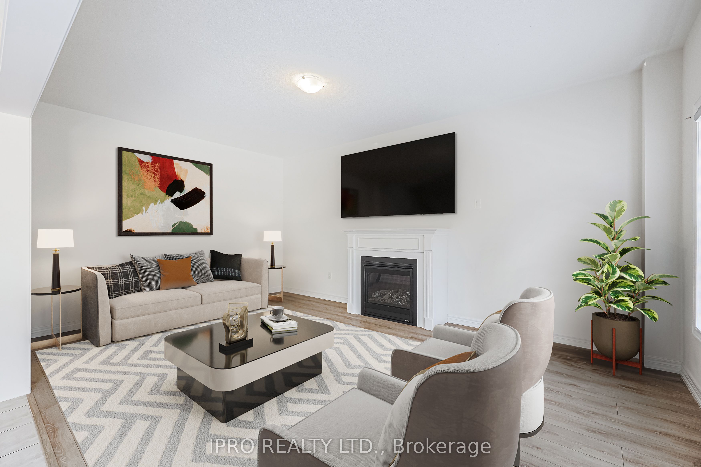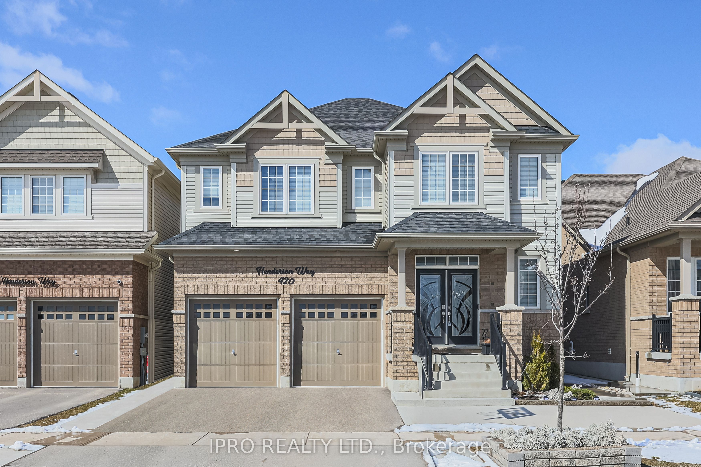
$965,000
Est. Payment
$3,686/mo*
*Based on 20% down, 4% interest, 30-year term
Listed by IPRO REALTY LTD.
Detached•MLS #X12059443•New
Price comparison with similar homes in Shelburne
Compared to 17 similar homes
-1.8% Lower↓
Market Avg. of (17 similar homes)
$983,129
Note * Price comparison is based on the similar properties listed in the area and may not be accurate. Consult licences real estate agent for accurate comparison
Room Details
| Room | Features | Level |
|---|---|---|
Living Room 6.55 × 3.89 m | Hardwood FloorLarge Window | Main |
Dining Room 5.49 × 4.22 m | Combined w/KitchenTile Floor | Main |
Kitchen 5.49 × 4.22 m | Combined w/DiningTile FloorStainless Steel Appl | Main |
Primary Bedroom 5.26 × 5.92 m | BroadloomWalk-In Closet(s)Ensuite Bath | Second |
Bedroom 2 3.94 × 3.35 m | BroadloomWalk-In Closet(s)Large Closet | Second |
Bedroom 3 4.17 × 4.17 m | BroadloomWalk-In Closet(s)Large Closet | Second |
Client Remarks
Welcome to this castle of a home! This luxurious 5-year-old, 4-bedroom, 4-bathroom showstopper in Shelburne spans an impressive 3,239 sq ft and sits on a premium lot with no sidewalk, enhancing its exclusive charm. The main level dazzles with premium laminate floors, an elegant hardwood oak staircase, and soaring 9 ceilings that elevate the sense of grandeur. A charming main floor den provides a perfect retreat for work or leisure. Upgraded light fixtures and pot lights enhance the opulent ambiance. The gourmet kitchen is a masterpiece with quartz countertops, stainless steel appliances, and a sleek backsplash, flowing into a cozy family room with a gas fireplace. The palatial primary suite offers a walk-in closet and a spa-like 5-piece ensuite with a floor-to-ceiling glass shower. All bedrooms are spacious and have bathroom access, showcasing thoughtful design and attention to detail. This home is the epitome of elegance and sophistication, making it one of Shelburnes finest residences. Convenient main floor laundry. Steps to parks, public transit, and shopping. Finished to perfection with meticulous attention to detail. Prime location near downtown and close to a wide range of amenities, including shopping plazas.
About This Property
420 Henderson Way, Shelburne, L9V 3X4
Home Overview
Basic Information
Walk around the neighborhood
420 Henderson Way, Shelburne, L9V 3X4
Shally Shi
Sales Representative, Dolphin Realty Inc
English, Mandarin
Residential ResaleProperty ManagementPre Construction
Mortgage Information
Estimated Payment
$0 Principal and Interest
 Walk Score for 420 Henderson Way
Walk Score for 420 Henderson Way

Book a Showing
Tour this home with Shally
Frequently Asked Questions
Can't find what you're looking for? Contact our support team for more information.
See the Latest Listings by Cities
1500+ home for sale in Ontario

Looking for Your Perfect Home?
Let us help you find the perfect home that matches your lifestyle
