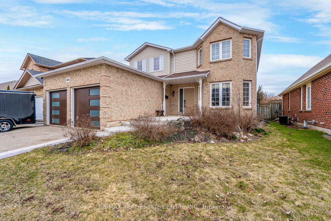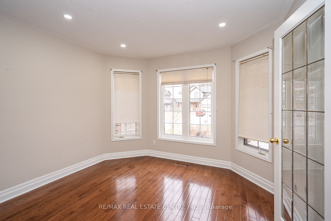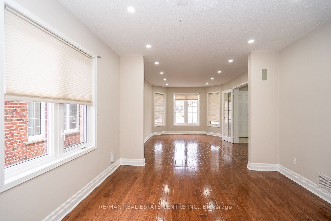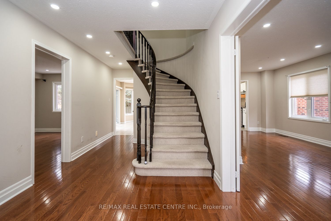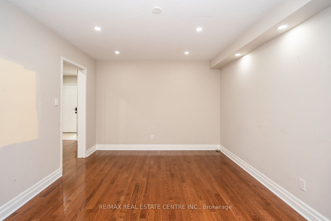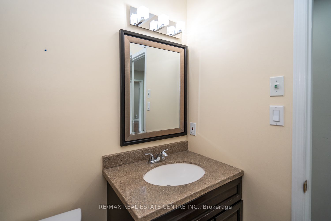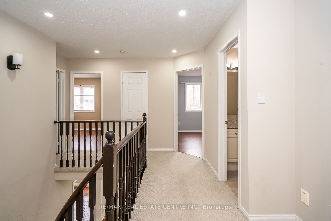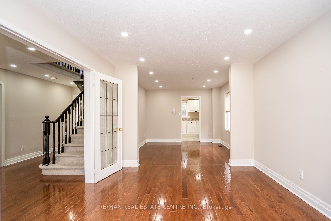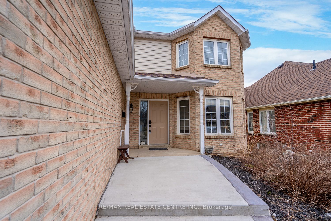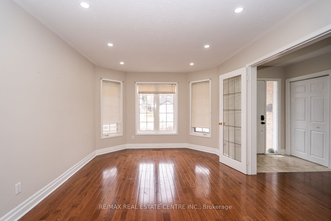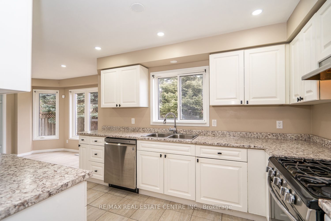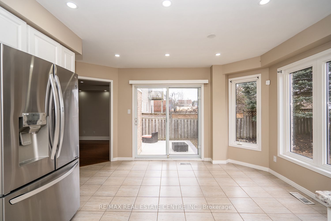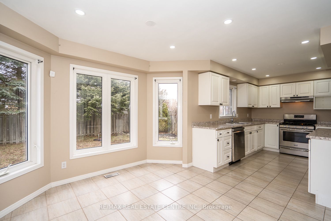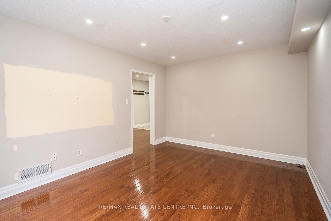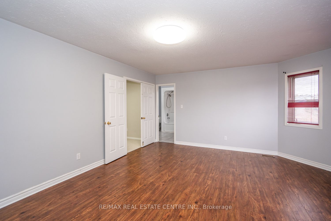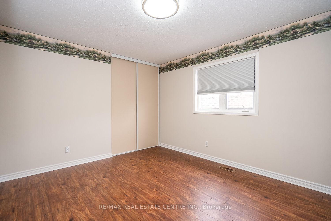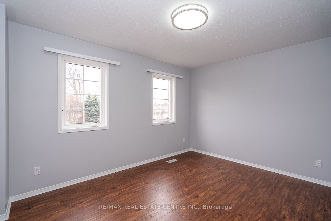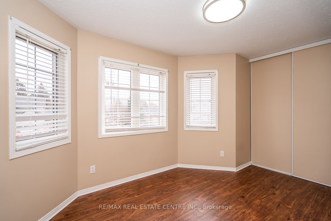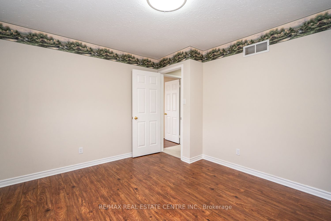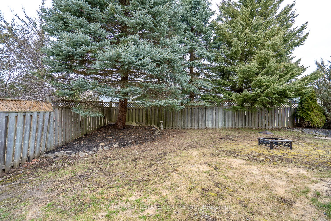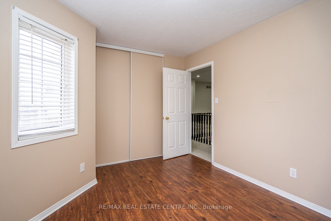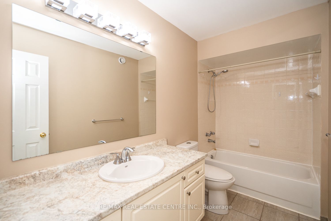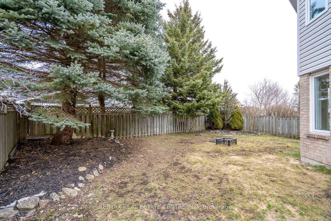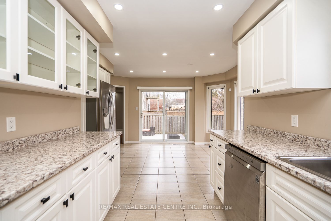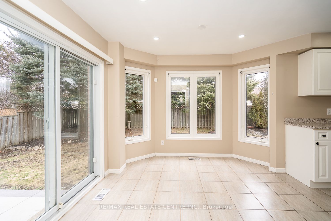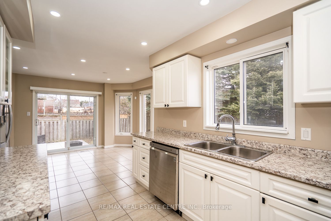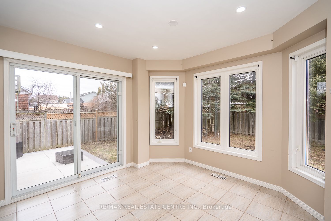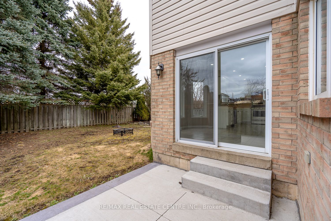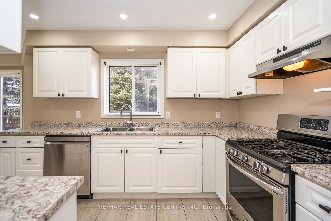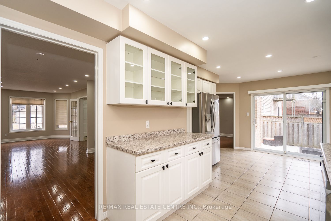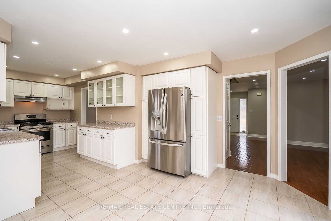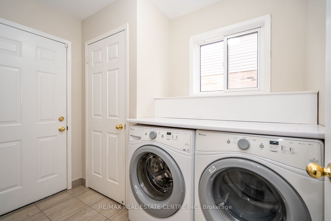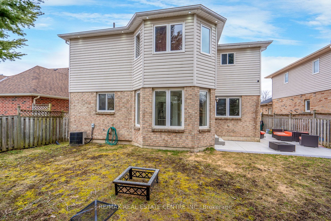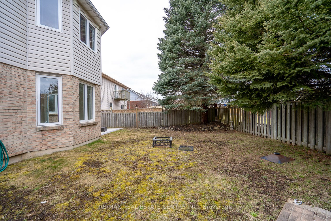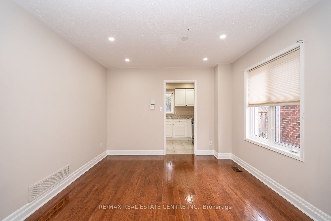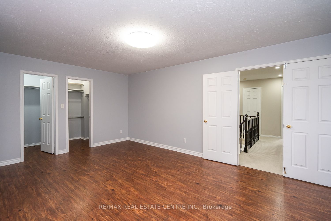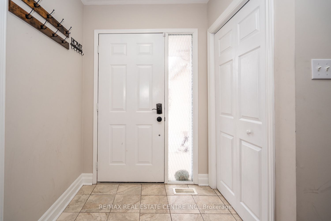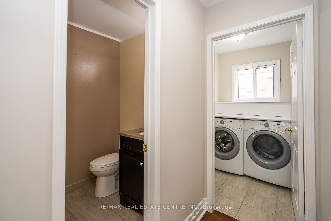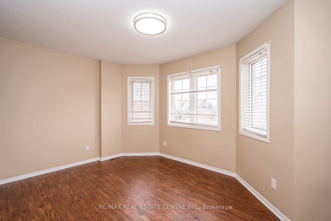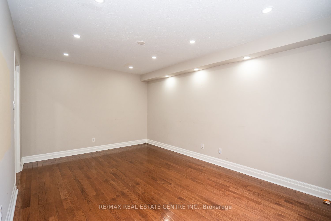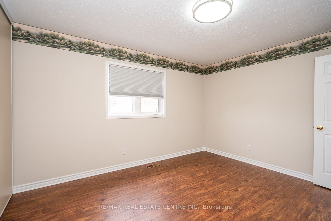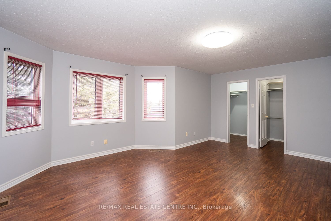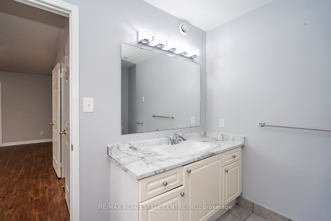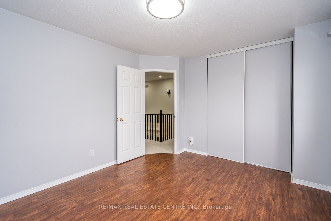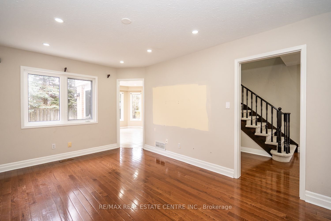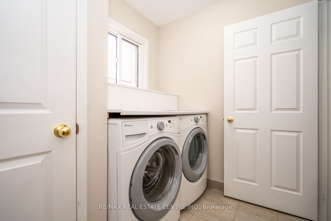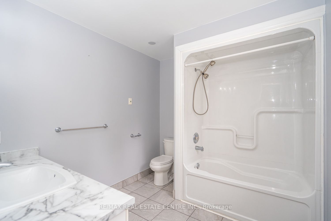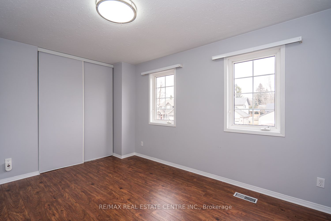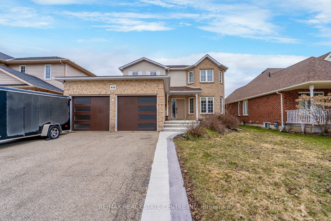
$999,900
Est. Payment
$3,819/mo*
*Based on 20% down, 4% interest, 30-year term
Listed by RE/MAX REAL ESTATE CENTRE INC.
Detached•MLS #X11972865•New
Price comparison with similar homes in Shelburne
Compared to 11 similar homes
3.1% Higher↑
Market Avg. of (11 similar homes)
$970,053
Note * Price comparison is based on the similar properties listed in the area and may not be accurate. Consult licences real estate agent for accurate comparison
Room Details
| Room | Features | Level |
|---|---|---|
Living Room 4.75 × 3.38 m | Hardwood FloorPot LightsWindow | Main |
Kitchen 6.95 × 4.34 m | Ceramic FloorW/O To YardEat-in Kitchen | Main |
Dining Room 3.34 × 3.34 m | Hardwood FloorPot LightsWindow | Main |
Primary Bedroom 5.5 × 4.42 m | 4 Pc EnsuiteLaminateHis and Hers Closets | Second |
Bedroom 2 3.95 × 3.5 m | LaminateWindowCloset | Second |
Bedroom 3 3.95 × 3.5 m | LaminateWindowCloset | Second |
Client Remarks
Welcome to this exquisite and expansive home, perfectly situated on a serene, mature street in the heart of Shelburne. Ideally positioned near schools, parks, a recreation center, and soccer fields, this property offers unparalleled convenience and comfort.Upon arrival, you'll be greeted by newly installed garage doors, sophisticated soffit lighting, and a stamped concrete pathway leading to a spacious, inviting porch. Inside, the home features 4 generously-sized bedrooms, 3 bathrooms, a separate family room, and a combined living/dining area adorned with elegant French doors.The large eat-in kitchen, complete with a walkout to the backyard, is perfect for hosting gatherings. The master bedroom is a private oasis, featuring his and her walk-in closets and a luxurious 4-piece ensuite. The mudroom/laundry combo provides seamless access to the double car garage.The bright basement, with its new separate entrance, offers endless possibilities for an in-law suite or a separate apartment, complete with specifications for a 3-bedroom layout. Additional highlights include a brand-new AC unit (2024) and most windows replaced in 2019, ensuring modern comfort and peace of mind.Don't miss out on this extraordinary opportunity to own a beautiful home in a prime location. Experience the best of Shelburne living in this stunning residence!
About This Property
416 Olde Village Lane, Shelburne, L9V 3A4
Home Overview
Basic Information
Walk around the neighborhood
416 Olde Village Lane, Shelburne, L9V 3A4
Shally Shi
Sales Representative, Dolphin Realty Inc
English, Mandarin
Residential ResaleProperty ManagementPre Construction
Mortgage Information
Estimated Payment
$0 Principal and Interest
 Walk Score for 416 Olde Village Lane
Walk Score for 416 Olde Village Lane

Book a Showing
Tour this home with Shally
Frequently Asked Questions
Can't find what you're looking for? Contact our support team for more information.
See the Latest Listings by Cities
1500+ home for sale in Ontario

Looking for Your Perfect Home?
Let us help you find the perfect home that matches your lifestyle
