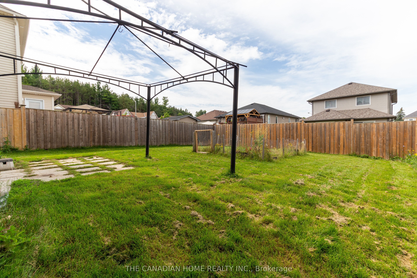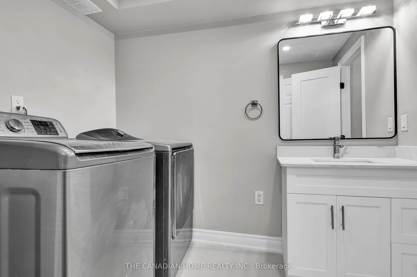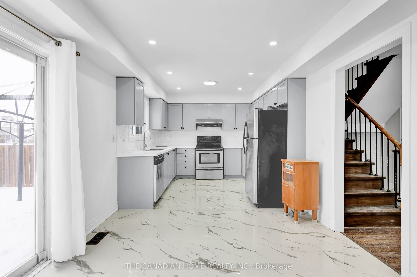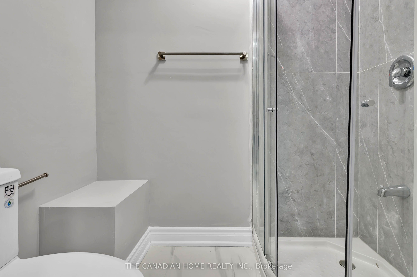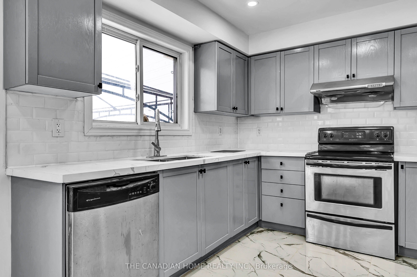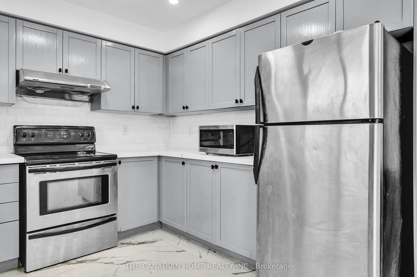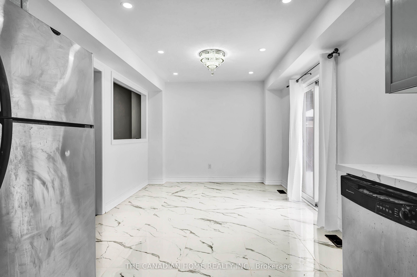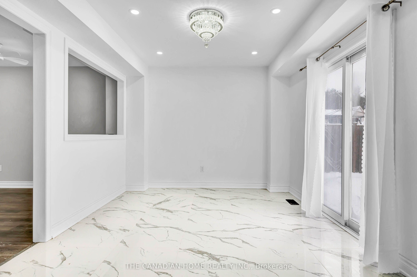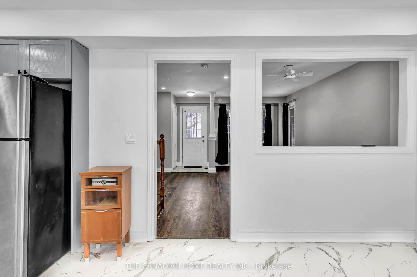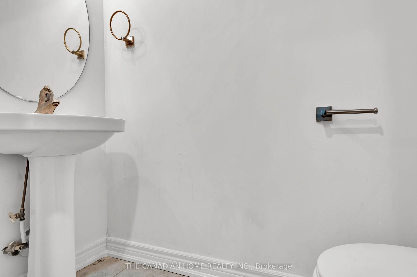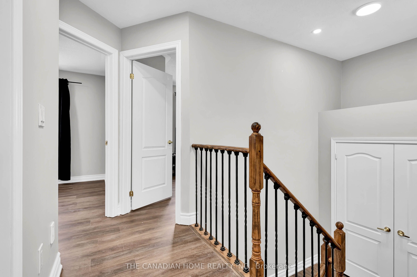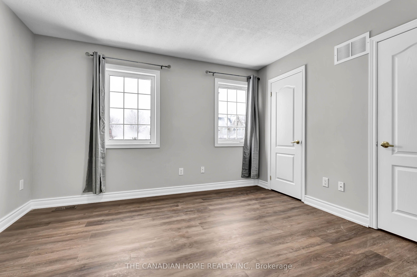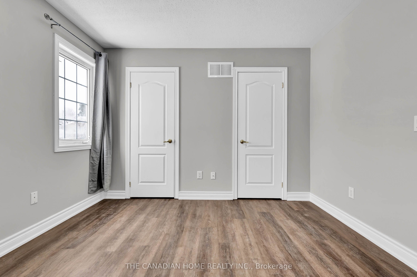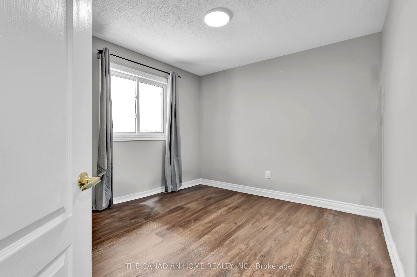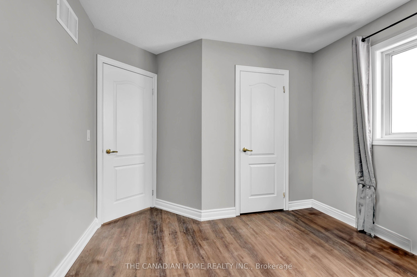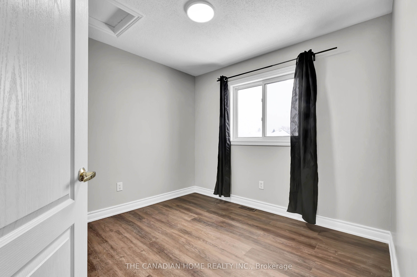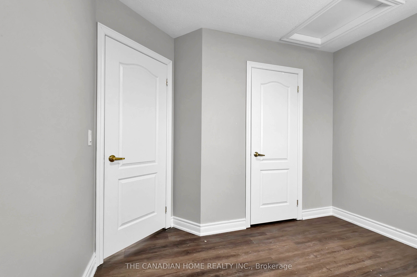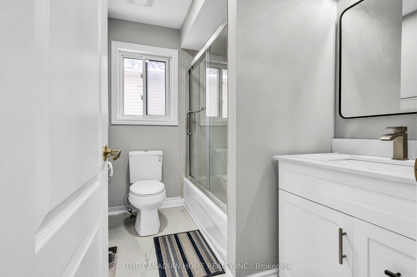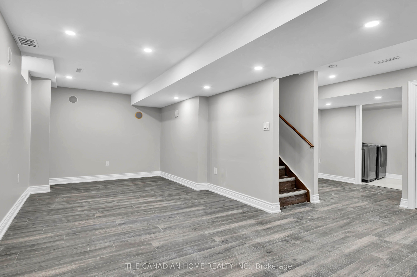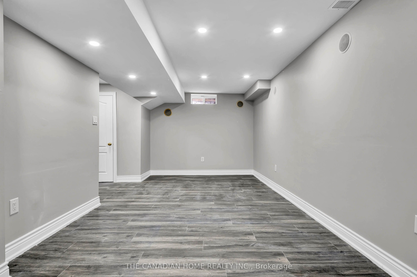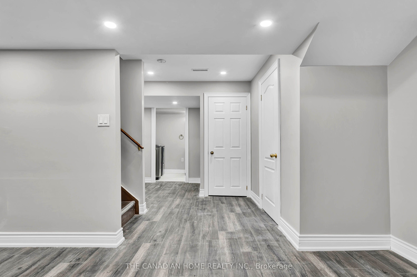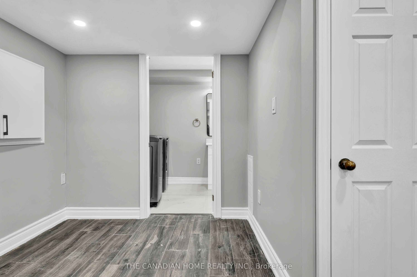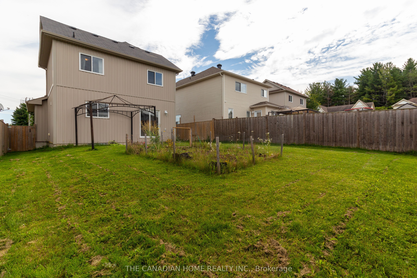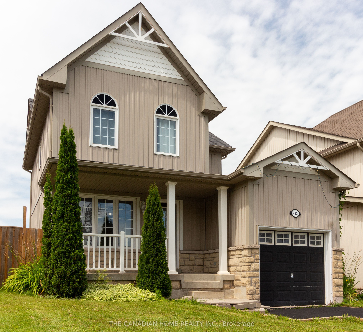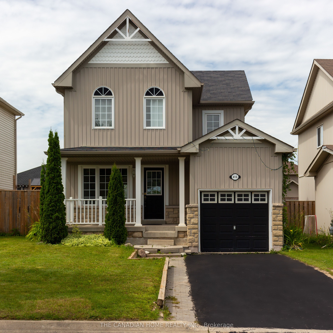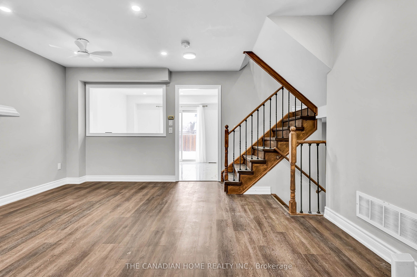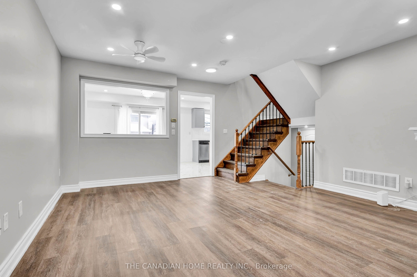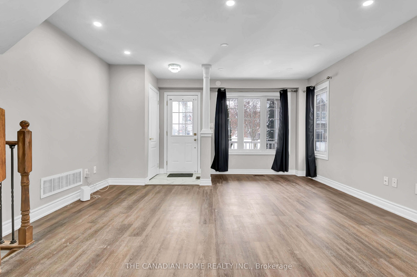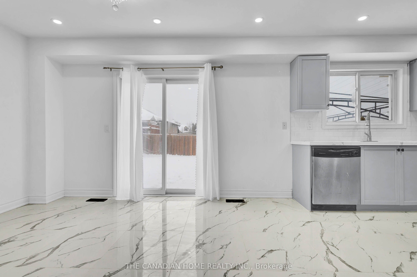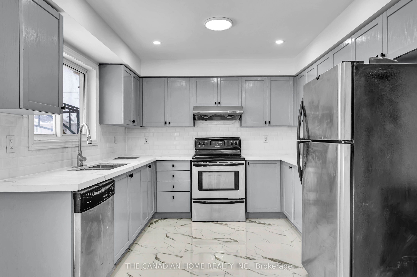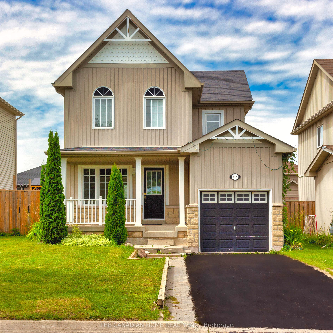
$734,900
Est. Payment
$2,807/mo*
*Based on 20% down, 4% interest, 30-year term
Listed by THE CANADIAN HOME REALTY INC.
Detached•MLS #X12030323•New
Price comparison with similar homes in Shelburne
Compared to 4 similar homes
-4.1% Lower↓
Market Avg. of (4 similar homes)
$765,975
Note * Price comparison is based on the similar properties listed in the area and may not be accurate. Consult licences real estate agent for accurate comparison
Room Details
| Room | Features | Level |
|---|---|---|
Primary Bedroom | His and Hers ClosetsVinyl FloorWindow | Second |
Bedroom 2 | Vinyl FloorWindow | Second |
Bedroom 3 | Vinyl FloorWindow | Second |
Living Room | Combined w/DiningVinyl FloorPot Lights | Main |
Dining Room | Combined w/LivingVinyl FloorPot Lights | Main |
Kitchen | Family Size KitchenTile FloorPot Lights | Main |
Client Remarks
A stunning detached home ready to move-in with a finished basement in a Quiet and peaceful neighborhood community of Shelburne Height's, perfect for First time Home Buyer, immaculate condition and very well maintained. Meticulous lawn on oversized 41 102 ft lot. Well designed layout. 3 good size bedrooms with new vinyl flooring, a party sized kitchen along with breakfast area with new tiles flooring which has a walkout to patio/backyard, living room and dining room combo with new vinyl flooring. Newly done hardwood stairs with metal spindles, new rangehood, new Quartz Countertop with undermount sink and backsplash in the Kitchen. Nice and bright 4 pc washroom on 2nd level with tiles flooring, 2 pc/powder room on main level and a new 3 pc washroom in the basement accessible through the newly added laundry room, another entrance from finished garage. Extra parking, no sidewalk, no neighbors in front, short walk to Elementary school and recreational complex. Schools, Public Library, Parks, Trails and Fire Department in close proximity. New Quartz Countertop, Backsplash, Undermount sink and rangehood in Kitchen (2024). New 3pc washroom in basement and upgraded laundry room (2024), and upgraded upper level washroom (2024). New Hardwood stairs with metal spindles (2024). New vinyl flooring on main and second level (2024). New tiles flooring in Kitchen and breakfast area (2024). New potlights. Freshly painted.
About This Property
415 Orvis Crescent, Shelburne, L0N 1S2
Home Overview
Basic Information
Walk around the neighborhood
415 Orvis Crescent, Shelburne, L0N 1S2
Shally Shi
Sales Representative, Dolphin Realty Inc
English, Mandarin
Residential ResaleProperty ManagementPre Construction
Mortgage Information
Estimated Payment
$0 Principal and Interest
 Walk Score for 415 Orvis Crescent
Walk Score for 415 Orvis Crescent

Book a Showing
Tour this home with Shally
Frequently Asked Questions
Can't find what you're looking for? Contact our support team for more information.
See the Latest Listings by Cities
1500+ home for sale in Ontario

Looking for Your Perfect Home?
Let us help you find the perfect home that matches your lifestyle
