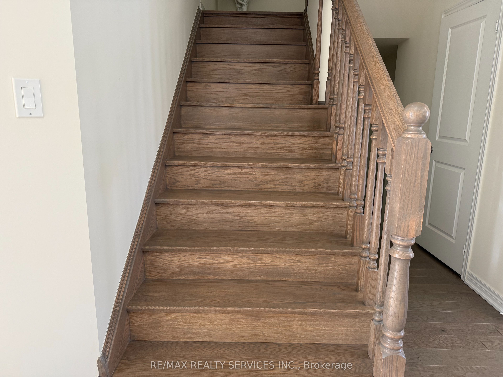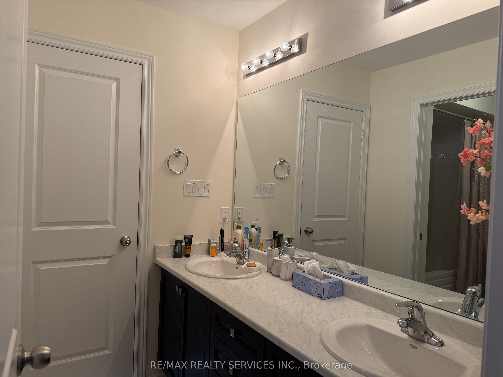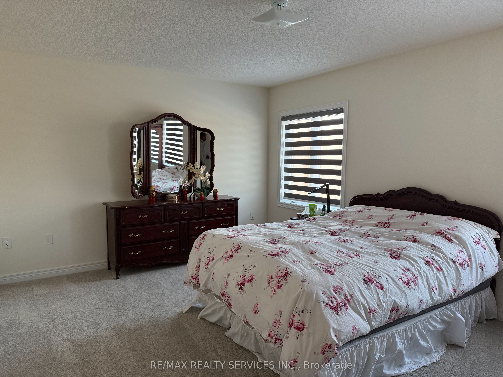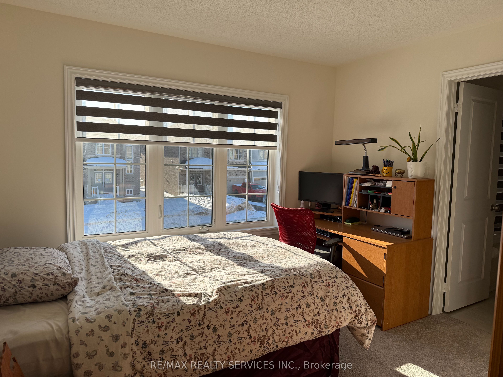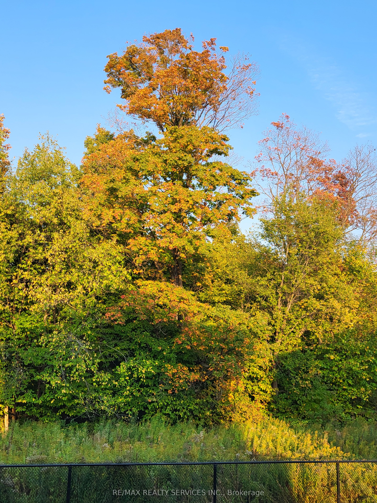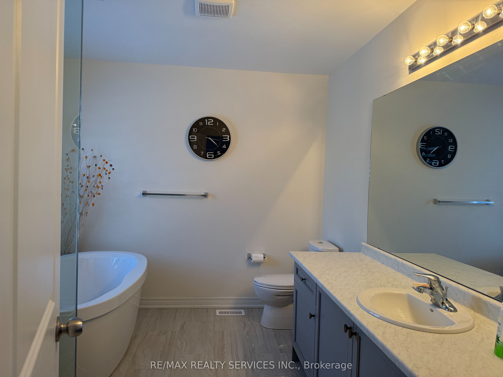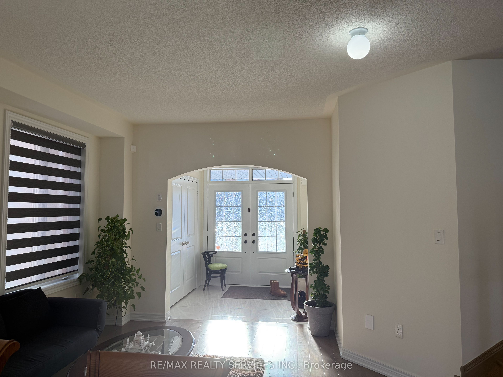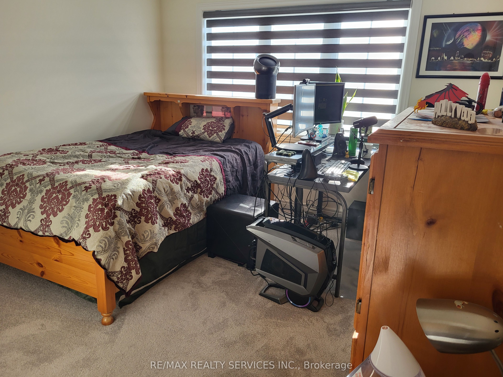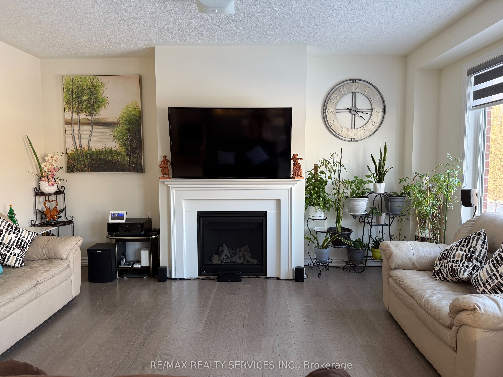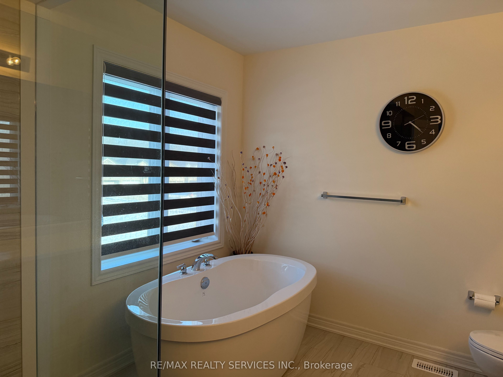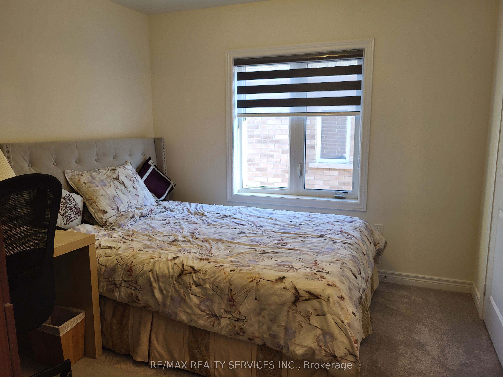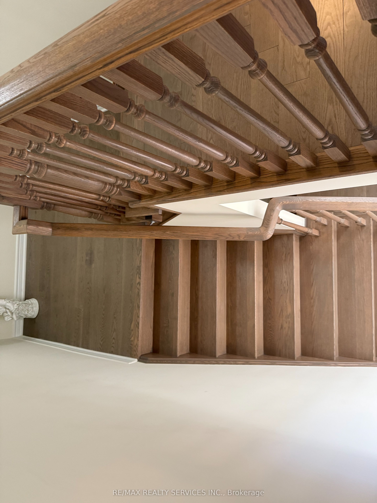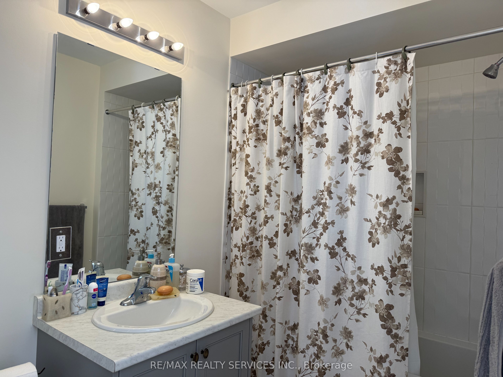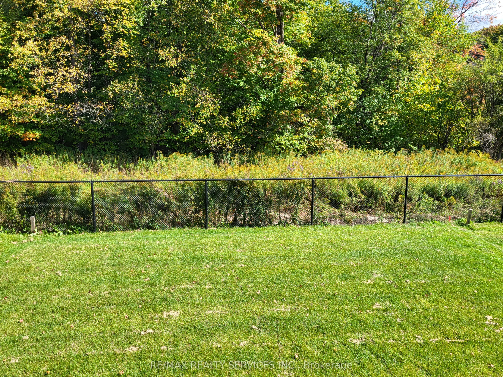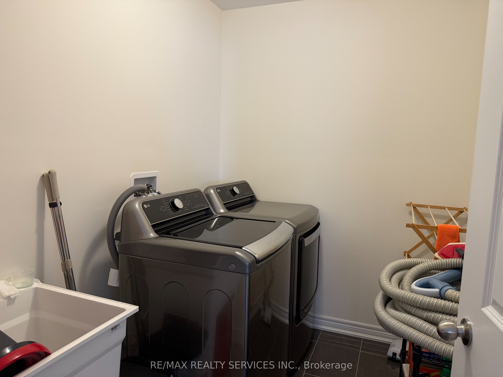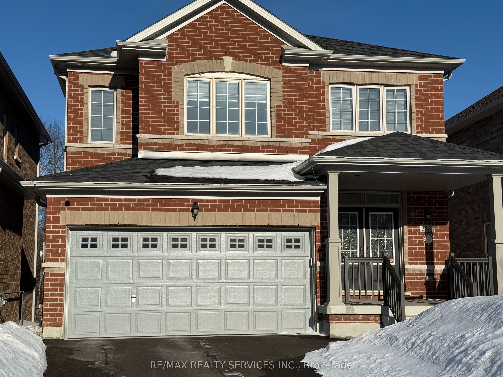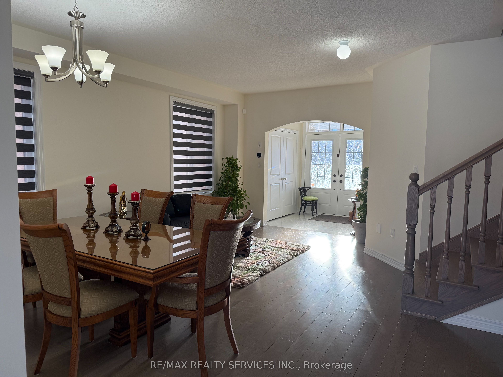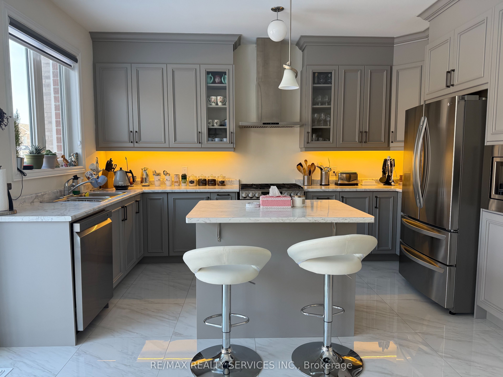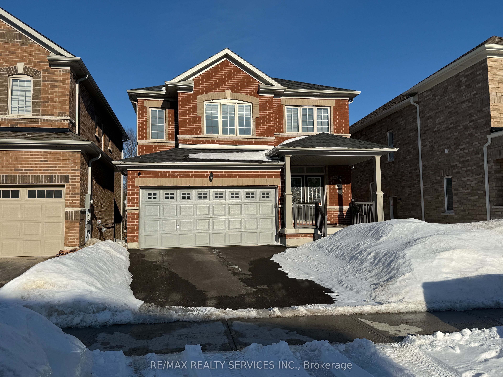
$2,999 /mo
Listed by RE/MAX REALTY SERVICES INC.
Detached•MLS #X12010929•Terminated
Room Details
| Room | Features | Level |
|---|---|---|
Living Room 4.85 × 5.79 m | Open ConceptHardwood FloorWindow | Main |
Dining Room 4.85 × 5.79 m | Open ConceptHardwood FloorWindow | Main |
Kitchen 4.84 × 4.41 m | Porcelain FloorModern KitchenEat-in Kitchen | Main |
Primary Bedroom 5.36 × 3.81 m | 5 Pc EnsuiteWalk-In Closet(s)Window | Second |
Bedroom 2 3.62 × 3.99 m | 4 Pc EnsuiteClosetWindow | Second |
Bedroom 3 3.5 × 3.35 m | Semi EnsuiteClosetWindow | Second |
Client Remarks
This beautiful detached home features stunning hardwood floors and a modern, upgraded kitchen with plenty of cabinets, perfect for any chef, and it overlooks a serene ravine. 9 feet ceiling on the main floor.The cozy family room with a fireplace also offers a peaceful view of the ravine, creating a perfect spot for relaxation. Upstairs, you'll find four spacious 4 bedrooms and three full bathrooms, providing ample space and comfort for the whole family. Close to Shopping and Much More.
About This Property
383 Leanne Lane, Shelburne, L9V 3Y6
Home Overview
Basic Information
Walk around the neighborhood
383 Leanne Lane, Shelburne, L9V 3Y6
Shally Shi
Sales Representative, Dolphin Realty Inc
English, Mandarin
Residential ResaleProperty ManagementPre Construction
 Walk Score for 383 Leanne Lane
Walk Score for 383 Leanne Lane

Book a Showing
Tour this home with Shally
Frequently Asked Questions
Can't find what you're looking for? Contact our support team for more information.
See the Latest Listings by Cities
1500+ home for sale in Ontario

Looking for Your Perfect Home?
Let us help you find the perfect home that matches your lifestyle
