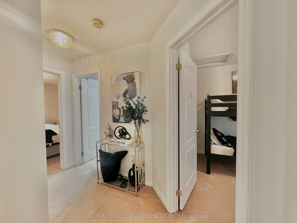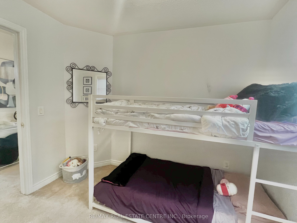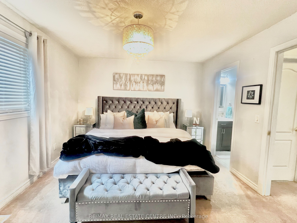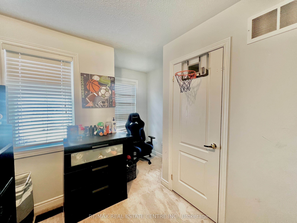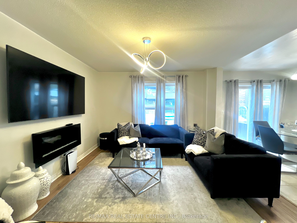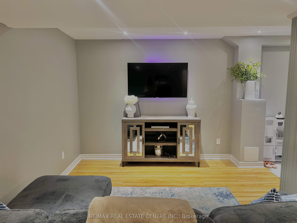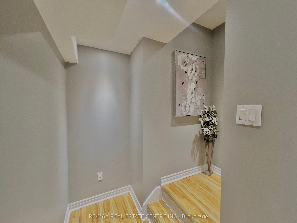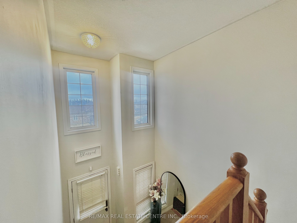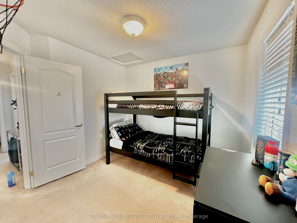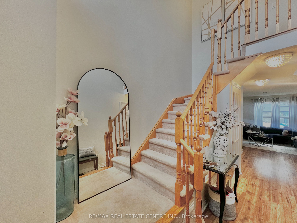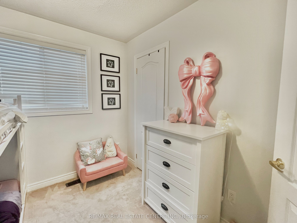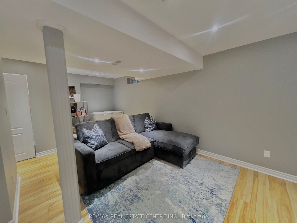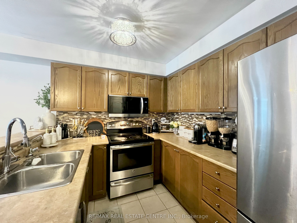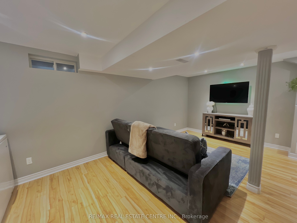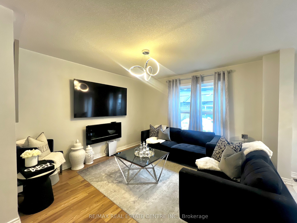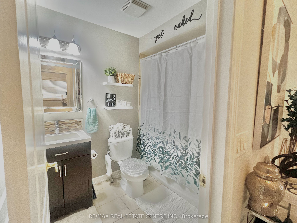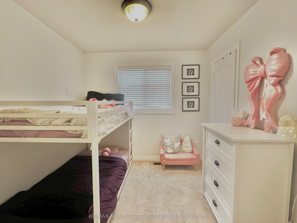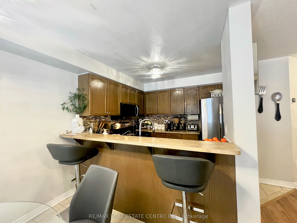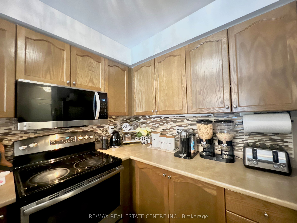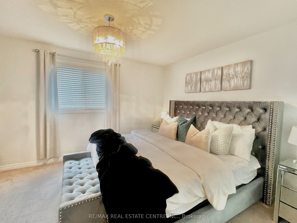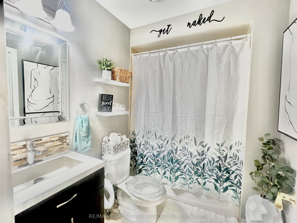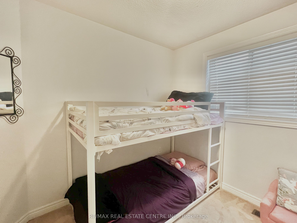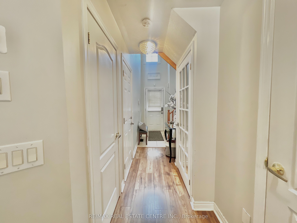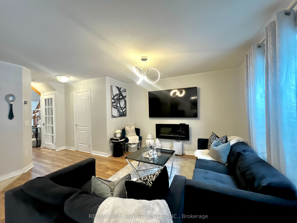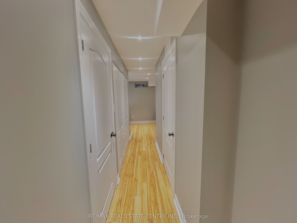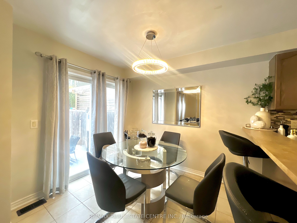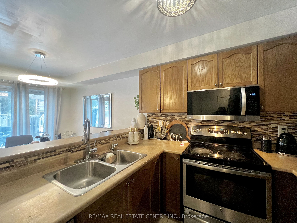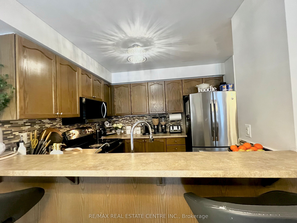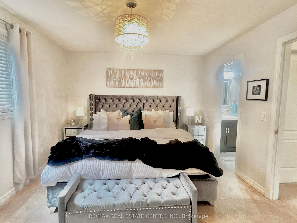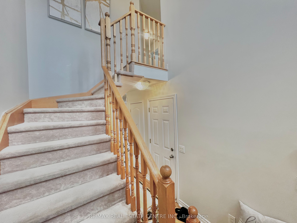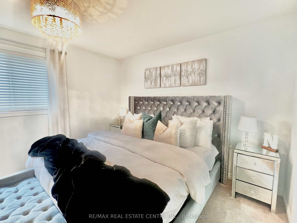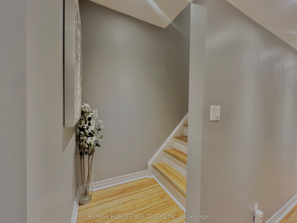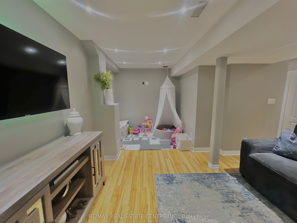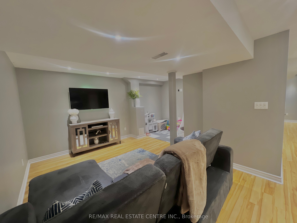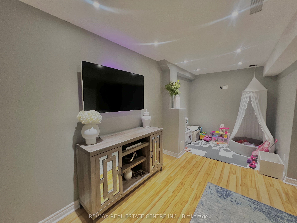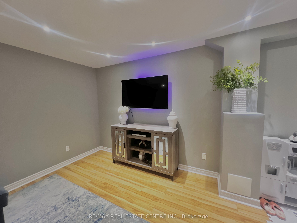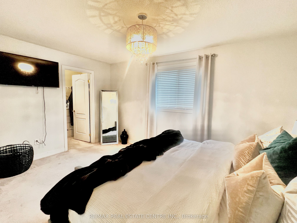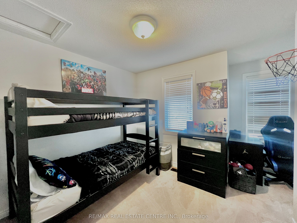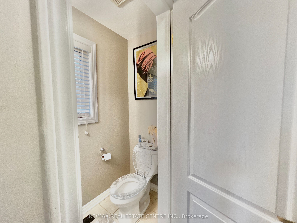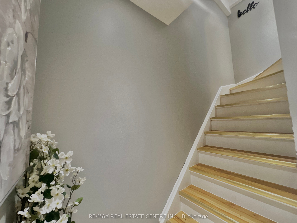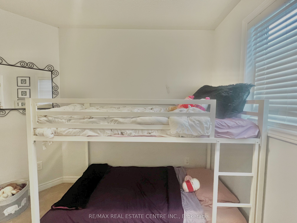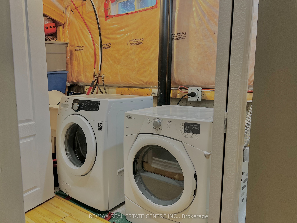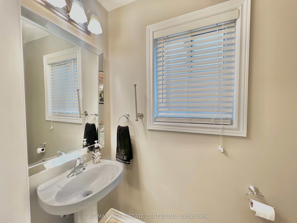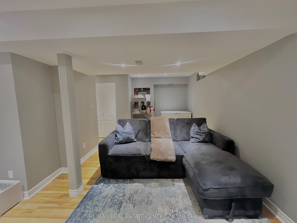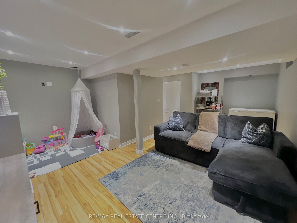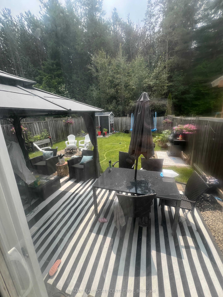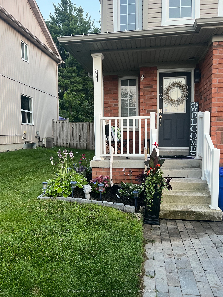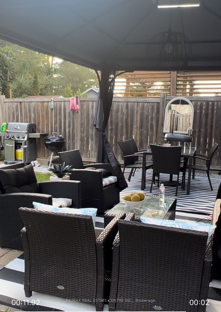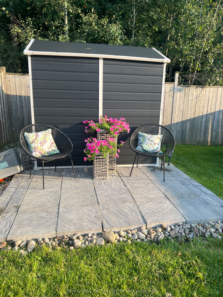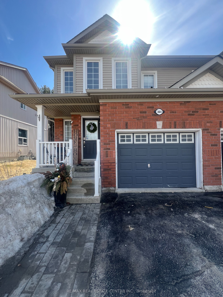
$649,000
Est. Payment
$2,479/mo*
*Based on 20% down, 4% interest, 30-year term
Semi-Detached •MLS #X12026778•Sold
Room Details
| Room | Features | Level |
|---|---|---|
Dining Room 2.7 × 2.5 m | Main | |
Living Room 3.6 × 3.5 m | Main | |
Kitchen 3.3 × 2.7 m | Main | |
Primary Bedroom 4.63 × 3.6 m | Second | |
Bedroom 2 3.43 × 2.97 m | Second | |
Bedroom 3 2.84 × 2.67 m | Second |
Client Remarks
This inviting 3-bedroom, 2-bathroom semi-detached home offers the perfect blend of comfort and functionality. The well-sized backyard provides an ideal space for outdoor entertaining or relaxation, while the fully finished rec room in the basement offers additional living space perfect for family activities or a home theater. With a functional layout and ample storage throughout, this home is perfect for growing families or those seeking a convenient, move-in-ready property. Located in a friendly and desirable neighborhood, close to schools, parks, and local amenities, this home is ready to welcome you!
About This Property
364 Orvis Crescent, Shelburne, L9V 3E6
Home Overview
Basic Information
Walk around the neighborhood
364 Orvis Crescent, Shelburne, L9V 3E6
Shally Shi
Sales Representative, Dolphin Realty Inc
English, Mandarin
Residential ResaleProperty ManagementPre Construction
Mortgage Information
Estimated Payment
$0 Principal and Interest
 Walk Score for 364 Orvis Crescent
Walk Score for 364 Orvis Crescent

Book a Showing
Tour this home with Shally
Frequently Asked Questions
Can't find what you're looking for? Contact our support team for more information.
See the Latest Listings by Cities
1500+ home for sale in Ontario

Looking for Your Perfect Home?
Let us help you find the perfect home that matches your lifestyle
