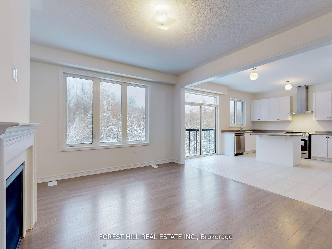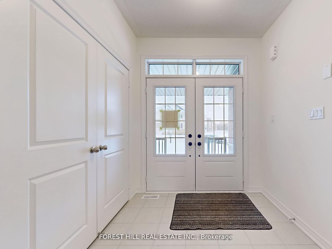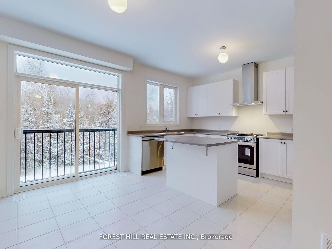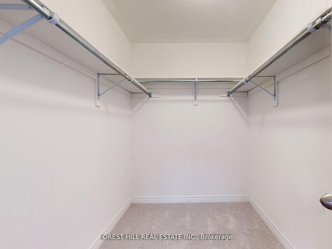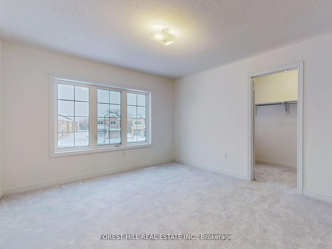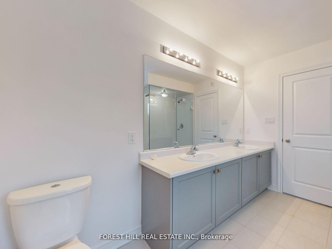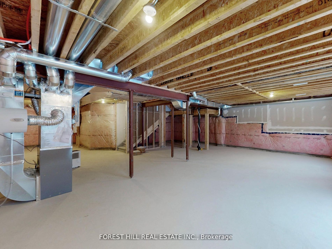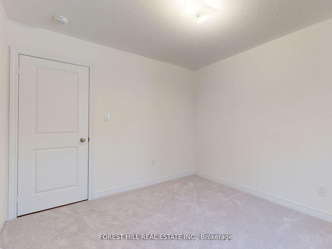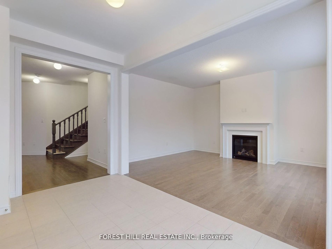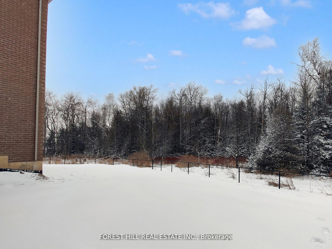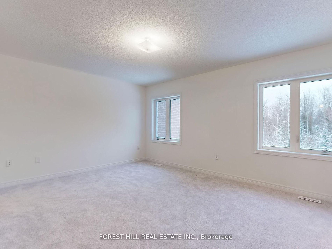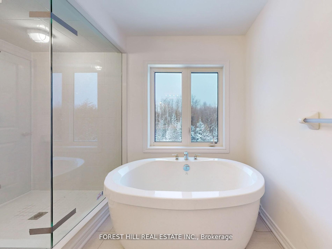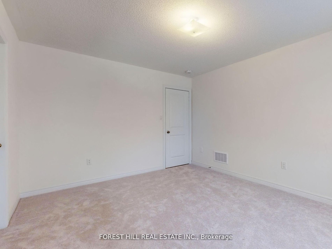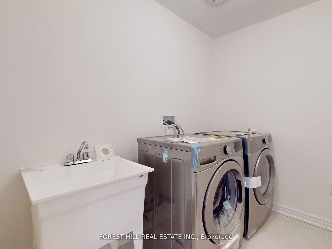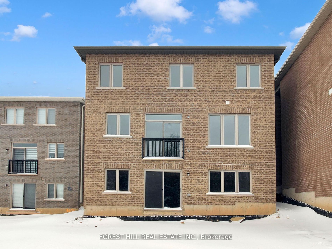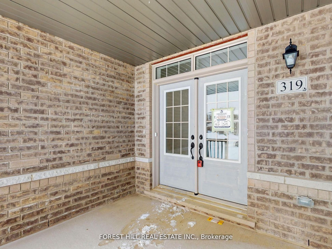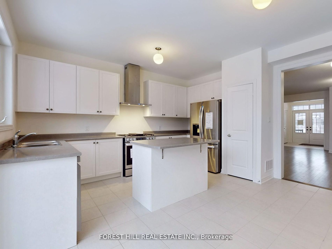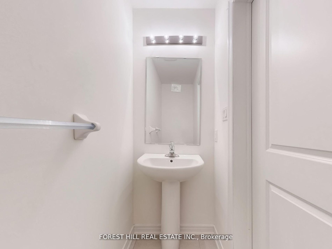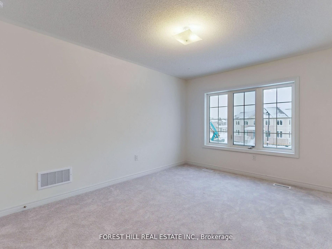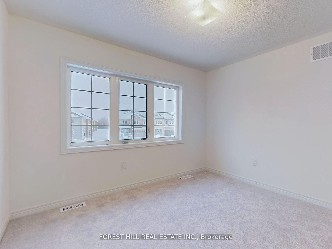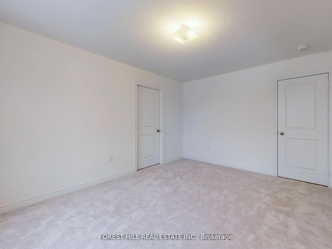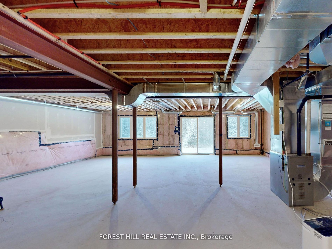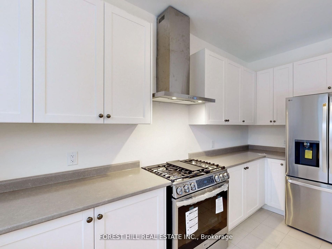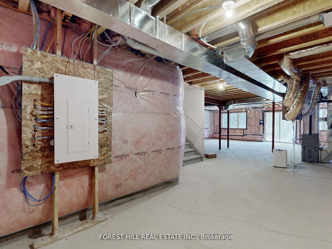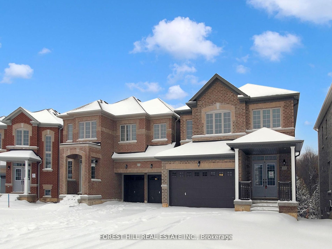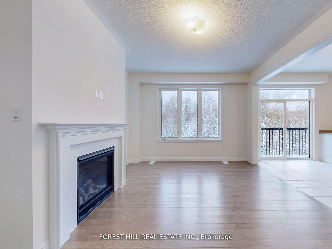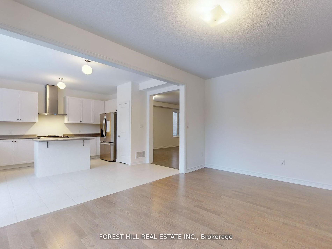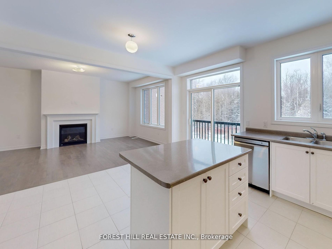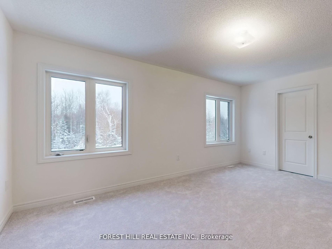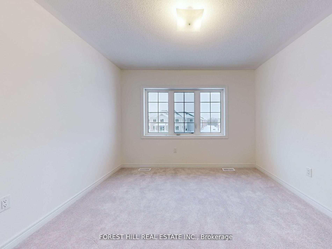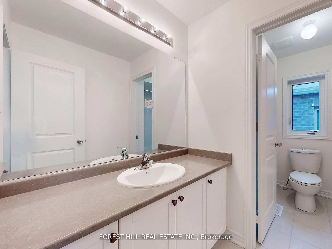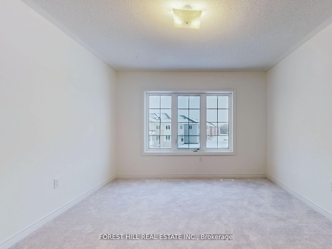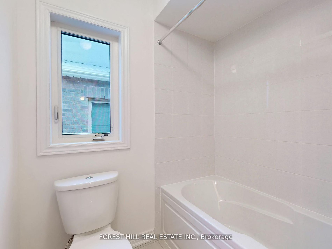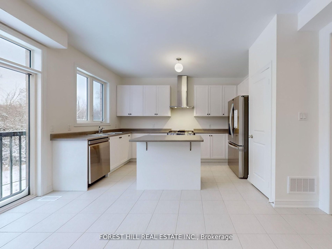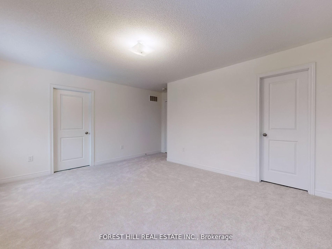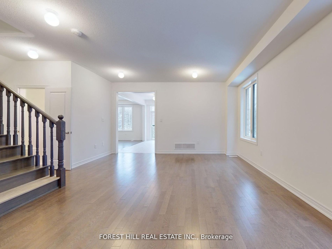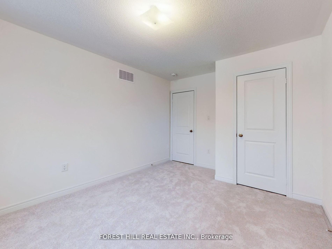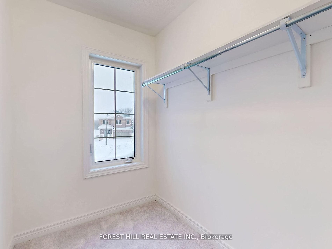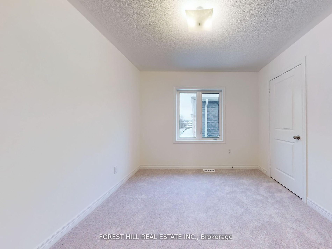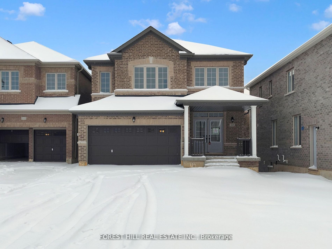
$3,500 /mo
Listed by FOREST HILL REAL ESTATE INC.
Detached•MLS #X12109909•New
Room Details
| Room | Features | Level |
|---|---|---|
Kitchen 4.69 × 4.26 m | W/O To Ravine | Main |
Living Room 4.69 × 5.79 m | Combined w/Dining | Main |
Dining Room 4.69 × 5.79 m | Combined w/Living | Main |
Primary Bedroom 5.12 × 3.65 m | 5 Pc EnsuiteWalk-In Closet(s)Overlooks Ravine | Upper |
Bedroom 2 3.47 × 3.65 m | Walk-In Closet(s) | Upper |
Bedroom 3 3.35 × 3.77 m | Closet | Upper |
Client Remarks
Welcome to your dream home in Shelburne! This stunning 4-bedroom, 4-bathroom house boasts luxury and comfort at every turn. From the elegant glass shower doors to the indulgent jacuzzi tub, relaxation is never far away. Enjoy breathtaking views of the ravine from every angle, whether you're in the spacious 2300 Sq.ft interior or on the all-brick walkout basement.Convenience is key with amenities like Starbucks, Foodland, MacDonald, LCBO, and numerous restaurants just steps away.Plus, with easy access to schools, school buses, libraries, and more, this home offers the perfect blend of tranquility and accessibility. Don't miss your chance to make this paradise your own!
About This Property
319 Trillium Court, Shelburne, L9V 1Y3
Home Overview
Basic Information
Walk around the neighborhood
319 Trillium Court, Shelburne, L9V 1Y3
Shally Shi
Sales Representative, Dolphin Realty Inc
English, Mandarin
Residential ResaleProperty ManagementPre Construction
 Walk Score for 319 Trillium Court
Walk Score for 319 Trillium Court

Book a Showing
Tour this home with Shally
Frequently Asked Questions
Can't find what you're looking for? Contact our support team for more information.
See the Latest Listings by Cities
1500+ home for sale in Ontario

Looking for Your Perfect Home?
Let us help you find the perfect home that matches your lifestyle
