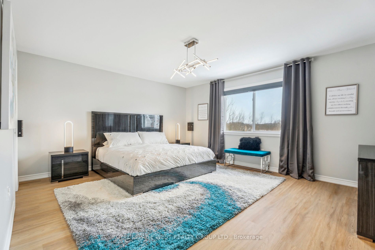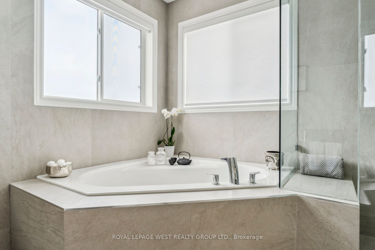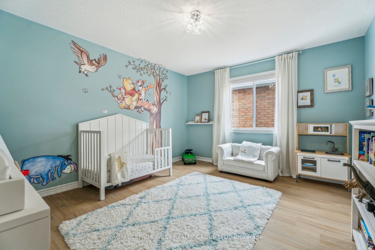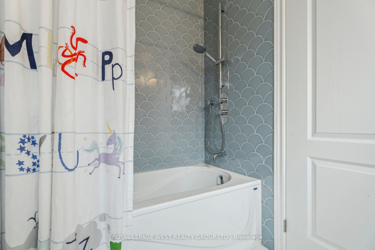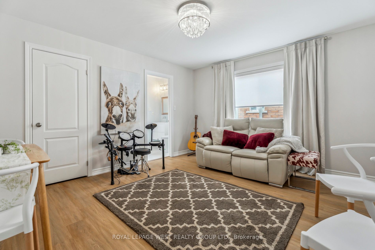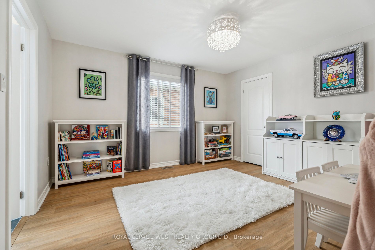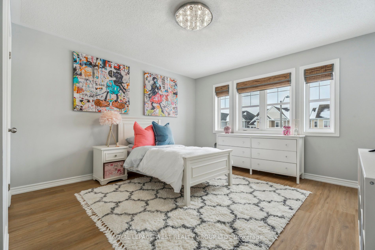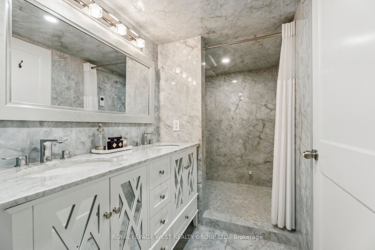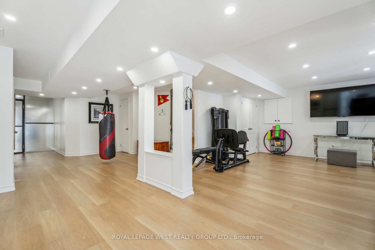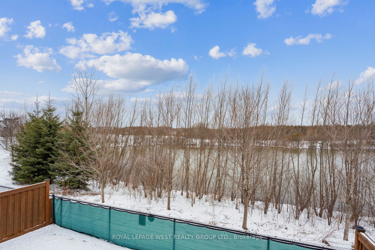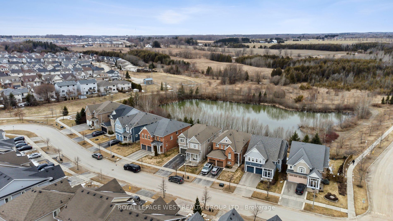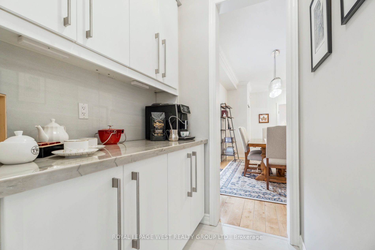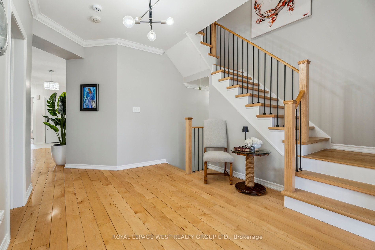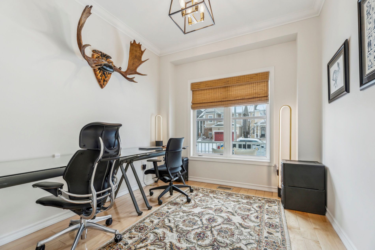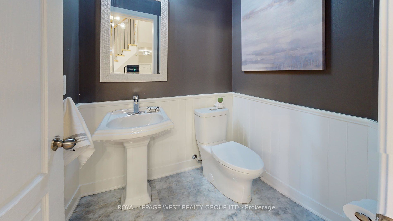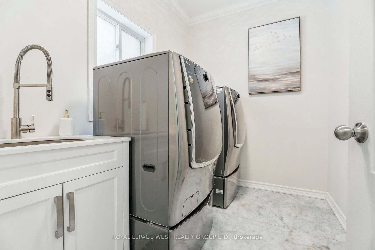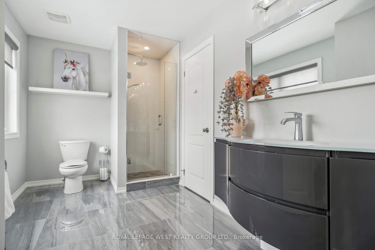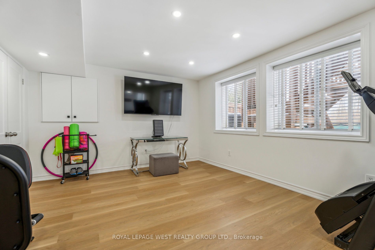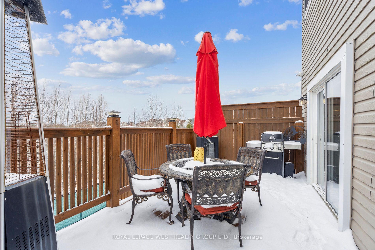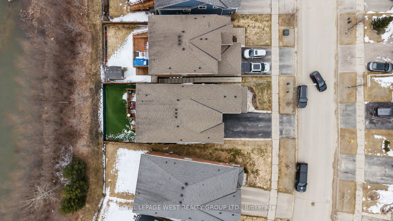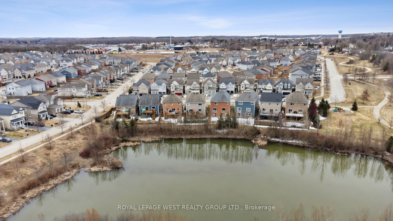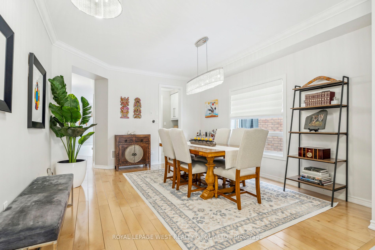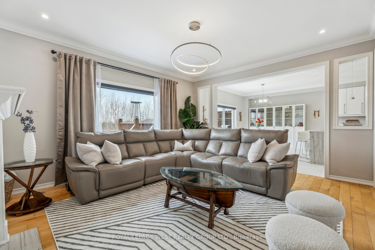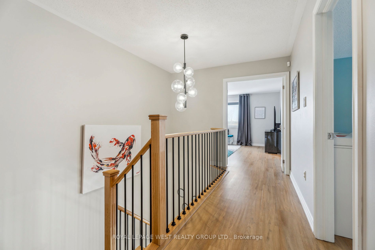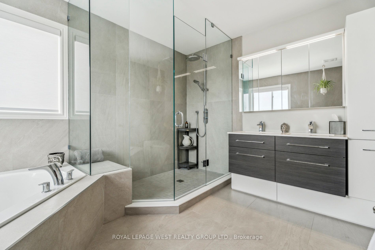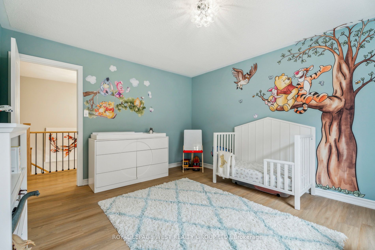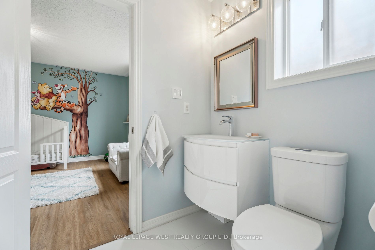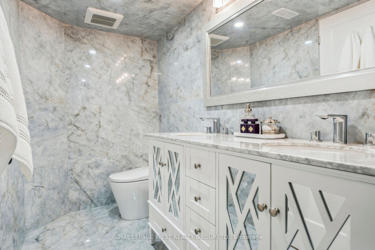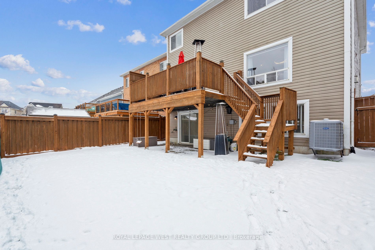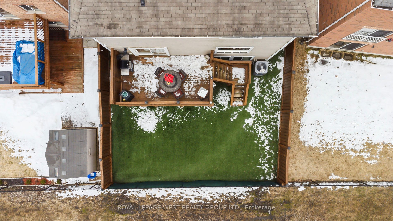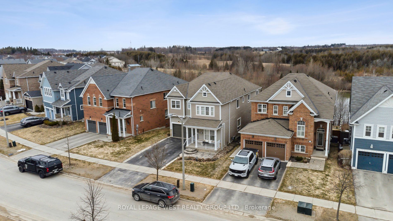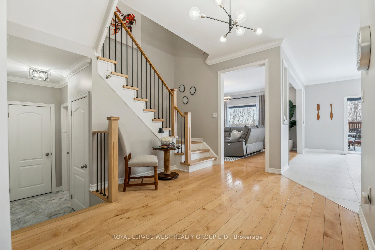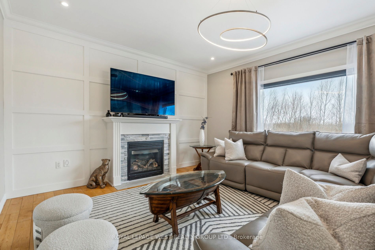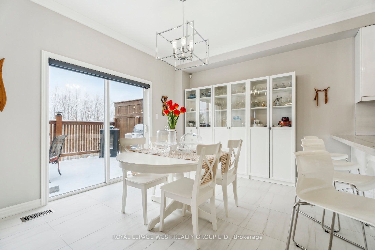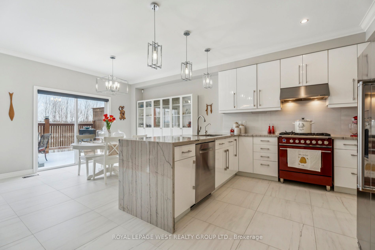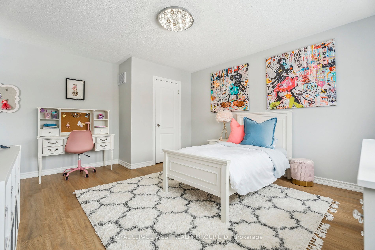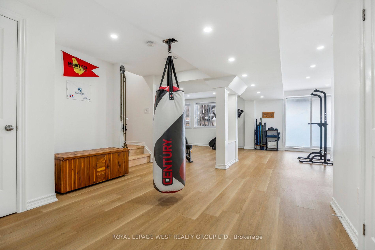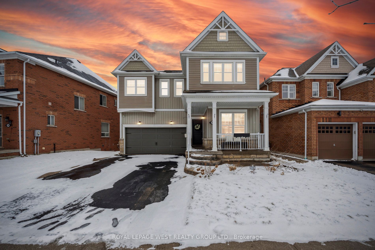
$1,398,000
Est. Payment
$5,339/mo*
*Based on 20% down, 4% interest, 30-year term
Listed by ROYAL LEPAGE WEST REALTY GROUP LTD.
Detached•MLS #X12162096•New
Price comparison with similar homes in Shelburne
Compared to 1 similar home
47.2% Higher↑
Market Avg. of (1 similar homes)
$949,900
Note * Price comparison is based on the similar properties listed in the area and may not be accurate. Consult licences real estate agent for accurate comparison
Room Details
| Room | Features | Level |
|---|---|---|
Dining Room 4.5 × 3.99 m | Combined w/LivingCrown MouldingHardwood Floor | Ground |
Living Room 4.5 × 3.99 m | Combined w/DiningLED LightingLarge Window | Ground |
Kitchen 3.25 × 3.07 m | Custom CounterBacksplashStainless Steel Appl | Ground |
Primary Bedroom 4.93 × 4.29 m | 5 Pc EnsuiteDouble DoorsHis and Hers Closets | Second |
Bedroom 2 5.51 × 4.67 m | Semi EnsuiteCasement WindowsVinyl Floor | Second |
Bedroom 3 4.34 × 3.66 m | Semi EnsuiteClosetVinyl Floor | Second |
Client Remarks
Stunning extensively renovated and professionally landscaped 5-bedroom home in beautiful and safe town of Shelburne. Rare sought after lot with sunlit finished walk-out basement, pond in the back, and extra long driveway. Home is move-in ready, freshly painted, and requires minimal maintenance. Specifically designed with safety and securtiy in mind, this home has a safe room as well and upgraded safety feactures which can be detailed along with the extensive renovations upon request. We invite you to explore this home to experience all its features! The home is being continuously maintained - lanscaping, deck, and other components will be undergoing annual summer maintenance. Conveniently located minutes away from commercial plaza with grocery store, coffee shops, banks, post office, physio, and much more! This home offers a wonderful balance between access to convenience, community, but also serenity. Spend mornings facing the sun on the covered front porch and wind down after a long day watching the sunset from the back deck of through the picture window in the family room by the fireplace.
About This Property
264 Morden Drive, Shelburne, L9V 2S3
Home Overview
Basic Information
Walk around the neighborhood
264 Morden Drive, Shelburne, L9V 2S3
Shally Shi
Sales Representative, Dolphin Realty Inc
English, Mandarin
Residential ResaleProperty ManagementPre Construction
Mortgage Information
Estimated Payment
$0 Principal and Interest
 Walk Score for 264 Morden Drive
Walk Score for 264 Morden Drive

Book a Showing
Tour this home with Shally
Frequently Asked Questions
Can't find what you're looking for? Contact our support team for more information.
See the Latest Listings by Cities
1500+ home for sale in Ontario

Looking for Your Perfect Home?
Let us help you find the perfect home that matches your lifestyle
