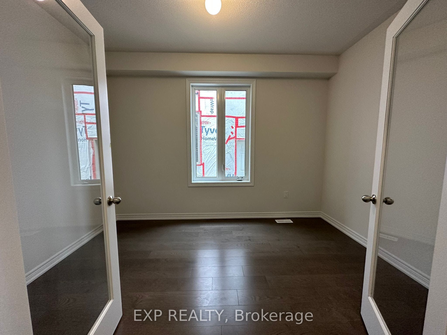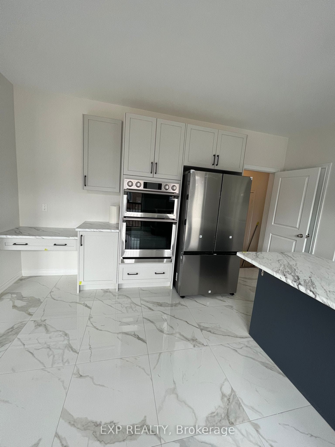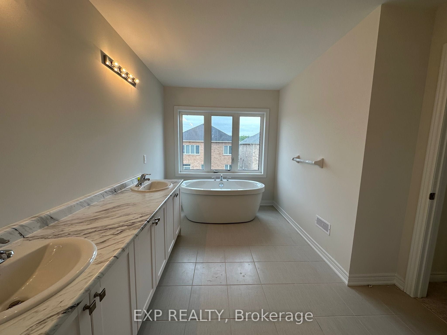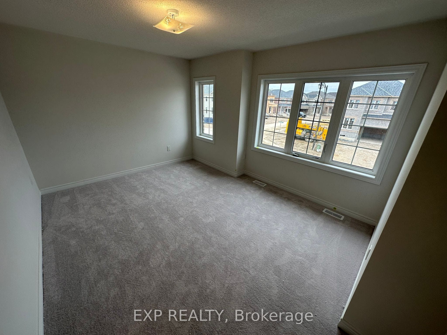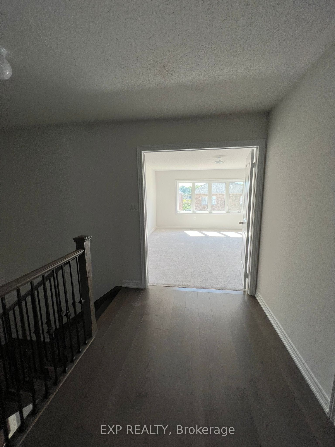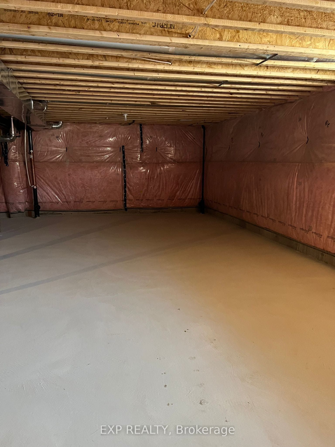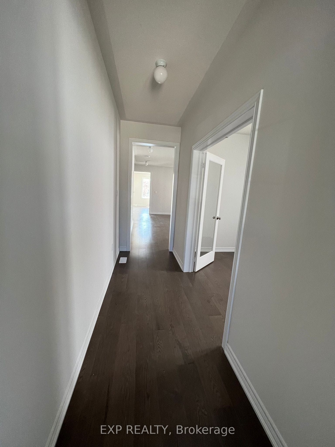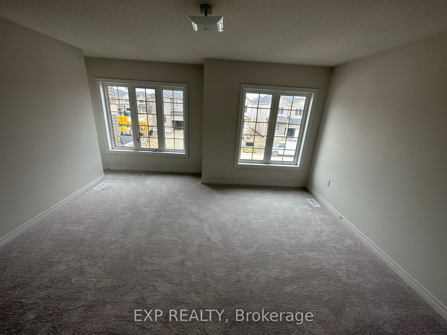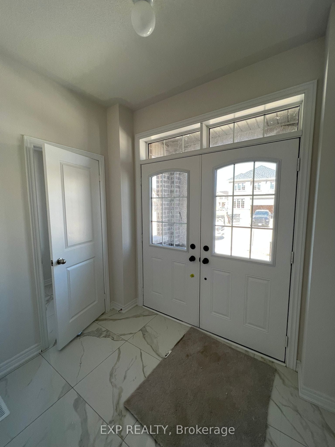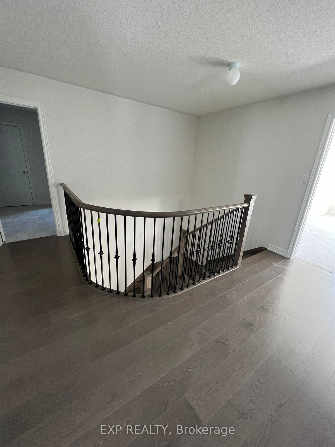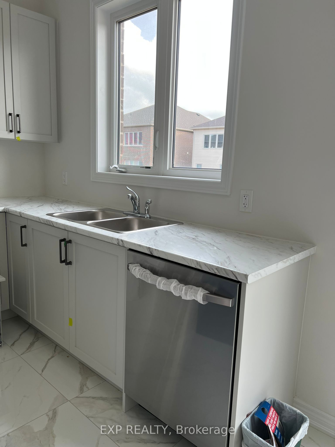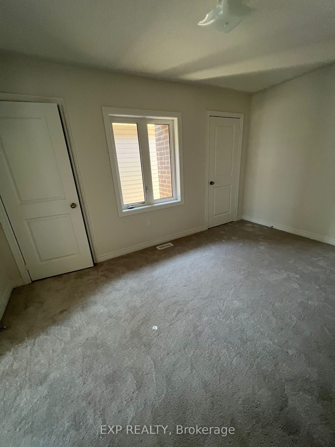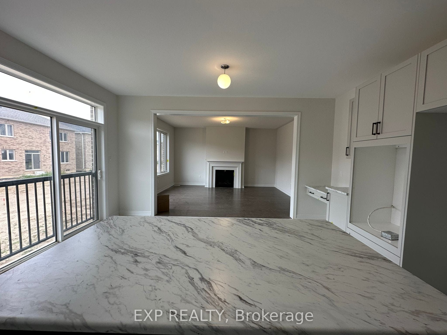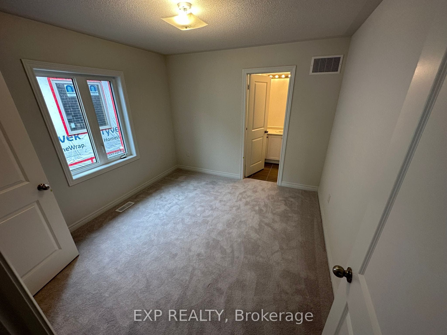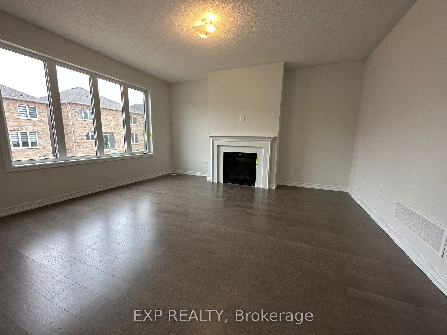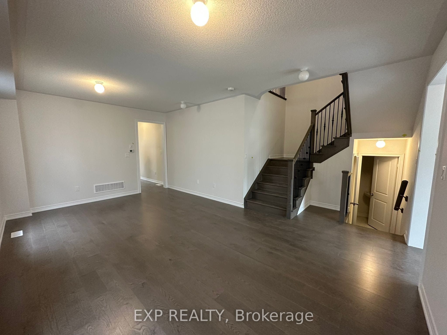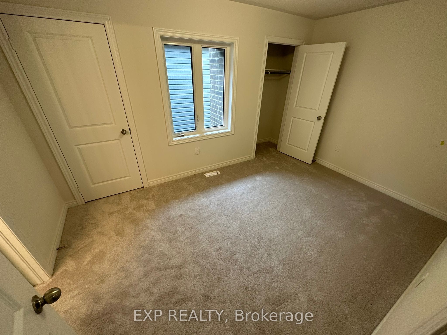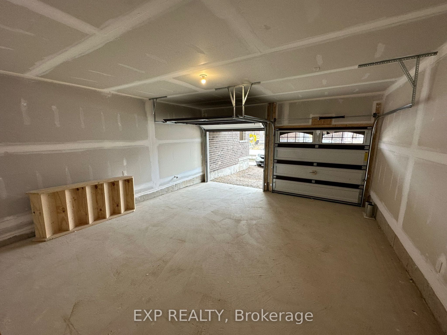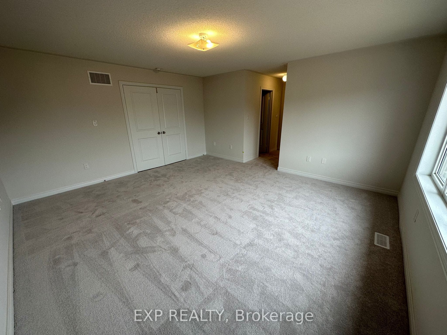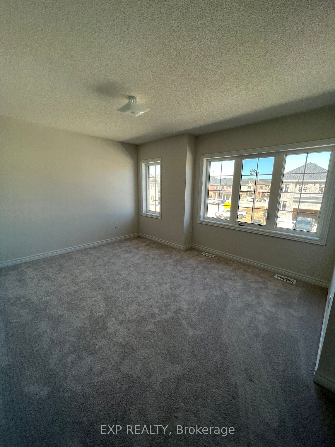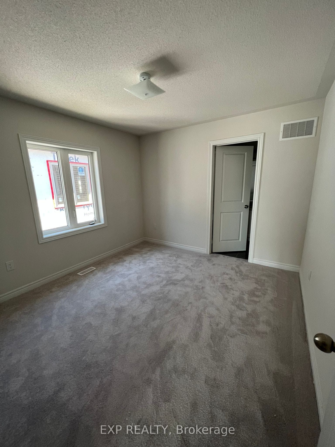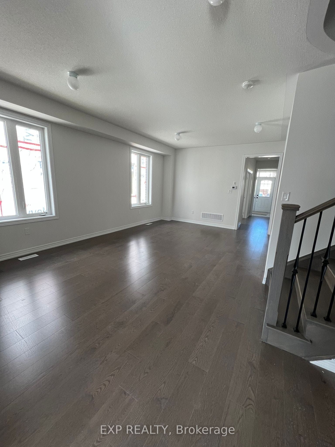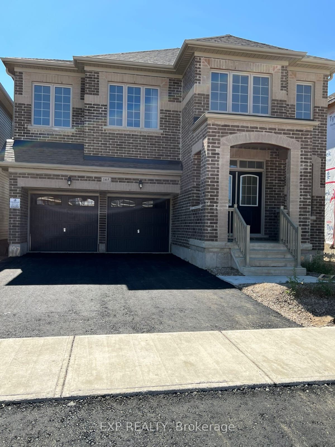
$3,499 /mo
Listed by EXP REALTY
Detached•MLS #X12065160•New
Room Details
| Room | Features | Level |
|---|---|---|
Living Room 6.46 × 4.27 m | Hardwood FloorCombined w/Dining | Main |
Dining Room 6.46 × 4.27 m | Main | |
Kitchen 5.07 × 2.77 m | Ceramic FloorB/I Appliances | Main |
Primary Bedroom 5.13 × 4.64 m | BroadloomWalk-In Closet(s)5 Pc Ensuite | Second |
Bedroom 2 4.46 × 2.92 m | Broadloom3 Pc Ensuite | Second |
Bedroom 3 4.7 × 4.15 m | Broadloom3 Pc Ensuite | Second |
Client Remarks
This newly built 5-bedroom, 4-bathroom home with a den is located in the desirable Emerald Crossing community, developed by award-winning Fieldgate Homes. Combining the charm of country living with city convenience, the home features a modern open-concept design, perfect for entertaining. The kitchen boasts a large center island,BUILT-IN appliances, a pantry and the cozy gas fireplace creates a warm atmosphere. A spacious double-car garage adds convenience.Walk to nearby trails, shopping centers, and farmers' markets, with amenities like McDonald's, Starbucks, LCBO, and schools just minutes away. The versatile den can serve as an office or additional bedroom. Upstairs, enjoy 5 spacious bedrooms, 3 full baths, and a laundry room. The master suite offers a 5-piece ensuite and walk-in closet. Bedrooms 3 and 4 have a semi-ensuite and large closets, while Bedroom 5 shares a semi-ensuite with Bedroom 2.Conveniently located just 40 minutes from Brampton and a short drive to Orangeville.
About This Property
165 Limestone Lane, Shelburne, L9V 3Y3
Home Overview
Basic Information
Walk around the neighborhood
165 Limestone Lane, Shelburne, L9V 3Y3
Shally Shi
Sales Representative, Dolphin Realty Inc
English, Mandarin
Residential ResaleProperty ManagementPre Construction
 Walk Score for 165 Limestone Lane
Walk Score for 165 Limestone Lane

Book a Showing
Tour this home with Shally
Frequently Asked Questions
Can't find what you're looking for? Contact our support team for more information.
Check out 100+ listings near this property. Listings updated daily
See the Latest Listings by Cities
1500+ home for sale in Ontario

Looking for Your Perfect Home?
Let us help you find the perfect home that matches your lifestyle
