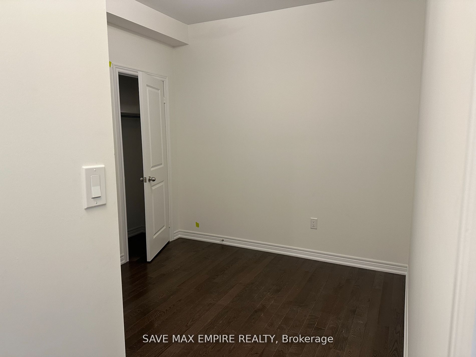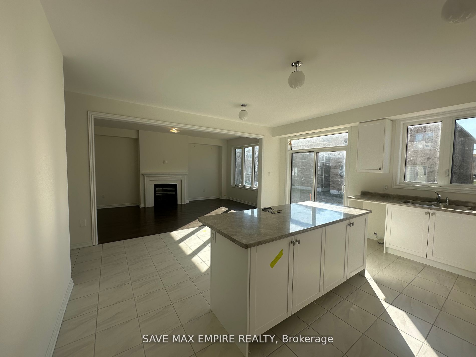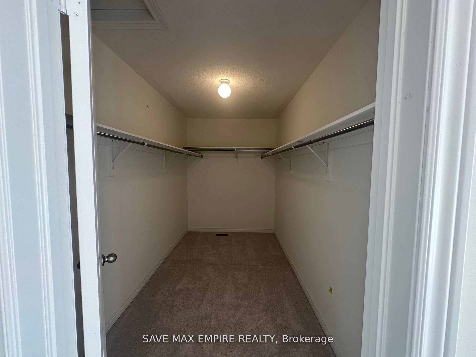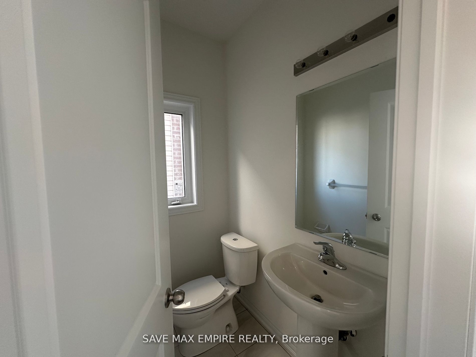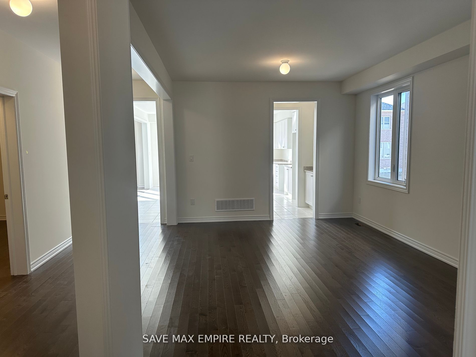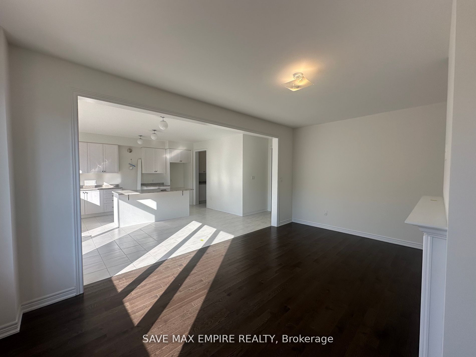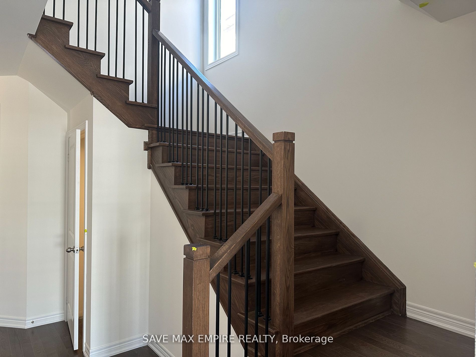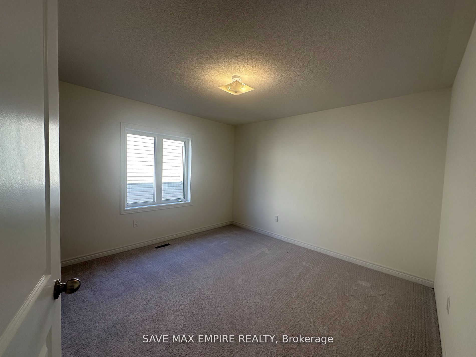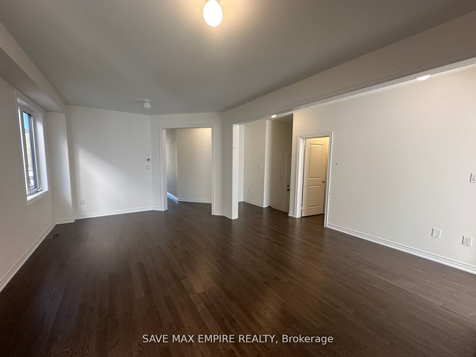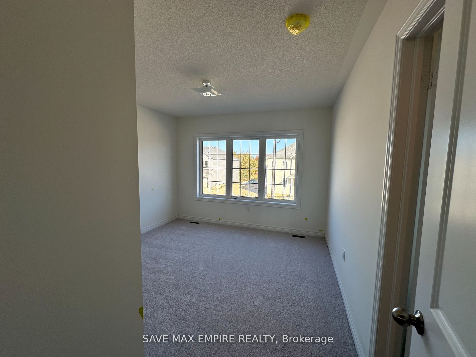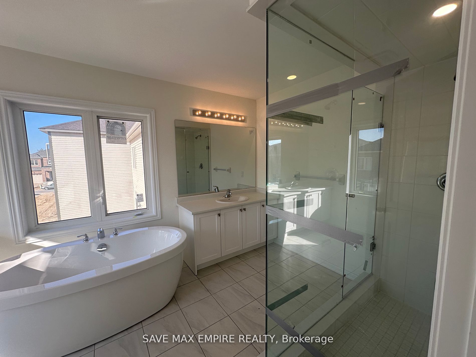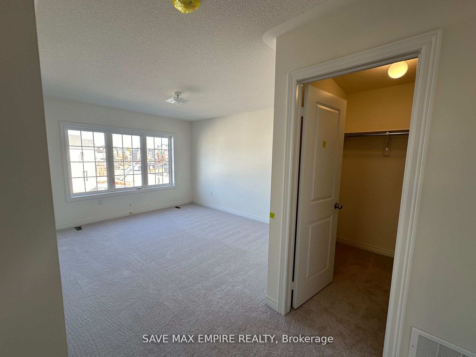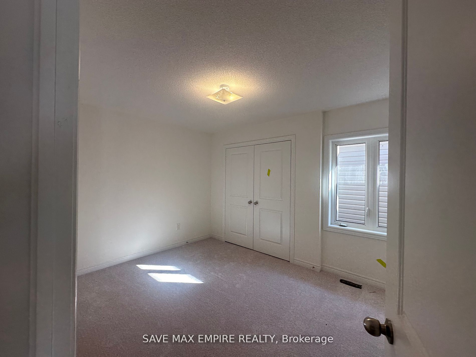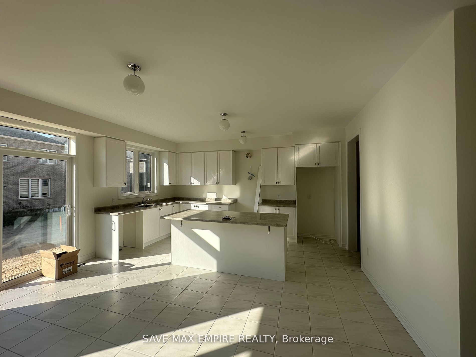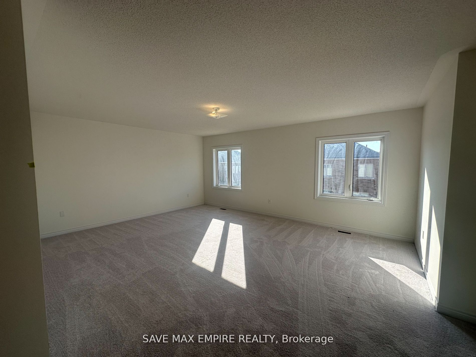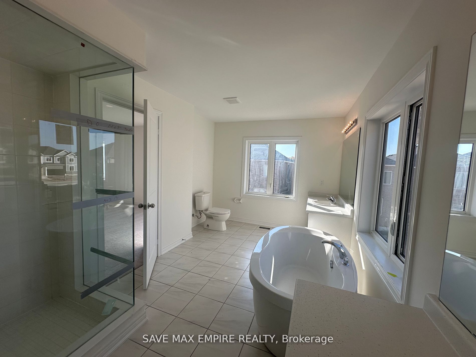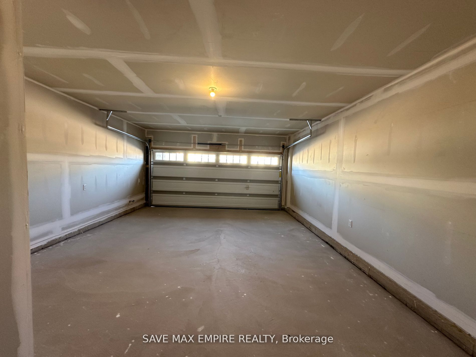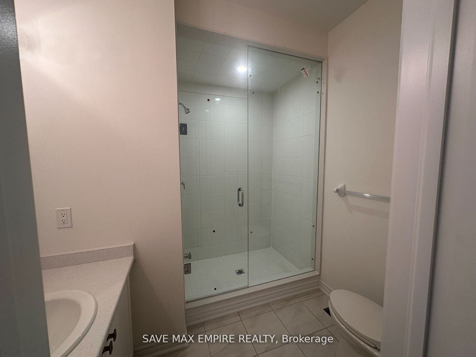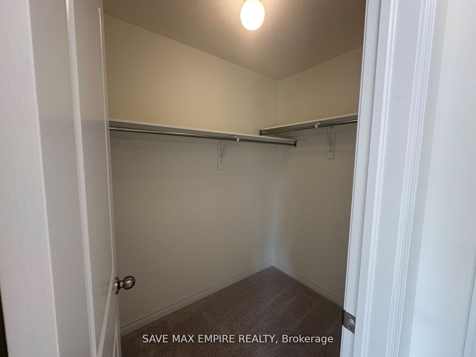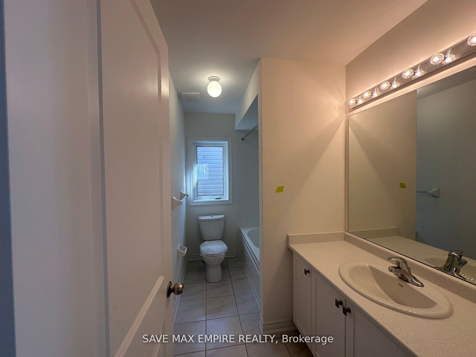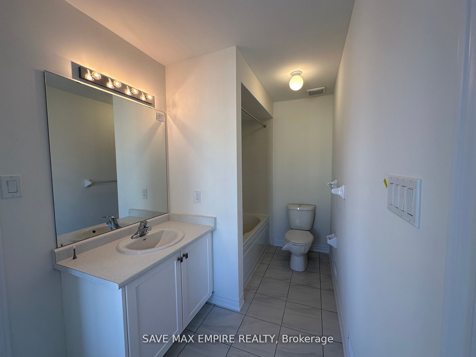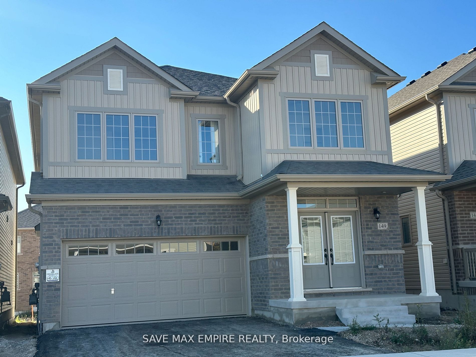
$3,500 /mo
Listed by SAVE MAX EMPIRE REALTY
Detached•MLS #X12132246•New
Room Details
| Room | Features | Level |
|---|---|---|
Living Room 3.5 × 6.1 m | FireplaceHardwood Floor | Main |
Kitchen 2.6 × 4.9 m | Tile FloorPantry | Main |
Bedroom 2.7 × 20.9 m | Hardwood Floor3 Pc Bath | Main |
Primary Bedroom 5.5 × 4.5 m | Walk-In Closet(s)Large Window | Second |
Bedroom 2 3 × 3.7 m | Large Window | Second |
Bedroom 3 3.5 × 4.1 m | Walk-In Closet(s)Large Window | Second |
Client Remarks
Welcome to this spacious detached home that combines comfort and modern style. It offers five large bedrooms, including a main-floor in-law suite, and a laundry room on the second floor. The open kitchen features a walk-in pantry, great for storage and entertaining. Just a five-minute walk to nearby shops and groceries, this move-in ready home is the perfect mix of convenience and contemporary living
About This Property
149 limestone Lane, Shelburne, L9V 3Y3
Home Overview
Basic Information
Walk around the neighborhood
149 limestone Lane, Shelburne, L9V 3Y3
Shally Shi
Sales Representative, Dolphin Realty Inc
English, Mandarin
Residential ResaleProperty ManagementPre Construction
 Walk Score for 149 limestone Lane
Walk Score for 149 limestone Lane

Book a Showing
Tour this home with Shally
Frequently Asked Questions
Can't find what you're looking for? Contact our support team for more information.
See the Latest Listings by Cities
1500+ home for sale in Ontario

Looking for Your Perfect Home?
Let us help you find the perfect home that matches your lifestyle
