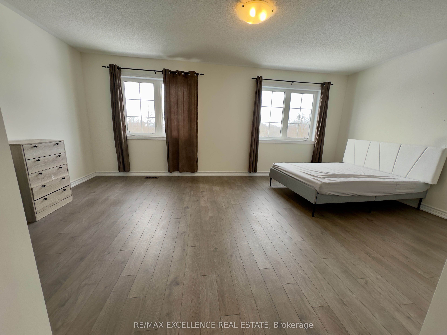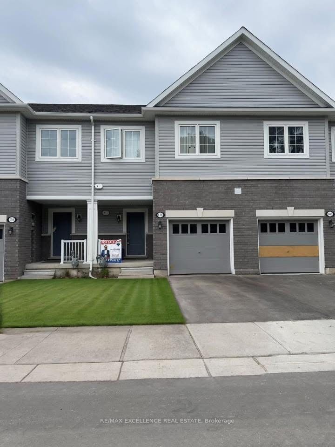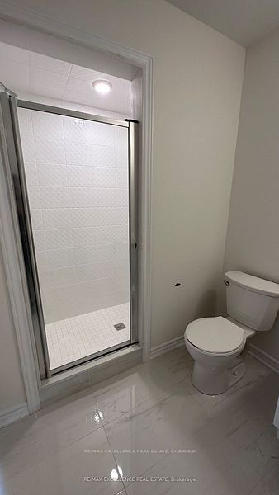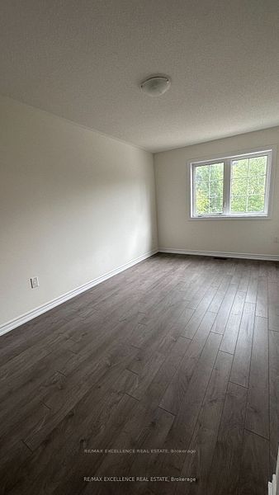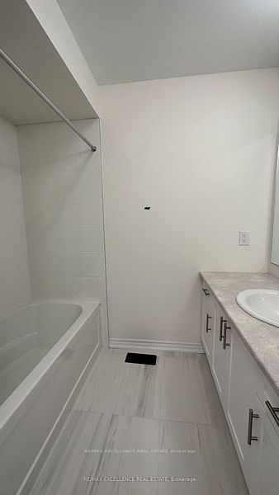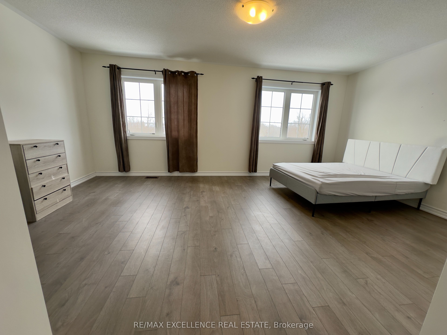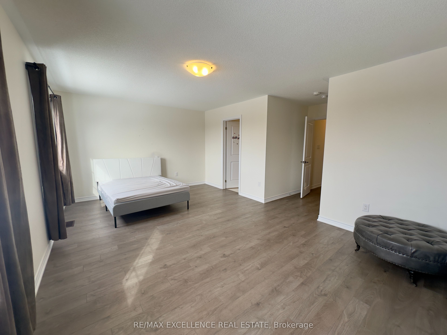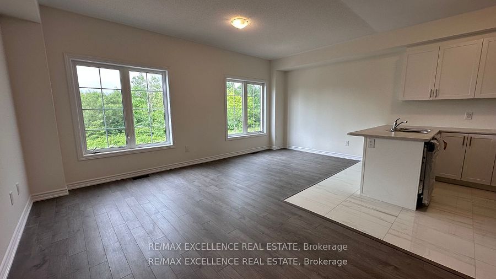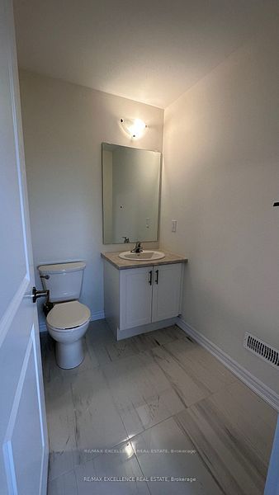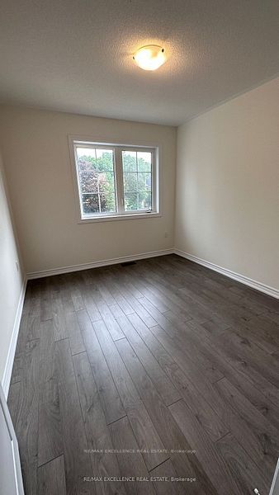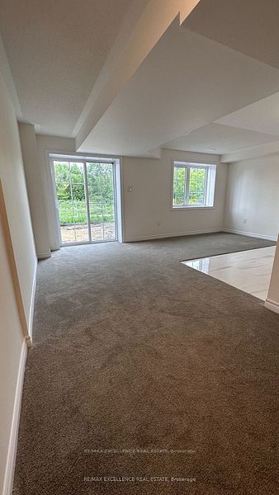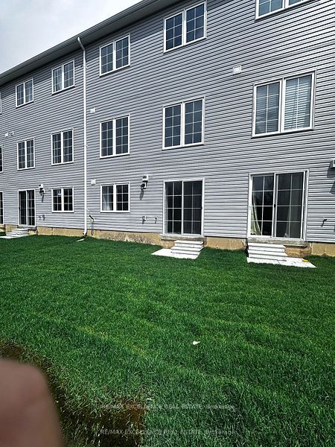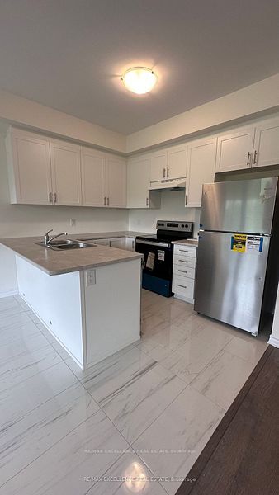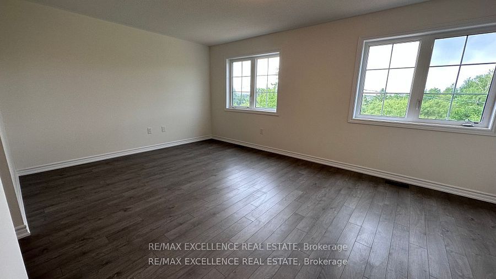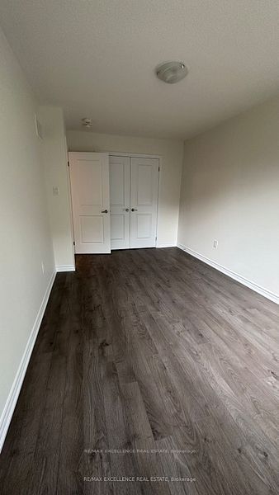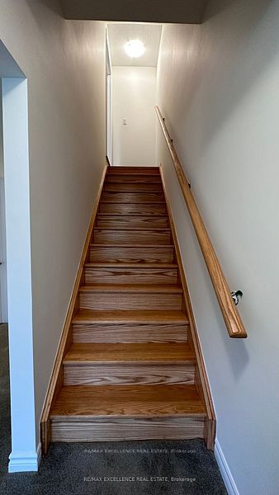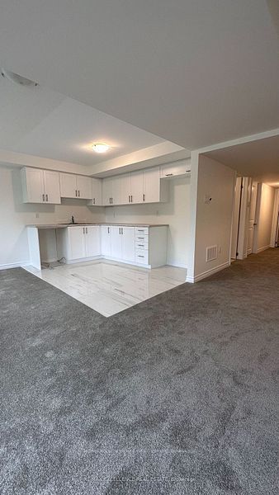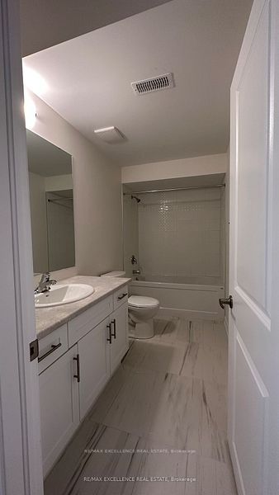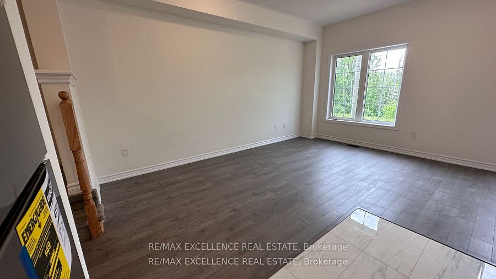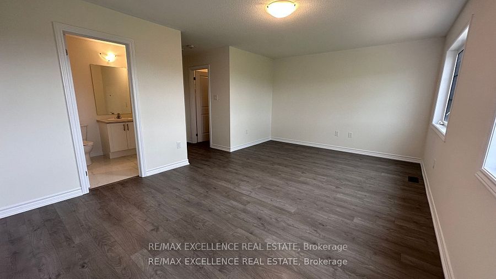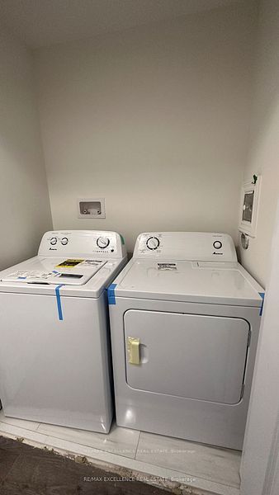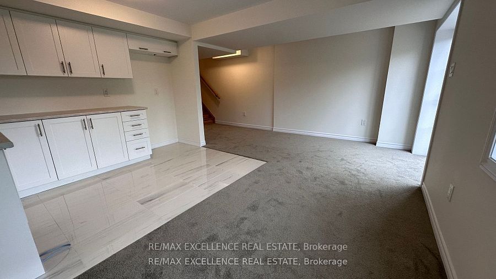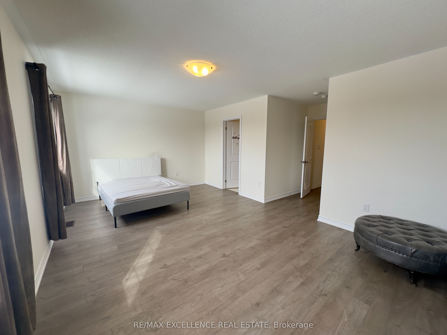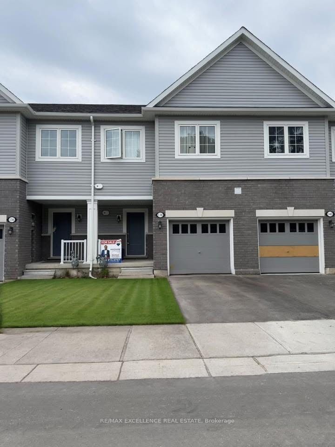
$709,786
Est. Payment
$2,711/mo*
*Based on 20% down, 4% interest, 30-year term
Listed by RE/MAX EXCELLENCE REAL ESTATE
Att/Row/Townhouse•MLS #X12048817•New
Room Details
| Room | Features | Level |
|---|---|---|
Living Room 5.66 × 3.59 m | Combined w/DiningOverlooks RavineLarge Window | Main |
Kitchen 3.08 × 2.62 m | Eat-in KitchenStainless Steel Appl | Main |
Bedroom 5.66 × 3.38 m | Walk-In Closet(s)3 Pc EnsuiteW/O To Ravine | Upper |
Bedroom 2 2.65 × 3.14 m | LaminateLarge WindowOverlooks Frontyard | Upper |
Bedroom 3 2.92 × 4.87 m | LaminateLarge WindowOverlooks Frontyard | Upper |
Kitchen | Basement |
Client Remarks
A stunning two-storey townhouse has recently hit the market in the growing town of Shelburne, with over 2100 sqft of living space. As you step inside, you'll be greeted by a bright and open-concept living and dining room with large windows backing onto a ravine, and a spacious kitchen with ample storage space. But that's not all! The property also boasts a walk-out FINISHED BASEMENT to the backyard with a clear view facing the ravine, providing an excellent opportunity for a growing family or rental income. Located within walking distance to shopping centres, parks, schools, trails, and many other amenities, this townhouse is the perfect option for first-time homebuyers or investors looking for a new property. W/ 3 bedrooms, 4 washrooms, and no carpets, this home offers a cozy living space that will exceed your expectations and meet all your needs. So, don't wait any longer and seize this opportunity today! Tenanted currently for $2975 monthly. Tenants willing to stay! Stainless Steel appliances: Fridge, Stove, Dishwasher, White Washer & Dryer!! All Existing Light a
About This Property
138 Winters Way, Shelburne, L9V 3Y1
Home Overview
Basic Information
Walk around the neighborhood
138 Winters Way, Shelburne, L9V 3Y1
Shally Shi
Sales Representative, Dolphin Realty Inc
English, Mandarin
Residential ResaleProperty ManagementPre Construction
Mortgage Information
Estimated Payment
$0 Principal and Interest
 Walk Score for 138 Winters Way
Walk Score for 138 Winters Way

Book a Showing
Tour this home with Shally
Frequently Asked Questions
Can't find what you're looking for? Contact our support team for more information.
Check out 100+ listings near this property. Listings updated daily
See the Latest Listings by Cities
1500+ home for sale in Ontario

Looking for Your Perfect Home?
Let us help you find the perfect home that matches your lifestyle
