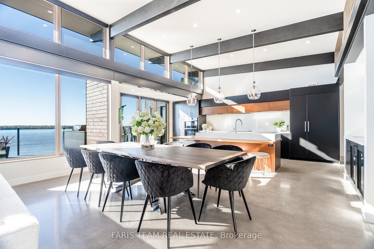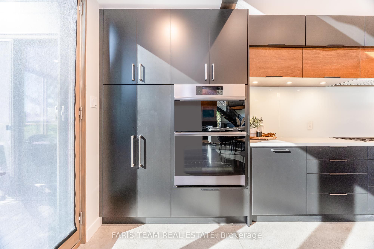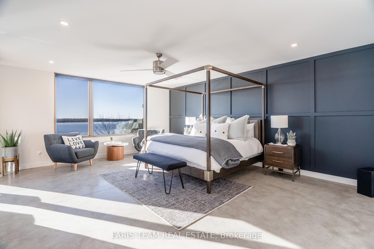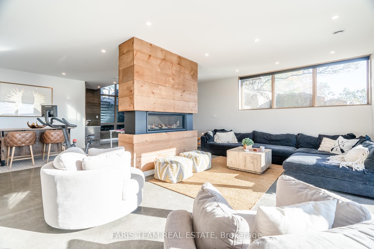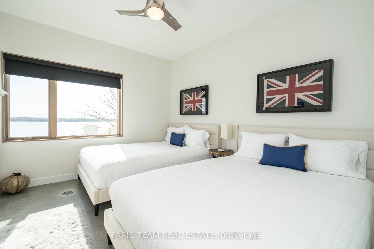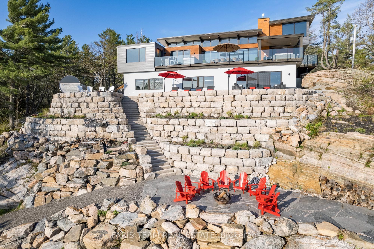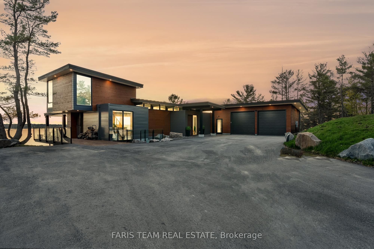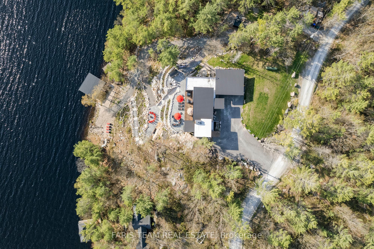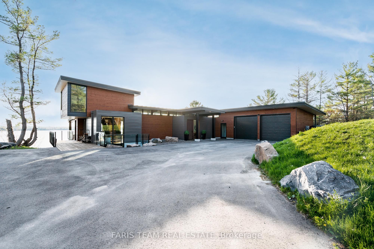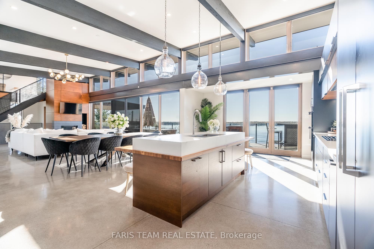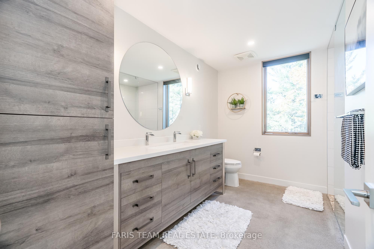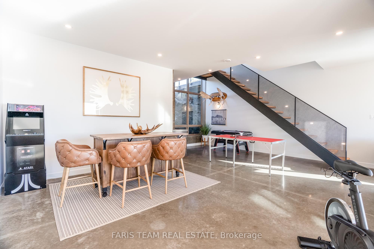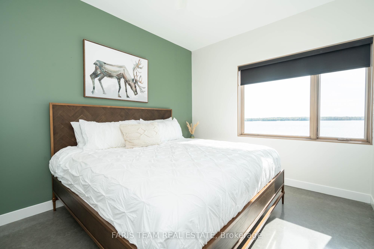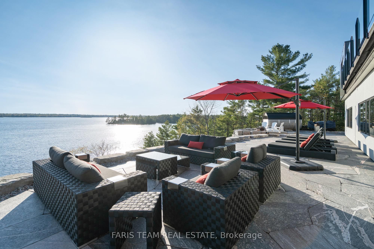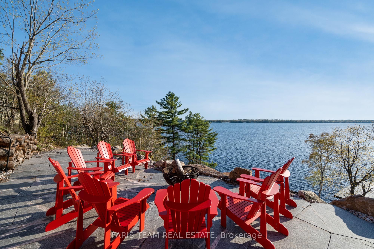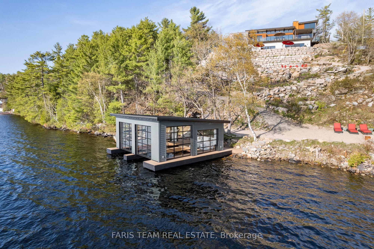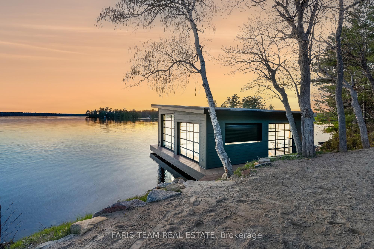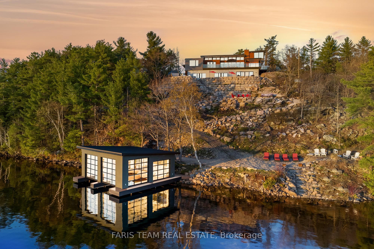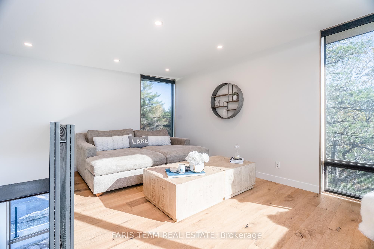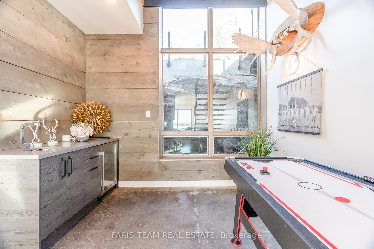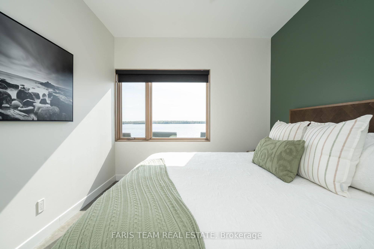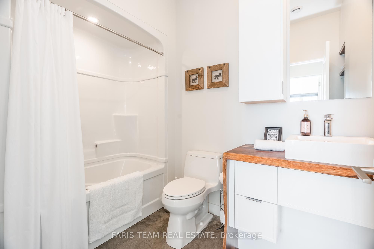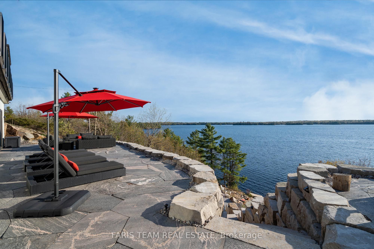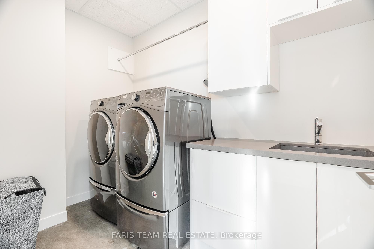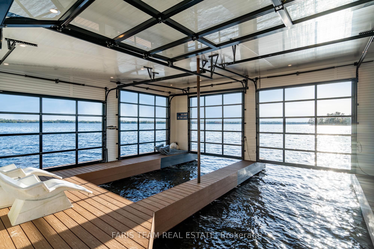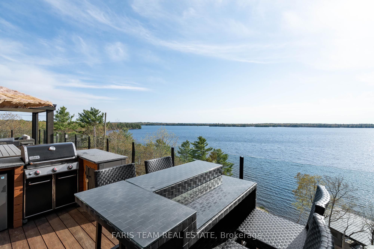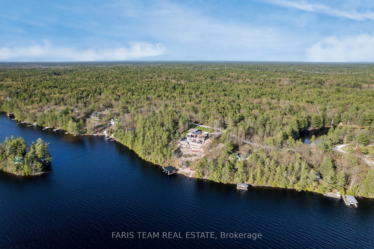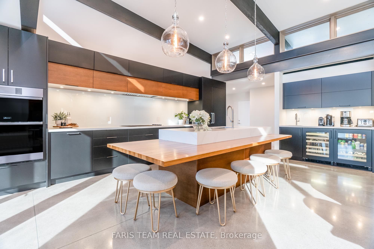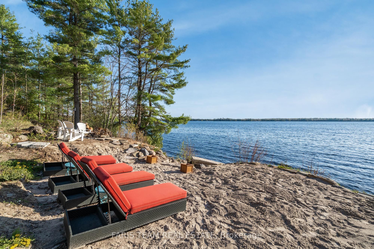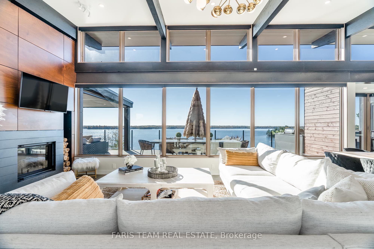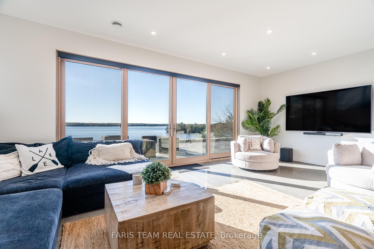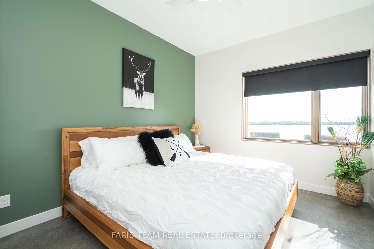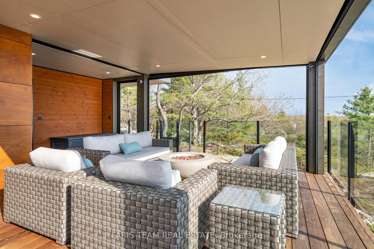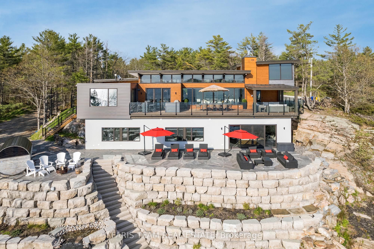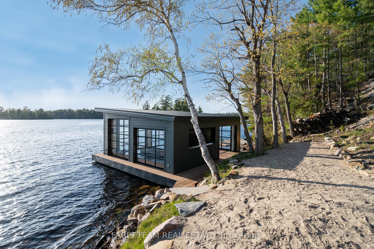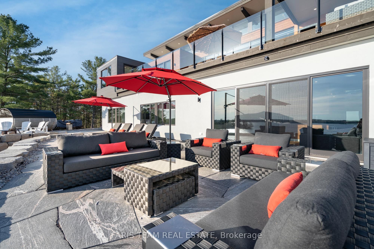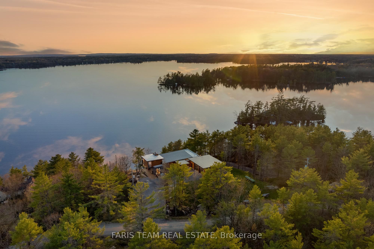
$4,980,000
Est. Payment
$19,020/mo*
*Based on 20% down, 4% interest, 30-year term
Listed by FARIS TEAM REAL ESTATE
Detached•MLS #S12086537•New
Price comparison with similar homes in Severn
Compared to 9 similar homes
153.8% Higher↑
Market Avg. of (9 similar homes)
$1,962,544
Note * Price comparison is based on the similar properties listed in the area and may not be accurate. Consult licences real estate agent for accurate comparison
Room Details
| Room | Features | Level |
|---|---|---|
Kitchen 7.14 × 4.57 m | Concrete FloorBreakfast BarW/O To Balcony | Main |
Dining Room 5.04 × 2.52 m | Concrete FloorOpen ConceptRecessed Lighting | Main |
Living Room 5.04 × 4.93 m | Concrete FloorPicture WindowFireplace | Main |
Primary Bedroom 9.38 × 4.81 m | 3 Pc EnsuiteWalk-In Closet(s)W/O To Deck | Main |
Bedroom 3.84 × 3.08 m | Concrete FloorLarge WindowCeiling Fan(s) | Lower |
Bedroom 3.84 × 3 m | Concrete FloorLarge WindowCeiling Fan(s) | Lower |
Client Remarks
Top 5 Reasons You Will Love This Home: 1) From the striking polished concrete floors with radiant in-floor heating to the gourmet chefs kitchen and sleek high-end finishes, every inch of this home has been thoughtfully designed with contemporary comfort in mind, soak in the sweeping, unobstructed views that create the perfect backdrop for everyday living 2) With a main level primary suite for ultimate convenience, plus four additional guest bedrooms, a cozy loft, and a walkout recreation room that leads right to the waters edge, there's no shortage of room for family, friends, and creating unforgettable memories 3) Professionally landscaped to perfection, this property boasts a stunning granite patio, built-in water feature, serene sauna, and a charming screened-in Muskoka porch, with thoughtfully hardscaped stone paths guiding you through lush greenery and peaceful gathering spots 4) Set on a highly sought-after lot with an impressive 180' of pristine Gloucester Pool frontage, enjoy a sandy beach area, a private dock, and a two-slip boathouse, ideal for boating enthusiasts, while the heated, insulated, and waterproofed garage is a standout, professionally finished by Garage Living with custom shelving and durable PVC paneling 5) With true LTE high-speed internet and access via a private, four-season road, this home spans 4,037 finished square feet and presents the ultimate four-season escape or full-time luxury residence. 4,037 above grade sq.ft. Visit our website for more detailed information.
About This Property
3886 East Shore Road, Severn, L0K 1E0
Home Overview
Basic Information
Walk around the neighborhood
3886 East Shore Road, Severn, L0K 1E0
Shally Shi
Sales Representative, Dolphin Realty Inc
English, Mandarin
Residential ResaleProperty ManagementPre Construction
Mortgage Information
Estimated Payment
$0 Principal and Interest
 Walk Score for 3886 East Shore Road
Walk Score for 3886 East Shore Road

Book a Showing
Tour this home with Shally
Frequently Asked Questions
Can't find what you're looking for? Contact our support team for more information.
See the Latest Listings by Cities
1500+ home for sale in Ontario

Looking for Your Perfect Home?
Let us help you find the perfect home that matches your lifestyle
