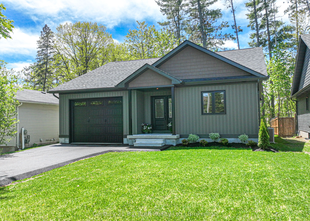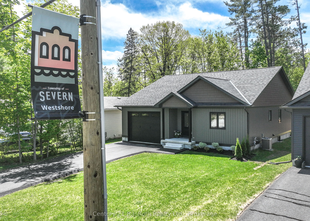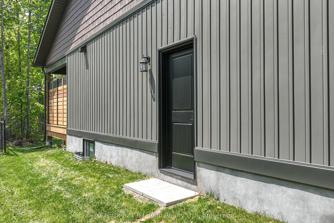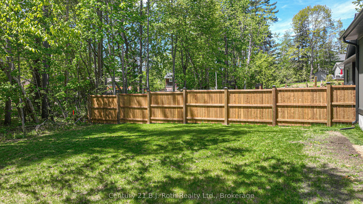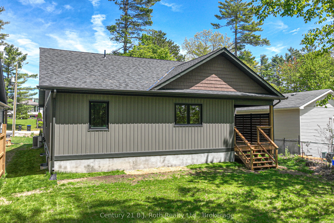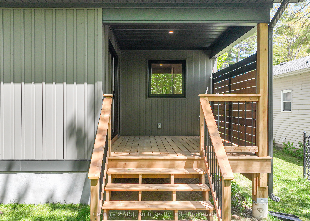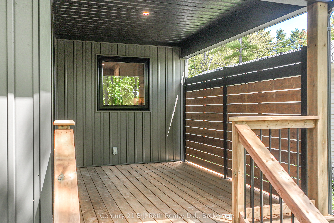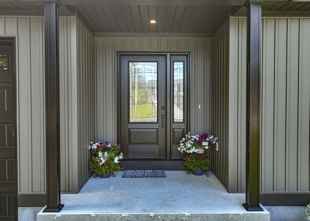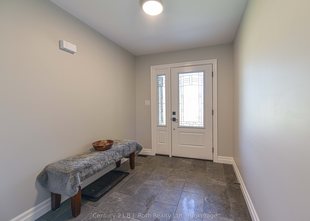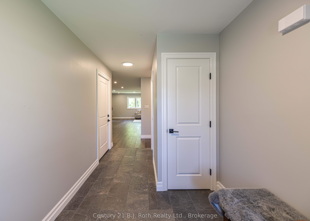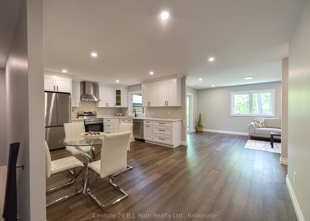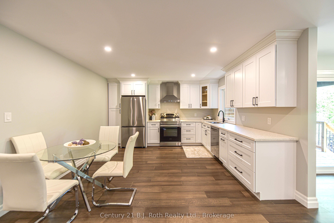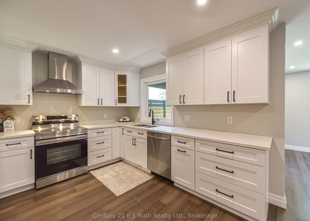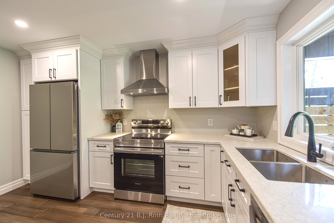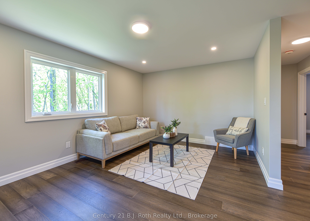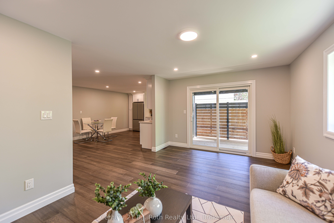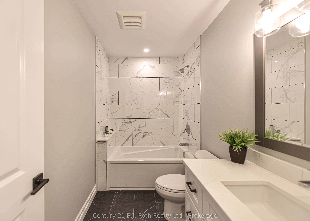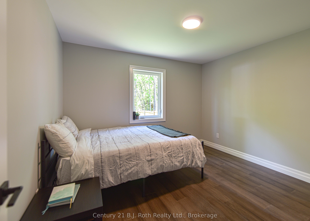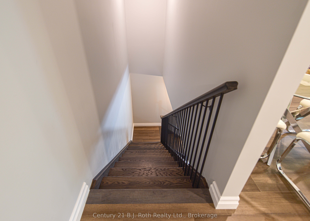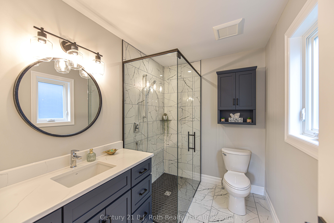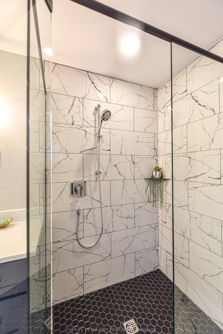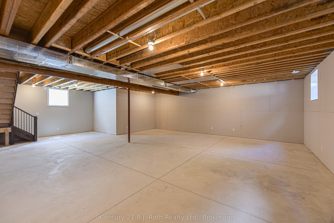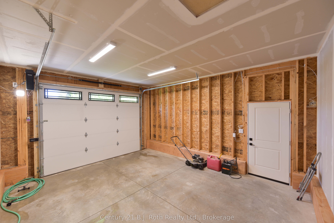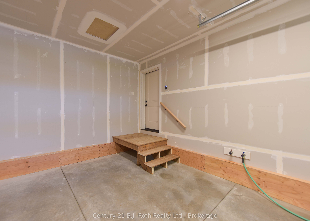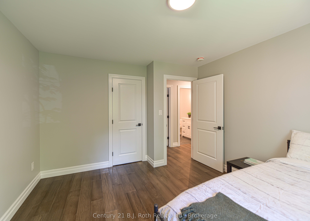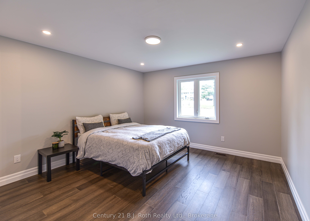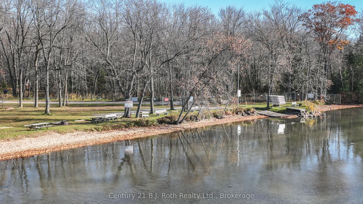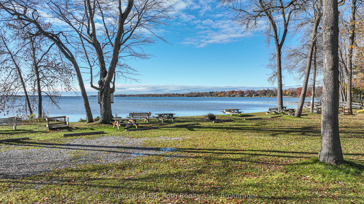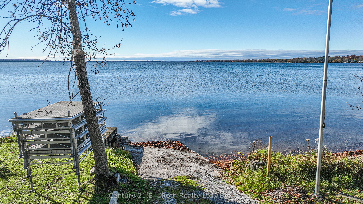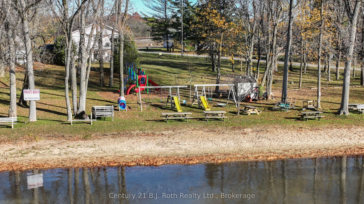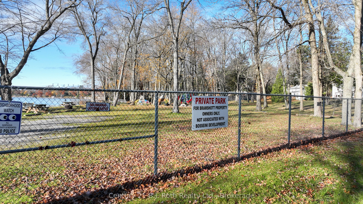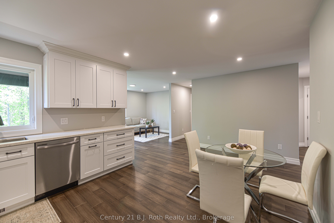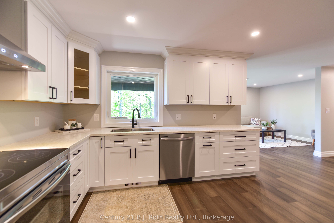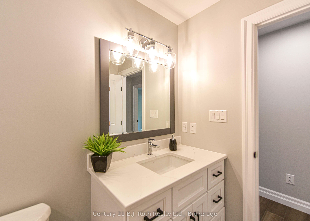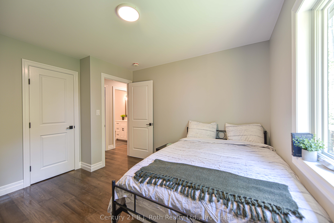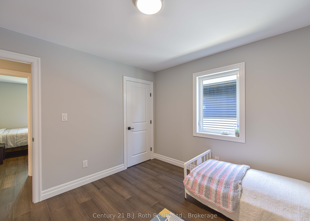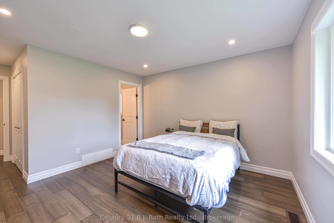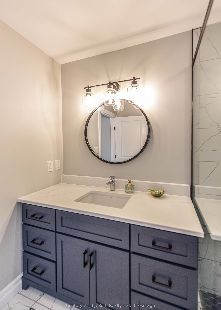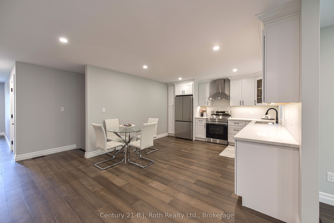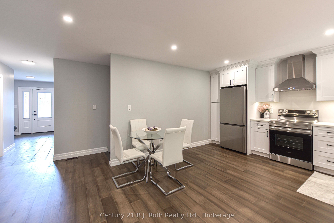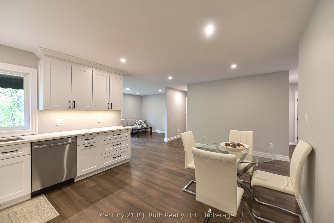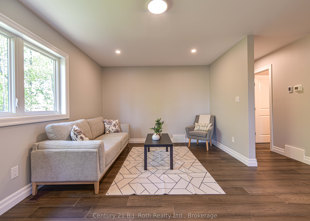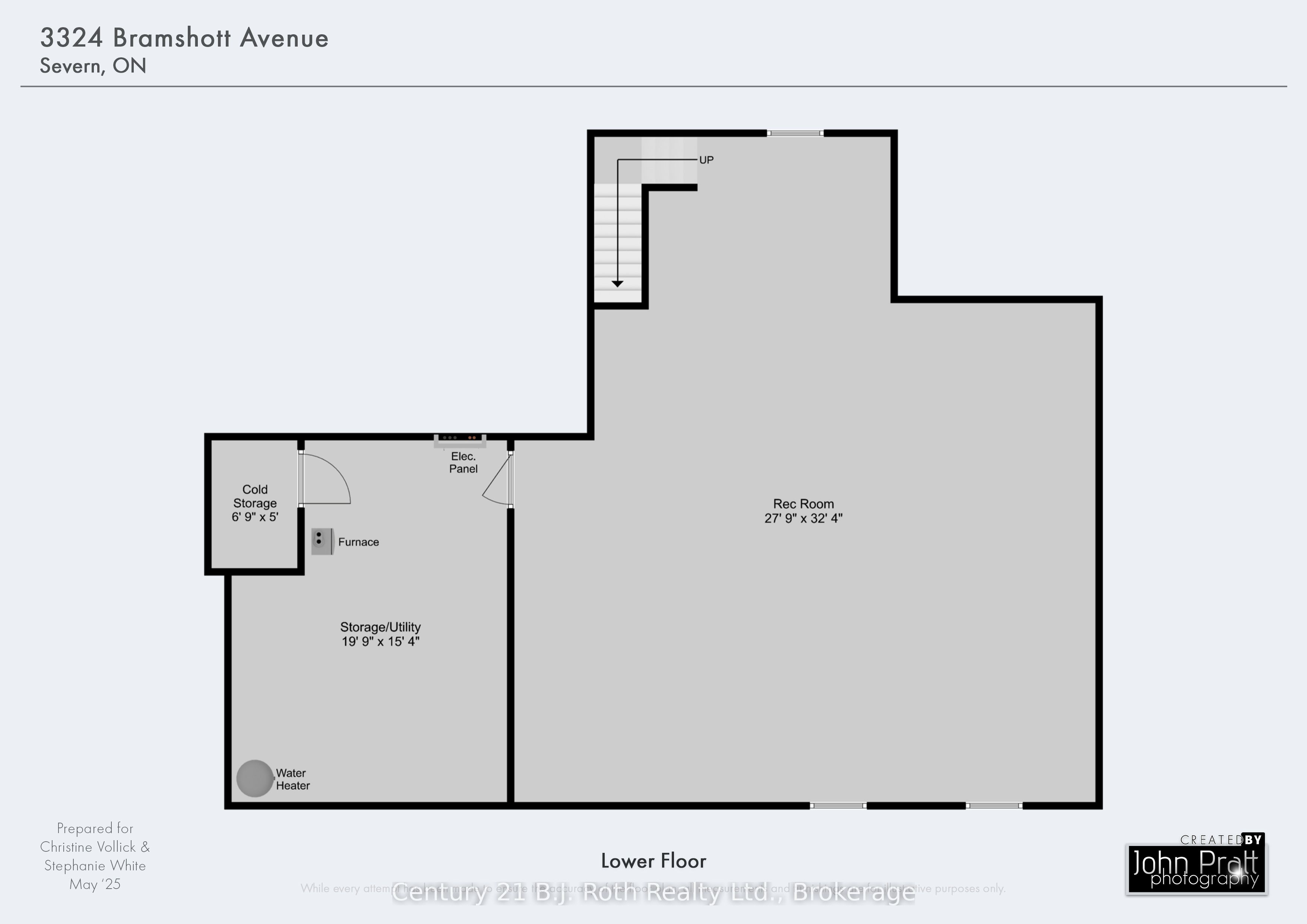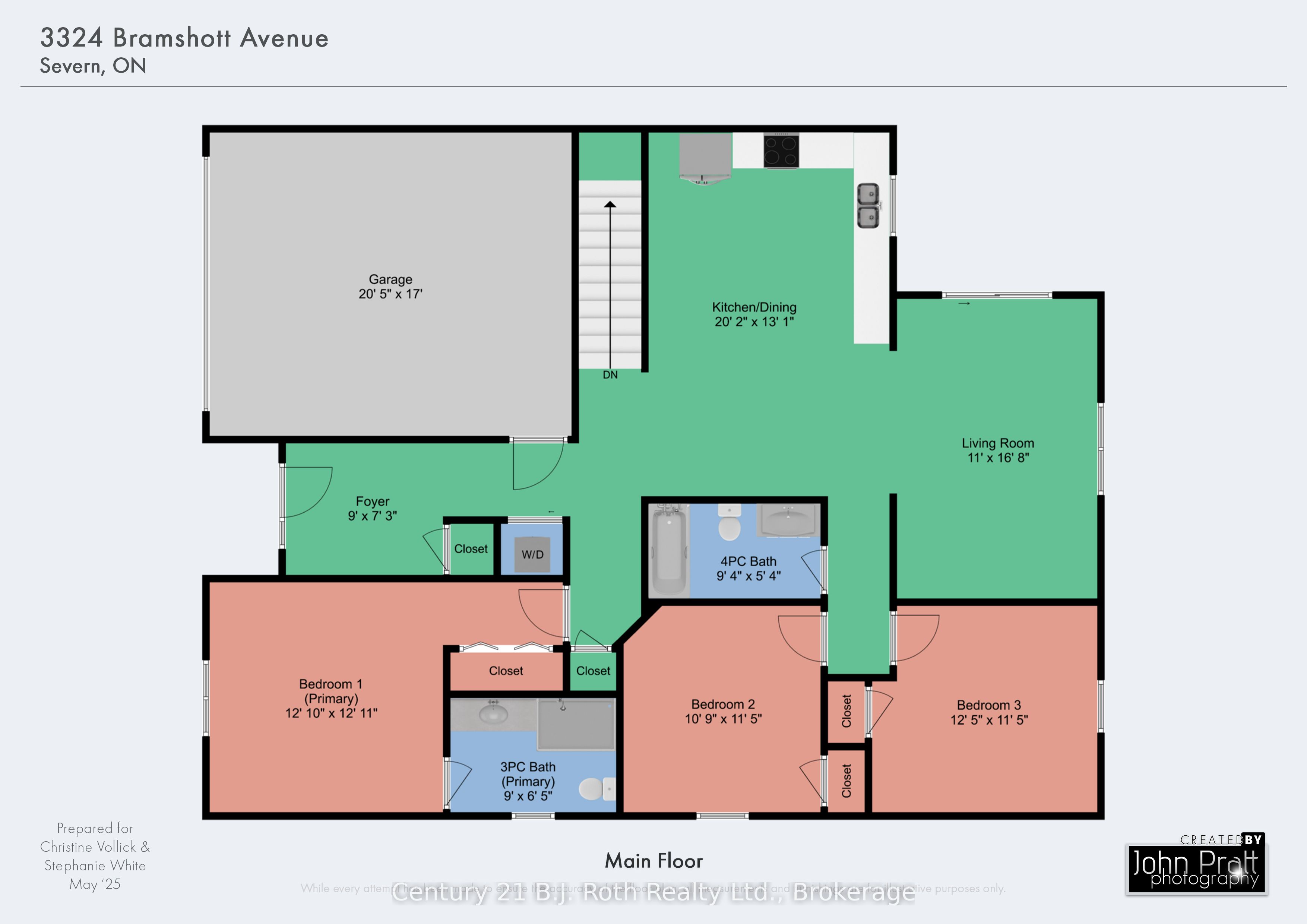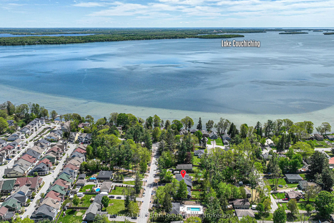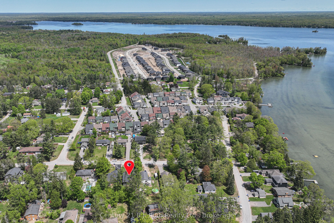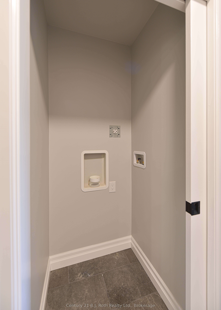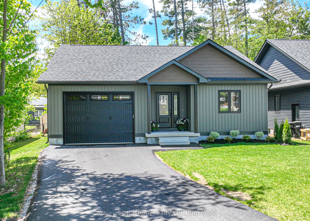
$889,900
Est. Payment
$3,399/mo*
*Based on 20% down, 4% interest, 30-year term
Listed by Century 21 B.J. Roth Realty Ltd.
Detached•MLS #S12173854•New
Price comparison with similar homes in Severn
Compared to 20 similar homes
-17.5% Lower↓
Market Avg. of (20 similar homes)
$1,079,259
Note * Price comparison is based on the similar properties listed in the area and may not be accurate. Consult licences real estate agent for accurate comparison
Room Details
| Room | Features | Level |
|---|---|---|
Kitchen 6.15 × 3.99 m | Main | |
Living Room 3.35 × 5.08 m | W/O To Deck | Main |
Primary Bedroom 3.91 × 3.94 m | Main | |
Bedroom 3.78 × 3.48 m | Main | |
Bedroom 3.28 × 3.48 m | Main |
Client Remarks
The quality and craftsmanship of this newly constructed bungalow are unmistakable! Offering nearly 1,500 sq.ft. of thoughtfully designed living space, plus a full, bright basement, this home combines modern convenience with exceptional attention to detail. Step onto the inviting covered front porch and into a spacious foyer featuring tile flooring and a front hall closet. The open-concept main floor includes a convenient laundry closet. The home is built with ICF construction (foundation & basement) for superior energy efficiency and comfort. You'll love the gourmet Rockwood Kitchen, complete with quartz countertops, soft-close cabinetry, pantry with pullouts, an undermount double sink, and stainless steel appliances including a fridge, stove, range hood, and dishwasher. The bright and airy living room opens to a private, covered deck with a privacy screen perfect for relaxing or entertaining. The main 4-piece bathroom serves two additional bedrooms, while the primary suite boasts a stunning ensuite featuring a upgraded vanity w/quartz top and a luxurious curbless glass-and-tile shower. A solid oak staircase leads to the full-height (9) basement with drywall-finished exterior walls, egress windows, and a rough-in for a 3-piece bath ready for future finishing. The 1.5-car garage is fully equipped with an insulated 12 x 9 door, quiet LiftMaster side-mount opener with Wi-Fi, auto-lock, and battery backup, as well as hot and cold water taps and a side man door for added convenience. Access to Lake Couchiching through the Bramshott Property Owners Association (just $50/year). Enjoy exclusive use of a private, treed waterfront park with boat launch, dock, swim area, picnic space, and more just a short walk away! Tarion Warranty (Buyer to pay for registration fee).
About This Property
3324 Bramshott Avenue, Severn, L3V 0V9
Home Overview
Basic Information
Walk around the neighborhood
3324 Bramshott Avenue, Severn, L3V 0V9
Shally Shi
Sales Representative, Dolphin Realty Inc
English, Mandarin
Residential ResaleProperty ManagementPre Construction
Mortgage Information
Estimated Payment
$0 Principal and Interest
 Walk Score for 3324 Bramshott Avenue
Walk Score for 3324 Bramshott Avenue

Book a Showing
Tour this home with Shally
Frequently Asked Questions
Can't find what you're looking for? Contact our support team for more information.
See the Latest Listings by Cities
1500+ home for sale in Ontario

Looking for Your Perfect Home?
Let us help you find the perfect home that matches your lifestyle
