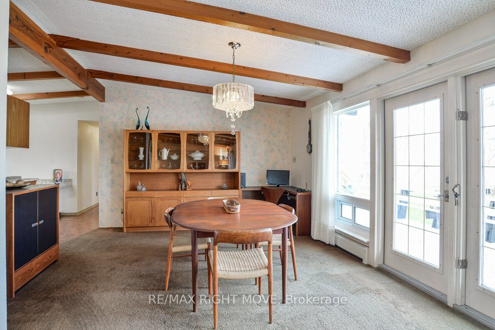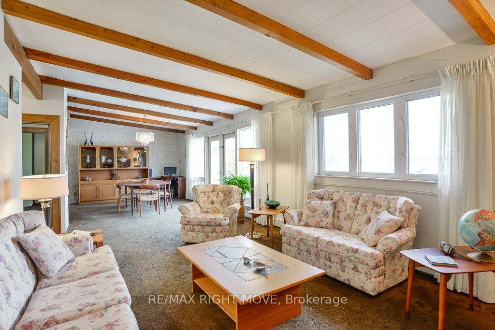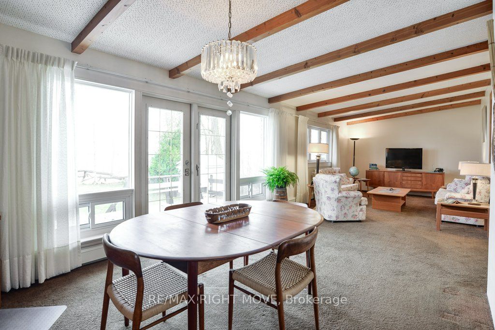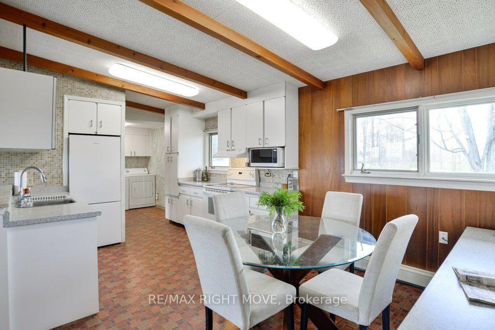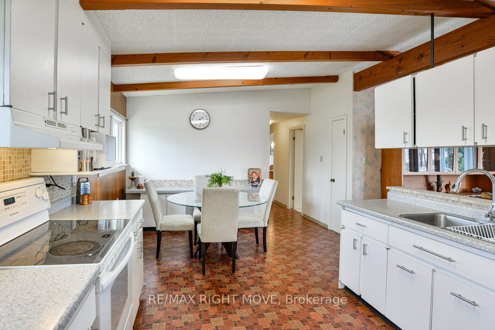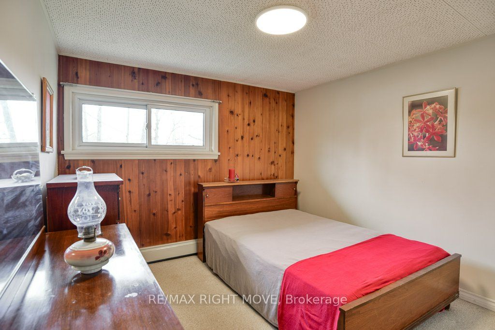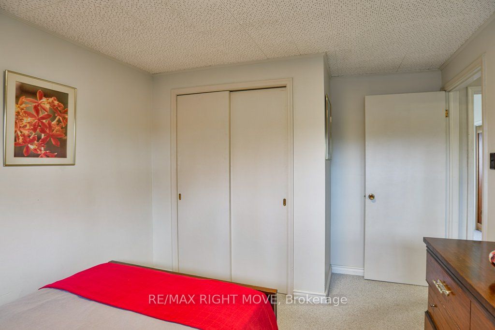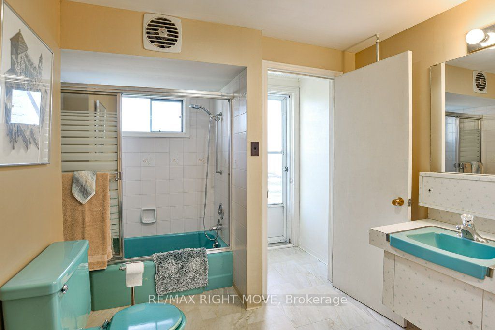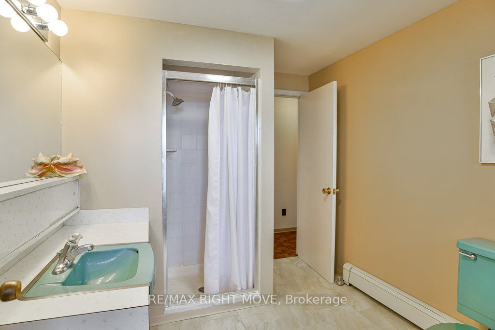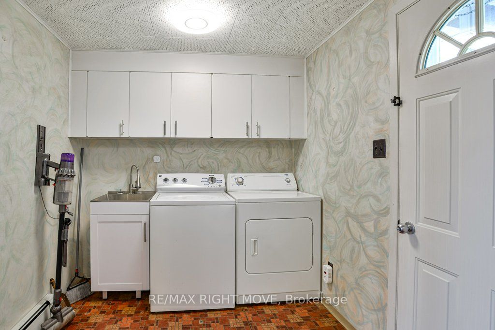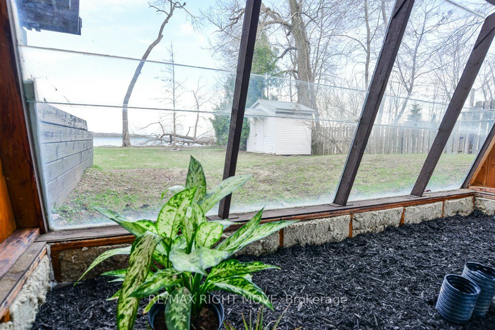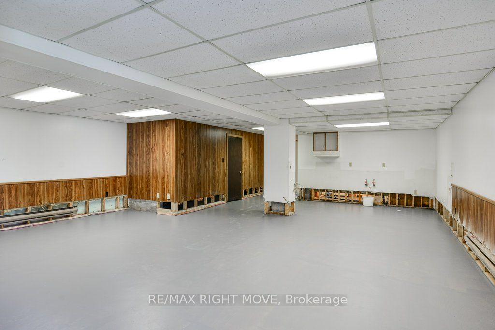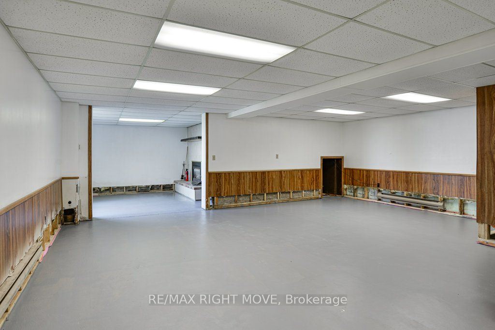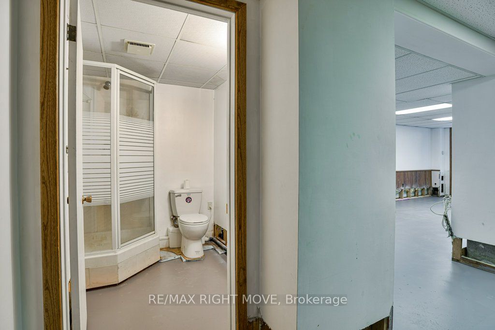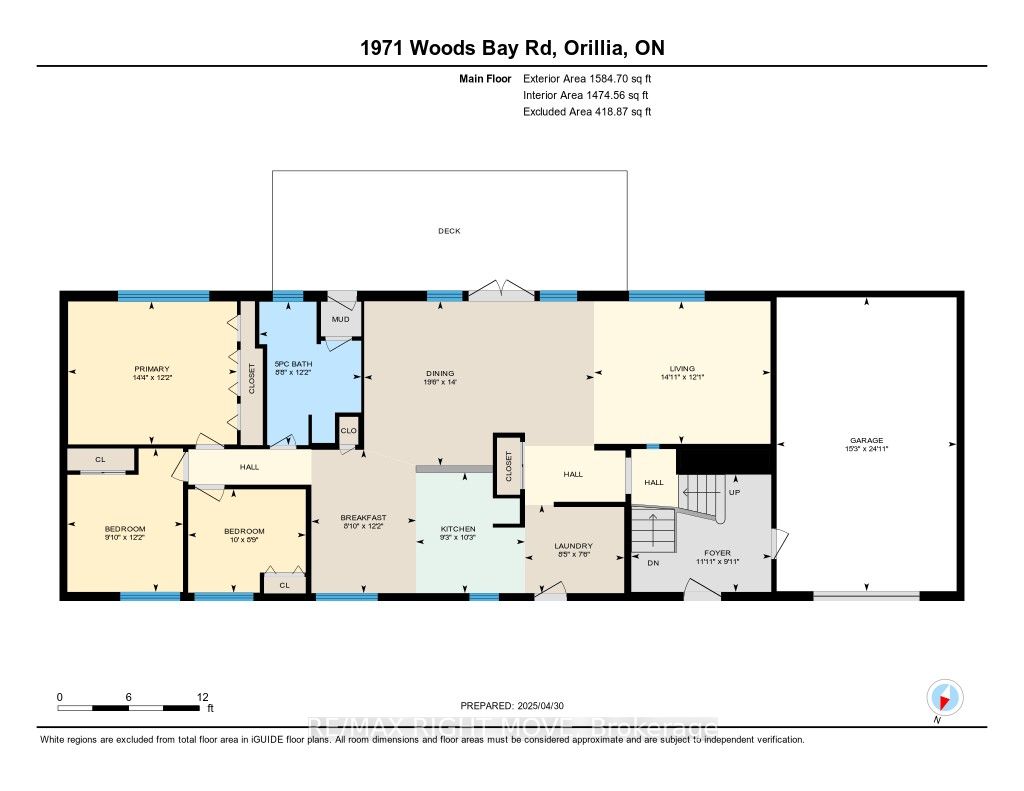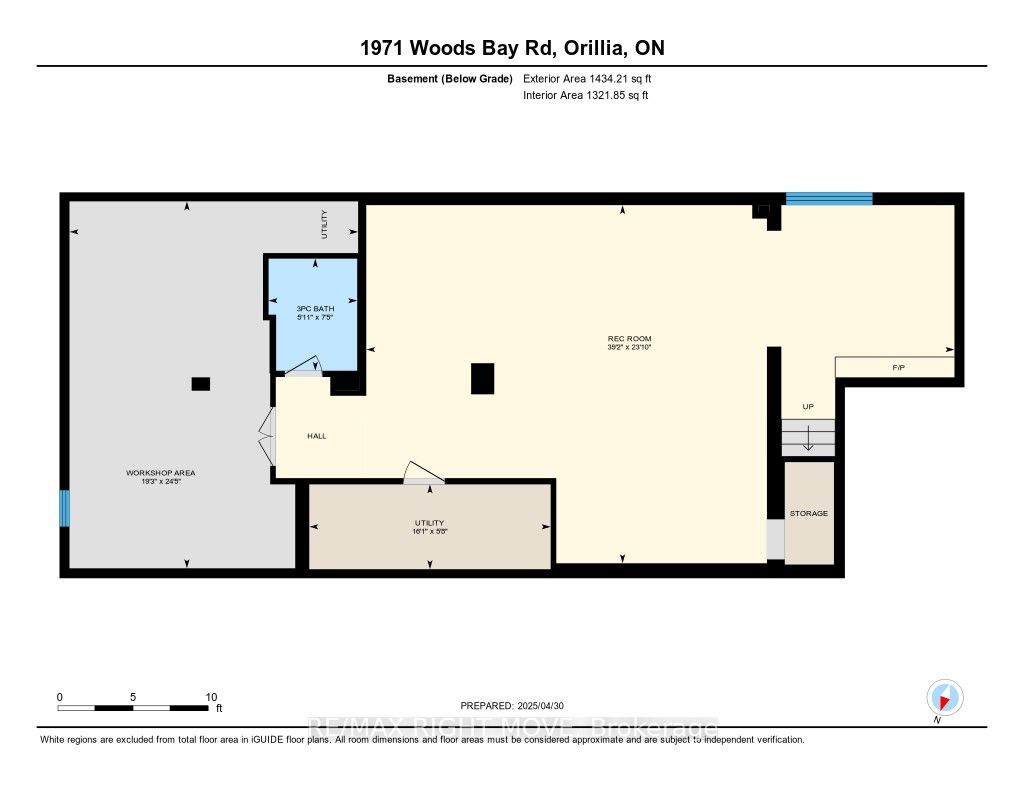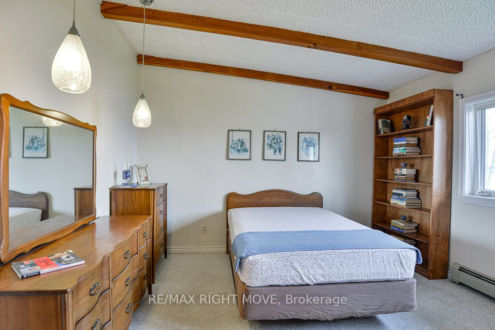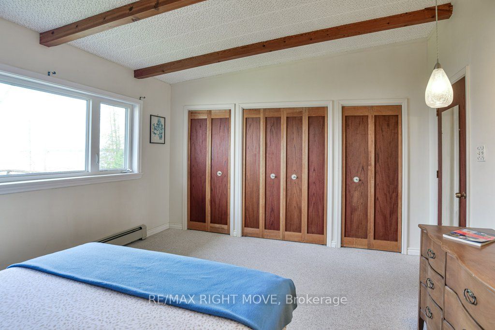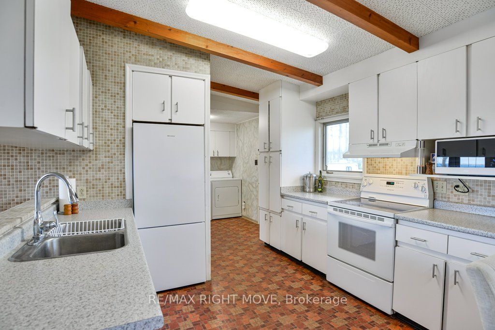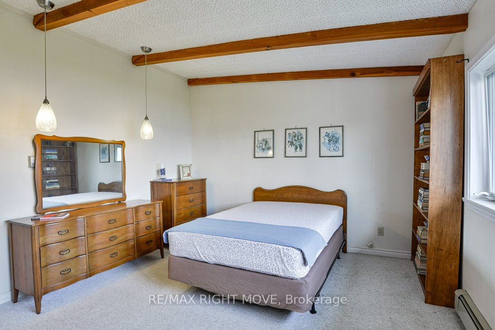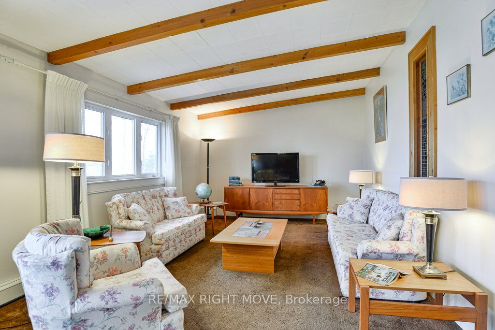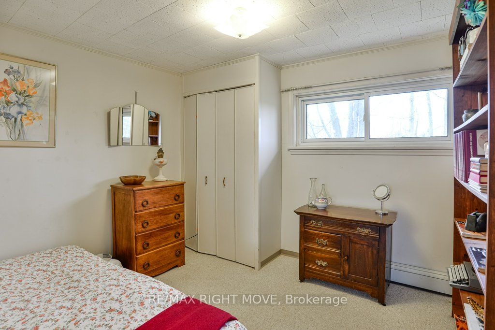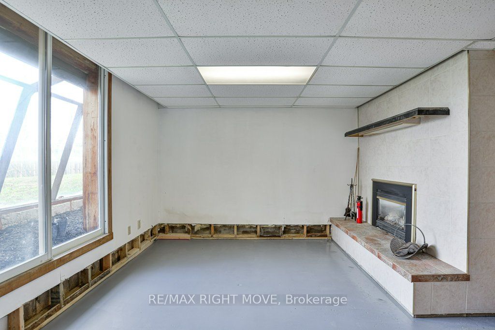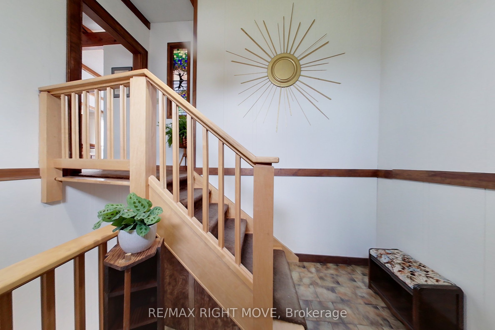
$1,150,000
Est. Payment
$4,392/mo*
*Based on 20% down, 4% interest, 30-year term
Listed by RE/MAX RIGHT MOVE
Detached•MLS #S12120663•Price Change
Price comparison with similar homes in Severn
Compared to 20 similar homes
7.9% Higher↑
Market Avg. of (20 similar homes)
$1,066,254
Note * Price comparison is based on the similar properties listed in the area and may not be accurate. Consult licences real estate agent for accurate comparison
Room Details
| Room | Features | Level |
|---|---|---|
Living Room 3.69 × 4.56 m | Open ConceptBroadloomVaulted Ceiling(s) | Main |
Dining Room 4.26 × 5.95 m | Open ConceptW/O To DeckVaulted Ceiling(s) | Main |
Kitchen 3.12 × 2.82 m | Open ConceptVaulted Ceiling(s)Double Sink | Main |
Primary Bedroom 3.7 × 4.37 m | BroadloomVaulted Ceiling(s)Beamed Ceilings | Main |
Bedroom 2 3.71 × 2.99 m | Broadloom | Main |
Bedroom 3 2.67 × 3.04 m | Broadloom | Main |
Client Remarks
Act now to own this well-built mid-20th century ranch bungalow on the west shore of Lake Couchiching, north of Orillia, in the heart of the Trent-Severn Waterway. There is 98 ft. frontage on the lake, an armored stone retaining wall and child-friendly, sandy, shallow water. Being situated adjacent to a municipal road allowance, there is access to the Soules Road boat launch for small watercraft. The exterior of the home includes aluminum siding and custom granite stonework. The interior is designed with a spacious foyer with 12 ft. vaulted ceiling, split-entry custom maple staircase and an inside entry from the 15ft. x 25ft. attached garage. The main floor open concept has vaulted, beamed ceilings in most principal rooms and two walkouts to a lakeside deck measuring 30ft. x 10ft. The kitchen includes white cabinetry, a breakfast nook, extra storage and just off the kitchen, the main floor laundry room has access to a deck with clothes line. The main 5pc. bathroom has vintage fixtures & a walkout to the lakeside, so one can access the facilities, if wet from swimming. The spacious primary bedroom includes a wall-to-wall closet. There is a full basement with good potential. During the ice storm in March 2025, a prolonged power outage caused the sump pump to overflow and the basement had a flood. The damage was cleaned up and the affected areas were remediated. This is an estate sale being sold by non-occupying estate trustees. The property is being sold 'AS IS' without any warranties or representations. Offers considered anytime.
About This Property
1971 Woods Bay Road, Severn, L3V 0V7
Home Overview
Basic Information
Walk around the neighborhood
1971 Woods Bay Road, Severn, L3V 0V7
Shally Shi
Sales Representative, Dolphin Realty Inc
English, Mandarin
Residential ResaleProperty ManagementPre Construction
Mortgage Information
Estimated Payment
$0 Principal and Interest
 Walk Score for 1971 Woods Bay Road
Walk Score for 1971 Woods Bay Road

Book a Showing
Tour this home with Shally
Frequently Asked Questions
Can't find what you're looking for? Contact our support team for more information.
See the Latest Listings by Cities
1500+ home for sale in Ontario

Looking for Your Perfect Home?
Let us help you find the perfect home that matches your lifestyle
