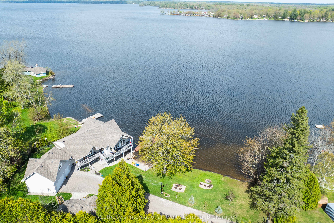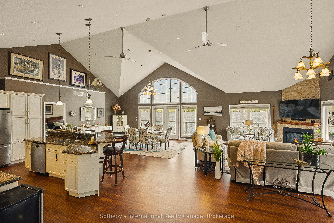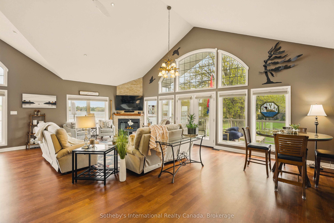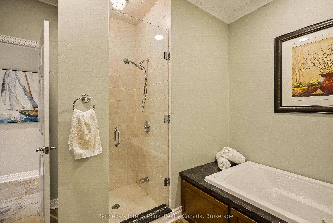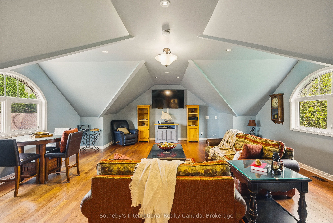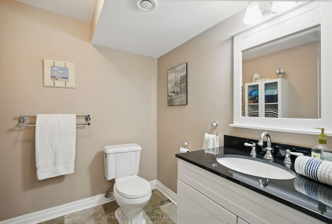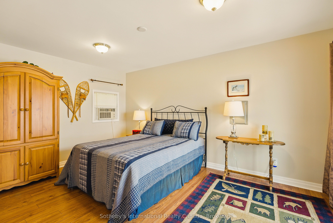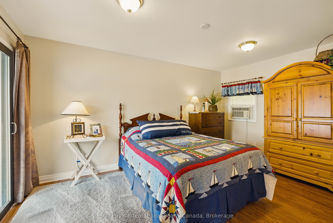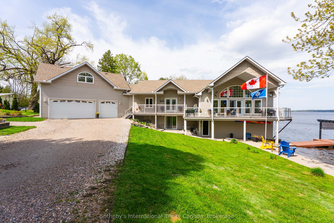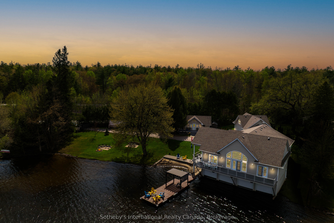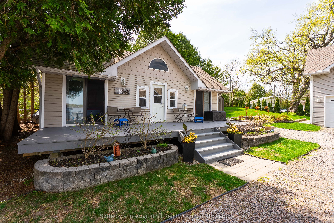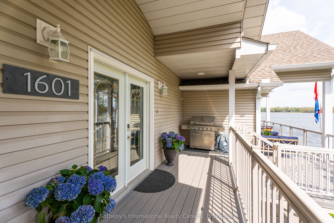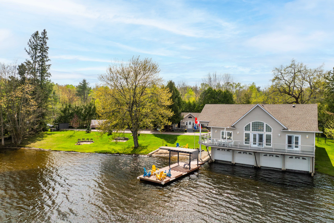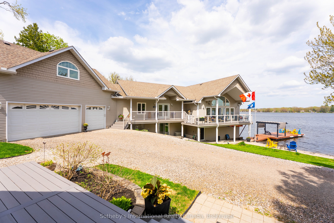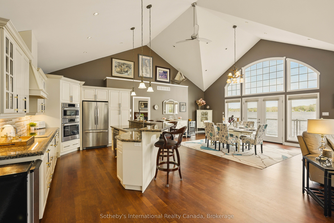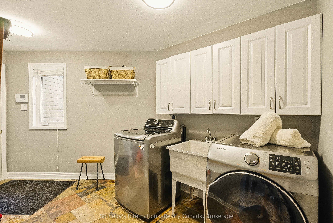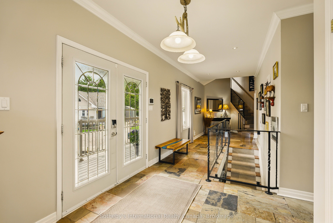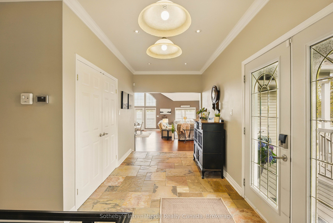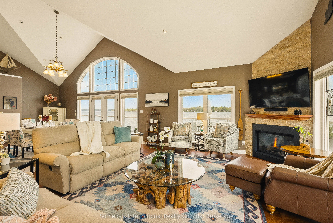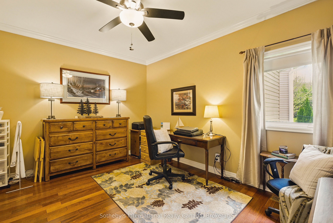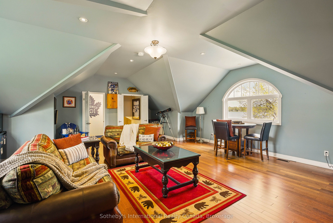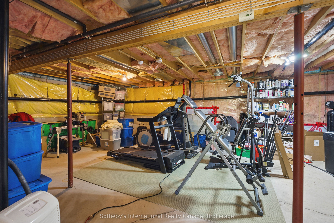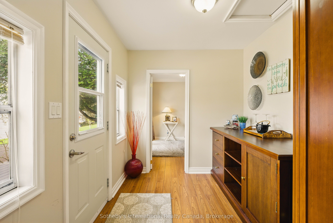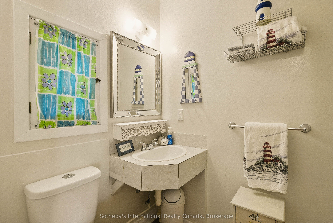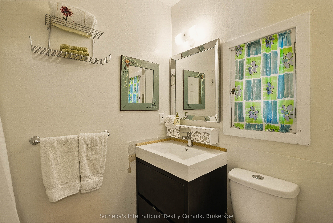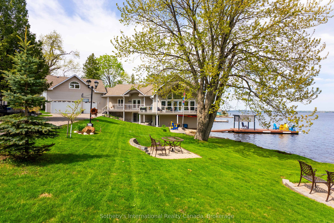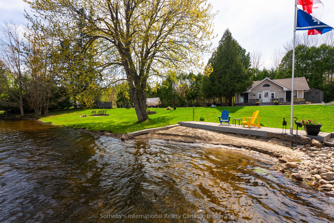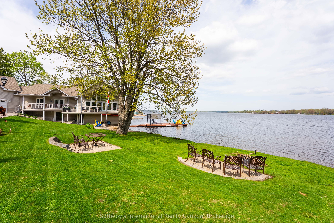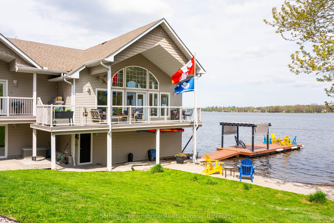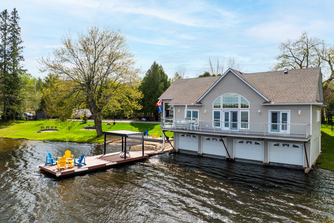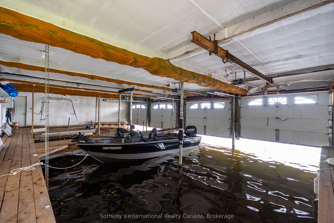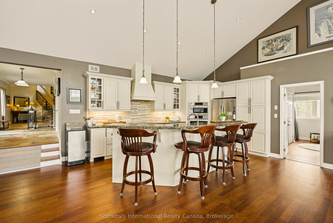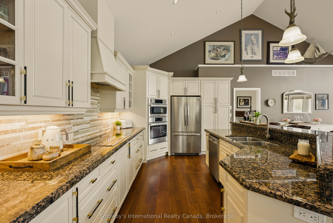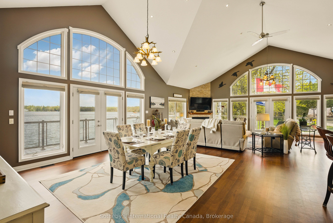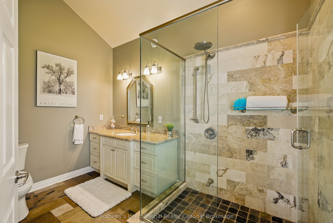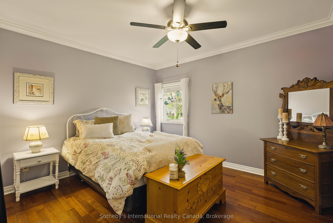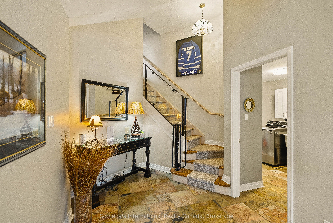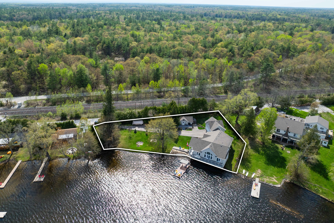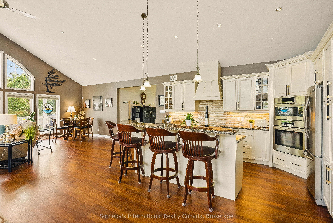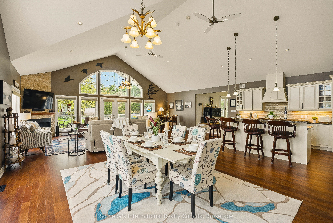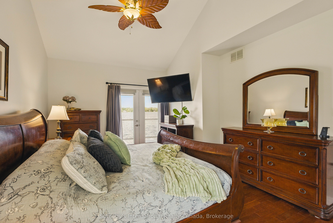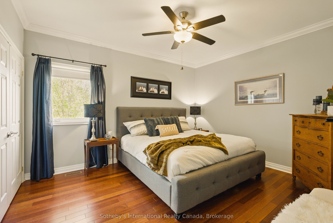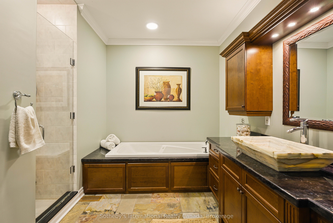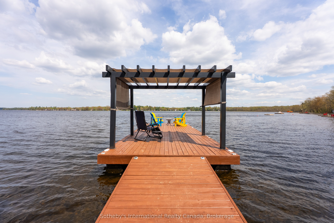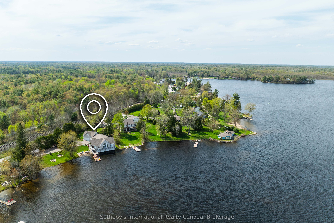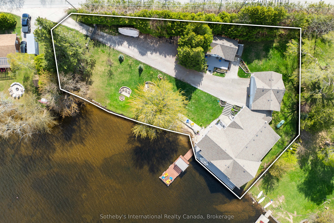
$2,495,000
Est. Payment
$9,529/mo*
*Based on 20% down, 4% interest, 30-year term
Listed by Sotheby's International Realty Canada
Detached•MLS #S12152663•New
Price comparison with similar homes in Severn
Compared to 6 similar homes
55.2% Higher↑
Market Avg. of (6 similar homes)
$1,607,133
Note * Price comparison is based on the similar properties listed in the area and may not be accurate. Consult licences real estate agent for accurate comparison
Client Remarks
You truly have to see this gorgeous home to believe it! A unique year-round Sparrow Lake masterpiece offering boating for days on the Trent-Severn Waterway! Featuring an impressive four-slip boathouse with the main living space above, allows for a rare grandfathered-in combination of lakefront living and luxury that can no longer be built today. The spectacular panoramic lake views (they will blow you away as soon as you walk in), soaring 20-foot ceilings, and the sense of space and light throughout are impossible to capture in photos alone. Nearly every room offers a breathtaking close view of the water, creating a peaceful, connected feeling to nature and water. With over 4000 square feet of living space, 4 bedrooms, 4 bathrooms, AND a 2 bed/2 bath guest house, your entire extended family is welcome here! While the privacy of this property may not be immediately obvious from the outside, once you're inside or enjoying the outdoor spaces, it feels like your own secluded retreat - quiet, calm, and removed from the world. The home has been extensively updated with granite countertops, shaker cabinets, new appliances, a 3-ton heat pump and furnace (2022), reliable composite decking, 50-year shingles (2018), tinted windows with new blinds, newly installed french and sliding doors, fascia/eavestroughs w/ leaf-filter gutters, gorgeous refinished hardwood floors, and the list goes on - absolute pride of ownership is evident throughout. The primary suite offers both comfort and style with serene views and a granite and slate-finished ensuite. Families will love the beach area for the kids, which offers a perfect spot for swimming and playing. Step outside to a private lakeside setting with a new floating dock and pergola, where the sun shines on the water until 3:30-4:00 PM, perfect for lounging or entertaining. Just 80 minutes from the GTA and super easy access to all amenities while you're here, it's a quick and easy outing in either direction. See it to believe it!
About This Property
1601 Port Stanton Parkway, Severn, P0E 1N0
Home Overview
Basic Information
Walk around the neighborhood
1601 Port Stanton Parkway, Severn, P0E 1N0
Shally Shi
Sales Representative, Dolphin Realty Inc
English, Mandarin
Residential ResaleProperty ManagementPre Construction
Mortgage Information
Estimated Payment
$0 Principal and Interest
 Walk Score for 1601 Port Stanton Parkway
Walk Score for 1601 Port Stanton Parkway

Book a Showing
Tour this home with Shally
Frequently Asked Questions
Can't find what you're looking for? Contact our support team for more information.
See the Latest Listings by Cities
1500+ home for sale in Ontario

Looking for Your Perfect Home?
Let us help you find the perfect home that matches your lifestyle
