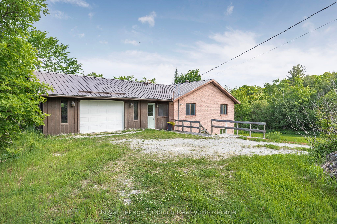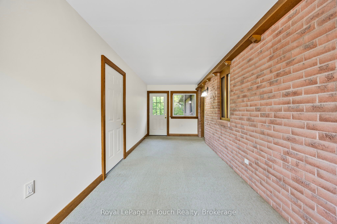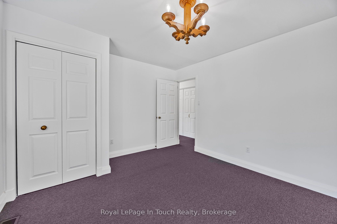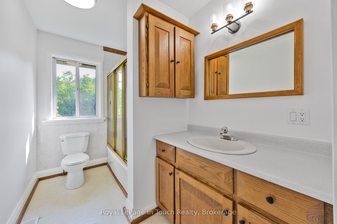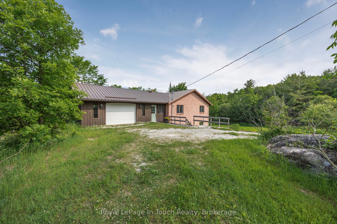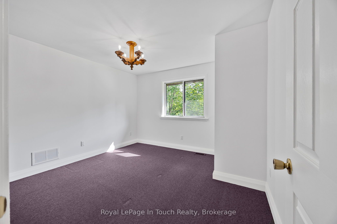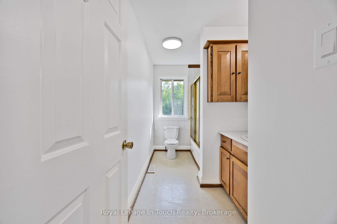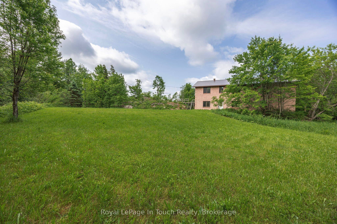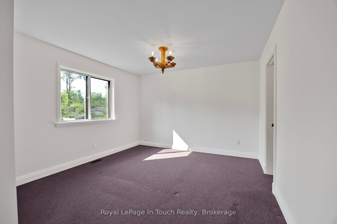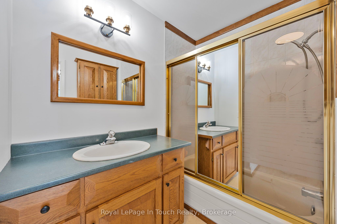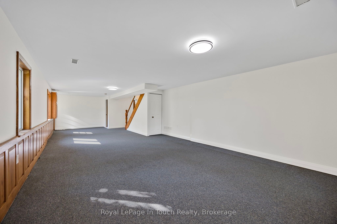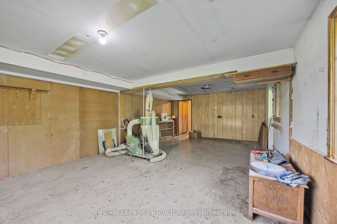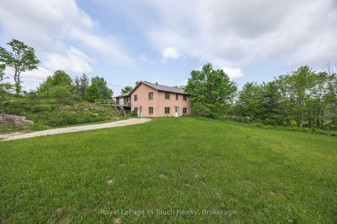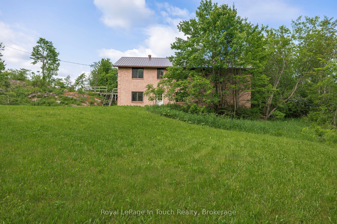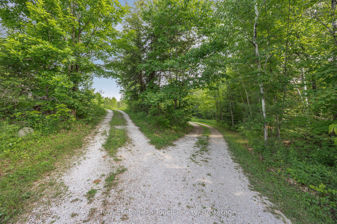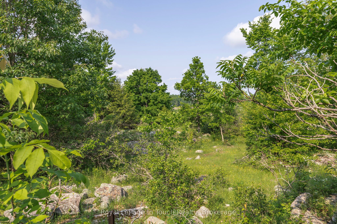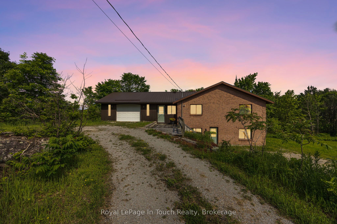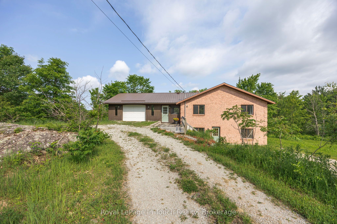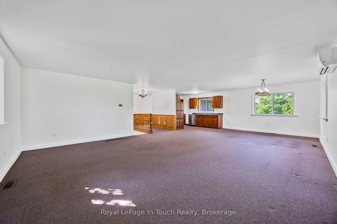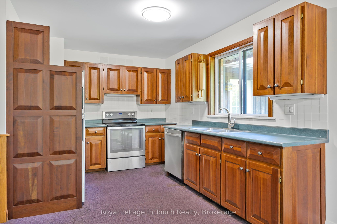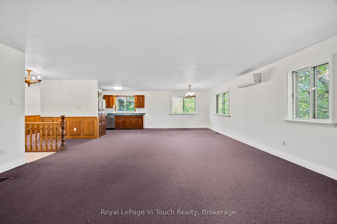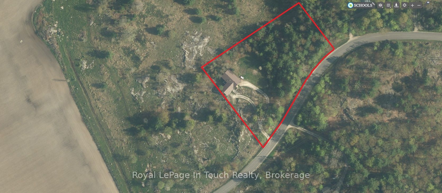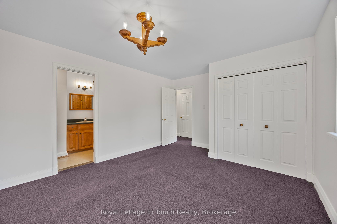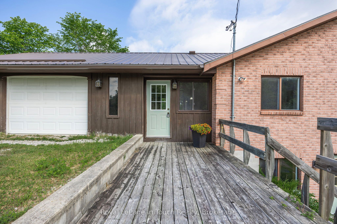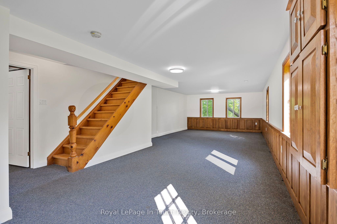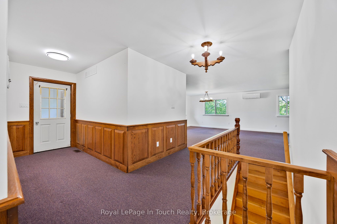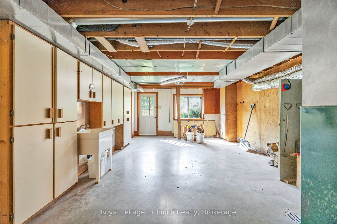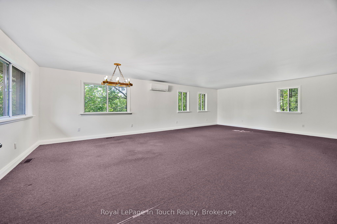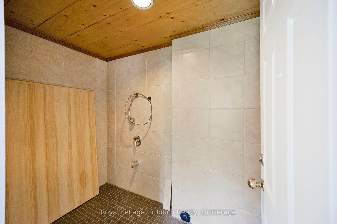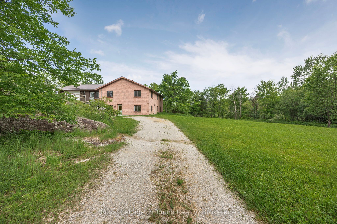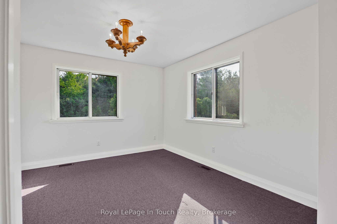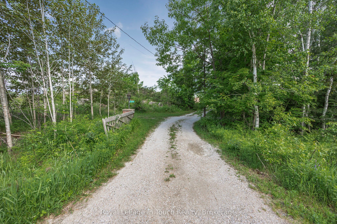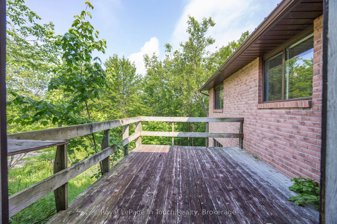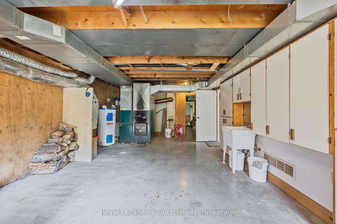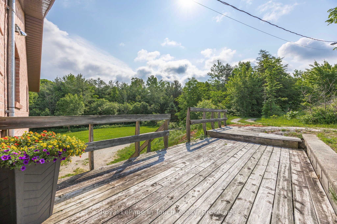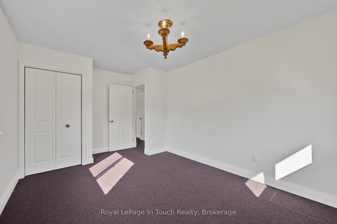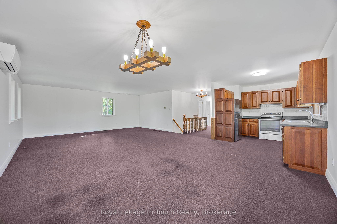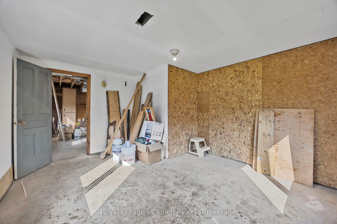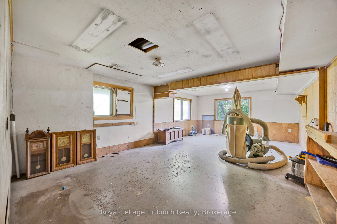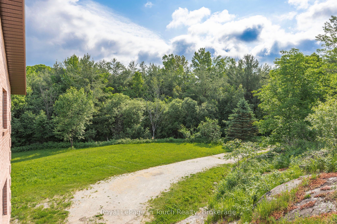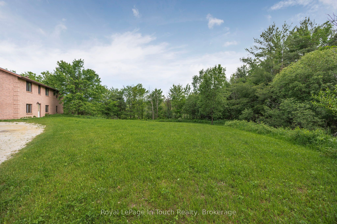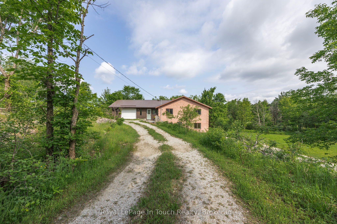
$699,900
Est. Payment
$2,673/mo*
*Based on 20% down, 4% interest, 30-year term
Listed by Royal LePage In Touch Realty
Detached•MLS #S12218052•New
Price comparison with similar homes in Severn
Compared to 26 similar homes
-47.1% Lower↓
Market Avg. of (26 similar homes)
$1,322,537
Note * Price comparison is based on the similar properties listed in the area and may not be accurate. Consult licences real estate agent for accurate comparison
Room Details
| Room | Features | Level |
|---|---|---|
Kitchen 2.92 × 3.77 m | Main | |
Living Room 6.06 × 5.98 m | Main | |
Dining Room 4.11 × 2.92 m | Main | |
Bedroom 3.43 × 3.64 m | Main | |
Bedroom 2 4.48 × 3.24 m | Main | |
Primary Bedroom 4.39 × 3.64 m | Main |
Client Remarks
Discover the perfect blend of space, comfort, & functionality in this well-maintained 3+1 bedroom, 2+1 bathroom brick raised bungalow, set on a fully fenced 1.66 acre lot with mature trees. Built in 1996, this home offers open-concept living in a peaceful country setting on a dead-end road - ideal for families, retirees, or those seeking room to grow. Step inside to a spacious foyer with access to a balcony overlooking the backyard as well as access to the oversized single car garage. The spacious main level features a bright, open-concept living area & convenient laundry closet. The lower level adds incredible versatility with a large family room & walkout to the side yard, a fourth bedroom, utility room with walkout to the second driveway & wood-burning forced air furnace, plus a dedicated workshop area. The wheel-chair accessible shower room has a rough in for a toilet which provides potential for a future in-law suite. Additional highlights include; heat pump with A/C & dehumidifier, metal roof, drilled well, septic, air exchanger, potential for in-law suite or secondary suite with second driveway. Located in a serene rural area with easy access to nearby amenities including Coldwater, Orillia, Hwy 400 & the Trent Severn Waterway. This property offers a rare combination of privacy, practicality, & potential! Don't miss your chance to own a spacious country home with endless possibilities.
About This Property
1076 Kitchen Side Road, Severn, L0K 1E0
Home Overview
Basic Information
Walk around the neighborhood
1076 Kitchen Side Road, Severn, L0K 1E0
Shally Shi
Sales Representative, Dolphin Realty Inc
English, Mandarin
Residential ResaleProperty ManagementPre Construction
Mortgage Information
Estimated Payment
$0 Principal and Interest
 Walk Score for 1076 Kitchen Side Road
Walk Score for 1076 Kitchen Side Road

Book a Showing
Tour this home with Shally
Frequently Asked Questions
Can't find what you're looking for? Contact our support team for more information.
See the Latest Listings by Cities
1500+ home for sale in Ontario

Looking for Your Perfect Home?
Let us help you find the perfect home that matches your lifestyle
