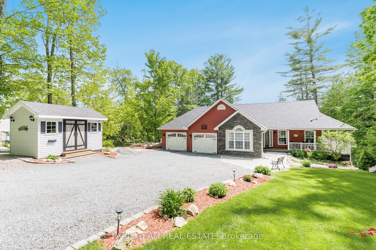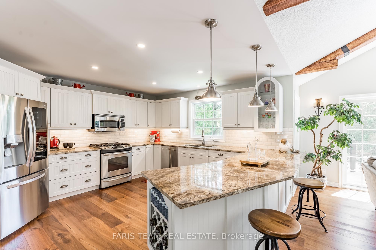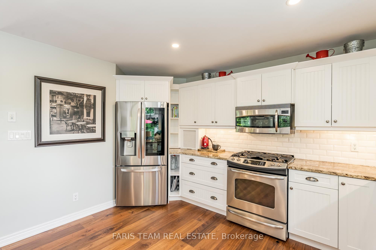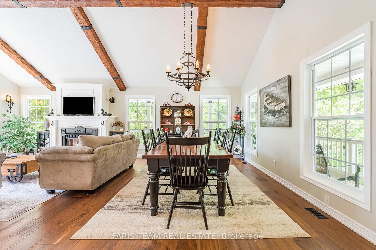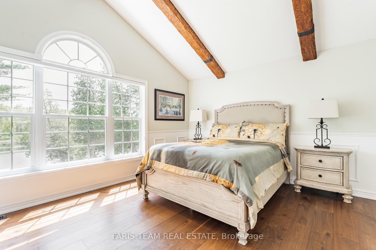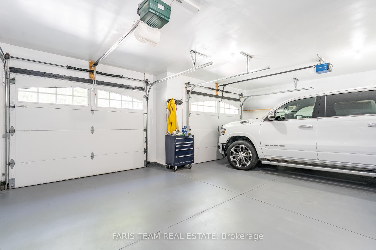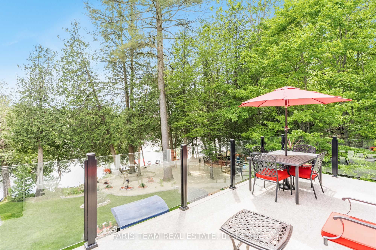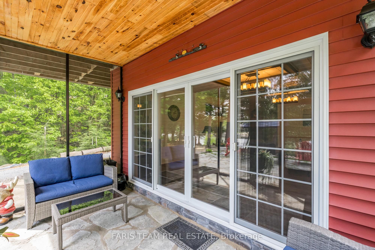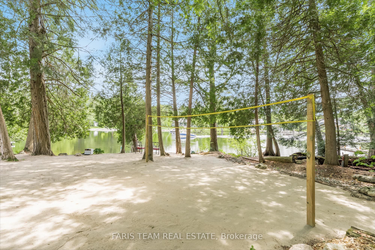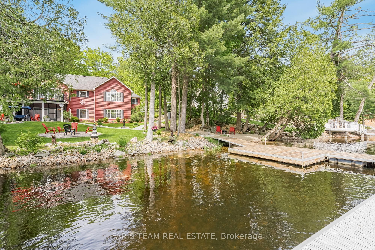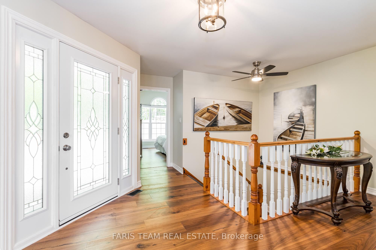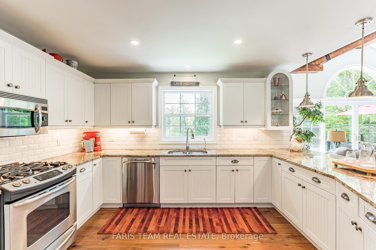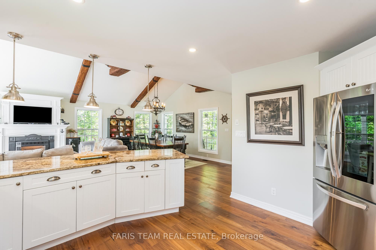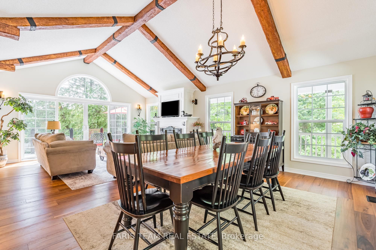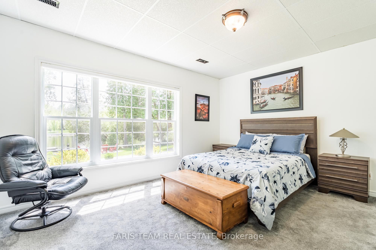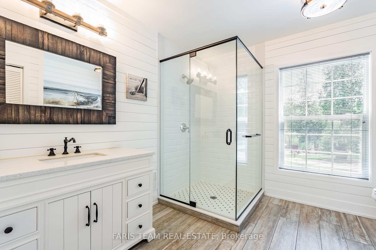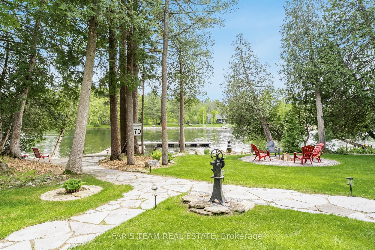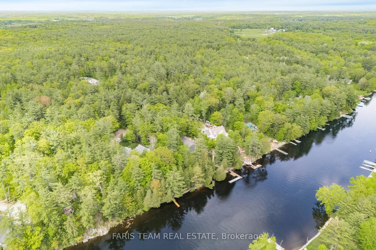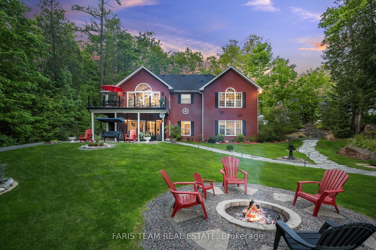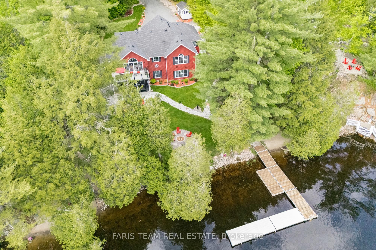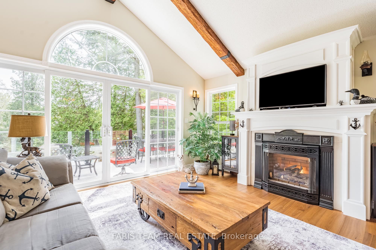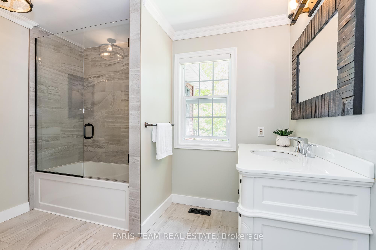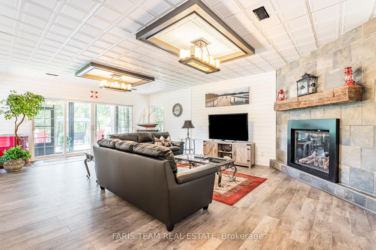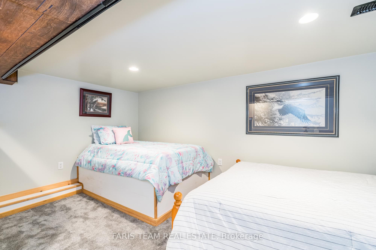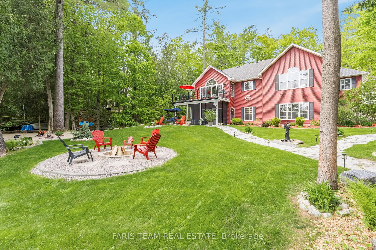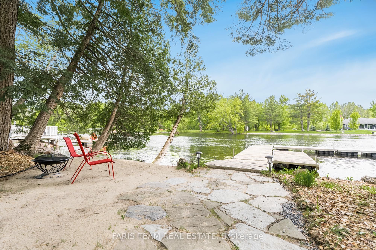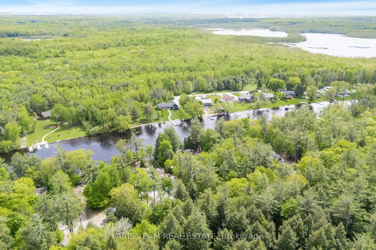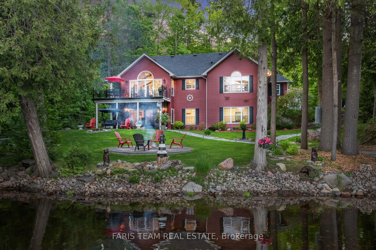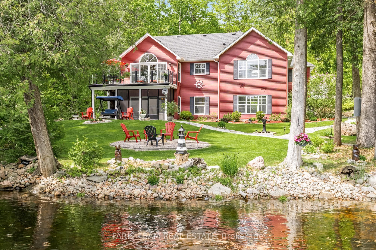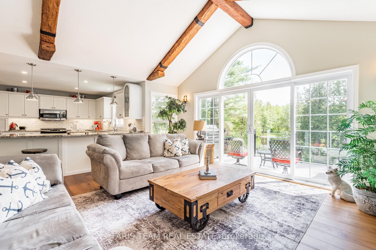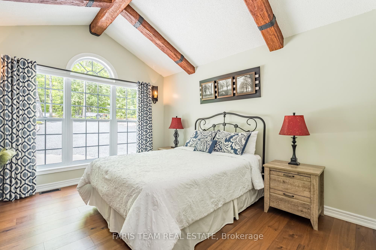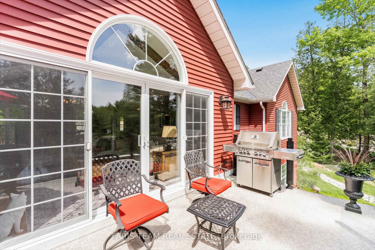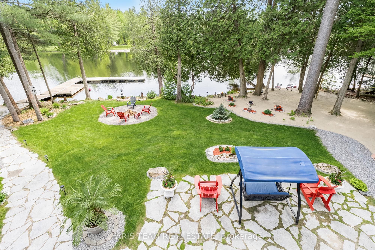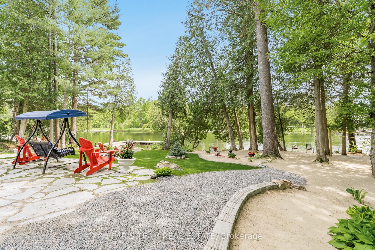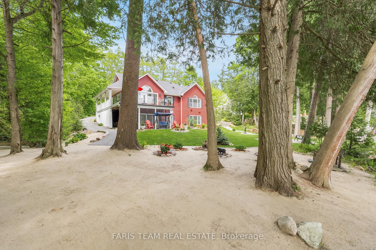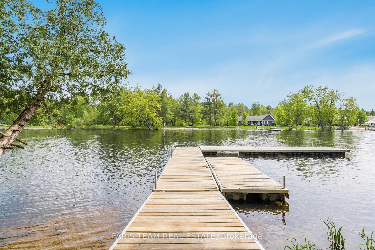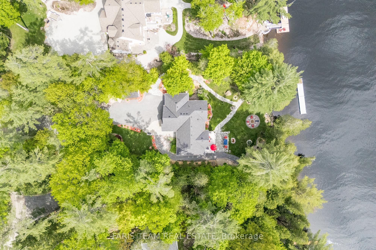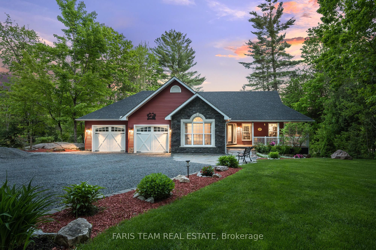
$1,699,900
Est. Payment
$6,492/mo*
*Based on 20% down, 4% interest, 30-year term
Listed by FARIS TEAM REAL ESTATE
Detached•MLS #S12180982•New
Price comparison with similar homes in Severn
Compared to 26 similar homes
64.3% Higher↑
Market Avg. of (26 similar homes)
$1,034,442
Note * Price comparison is based on the similar properties listed in the area and may not be accurate. Consult licences real estate agent for accurate comparison
Room Details
| Room | Features | Level |
|---|---|---|
Bedroom 4.57 × 3.92 m | ClosetLarge Window | Basement |
Kitchen 4.41 × 4.03 m | Hardwood FloorStainless Steel ApplBreakfast Bar | Main |
Dining Room 5.48 × 2.92 m | Hardwood FloorVaulted Ceiling(s)Large Window | Main |
Living Room 5.23 × 4.74 m | Hardwood FloorGas FireplaceW/O To Deck | Main |
Primary Bedroom 4.28 × 3.95 m | Hardwood FloorVaulted Ceiling(s)Wainscoting | Main |
Bedroom 3.98 × 3.45 m | Hardwood FloorVaulted Ceiling(s)Large Window | Main |
Client Remarks
Top 5 Reasons You Will Love This Home: 1) Tucked along 158' of pristine shoreline, this rare one-acre gem on the Trent-Severn Waterway offers a private beach, deep water dock, and endless boating adventures, all set against a backdrop of natural beauty and serenity 2) Inside, the home's charm shines through wide plank walnut hardwood floors, soaring vaulted ceilings with rustic beams, and an open-concept layout that fills the space with light and panoramic waterfront views 3) Designed to bring the outdoors in, you'll find a 3-season Muskoka room, a peaceful flagstone patio, a cozy firepit overlooking the water, and a covered wraparound porch with invisible glass railings, ideal for unwinding or hosting in a picturesque, park-like setting 4) Impeccably cared for, the grounds feature lush perennial gardens, mature trees, and manicured landscaping that enhance the homes curb appeal while offering exceptional privacy and space 5) Practicality meets luxury with an oversized double garage, a Generac generator (2022), ample parking for boats and toys, and a 2018 John Deere 1025R tractor included, everything you need to enjoy effortless waterfront living. 1,531 above grade sq.ft. plus a finished basement. Visit our website for more detailed information.
About This Property
1065 Catherine Bagley Road, Severn, P0E 1N0
Home Overview
Basic Information
Walk around the neighborhood
1065 Catherine Bagley Road, Severn, P0E 1N0
Shally Shi
Sales Representative, Dolphin Realty Inc
English, Mandarin
Residential ResaleProperty ManagementPre Construction
Mortgage Information
Estimated Payment
$0 Principal and Interest
 Walk Score for 1065 Catherine Bagley Road
Walk Score for 1065 Catherine Bagley Road

Book a Showing
Tour this home with Shally
Frequently Asked Questions
Can't find what you're looking for? Contact our support team for more information.
See the Latest Listings by Cities
1500+ home for sale in Ontario

Looking for Your Perfect Home?
Let us help you find the perfect home that matches your lifestyle
