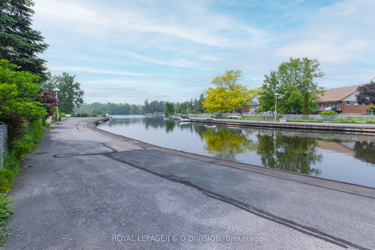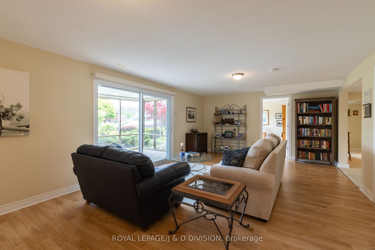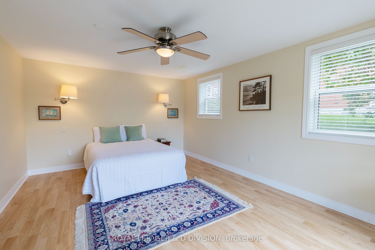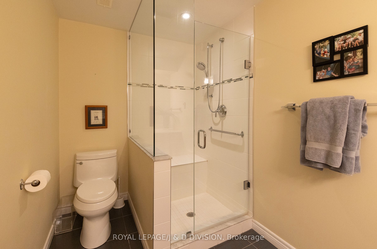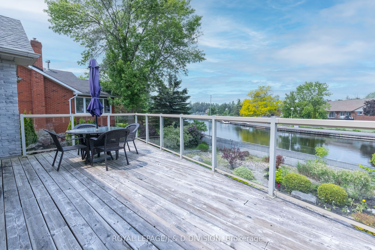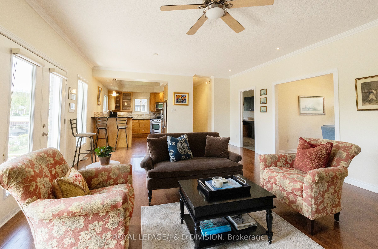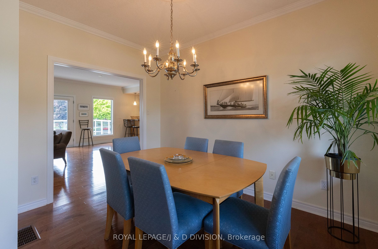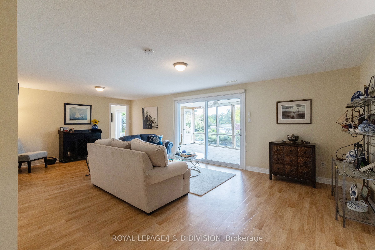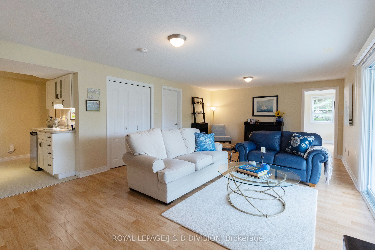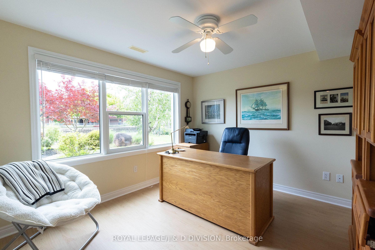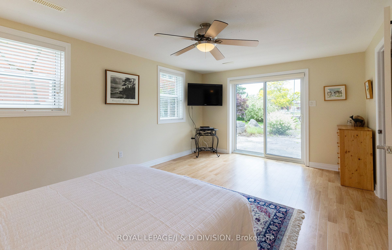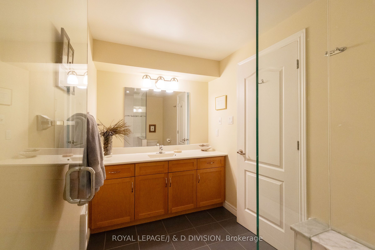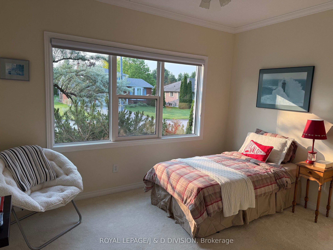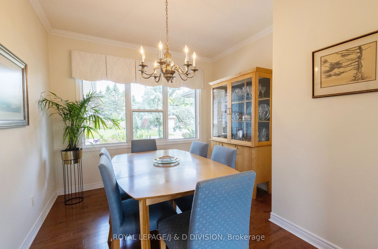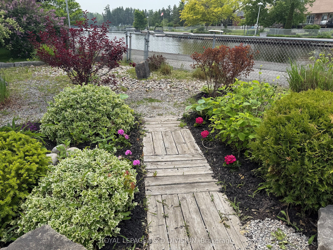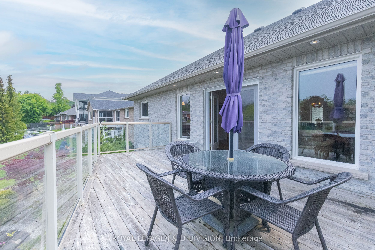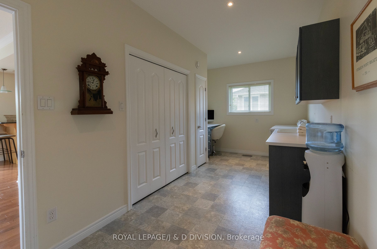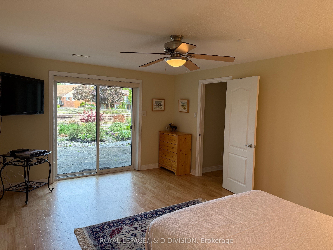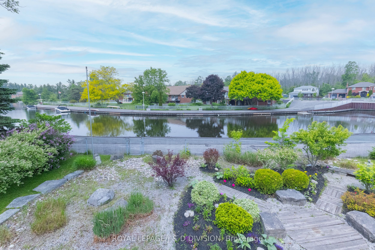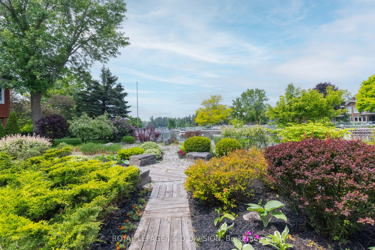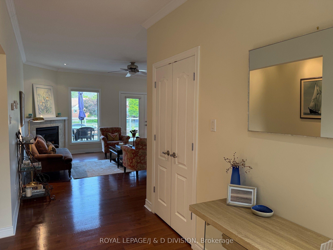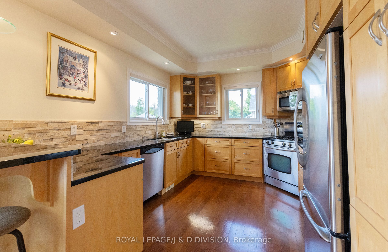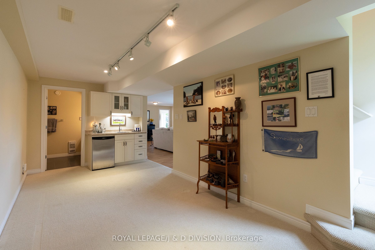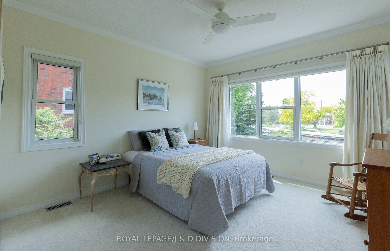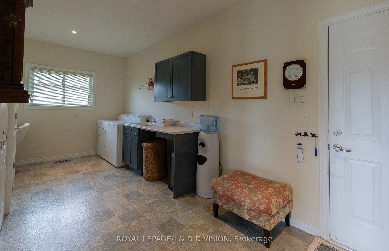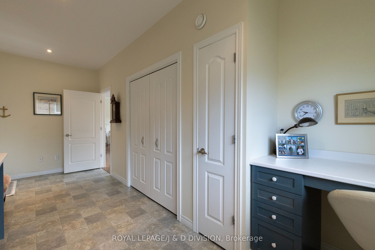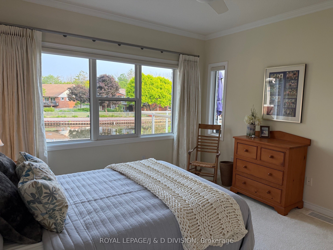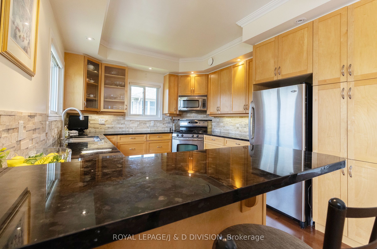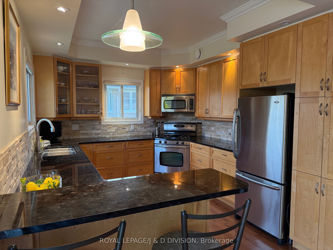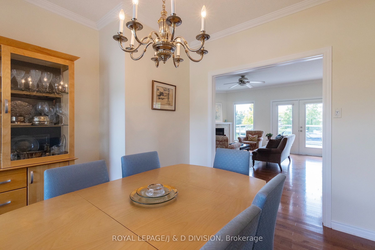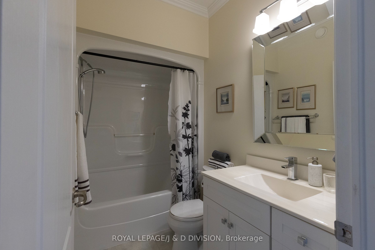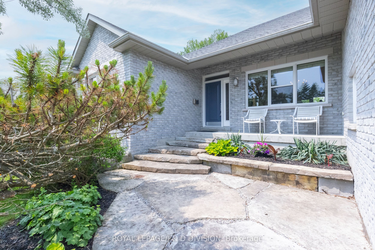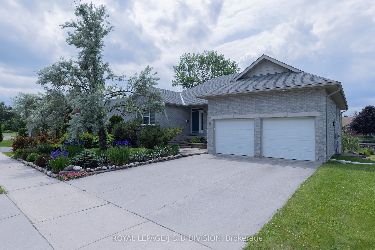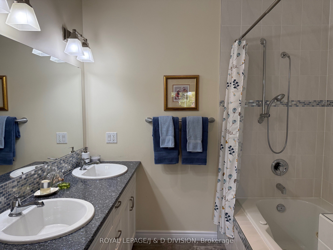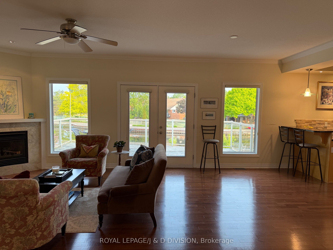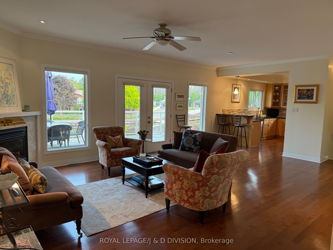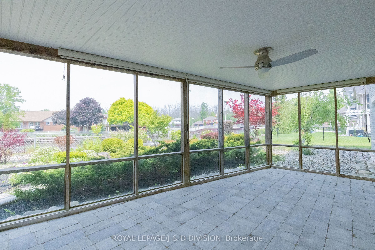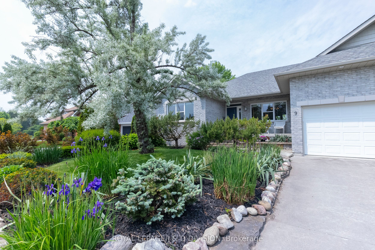
$1,189,000
Est. Payment
$4,541/mo*
*Based on 20% down, 4% interest, 30-year term
Listed by ROYAL LEPAGE/J & D DIVISION
Detached•MLS #X12224246•New
Price comparison with similar homes in Selwyn
Compared to 9 similar homes
-15.6% Lower↓
Market Avg. of (9 similar homes)
$1,408,767
Note * Price comparison is based on the similar properties listed in the area and may not be accurate. Consult licences real estate agent for accurate comparison
Room Details
| Room | Features | Level |
|---|---|---|
Living Room 7.67 × 5 m | Gas FireplaceW/O To DeckOverlook Water | Main |
Dining Room 3.58 × 3.19 m | Crown MouldingWoodOverlooks Frontyard | Main |
Kitchen 4.13 × 3.31 m | RenovatedGranite CountersStainless Steel Appl | Main |
Primary Bedroom 3.94 × 3.74 m | 5 Pc EnsuiteDouble ClosetOverlook Water | Main |
Bedroom 2 3.77 × 3.66 m | Double ClosetBroadloom4 Pc Bath | Main |
Bedroom 4 5.17 × 3.66 m | W/O To PatioOverlook WaterWall Sconce Lighting | Lower |
Client Remarks
Highly sought-after Winfield Shores in the Heart of Lakefield Village! Nestled in one of Lakefield's most prestigious neighbourhoods. This renovated bungalow backs onto a private harbour -perfect for boating enthusiasts and nature lovers alike. This spacious all brick bungalow, with 3 bedrooms and 3-bathrooms offers a thoughtfully designed layout. The main floor features a bright and generous living room with a gas fireplace, a separate dining room (originally the third bedroom), a renovated kitchen with granite countertops, marble backsplash and stainless steel appliances, oversized mud/laundry room with access to the two car garage, large primary bedroom with 5 piece ensuite bath, two double closets - overlooking the peaceful harbour. Step out from the living room onto the large deck that overlooks the beautifully landscaped gardens, tranquil harbour setting and sunset views. The lower level is bright and versatile, highlighted by large windows and two walk outs for maximum natural light, a screened-in patio/sunroom, garden oasis and waterfront. This level includes a large recreation room, three-piece bathroom, two additional rooms that can serve as bedrooms, an office, exercise room, or hobby space. There is a large unfinished area offering endless potential. Enjoy the luxury of living in a waterfront home and docking your boat at your backyard. Motor in your boat, paddleboard, kayak, or fish right from the shore and explore the scenic Trent-Severn Waterway. In the winter the harbour freezes and one can skate in the bay. Just a short walk to the Village of Lakefield via scenic pathways and parks close to local shops, restaurants, farmers' market in the warm months, and walking trails. Conveniently located minutes from Trent University, Peterborough, and short walk to Lakefield College School. Rarely does a waterfront home in a picturesque quiet setting with so many features come to market. Once in a lifetime opportunity.
About This Property
9 Victoria Avenue, Selwyn, K0L 2H0
Home Overview
Basic Information
Walk around the neighborhood
9 Victoria Avenue, Selwyn, K0L 2H0
Shally Shi
Sales Representative, Dolphin Realty Inc
English, Mandarin
Residential ResaleProperty ManagementPre Construction
Mortgage Information
Estimated Payment
$0 Principal and Interest
 Walk Score for 9 Victoria Avenue
Walk Score for 9 Victoria Avenue

Book a Showing
Tour this home with Shally
Frequently Asked Questions
Can't find what you're looking for? Contact our support team for more information.
See the Latest Listings by Cities
1500+ home for sale in Ontario

Looking for Your Perfect Home?
Let us help you find the perfect home that matches your lifestyle
