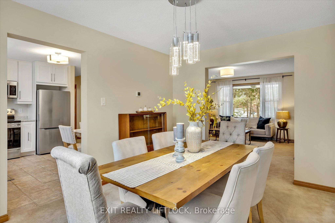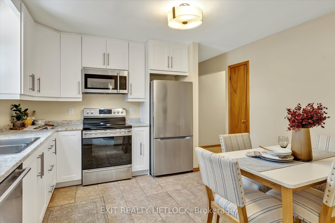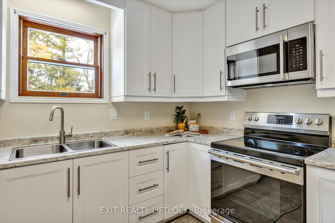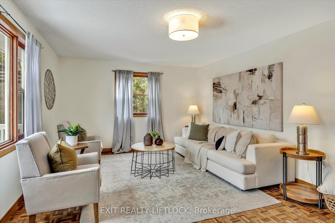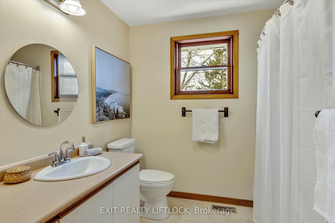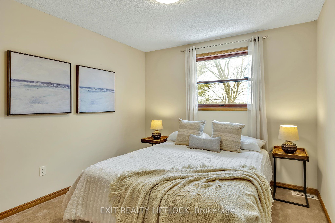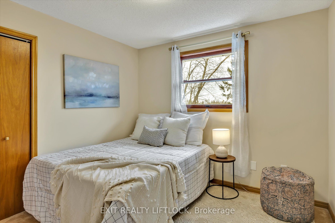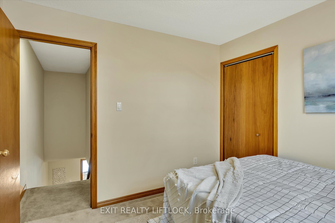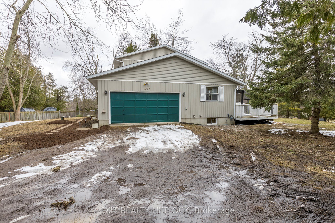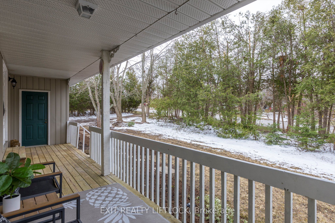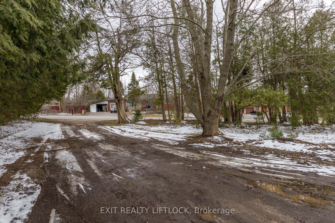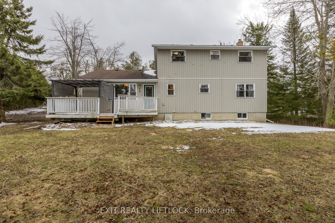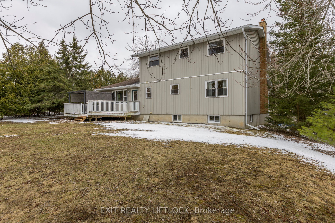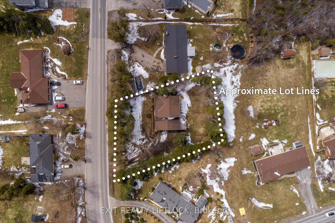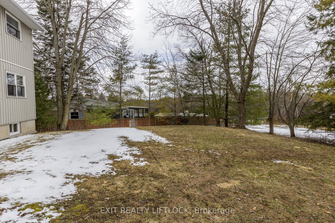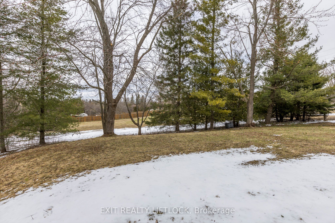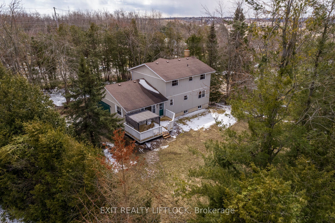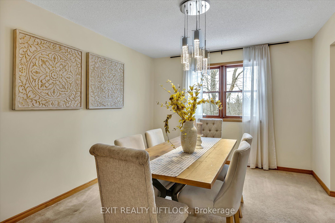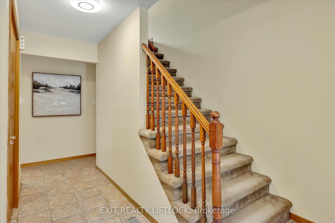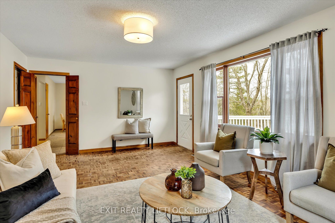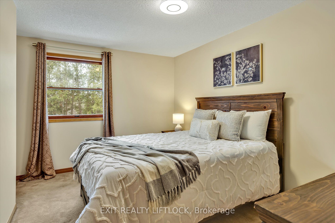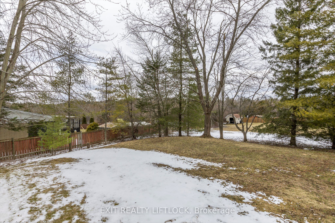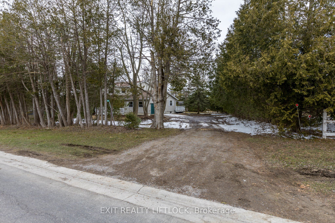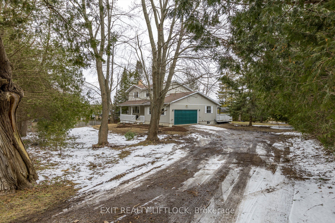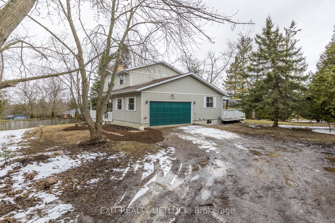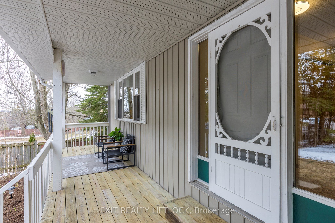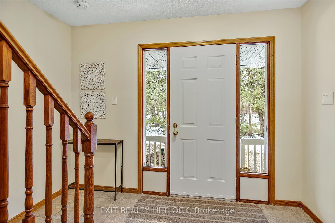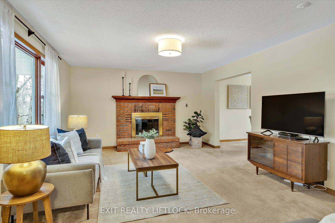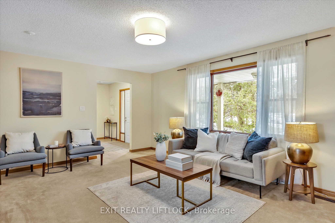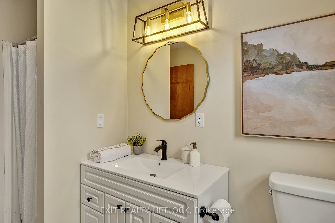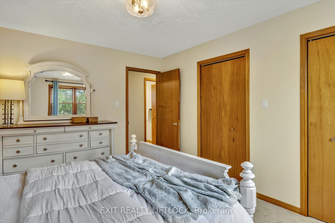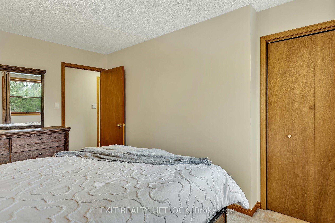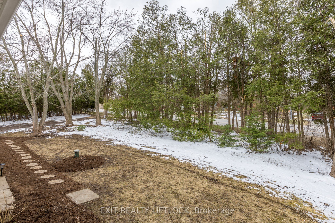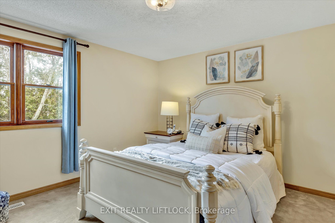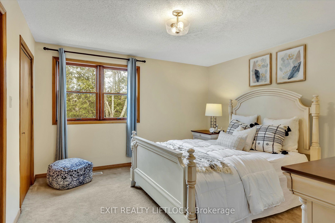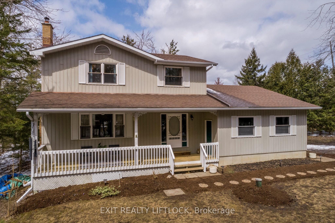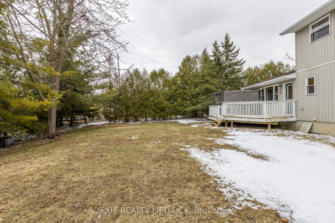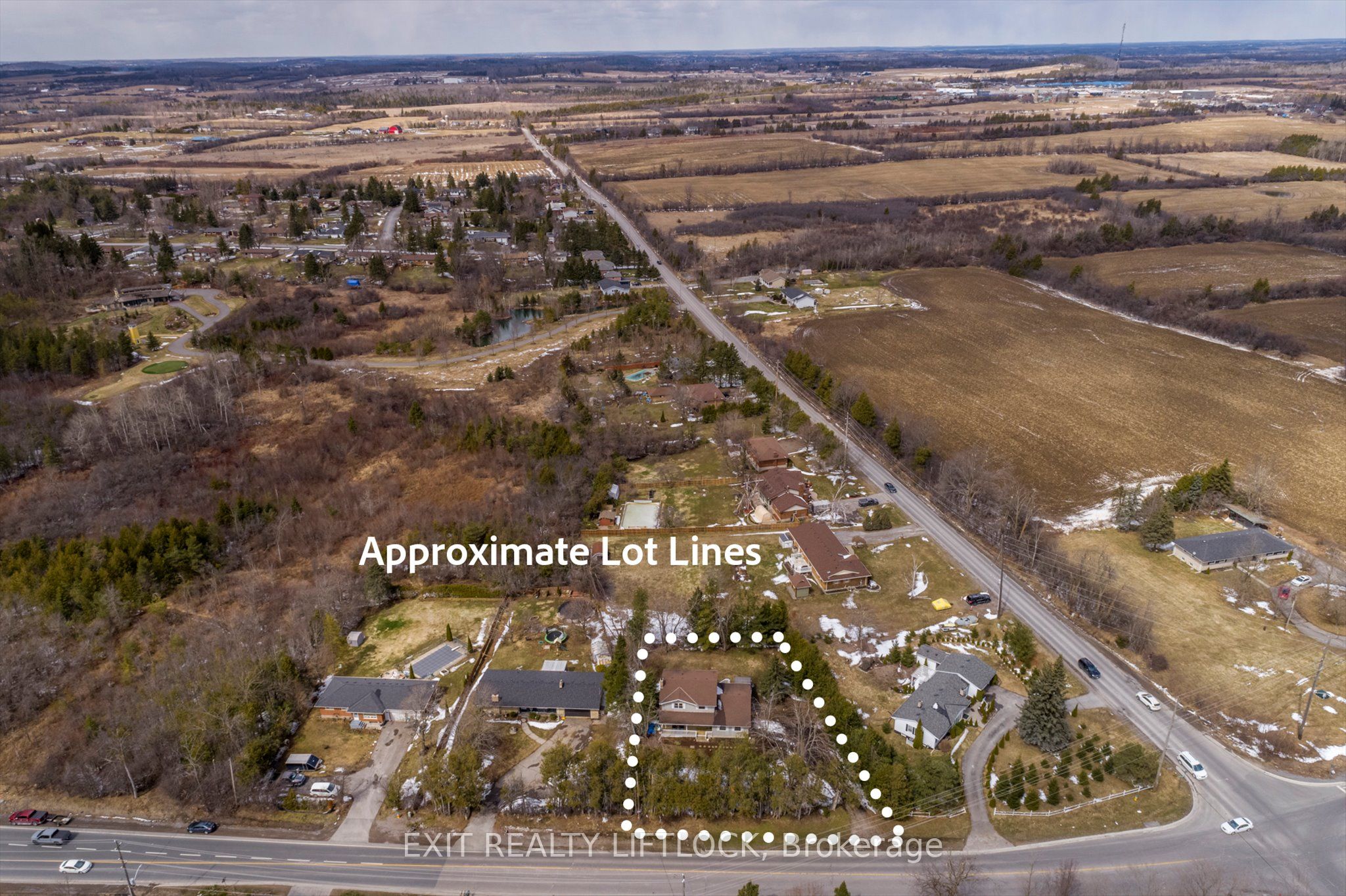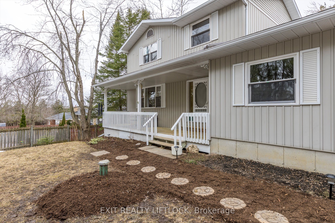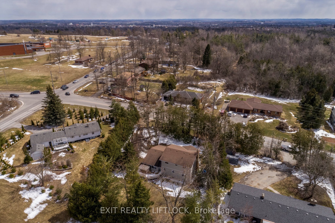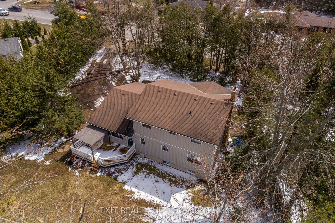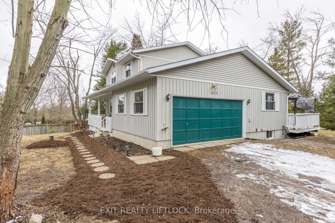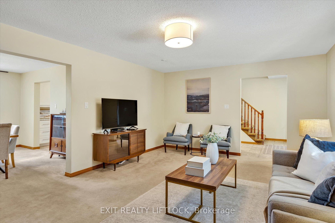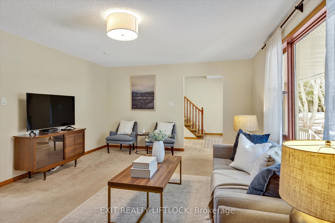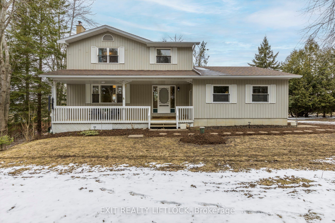
$749,900
Est. Payment
$2,864/mo*
*Based on 20% down, 4% interest, 30-year term
Listed by EXIT REALTY LIFTLOCK
Detached•MLS #X12080492•New
Price comparison with similar homes in Selwyn
Compared to 2 similar homes
-45.5% Lower↓
Market Avg. of (2 similar homes)
$1,374,950
Note * Price comparison is based on the similar properties listed in the area and may not be accurate. Consult licences real estate agent for accurate comparison
Room Details
| Room | Features | Level |
|---|---|---|
Kitchen 3.97 × 3.54 m | Overlooks BackyardPantryModern Kitchen | Main |
Dining Room 3.97 × 3.29 m | Combined w/LivingOverlooks BackyardPicture Window | Main |
Living Room 4.18 × 5.67 m | Overlooks FrontyardBrick FireplacePicture Window | Main |
Primary Bedroom 4.19 × 3.91 m | BroadloomOverlooks FrontyardHis and Hers Closets | Upper |
Bedroom 2 4.19 × 3.19 m | BroadloomOverlooks FrontyardCloset | Upper |
Bedroom 3 4.01 × 3.04 m | BroadloomDouble ClosetOverlooks Backyard | Upper |
Client Remarks
Welcome to 868 Lily Lake Rd, a charming custom-built farm-style home that offers the perfect blend of privacy, nature, and convenience in the peaceful Selwyn Township. Situated on nearly half an acre, this one-owner, two-story home combines rural character with modern comfort. The classic vinyl board-and-batten exterior and covered front porch create an inviting atmosphere, curb appeal. Inside, you'll find a cozy living area with a wood fireplace, an updated kitchen with 4 new stainless steel appliances, a 3-piece bathroom, and a large family room with views of the serene backyard. The main floor also features an open dining room, perfect for easy entertaining. Upstairs, there are four spacious bedrooms and a 4-piece bathroom. The partially finished basement offers over 900 sq. ft. of potential living space, including a large laundry room, workshop, and utility room, with a rough-in for a second wood fireplace and a central vacuum system. The 2-car attached garage provides convenient access to both the home and the front porch, making it easy to bring in groceries and enjoy outdoor living. The ceramic tile entryway adds both style and functionality, while large windows flood the home with natural light, enhancing its spacious feel. The property is economical to operate and is zoned Urban Fringe TYPE A, suitable for administrative home-based businesses such as bookkeeping, accounting, and counseling. Located just 1 hour from Toronto and 3 hours from Ottawa, this property is ideal for entrepreneurs, families, and outdoor enthusiasts. Situated in one of Canada's safest communities, it offers easy access to excellent schools, medical facilities, and convenient connections to major highways. With nearby lakes, the Trans Canada Trail, and a variety of recreational activities, 868 Lily Lake Rd. provides tranquility, convenience, and affordable living in one perfect package. Make it yours today!
About This Property
868 Lily Lake Road, Selwyn, K9J 6X4
Home Overview
Basic Information
Walk around the neighborhood
868 Lily Lake Road, Selwyn, K9J 6X4
Shally Shi
Sales Representative, Dolphin Realty Inc
English, Mandarin
Residential ResaleProperty ManagementPre Construction
Mortgage Information
Estimated Payment
$0 Principal and Interest
 Walk Score for 868 Lily Lake Road
Walk Score for 868 Lily Lake Road

Book a Showing
Tour this home with Shally
Frequently Asked Questions
Can't find what you're looking for? Contact our support team for more information.
See the Latest Listings by Cities
1500+ home for sale in Ontario

Looking for Your Perfect Home?
Let us help you find the perfect home that matches your lifestyle
