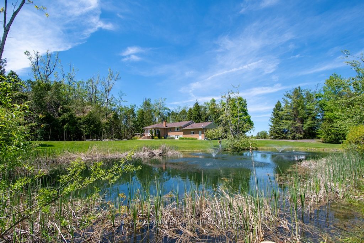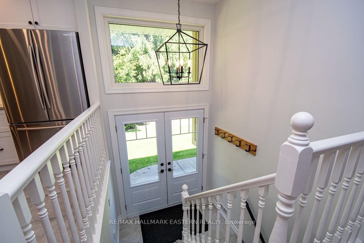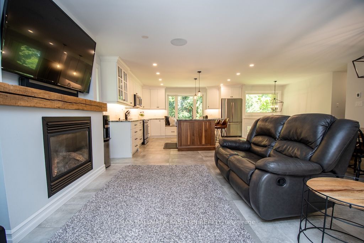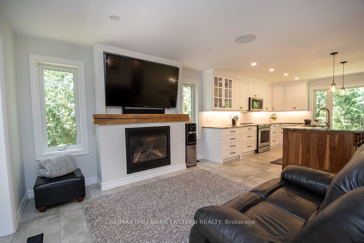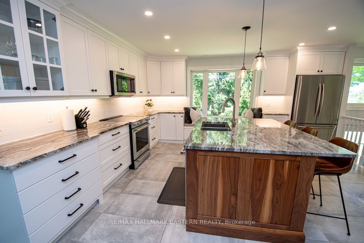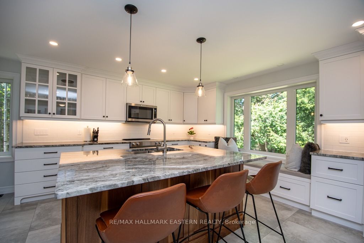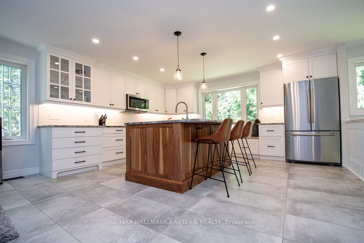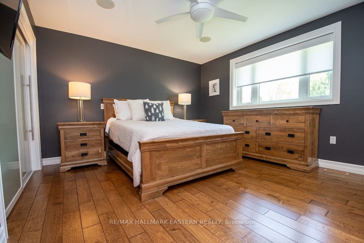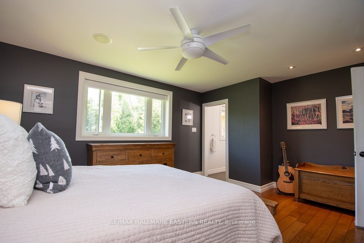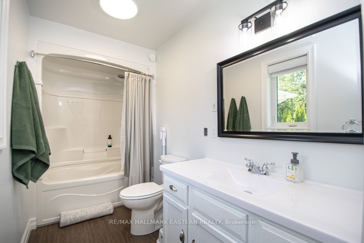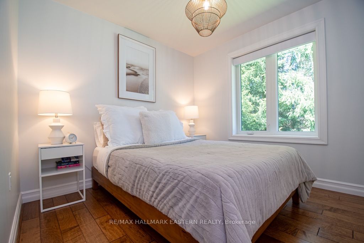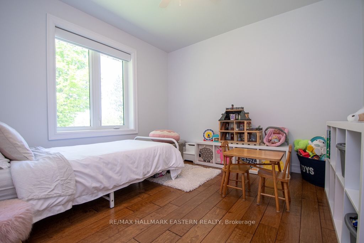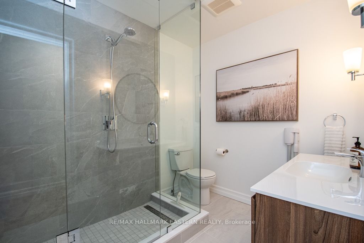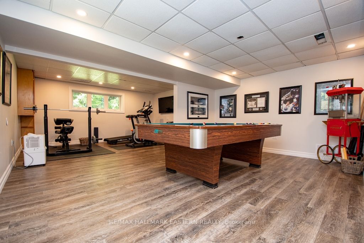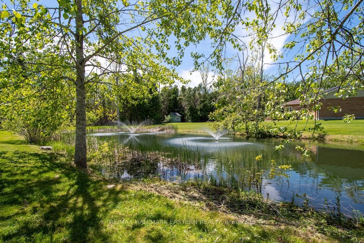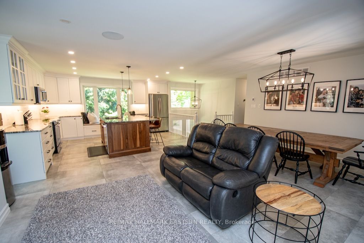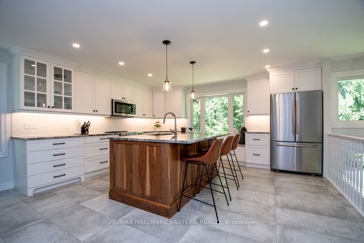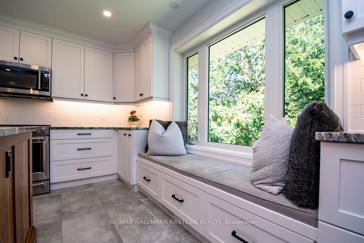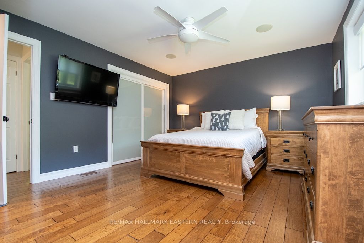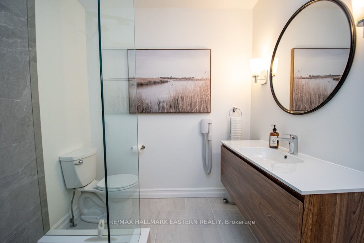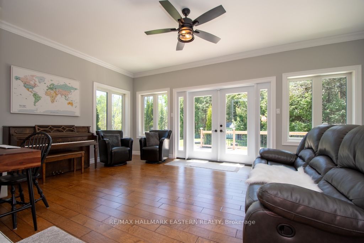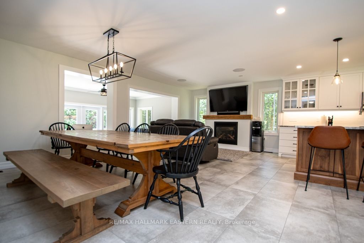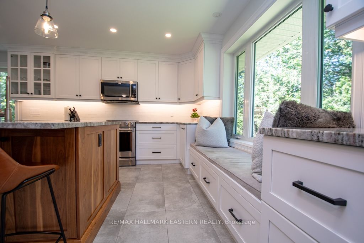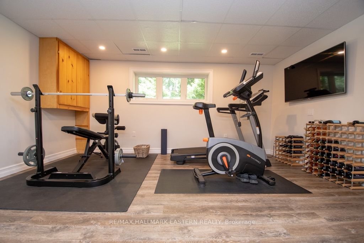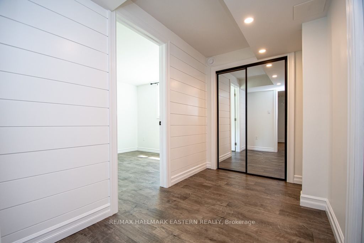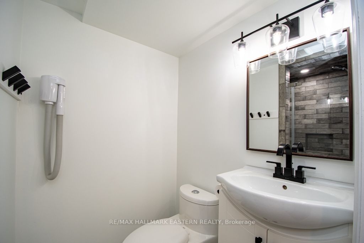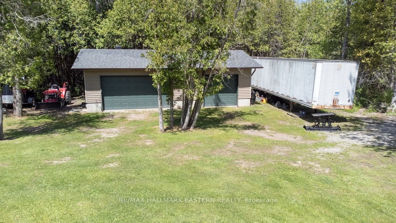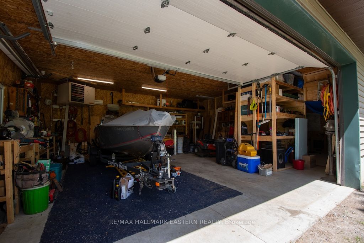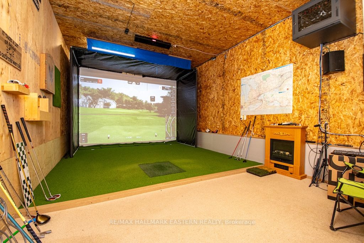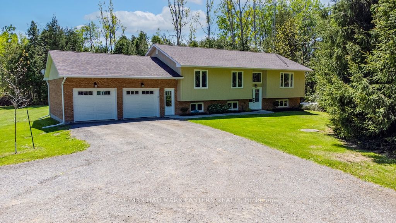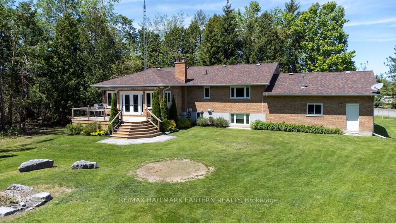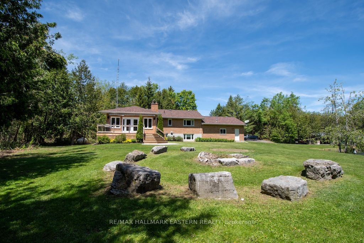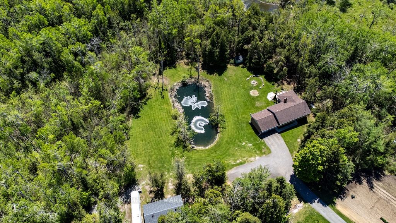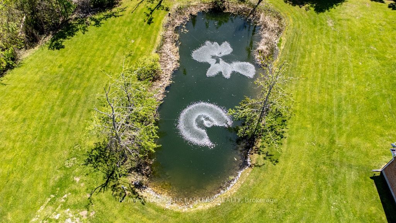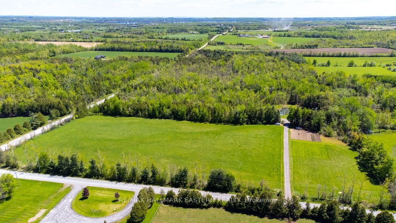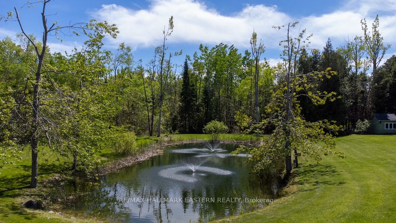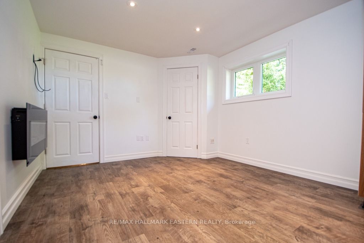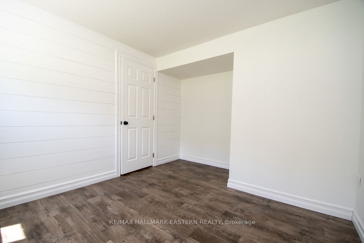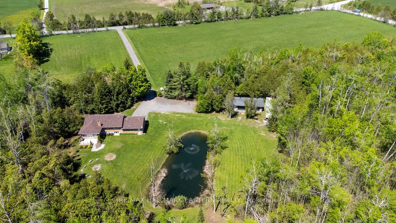
$1,599,900
Est. Payment
$6,111/mo*
*Based on 20% down, 4% interest, 30-year term
Listed by RE/MAX HALLMARK EASTERN REALTY
Rural Residential•MLS #X12163403•New
Room Details
| Room | Features | Level |
|---|---|---|
Living Room 3.92246 × 3.82 m | Fireplace | Main |
Dining Room 2.46 × 3.83 m | Main | |
Kitchen 6.85 × 3.88 m | Main | |
Primary Bedroom 4.79 × 3.73 m | Main | |
Bedroom 3.17 × 3.89 m | Main | |
Bedroom 3.03 × 2.86 m | Main |
Client Remarks
Almost 50 acres of complete privacy! Immaculate updated 3 + 2 bedroom 3 bath executive family home. Updated kitchen with large island, granite countertops, overlooking dining area & family room. Living room/sunroom with walkout to deck overlooking the pond & forest. Master bedroom features updated ensuite. Two additional bedrooms on the main floor. Updated 3 pc. bath on main level. Lower level features an additional bedroom & a huge rec room/games room. One bedroom in-law suite with large kitchen & dining area & updated 3 pc bath, attached oversized double heated garage. Detached triple heated & insulated garage as well. Approximately 10 acres of cleared workable land & remaining property is a treed forest with walking trails. See documents for more information & details. Must be seen to be appreciated.
About This Property
615 Edenderry Line, Selwyn, K0L 1T0
Home Overview
Basic Information
Walk around the neighborhood
615 Edenderry Line, Selwyn, K0L 1T0
Shally Shi
Sales Representative, Dolphin Realty Inc
English, Mandarin
Residential ResaleProperty ManagementPre Construction
Mortgage Information
Estimated Payment
$0 Principal and Interest
 Walk Score for 615 Edenderry Line
Walk Score for 615 Edenderry Line

Book a Showing
Tour this home with Shally
Frequently Asked Questions
Can't find what you're looking for? Contact our support team for more information.
See the Latest Listings by Cities
1500+ home for sale in Ontario

Looking for Your Perfect Home?
Let us help you find the perfect home that matches your lifestyle
