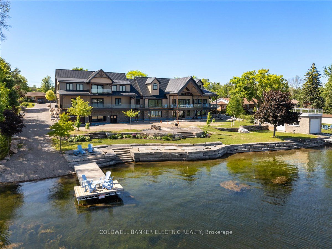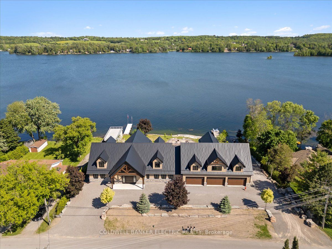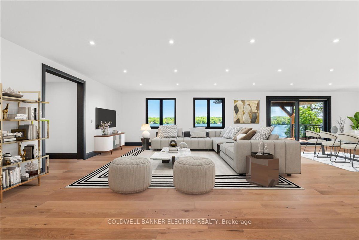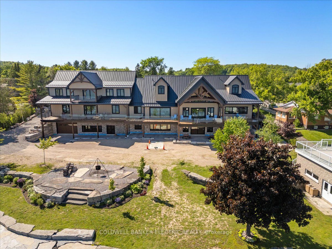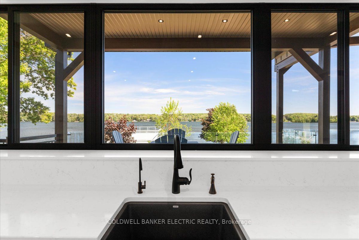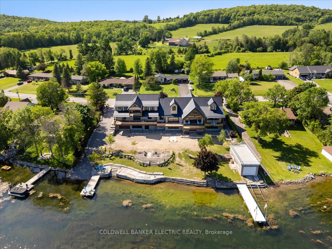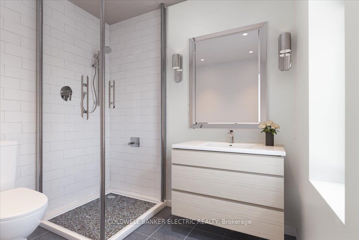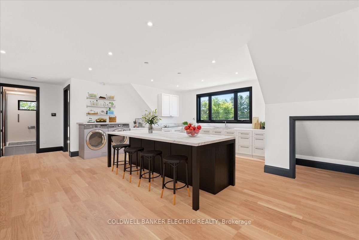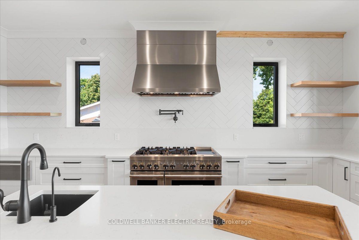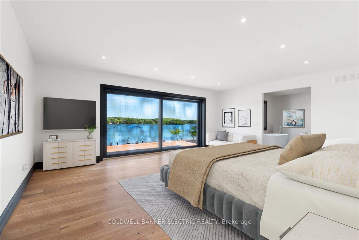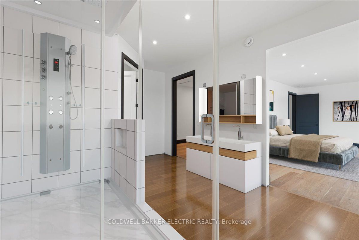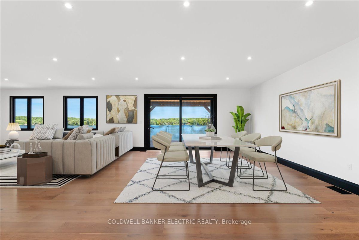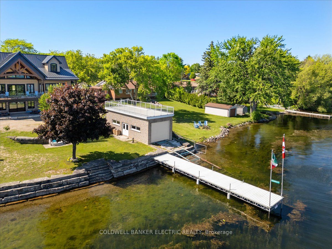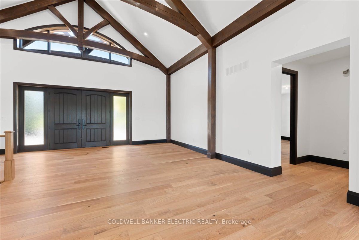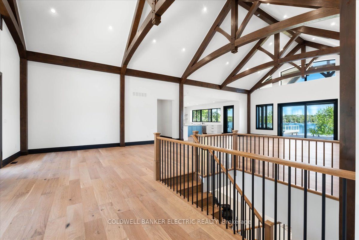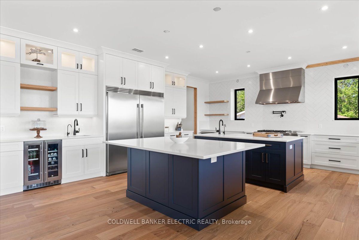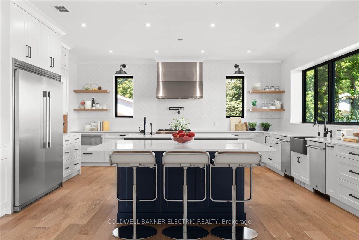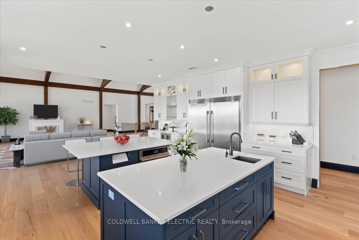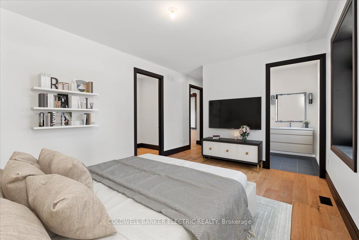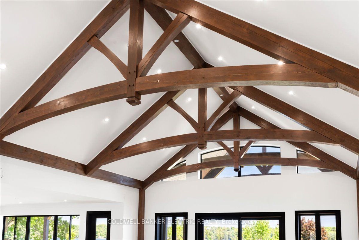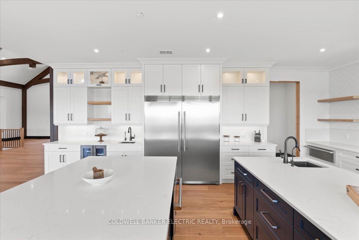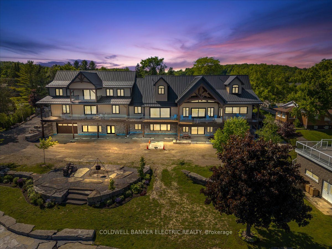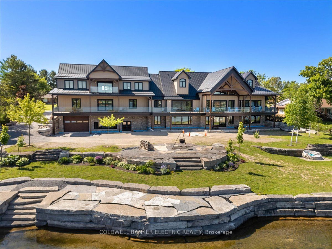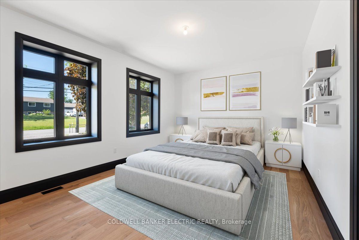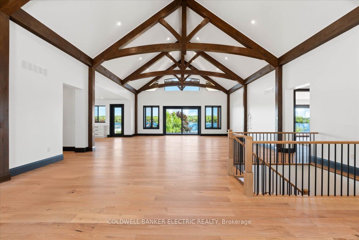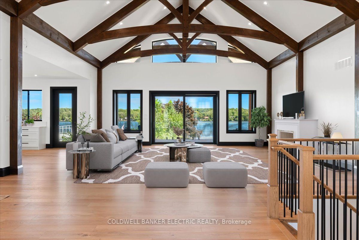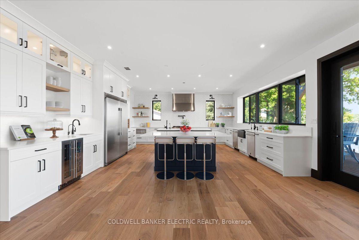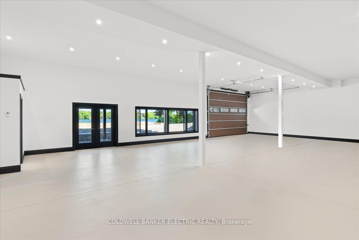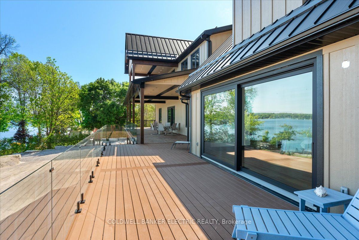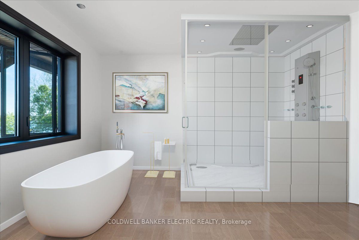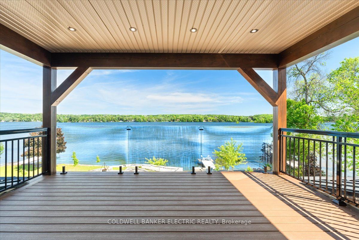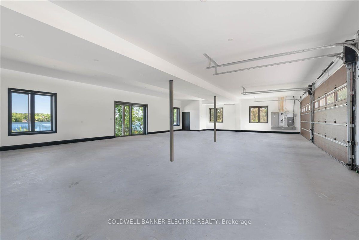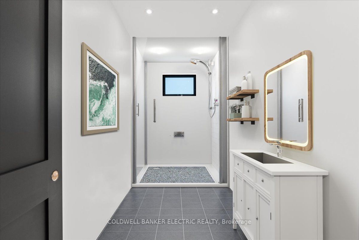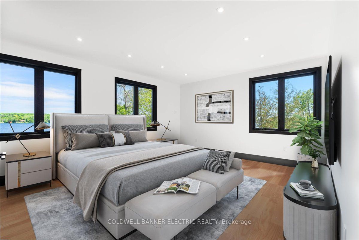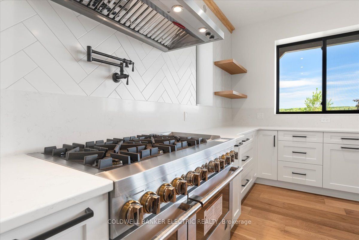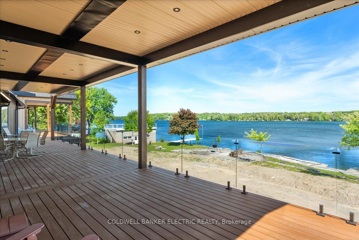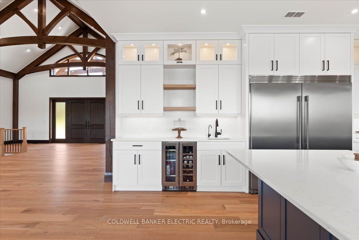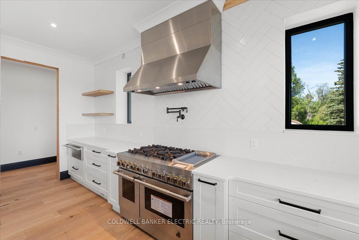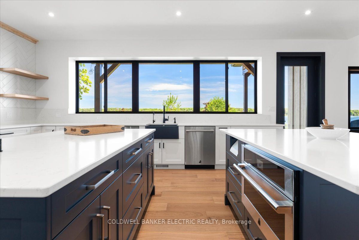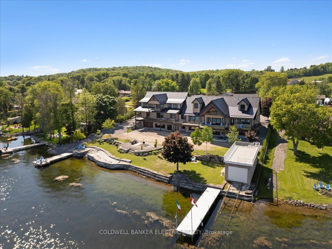
$4,250,000
Est. Payment
$16,232/mo*
*Based on 20% down, 4% interest, 30-year term
Listed by COLDWELL BANKER ELECTRIC REALTY
Detached•MLS #X12124798•New
Room Details
| Room | Features | Level |
|---|---|---|
Kitchen 7.3 × 5.65 m | PantryHardwood FloorB/I Appliances | Main |
Primary Bedroom 7.01 × 5.6 m | Sliding DoorsHardwood Floor5 Pc Ensuite | Main |
Bedroom 2 6.99 × 3.87 m | Walk-In Closet(s)Hardwood Floor3 Pc Ensuite | Main |
Bedroom 3 7.06 × 5.66 m | Double ClosetHeated FloorPicture Window | Lower |
Bedroom 4 7 × 4.38 m | ClosetHeated FloorPot Lights | Lower |
Bedroom 5 5.83 × 4.6 m | Walk-In Closet(s)Pot Lights4 Pc Ensuite | Upper |
Client Remarks
INTRODUCING AN UNPARALLELED WATERFRONT RESIDENCE That Sets A New Standard In Luxury Living! This Exceptional Home Is Located On A Prime Double Lot, Boasting Over 200 Feet Of Stunning Armour Stone Shoreline. PERFECT FOR MULTI-GENERATIONAL FAMILIES, This Extraordinary Property Features A Spacious And Open Floor Plan, Encompassing Six Lavish Bedrooms - Including An Exquisite Penthouse Suite - And Six Elegantly Appointed Bathrooms, All Within MORE THAN 9,500 SQUARE FEET OF REFINED LIVING SPACE. Enjoy The Convenience Of Both Upper And Lower Heated Garages, Accommodating Up To Six Vehicles Each. The Enchanting Stone Boathouse, Complete With A Rooftop Deck And Marine Rail, Offers Additional Charm To This Remarkable Estate, Which Is Accentuated By A Cozy Fire Pit For Those Serene Evenings By The Water. Step Into The Grand Great Room, Where A Magnificent Cathedral Ceiling Adorned With Beams And Pot Lights Creates A Breathtaking Ambiance. The Luxurious Kitchen Is A Chef's Dream, Featuring Quartz Countertops, A Herringbone Backsplash, Double Islands, A Walk-In Pantry, And Top-Of-The-Line Appliances. Experience Breathtaking Lake Views From The Expansive Outdoor Deck, Strategically Designed With Both Covered And Uncovered Areas For Effortless Entertaining And Tranquil Relaxation. This Is Truly ONE OF THE MOST EXCEPTIONAL HOMES EVER TO GRACE THE KAWARTHA LAKES MARKET - An Extraordinary Opportunity That You Won't Want To Miss!
About This Property
367 Gifford Drive, Selwyn, K0L 1T0
Home Overview
Basic Information
Walk around the neighborhood
367 Gifford Drive, Selwyn, K0L 1T0
Shally Shi
Sales Representative, Dolphin Realty Inc
English, Mandarin
Residential ResaleProperty ManagementPre Construction
Mortgage Information
Estimated Payment
$0 Principal and Interest
 Walk Score for 367 Gifford Drive
Walk Score for 367 Gifford Drive

Book a Showing
Tour this home with Shally
Frequently Asked Questions
Can't find what you're looking for? Contact our support team for more information.
See the Latest Listings by Cities
1500+ home for sale in Ontario

Looking for Your Perfect Home?
Let us help you find the perfect home that matches your lifestyle
