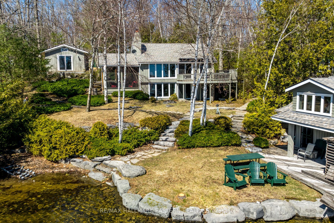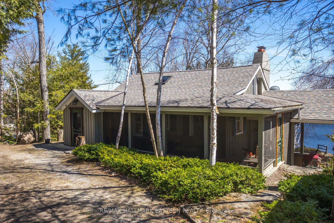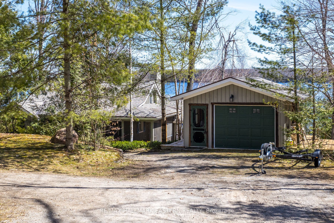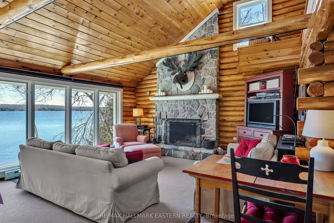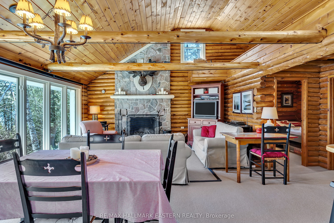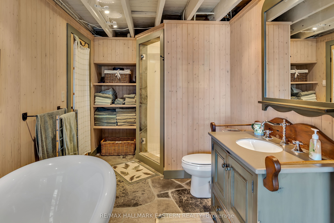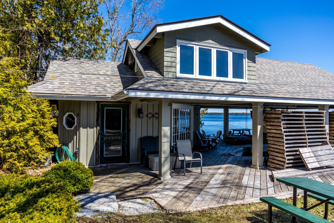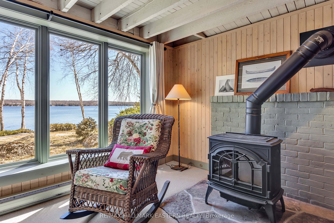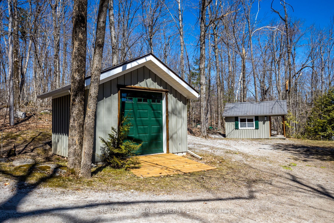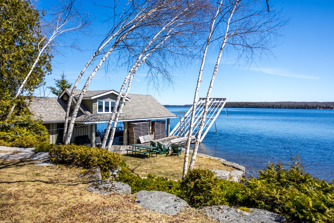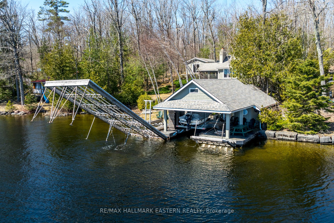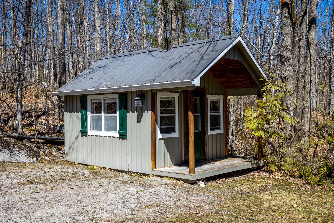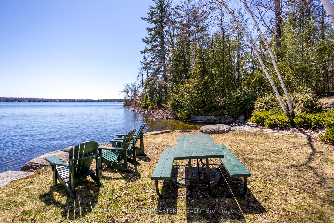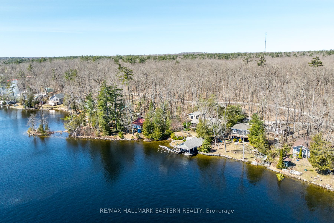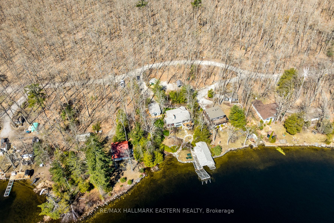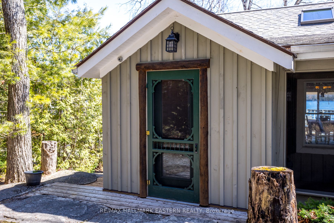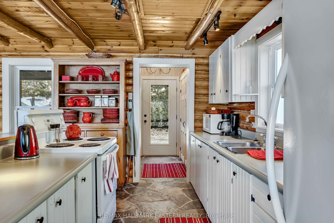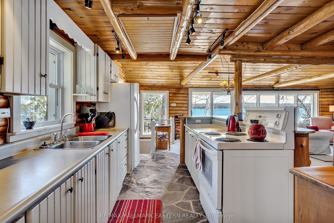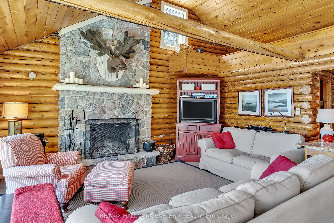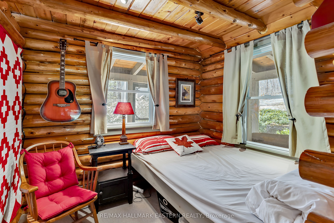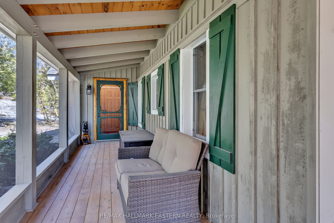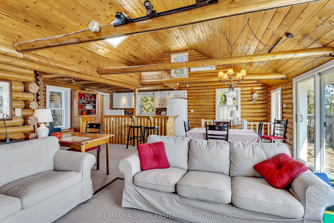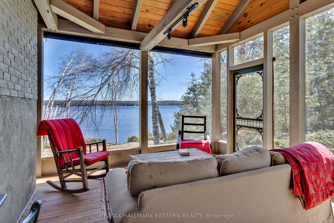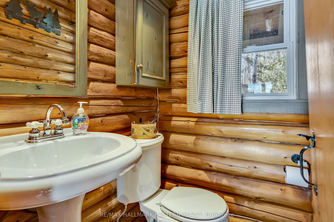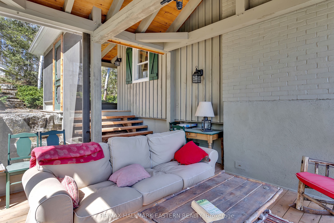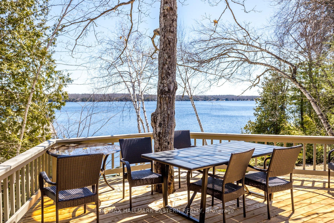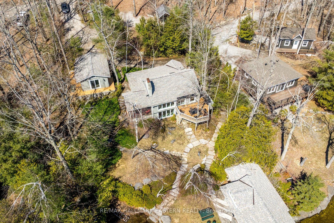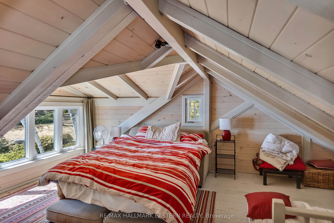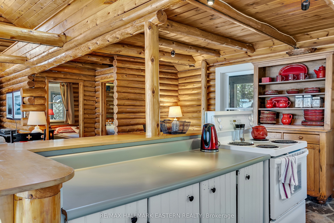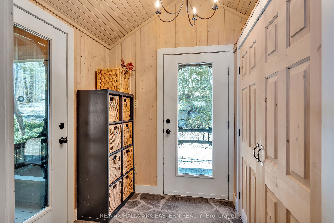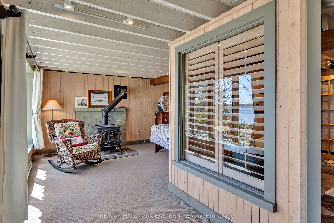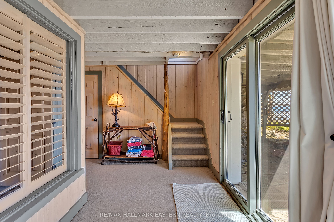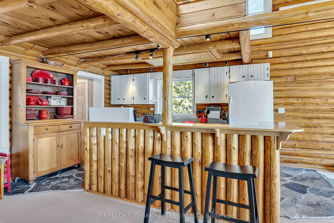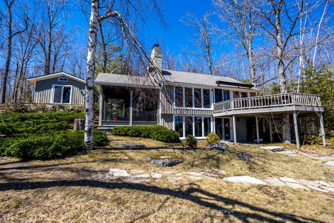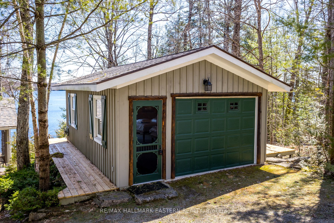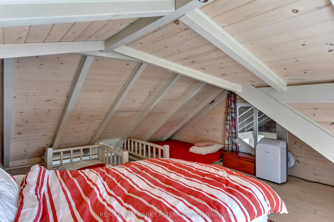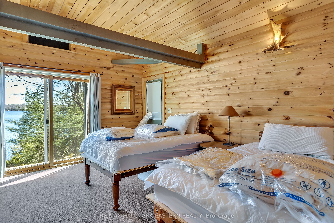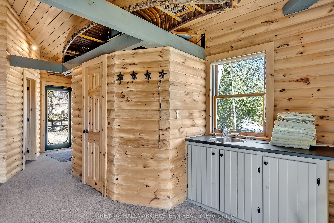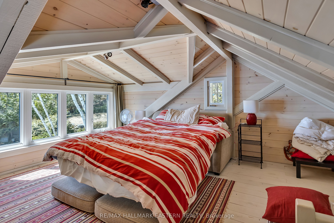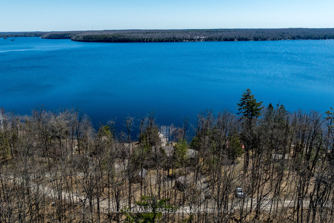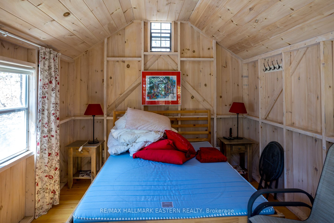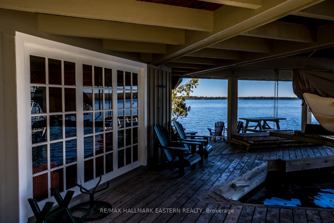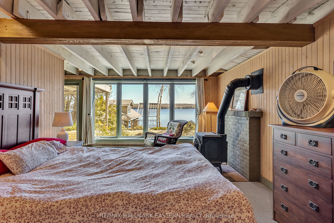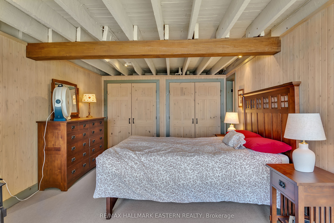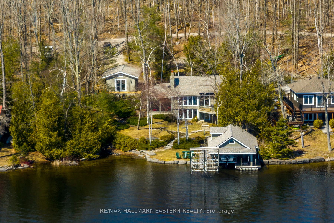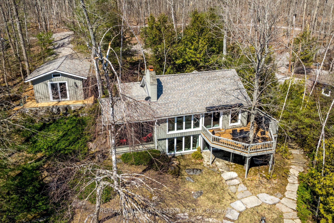
$1,289,000
Est. Payment
$4,923/mo*
*Based on 20% down, 4% interest, 30-year term
Listed by RE/MAX HALLMARK EASTERN REALTY
Detached•MLS #X12098678•New
Price comparison with similar homes in Selwyn
Compared to 1 similar home
157.9% Higher↑
Market Avg. of (1 similar homes)
$499,900
Note * Price comparison is based on the similar properties listed in the area and may not be accurate. Consult licences real estate agent for accurate comparison
Room Details
| Room | Features | Level |
|---|---|---|
Bedroom 2.69 × 2.65 m | Main | |
Dining Room 3.68 × 3.34 m | Combined w/LivingWalk-Out | Main |
Kitchen 3.14 × 5.11 m | Main | |
Living Room 6.23 × 7.33 m | Combined w/DiningWalk-Out | Main |
Primary Bedroom 6.2 × 3.57 m | Walk-OutEnsuite Bath | Lower |
Client Remarks
Timeless Cottage Charm Meets Turnkey Luxury Welcome to the ultimate lakeside escape where century charm and modern updates come together in one unforgettable property. This fully updated, year-round cottage offers everything you're looking for in a waterfront retreat. The vaulted ceilings, log interior, and impressive fieldstone fireplace create that warm, rustic feel, while the open-concept kitchen and dining area are bright, functional, and designed to showcase panoramic lake views. Enjoy open-concept living with a bright kitchen and dining area offering breathtaking lake views from the principal rooms. Step out onto the expansive wraparound deck perfect for peaceful morning coffees or alfresco dining. On warm summer nights, the fully screened wraparound veranda invites you to unwind in comfort. Downstairs, your private primary suite awaits, featuring a walkout to the patio and uninterrupted lake views that greet you each morning. A spacious 4-piece ensuite completes the retreat. Two charming bunkies provide extra space for family and guests. The larger bunkie includes a kitchenette, bathroom, and sleeps up to eight, while the second is perfect for two. Both are equipped with air conditioning for summer comfort, making them a great option for overflow accommodation during warmer months. At the waters edge, you'll find a beautifully finished boathouse with a cozy sitting area and incredible lake views, complete with a loft bedroom for two. The shoreline is fully cribbed in limestone, and a small sandy beach offers a safe spot for kids and water toys. The crystal-clear waterfront is 7 feet deep off the end of the dock ideal for swimming, boating, and relaxing. With countless updates over the past few years, this turnkey property is being sold fully furnished and ready for immediate enjoyment. $250 per year for Private road maintenance.
About This Property
2931 Pearson Lane, Selwyn, K0L 2H0
Home Overview
Basic Information
Walk around the neighborhood
2931 Pearson Lane, Selwyn, K0L 2H0
Shally Shi
Sales Representative, Dolphin Realty Inc
English, Mandarin
Residential ResaleProperty ManagementPre Construction
Mortgage Information
Estimated Payment
$0 Principal and Interest
 Walk Score for 2931 Pearson Lane
Walk Score for 2931 Pearson Lane

Book a Showing
Tour this home with Shally
Frequently Asked Questions
Can't find what you're looking for? Contact our support team for more information.
See the Latest Listings by Cities
1500+ home for sale in Ontario

Looking for Your Perfect Home?
Let us help you find the perfect home that matches your lifestyle
