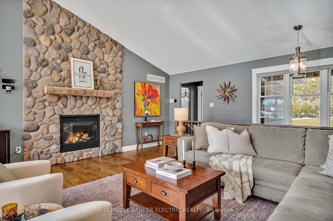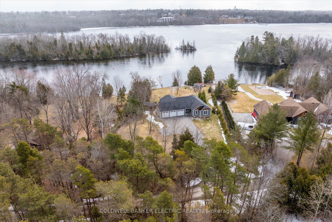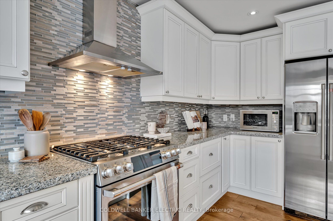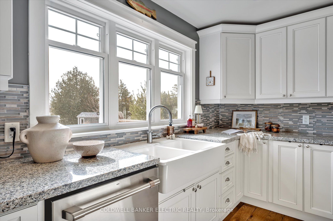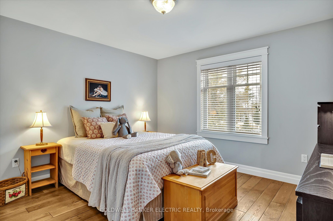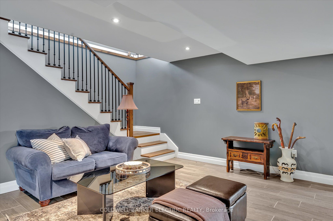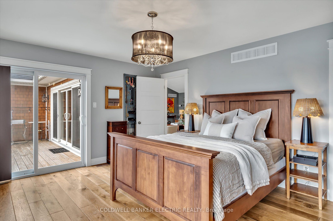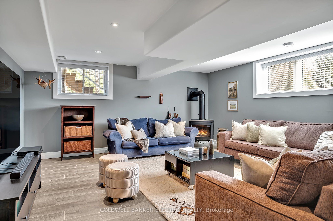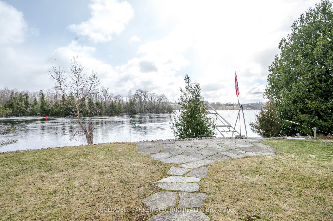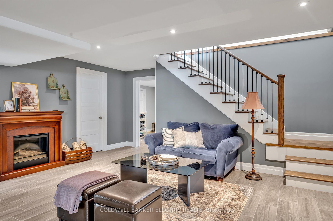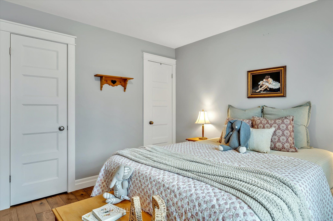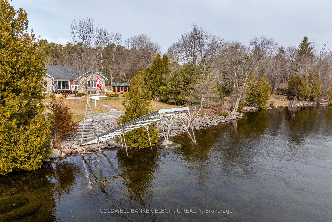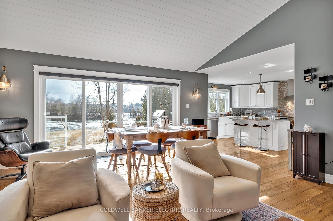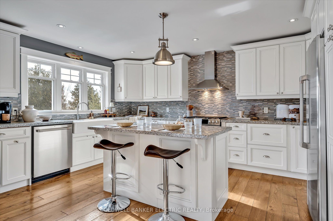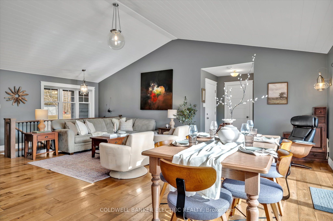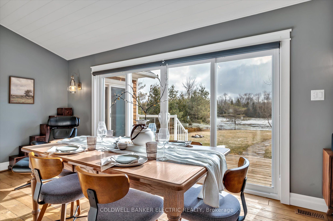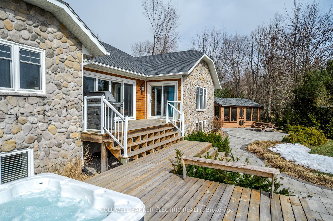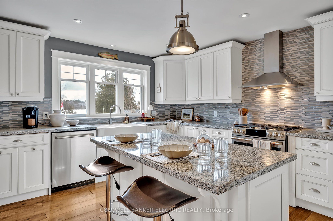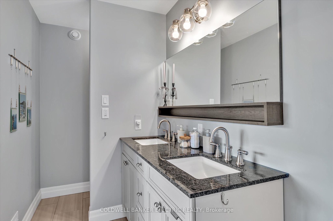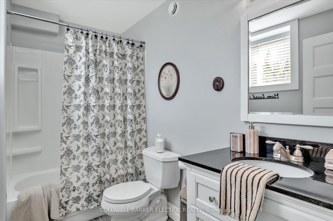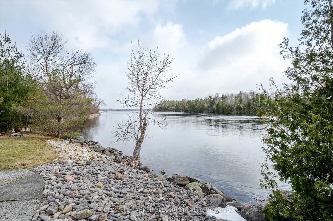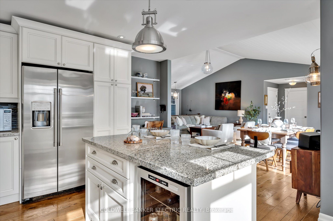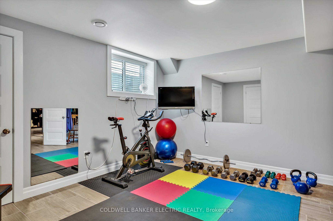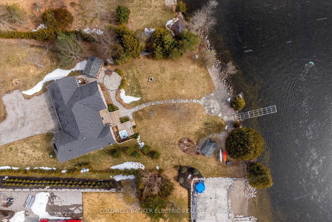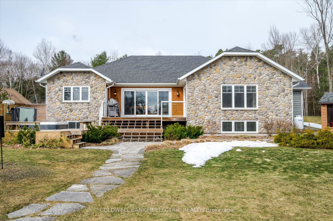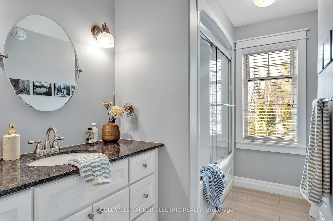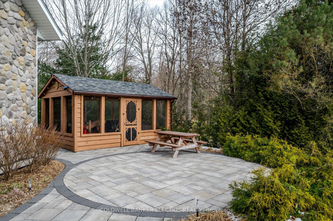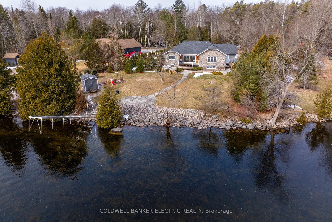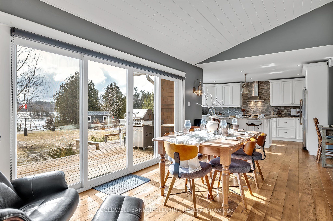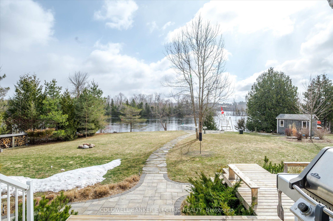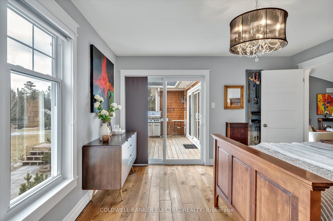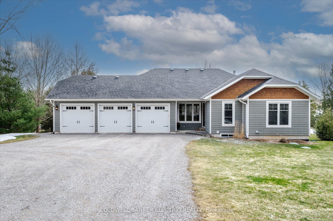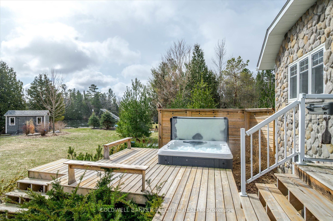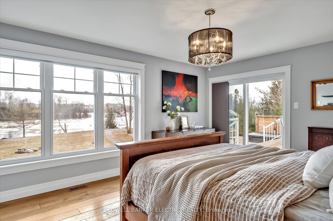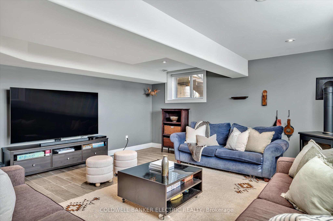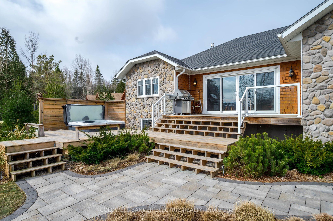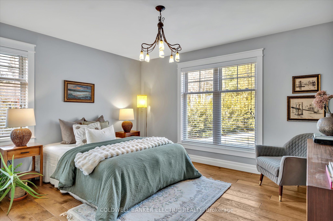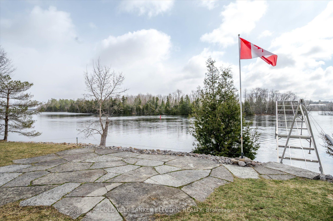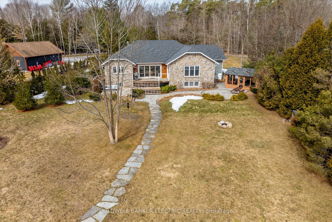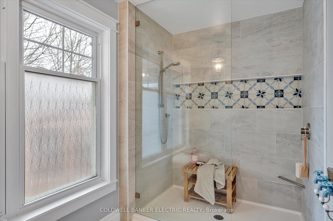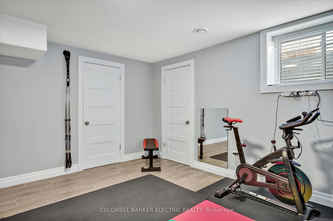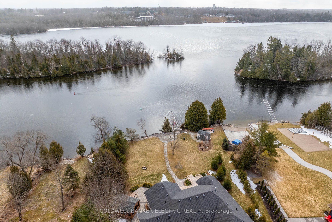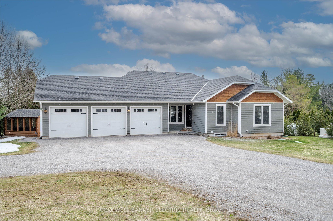
$1,749,900
Est. Payment
$6,683/mo*
*Based on 20% down, 4% interest, 30-year term
Listed by COLDWELL BANKER ELECTRIC REALTY
Detached•MLS #X12045628•New
Price comparison with similar homes in Selwyn
Compared to 2 similar homes
9.2% Higher↑
Market Avg. of (2 similar homes)
$1,602,500
Note * Price comparison is based on the similar properties listed in the area and may not be accurate. Consult licences real estate agent for accurate comparison
Room Details
| Room | Features | Level |
|---|---|---|
Dining Room 3.02 × 5.28 m | Hardwood FloorSliding DoorsW/O To Deck | Main |
Kitchen 4.85 × 4.14 m | Granite CountersBreakfast BarOverlook Water | Main |
Primary Bedroom 3.86 × 4.78 m | Hardwood FloorOverlook Water | Main |
Bedroom 2 4.47 × 4.14 m | Hardwood FloorLarge WindowLarge Closet | Main |
Bedroom 3 3.86 × 4.11 m | Hardwood FloorLarge Closet | Main |
Bedroom 4 3.93 × 5.79 m | Large WindowVinyl Floor | Basement |
Client Remarks
Now this is waterfront living! This stunning10-year-old home offers 3+2 bedrooms and 3 bathrooms, sitting on a beautifully flat 1-acre lot with an impressive 140 feet of prime waterfront on the coveted Katchewanooka Lake, part of the highly sought-after Trent-Severn Waterway. Step inside to experience a home designed for both comfort and luxury. The great room is a true showstopper, featuring hardwood floors and a floor-to-ceiling stone fireplace set against a whitewashed cathedral ceiling. The dining room offers sliding glass doors that frame lakefront views, providing a stunning backdrop for every meal. The adjoining kitchen is a chef's dream, with charming farmhouse sink, granite countertops, a stylish stone backsplash, and premium GE Cafe appliances, all with a perfectly positioned window overlooking the lake. The inviting island breakfast bar with seating is ideal for gathering with family and friends. The spacious primary suite is a private retreat, featuring oversized windows overlooking the water, sliding glass doors leading to the deck, and a luxurious 3-piece ensuite with an oversized shower. A generous walk-in closet completes this tranquil haven. The main floor also includes two additional generously sized bedrooms, a 4-piece bathroom, and a convenient main-floor laundry room. The lower level is just as impressive, featuring a rec room with large windows, an additional bedroom and bathroom, a versatile exercise room that can easily be converted into a bedroom, and a workshop area, perfect for hobbies or storage. Outdoors, this property is BREATHTAKING. A 16 x 12 screened porch offers bug-free relaxation, extensive landscaping with armour and flagstone. The large deck is great for entertaining, and a 6-person hot tub with privacy wall provides a luxurious retreat. Down by the water, a 36-foot dock invites you to enjoy lakefront living with swimming, boating, or stunning views. Finally, the TRIPLE car garage will provide all the storage for cars and toys!!
About This Property
2163 Marshall Lane, Selwyn, K0L 2H0
Home Overview
Basic Information
Walk around the neighborhood
2163 Marshall Lane, Selwyn, K0L 2H0
Shally Shi
Sales Representative, Dolphin Realty Inc
English, Mandarin
Residential ResaleProperty ManagementPre Construction
Mortgage Information
Estimated Payment
$0 Principal and Interest
 Walk Score for 2163 Marshall Lane
Walk Score for 2163 Marshall Lane

Book a Showing
Tour this home with Shally
Frequently Asked Questions
Can't find what you're looking for? Contact our support team for more information.
See the Latest Listings by Cities
1500+ home for sale in Ontario

Looking for Your Perfect Home?
Let us help you find the perfect home that matches your lifestyle
