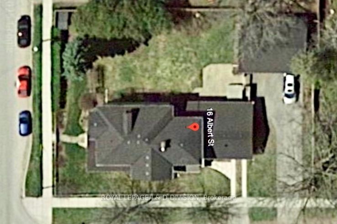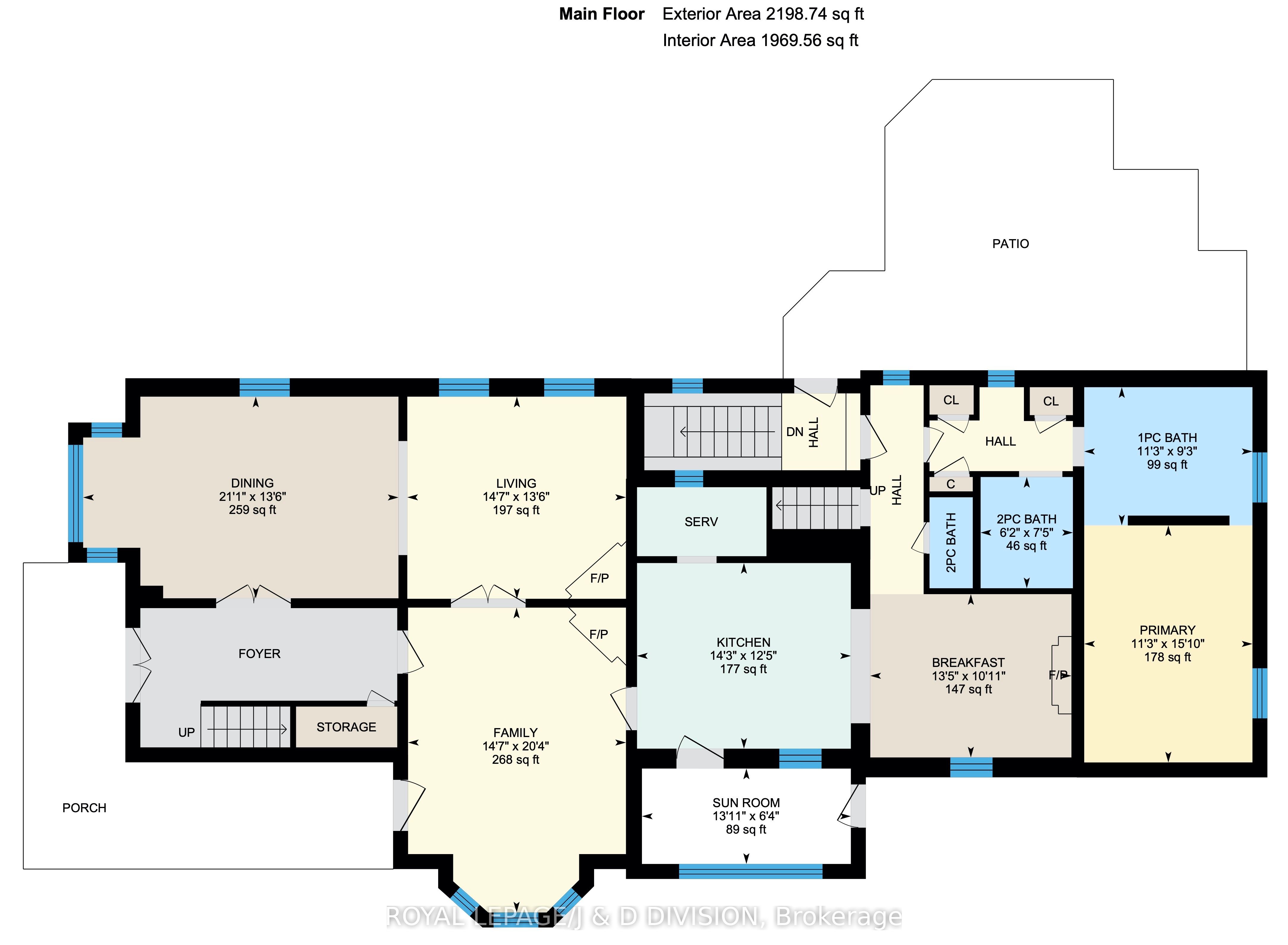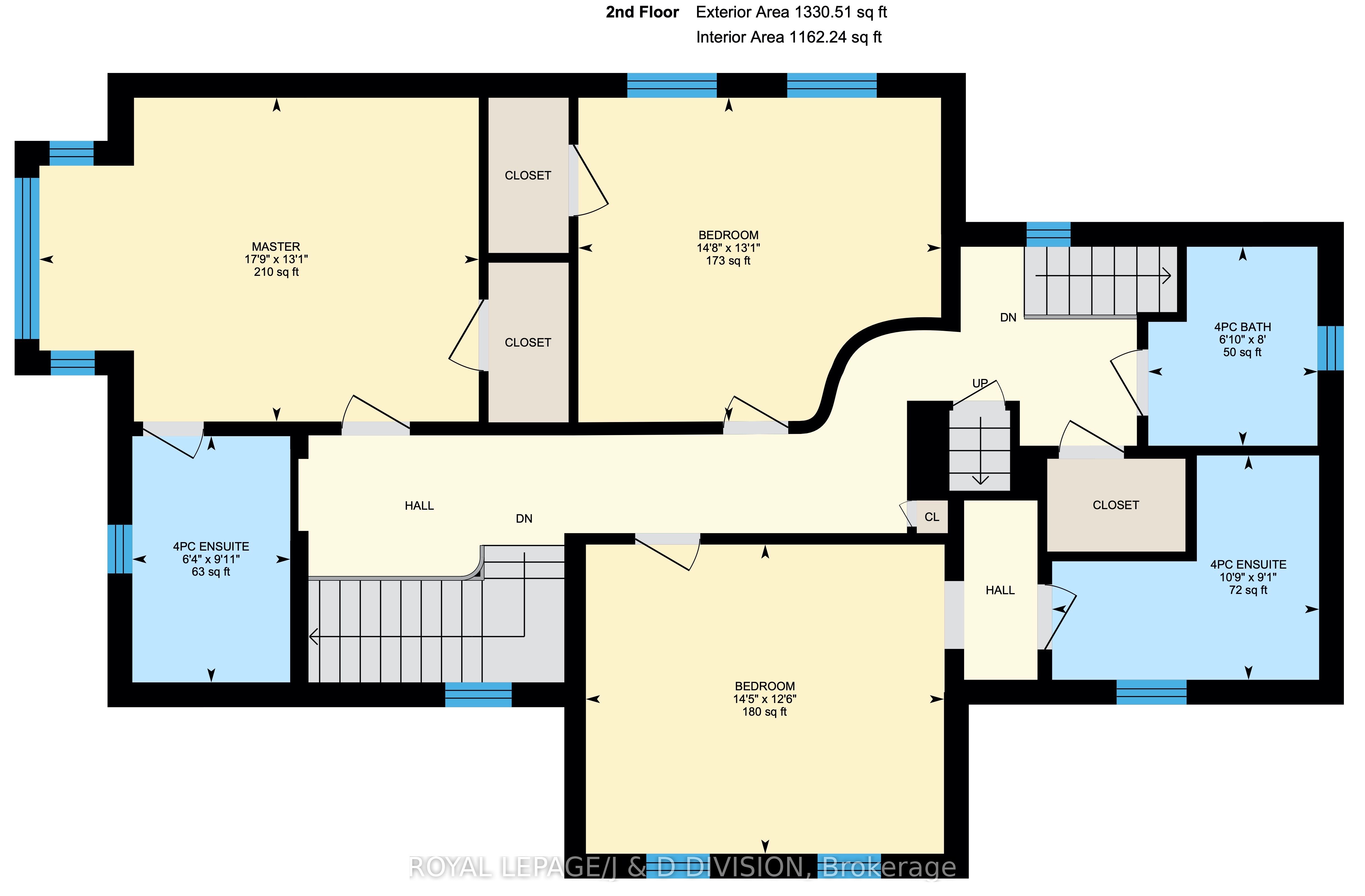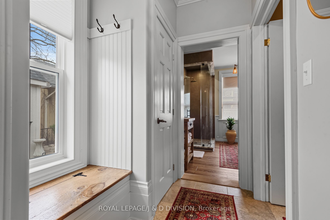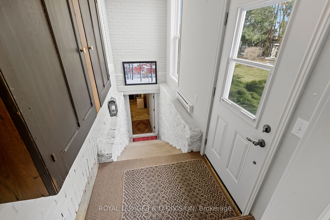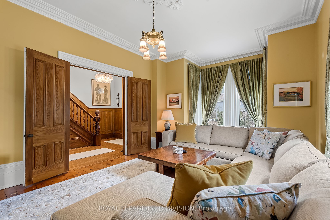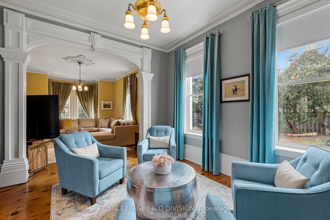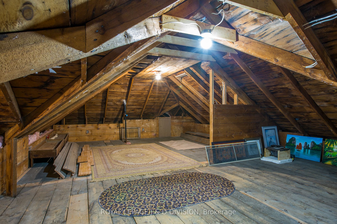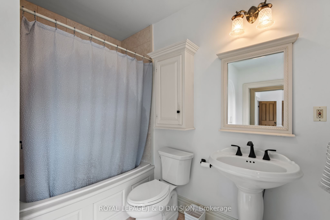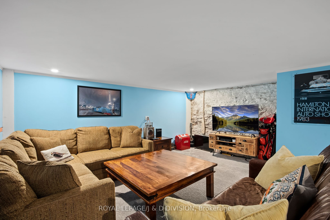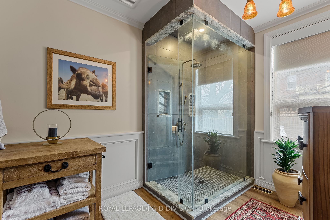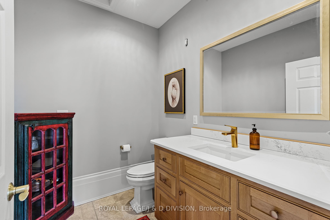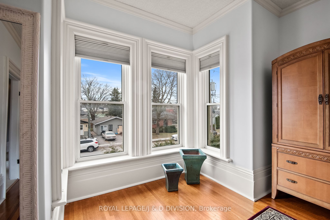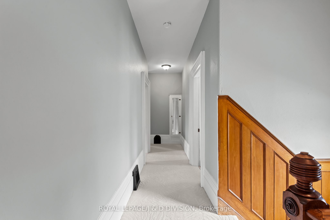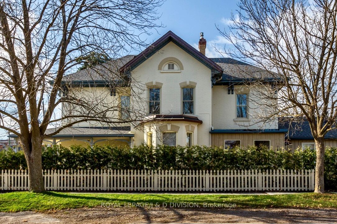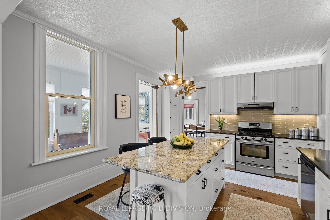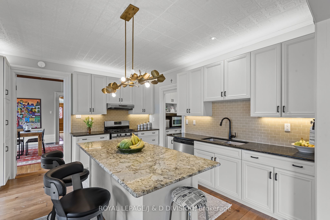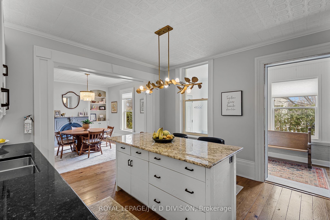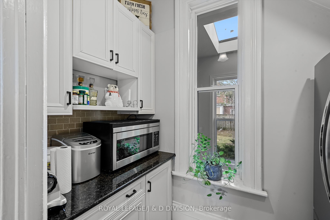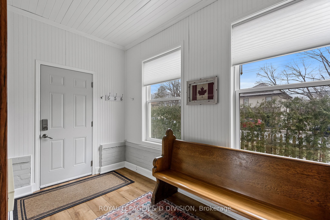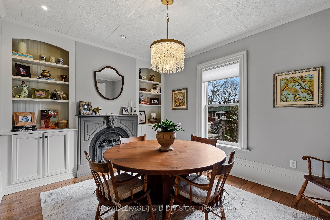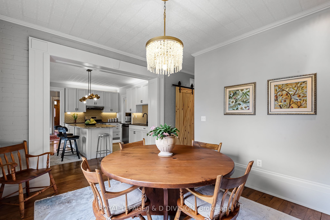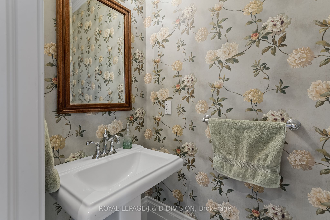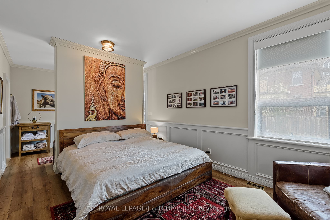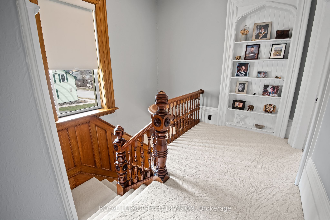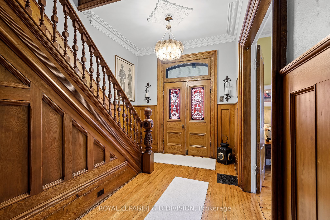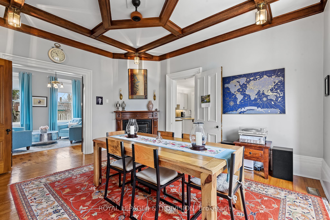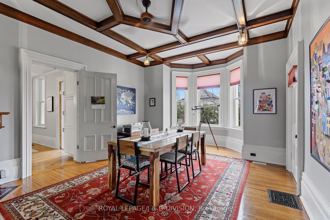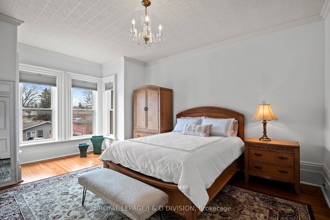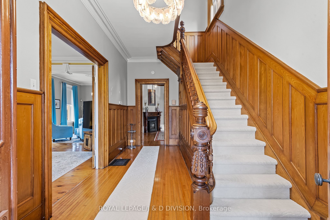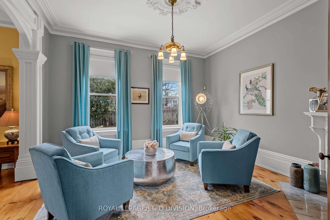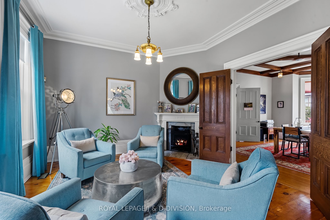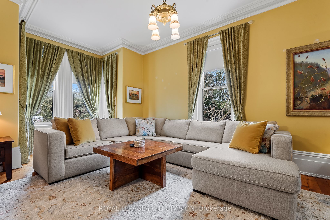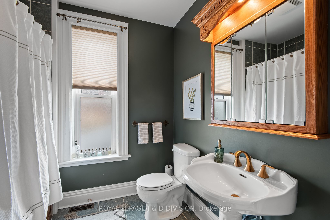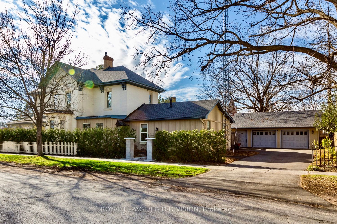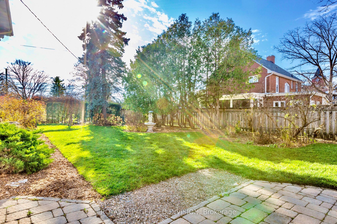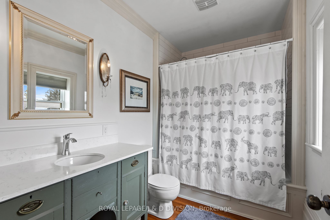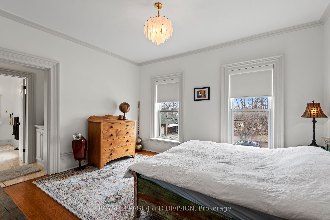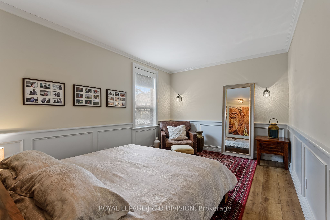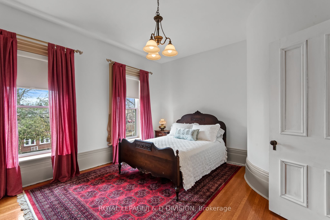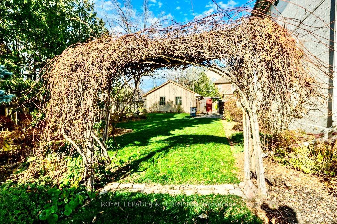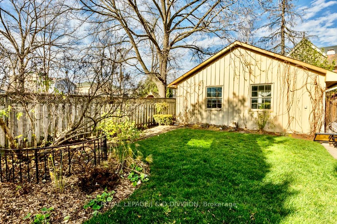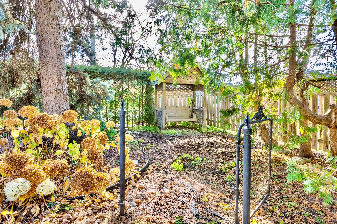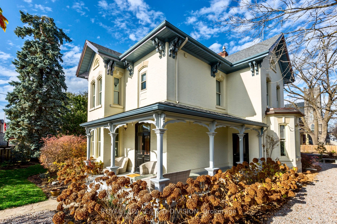
$1,695,000
Est. Payment
$6,474/mo*
*Based on 20% down, 4% interest, 30-year term
Listed by ROYAL LEPAGE/J & D DIVISION
Detached•MLS #X12037092•Price Change
Room Details
| Room | Features | Level |
|---|---|---|
Dining Room 6.42 × 4.1 m | WoodBay WindowCrown Moulding | Main |
Living Room 4.45 × 4.11 m | WoodFireplaceCrown Moulding | Main |
Kitchen 4.35 × 3.78 m | RenovatedFamily Size KitchenBreakfast Bar | Main |
Primary Bedroom 4.82 × 3.43 m | Ensuite Bath | Main |
Primary Bedroom 5.4 × 3.98 m | 4 Pc EnsuiteWoodCloset | Second |
Bedroom 3 4.46 × 3.98 m | 4 Pc BathWood | Second |
Client Remarks
** OPEN HOUSE SUNDAY, APRIL 27TH 2:00-4:00 ** This Landmark Victorian Residence (Circa 1886) Is In The Historical Village Of Lakefield, In The Heart Of The Popular Peterborough & Kawarthas Area * Major Features Of This Beautifully Restored Residence Include 10.5 Ft Soaring Ceilings, Pristine Original Woodwork, Grand Principal Rooms (Including A Spacious Main Floor Family Room) * The Family Sized Kitchen Has Been Tastefully Renovated And Includes A Bright Tandem Breakfast Room - Large Enough For A Large Family * This Amazing Home Also Boasts Two Primary (Master) Bedrooms With Ensuites - One On The Main Floor Plus One On The Second Floor * In Addition To The Second Floor Primary Bedroom, There Are Two More Spacious Bedrooms With Their Own 4 Piece Bathrooms * The House Also Features Excellent Parking With An Oversized Two Car Garage, Plus Parking For 4 Additional Cars In The Driveway * The Actual Property Itself Is Large - Just Under 100' Wide x 133' Deep * It Is Extensively And Tastefully Landscaped * This Family Home is A Few Steps To The Convenient Shops And Restaurants In Lakefield * It Is Also An Easy Walk To The Internationally Respected Coed Lakefield College School * In Addition, This Family Home Is A 20 Minute Drive To The Local Hospital - Peterborough Public Health * And Just An Hour and Thirty Minute Drive To Toronto * This Home Must Be Seen For One To Appreciate Its Elegant Detail And Character **** THE SELLER WILL CONSIDER AN OFFER CONDITIONAL ON THE SALE OF THE PURCHASER'S PROPERTY *****
About This Property
16 Albert Street, Selwyn, K0L 2H0
Home Overview
Basic Information
Walk around the neighborhood
16 Albert Street, Selwyn, K0L 2H0
Shally Shi
Sales Representative, Dolphin Realty Inc
English, Mandarin
Residential ResaleProperty ManagementPre Construction
Mortgage Information
Estimated Payment
$0 Principal and Interest
 Walk Score for 16 Albert Street
Walk Score for 16 Albert Street

Book a Showing
Tour this home with Shally
Frequently Asked Questions
Can't find what you're looking for? Contact our support team for more information.
See the Latest Listings by Cities
1500+ home for sale in Ontario

Looking for Your Perfect Home?
Let us help you find the perfect home that matches your lifestyle
