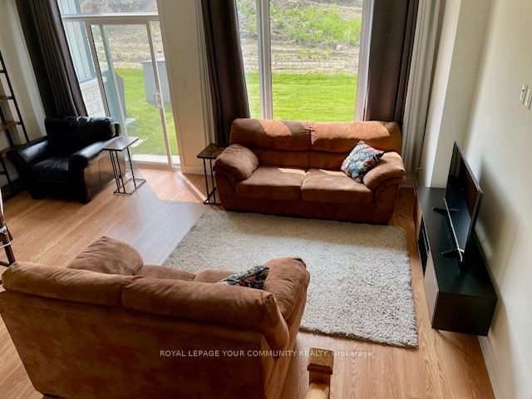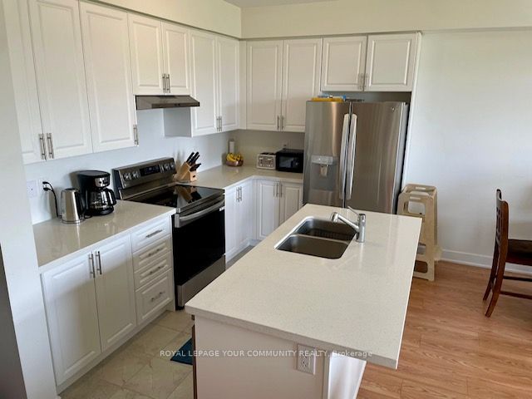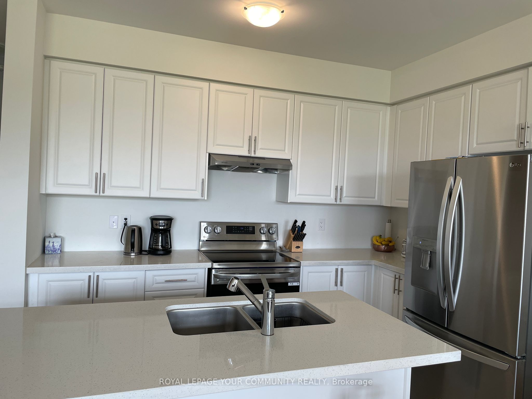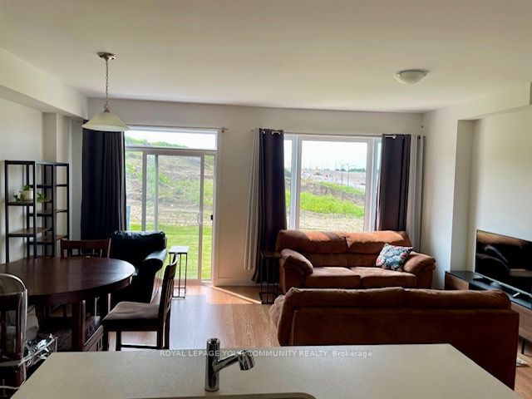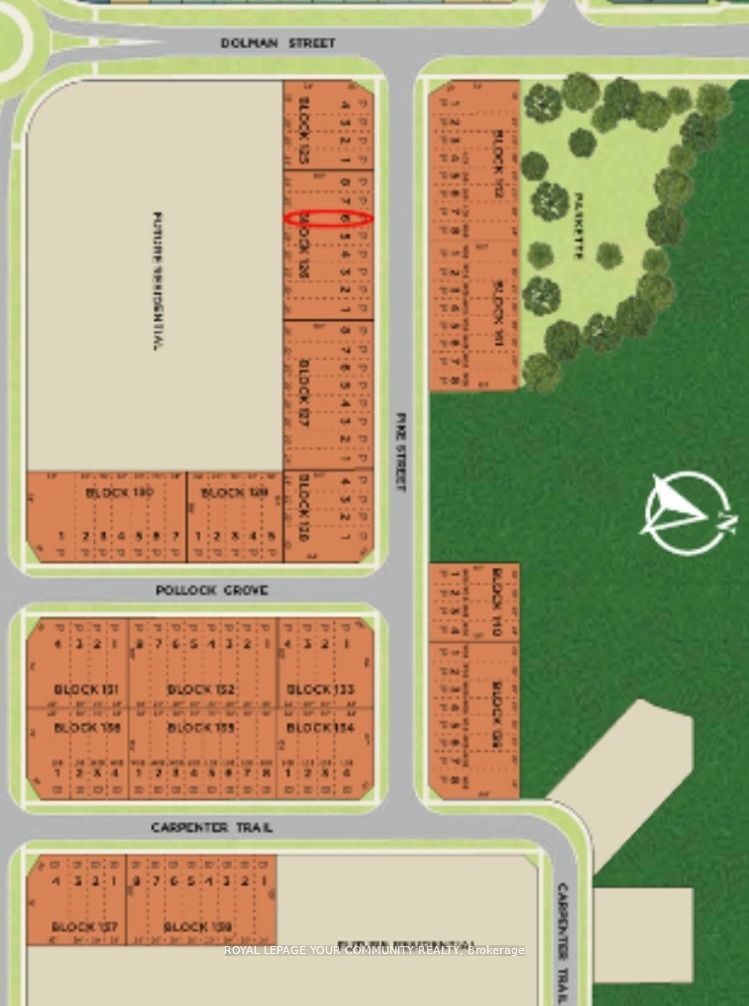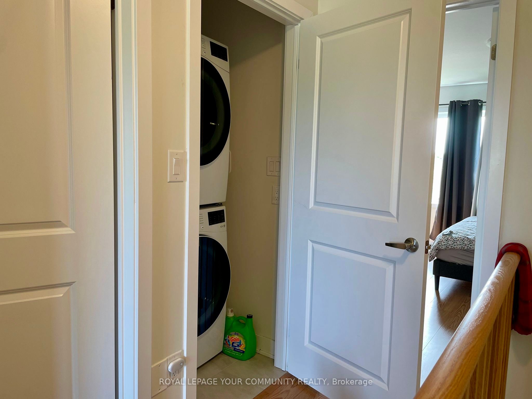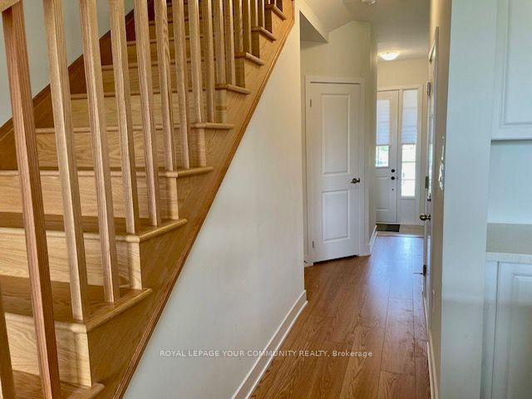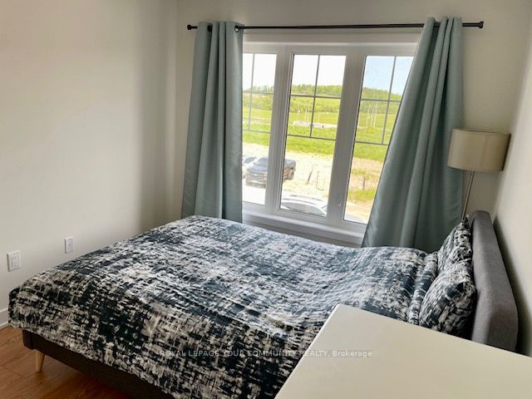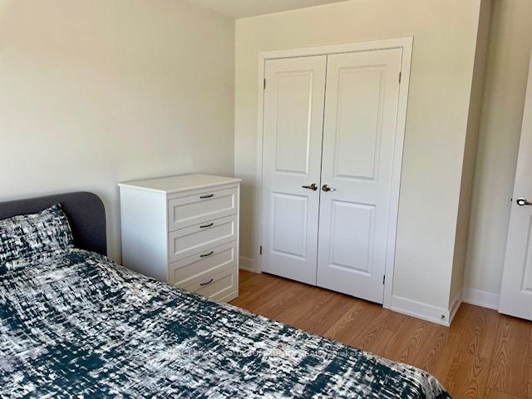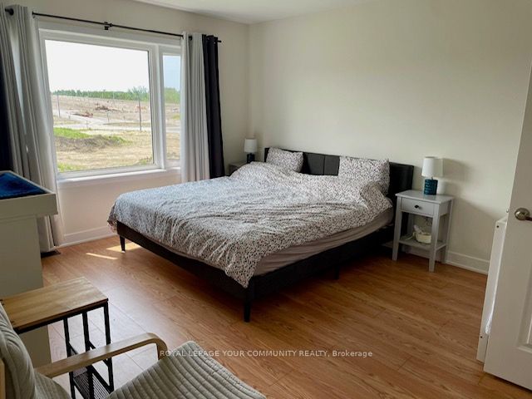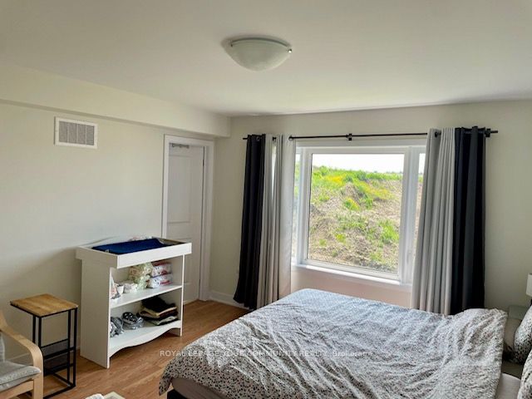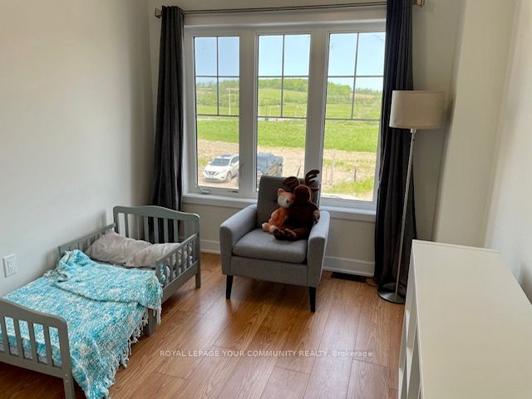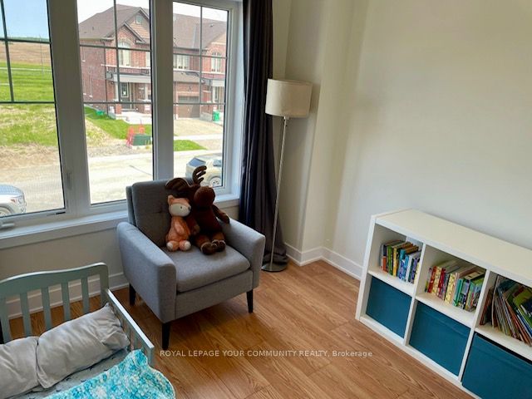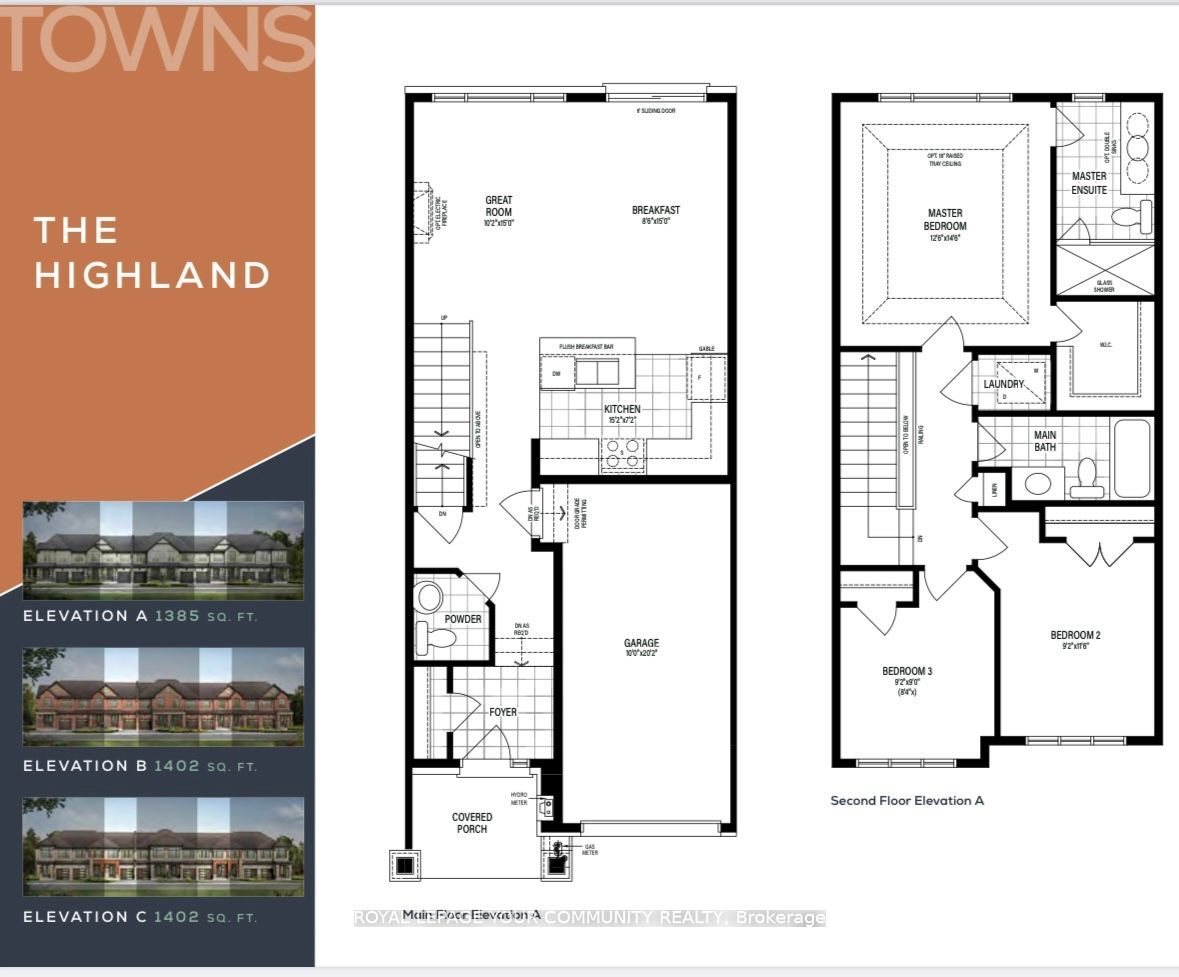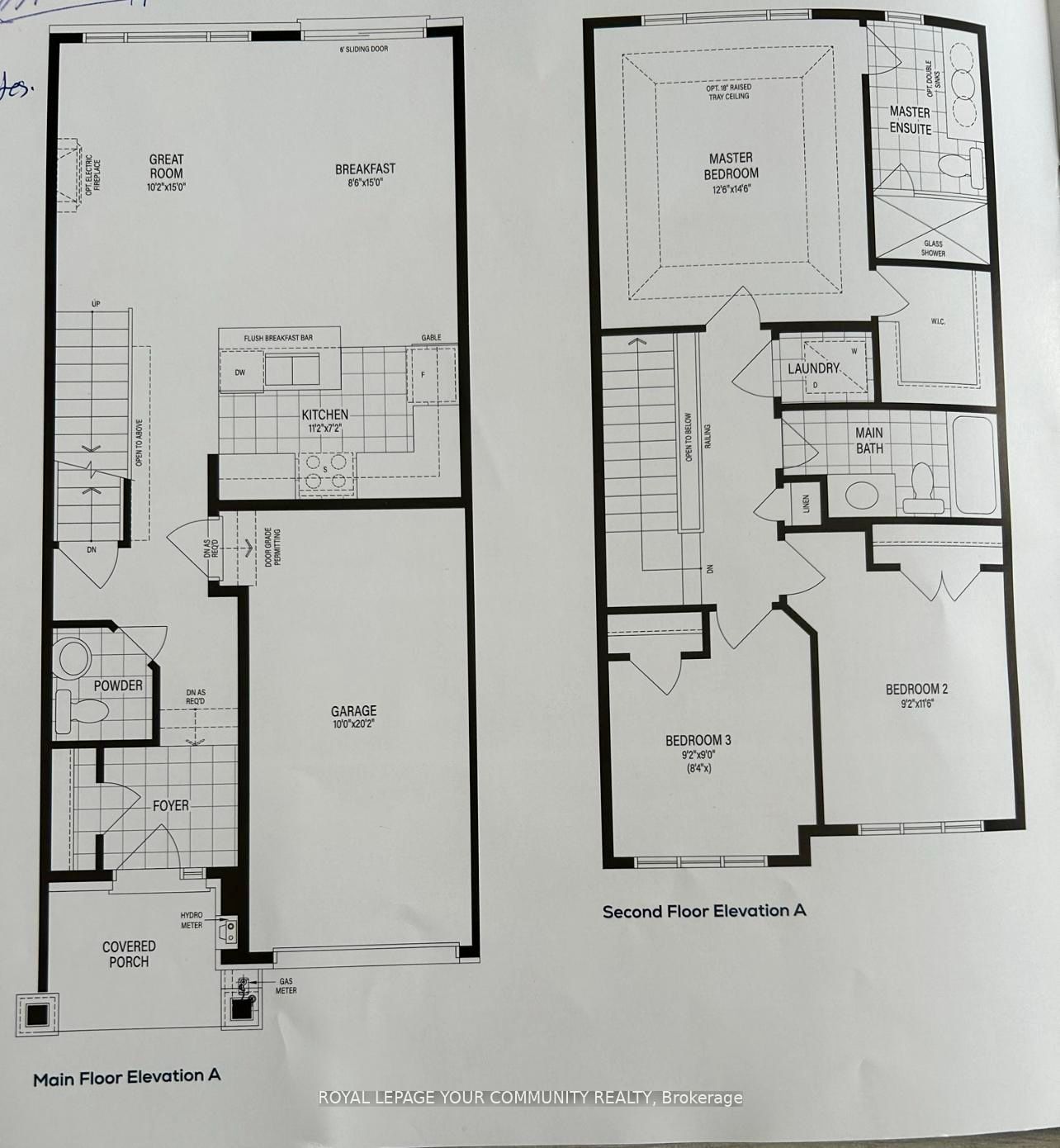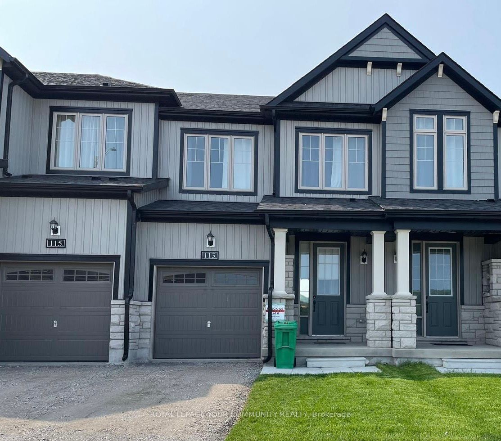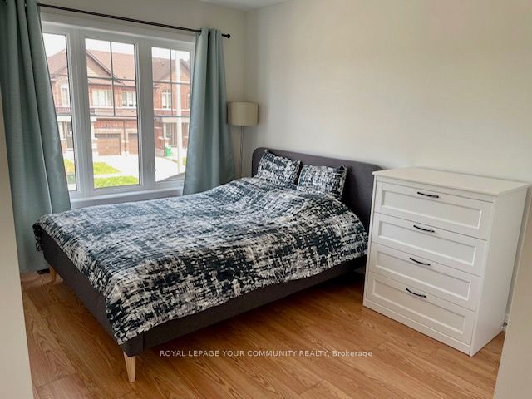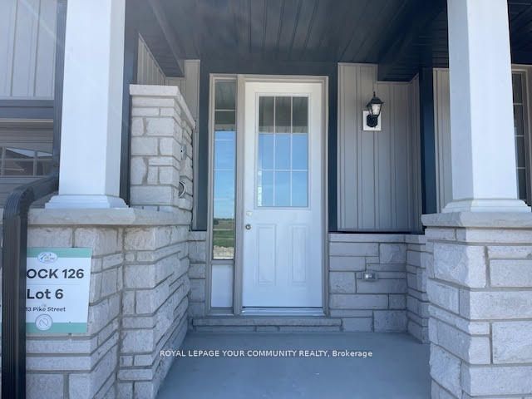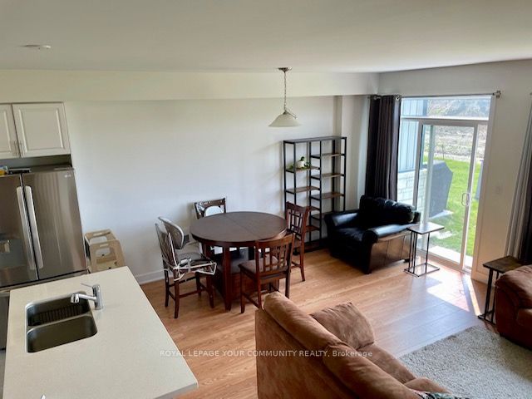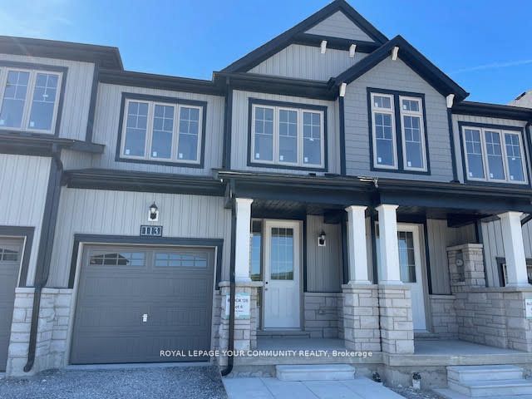
$2,750 /mo
Listed by ROYAL LEPAGE YOUR COMMUNITY REALTY
Att/Row/Townhouse•MLS #X12188606•New
Room Details
| Room | Features | Level |
|---|---|---|
Kitchen 3.5 × 2.2 m | Porcelain FloorStainless Steel ApplCombined w/Br | Main |
Primary Bedroom 4.6 × 4 m | LaminateEnsuite BathWalk-In Closet(s) | Second |
Bedroom 2 3.7 × 2.9 m | LaminateLarge Window | Second |
Bedroom 3 2.8 × 2.75 m | LaminateLarge Window | Second |
Client Remarks
*Newer Executive Townhome, Built by Pristine Homes! *Nature's Edge Development. Excellent Floor Plan, Open Concept on Main, 3 bedrooms with 3 Bathrooms. Laminate Main , Oak Staircase.Features upgraded Kitchen with quartz countertops, New S/S Appliances. 9' foot ceiling in Main Floor. Spacious Bedrooms, The Primary Bedroom includes a walk-in closet & Luxurious Ensuite.Convenient 2nd Flr Laundry. Upgraded flooring, Spacious and Bright. This Beautiful property issituated in new quiet area in the west end of Peterborough. Minutes to Schools, Shopping & Only10 minutes to Trent University. Easy access to all Major Highways (Hwy 7,Hwy 115 & Hwy 407)Available for occupancy as of August 1, 2025.
About This Property
113 Pike Street, Selwyn, K9K 0J5
Home Overview
Basic Information
Walk around the neighborhood
113 Pike Street, Selwyn, K9K 0J5
Shally Shi
Sales Representative, Dolphin Realty Inc
English, Mandarin
Residential ResaleProperty ManagementPre Construction
 Walk Score for 113 Pike Street
Walk Score for 113 Pike Street

Book a Showing
Tour this home with Shally
Frequently Asked Questions
Can't find what you're looking for? Contact our support team for more information.
See the Latest Listings by Cities
1500+ home for sale in Ontario

Looking for Your Perfect Home?
Let us help you find the perfect home that matches your lifestyle
