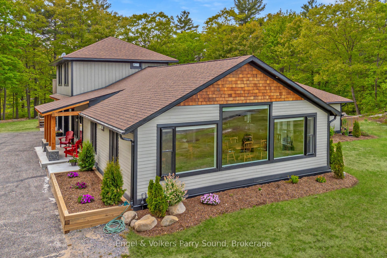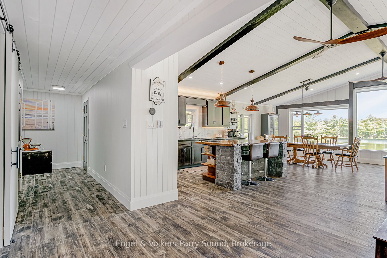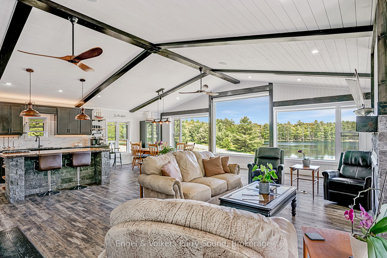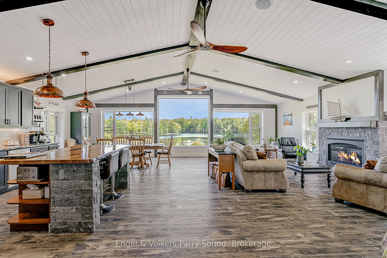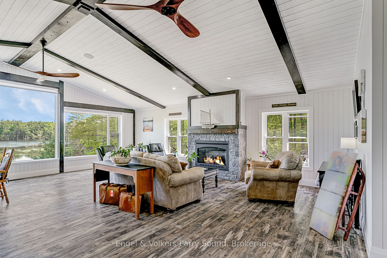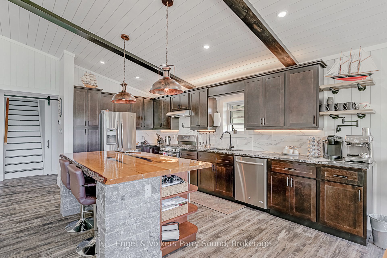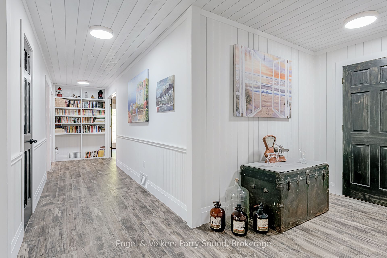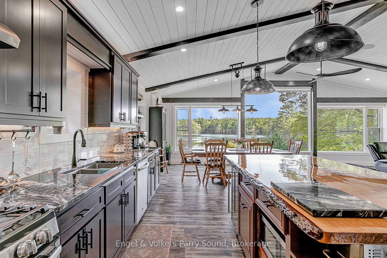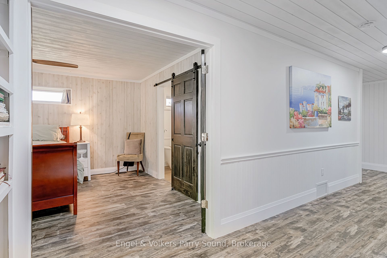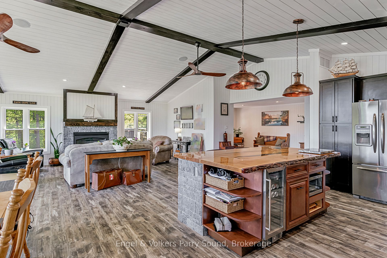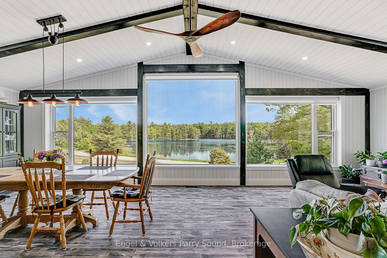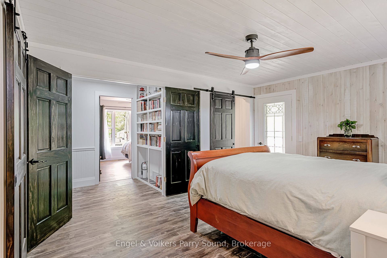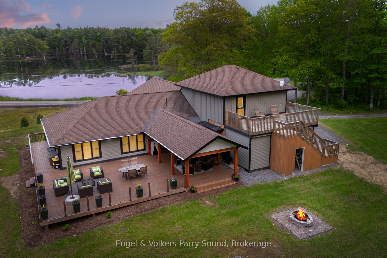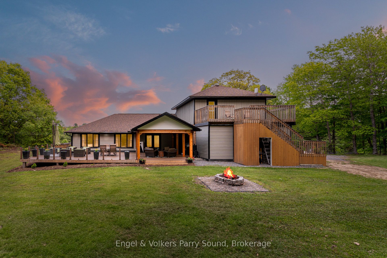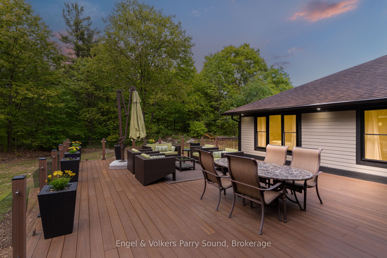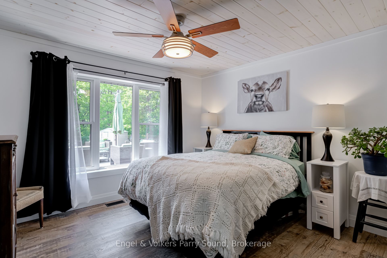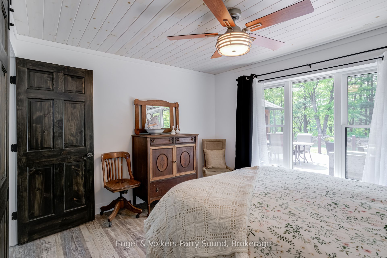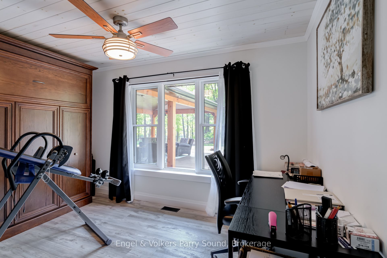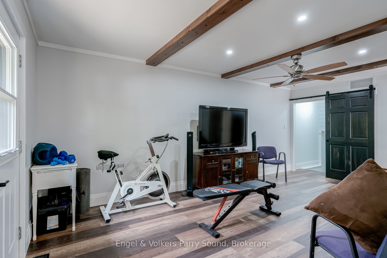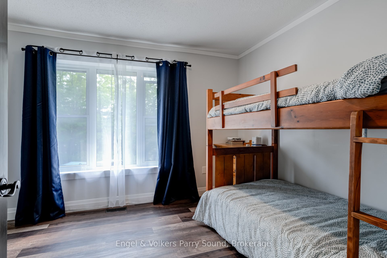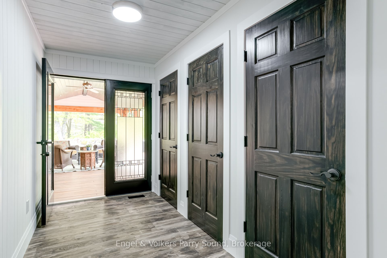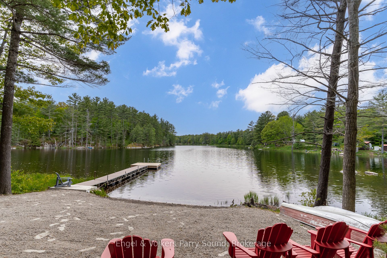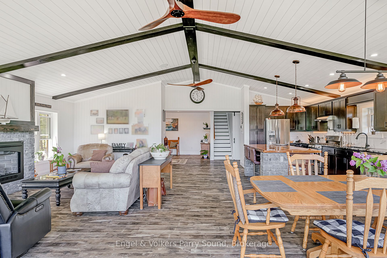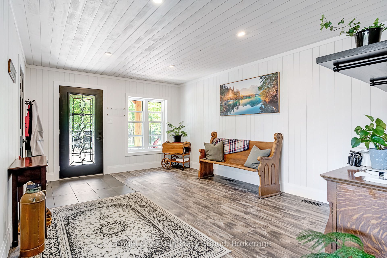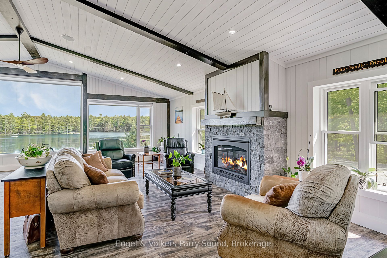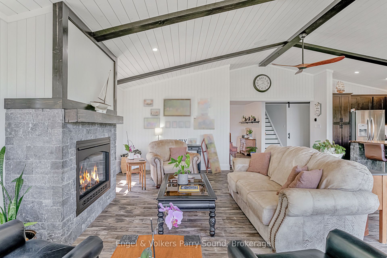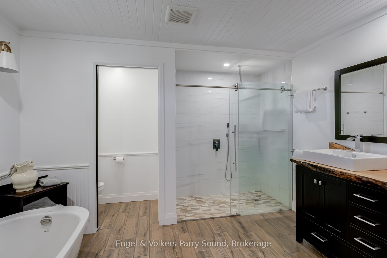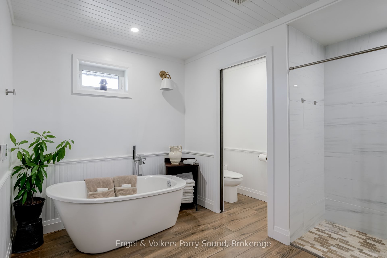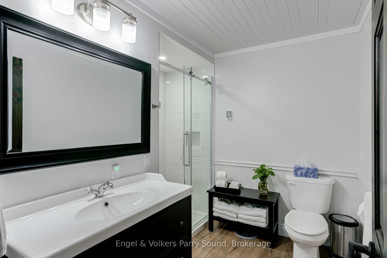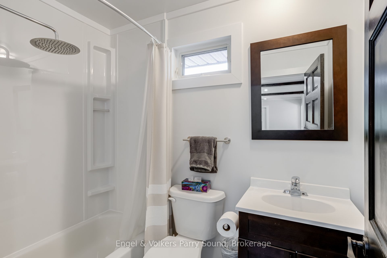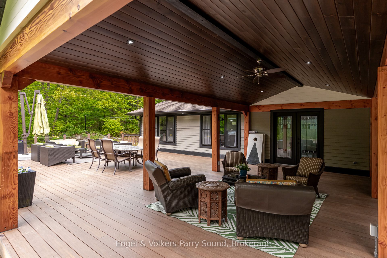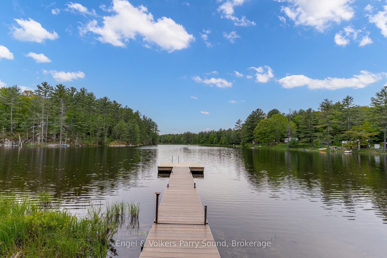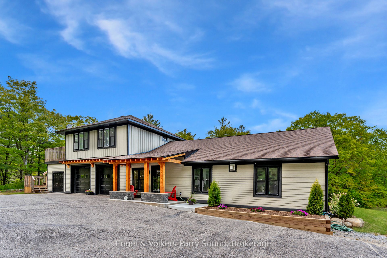
$1,990,000
Est. Payment
$7,600/mo*
*Based on 20% down, 4% interest, 30-year term
Listed by Engel & Volkers Parry Sound
Detached•MLS #X12202308•New
Price comparison with similar homes in Seguin
Compared to 5 similar homes
12.4% Higher↑
Market Avg. of (5 similar homes)
$1,770,400
Note * Price comparison is based on the similar properties listed in the area and may not be accurate. Consult licences real estate agent for accurate comparison
Room Details
| Room | Features | Level |
|---|---|---|
Bedroom 3.35 × 3.65 m | Main | |
Bedroom 3.35 × 3.54 m | Main | |
Primary Bedroom 3.46 × 4.72 m | Main | |
Kitchen 4.53 × 4.17 m | Main | |
Dining Room 3.34 × 4.17 m | Main | |
Living Room 7.88 × 4.16 m | Main |
Client Remarks
Welcome to 49 Regency Drive - A Refined Waterfront Retreat on Richmond Lake. Just four minutes from the vibrant town of Parry Sound, discover the perfect blend of elegance, comfort & privacy at 49 Regency Drive. Set on almost 5.5 acres of meticulously landscaped grounds with 364 feet of pristine shoreline on tranquil Richmond Lake, this beautifully remodeled waterfront residence offers over 2,500 square feet of thoughtfully designed living space. This exceptional home features five spacious bedrooms & three full bathrooms, including heated floors in the main entry and bathrooms for added warmth and comfort. The heart of the home is a gourmet kitchen designed with entertaining in mind, complete with stainless steel appliances, propane stove & a striking live-edge wood island that anchors the open-concept kitchen, living & dining areas. Sophisticated upgrades include new mechanical systems (forced air furnace, HRV, and air conditioning), integrated Wi-Fi lighting & ambient soffit and exterior lighting that gracefully illuminate the homes exterior in the evening. Step outside to your private sandy beach, ideal for children, or unwind on the expansive 40' x 30' deck - a spectacular setting for entertaining or enjoying serene sunset views. A nearby fire pit invites cozy evenings under the stars, while the attached heated two-car garage ensures year-round convenience and ample storage for recreational toys. With potential for future severance and no compromise on seclusion, this property offers a rare combination of luxury, land & lakefront living all within easy reach of shops, restaurants, medical facilities & more.Welcome to 49 Regency Drive. Welcome home to lakeside luxury.
About This Property
49 Regency Drive, Seguin, P2A 0B2
Home Overview
Basic Information
Walk around the neighborhood
49 Regency Drive, Seguin, P2A 0B2
Shally Shi
Sales Representative, Dolphin Realty Inc
English, Mandarin
Residential ResaleProperty ManagementPre Construction
Mortgage Information
Estimated Payment
$0 Principal and Interest
 Walk Score for 49 Regency Drive
Walk Score for 49 Regency Drive

Book a Showing
Tour this home with Shally
Frequently Asked Questions
Can't find what you're looking for? Contact our support team for more information.
See the Latest Listings by Cities
1500+ home for sale in Ontario

Looking for Your Perfect Home?
Let us help you find the perfect home that matches your lifestyle
