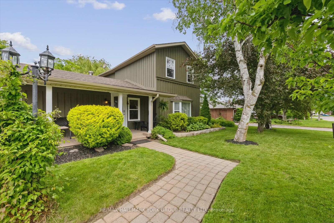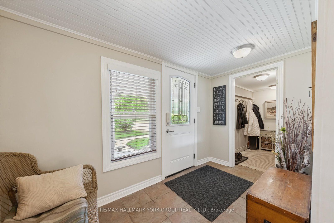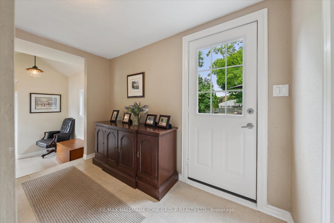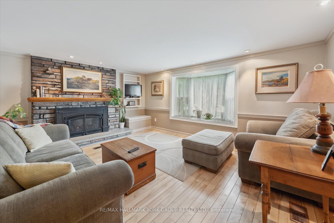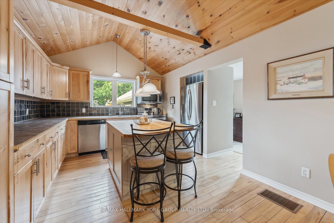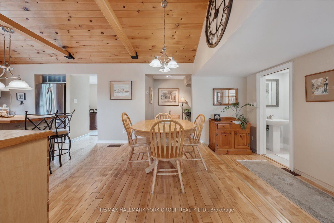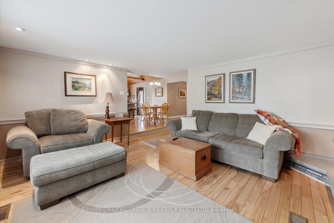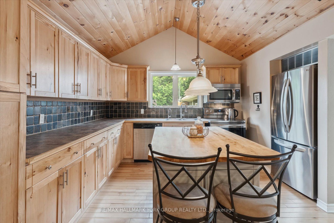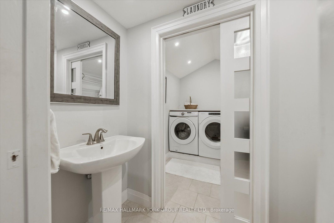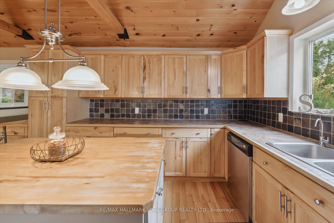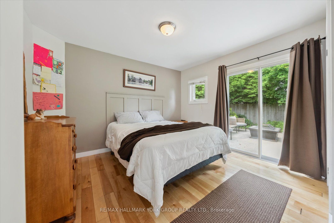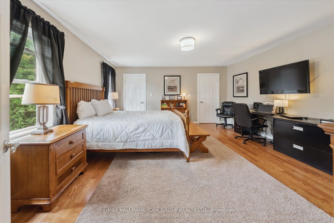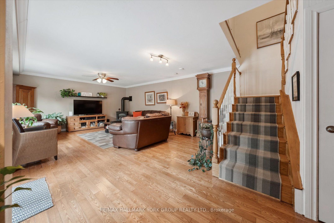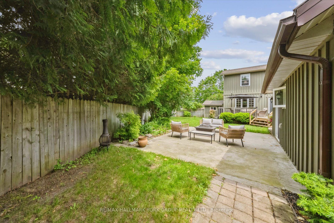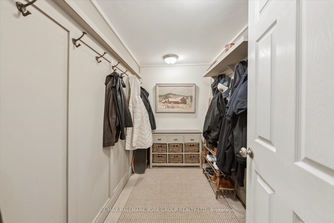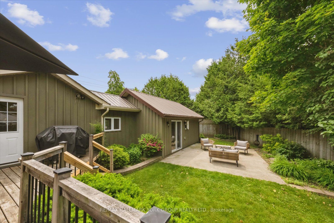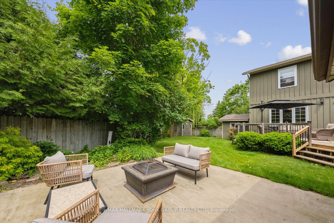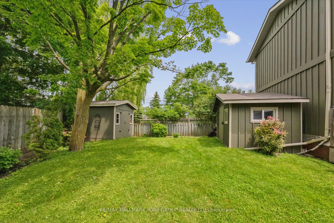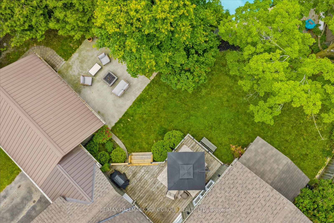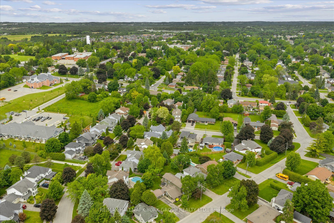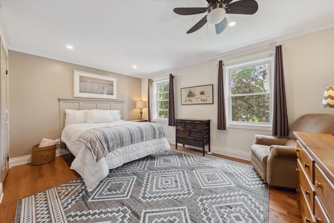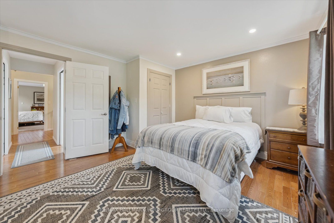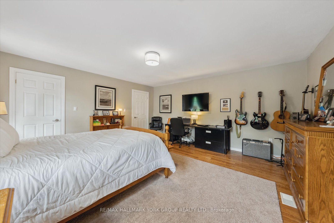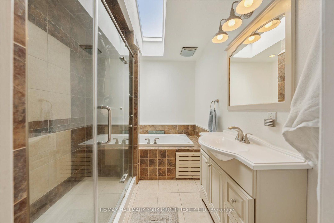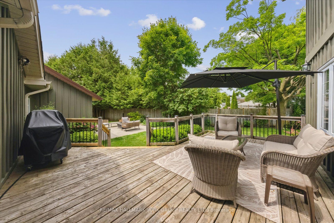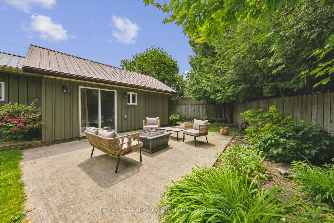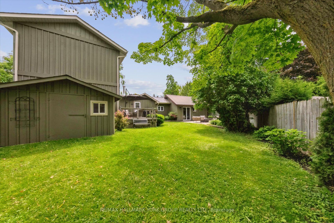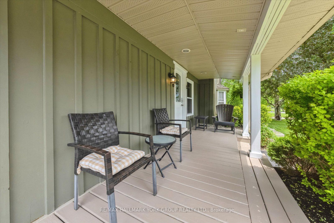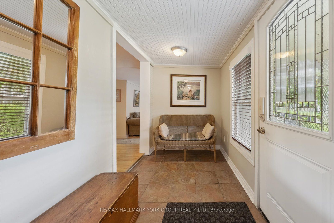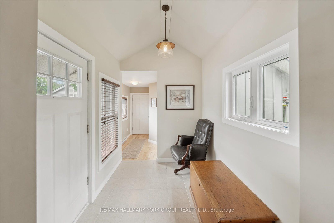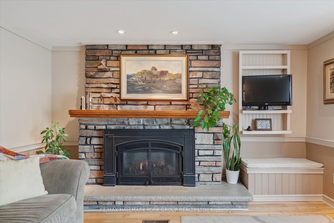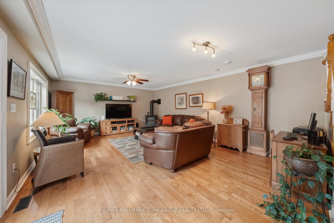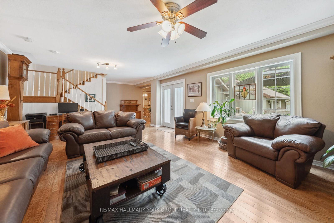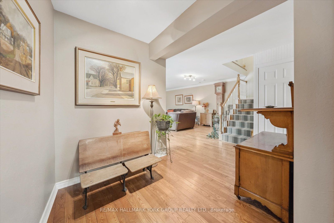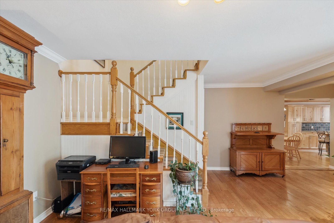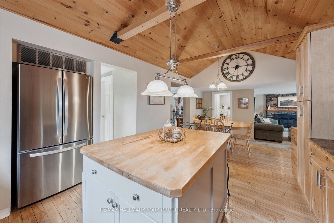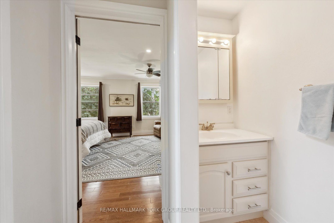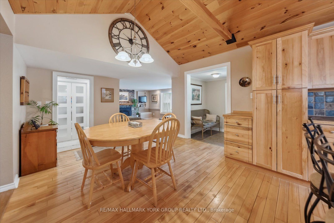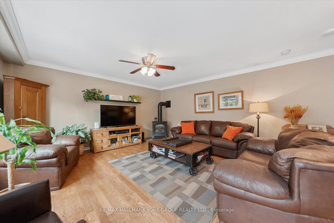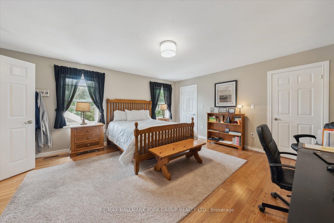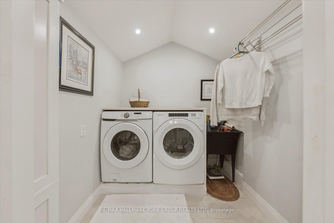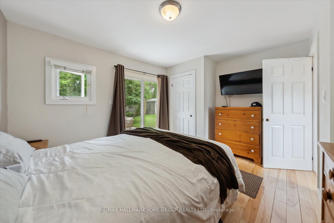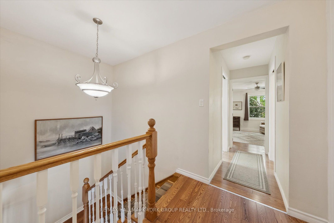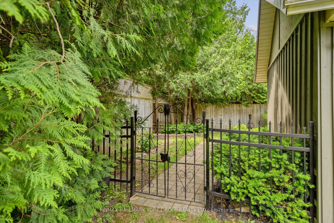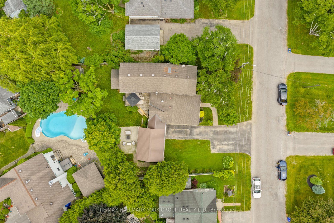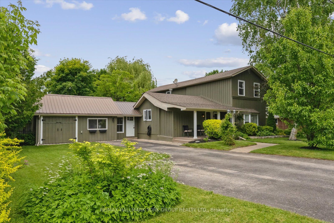
$974,000
Est. Payment
$3,720/mo*
*Based on 20% down, 4% interest, 30-year term
Listed by RE/MAX HALLMARK YORK GROUP REALTY LTD.
Detached•MLS #E12224493•New
Price comparison with similar homes in Scugog
Compared to 19 similar homes
-17.7% Lower↓
Market Avg. of (19 similar homes)
$1,183,747
Note * Price comparison is based on the similar properties listed in the area and may not be accurate. Consult licences real estate agent for accurate comparison
Room Details
| Room | Features | Level |
|---|---|---|
Living Room 6.32 × 8.55 m | Gas FireplaceLarge WindowHardwood Floor | Main |
Dining Room 3.81 × 3.43 m | Hardwood FloorCathedral Ceiling(s)Combined w/Kitchen | Main |
Kitchen 3.72 × 4.26 m | Cathedral Ceiling(s)BacksplashCentre Island | Main |
Bedroom 3.89 × 3.56 m | Hardwood FloorWalk-OutCloset | Main |
Primary Bedroom 4.91 × 5.11 m | His and Hers ClosetsWalk-In Closet(s)Hardwood Floor | Second |
Bedroom 4.91 × 3.83 m | WindowClosetHardwood Floor | Second |
Client Remarks
Immaculate & Spacious Welcome to this beautifully maintained and thoughtfully laid-out home, offering an abundance of living space, timeless charm, and a peaceful setting surrounded by mature trees and landscaped gardens. From the moment you arrive, you'll feel the quality and care that has gone into every detail.The main floor features not one, but two spacious family rooms, each anchored by its own gas fireplace, creating inviting spaces perfect for relaxing evenings, A main floor bedroom offers added versatility and includes a walkout to the backyard, ideal for guests, a home office.The heart of the home is the stylish and functional kitchen, complete with a centre island, tasteful backsplash, and generous cabinetry. The kitchen is seamlessly combined with a dedicated dining area. Hardwood floors throughout and the added convenience of a main floor laundry room and 2-piece powder room ensures everyday practicality. Upstairs, you'll find two oversized bedrooms, each filled with natural light and ample closet space. The primary retreat is a standout feature, boasting his-and-hers walk-in closets and plenty of room for a sitting area or reading nook.Step outside to your private backyard oasis, where mature trees and lush gardens offer beauty and privacy year-round. The combination of a patio and elevated deck makes this the ideal outdoor setting for barbecues, morning coffee, or evening relaxation under the stars.This home delivers space, style, and serenity in one complete package. A true gem that must be seen to be fully appreciated.
About This Property
78 Allan Street, Scugog, L9L 1E6
Home Overview
Basic Information
Walk around the neighborhood
78 Allan Street, Scugog, L9L 1E6
Shally Shi
Sales Representative, Dolphin Realty Inc
English, Mandarin
Residential ResaleProperty ManagementPre Construction
Mortgage Information
Estimated Payment
$0 Principal and Interest
 Walk Score for 78 Allan Street
Walk Score for 78 Allan Street

Book a Showing
Tour this home with Shally
Frequently Asked Questions
Can't find what you're looking for? Contact our support team for more information.
See the Latest Listings by Cities
1500+ home for sale in Ontario

Looking for Your Perfect Home?
Let us help you find the perfect home that matches your lifestyle
