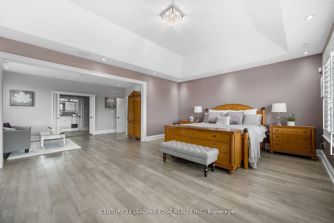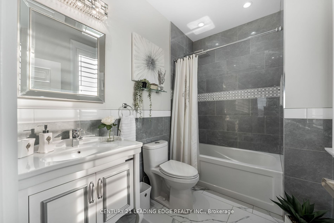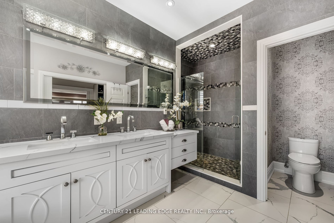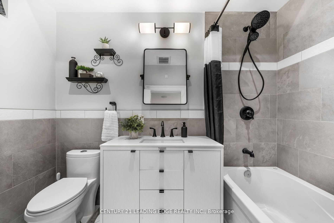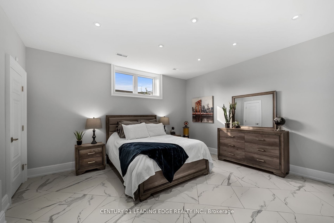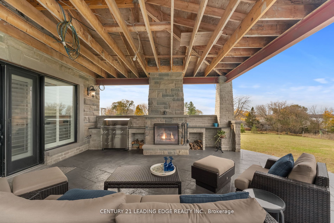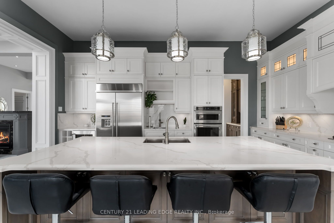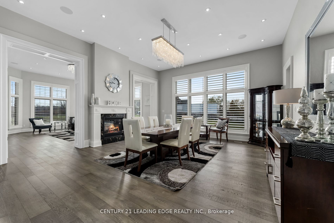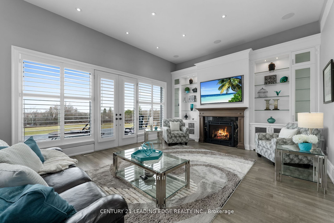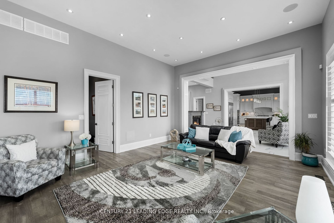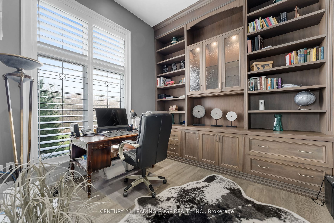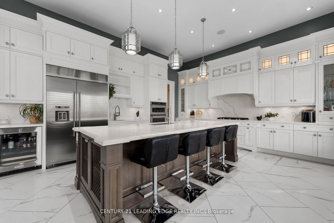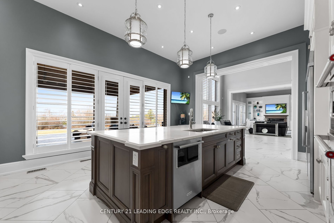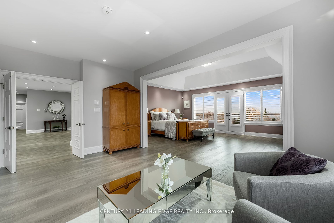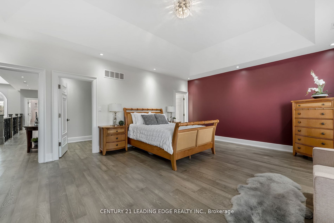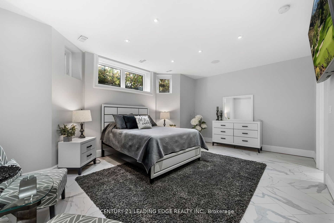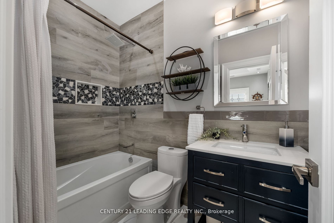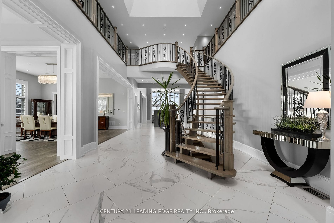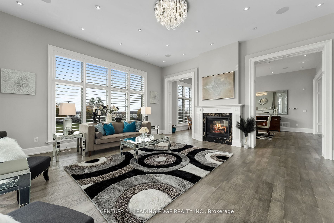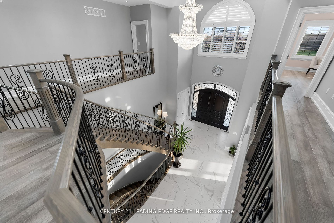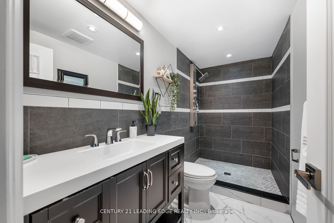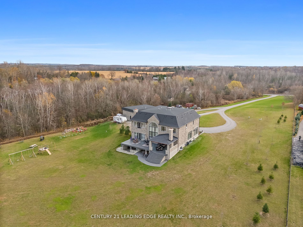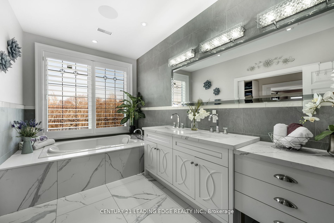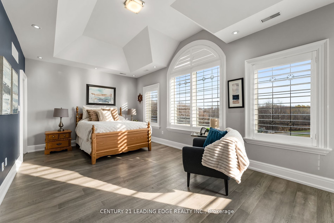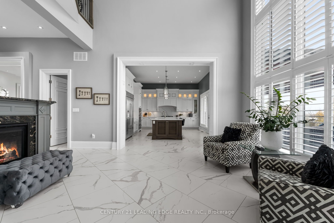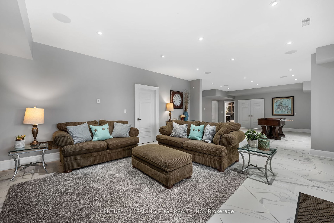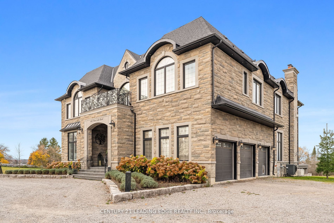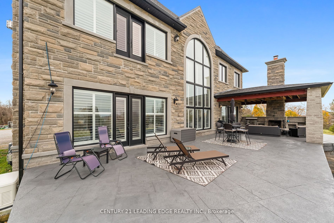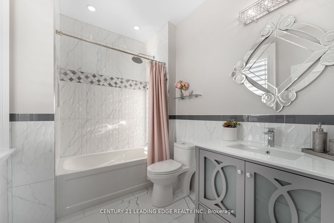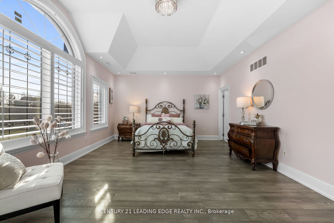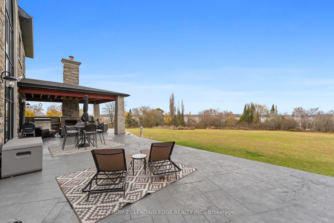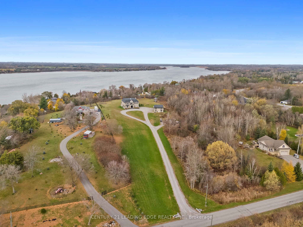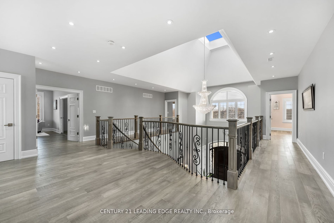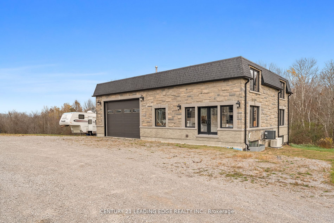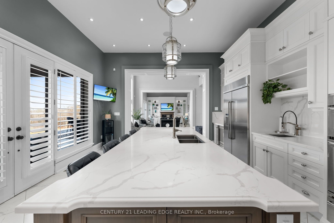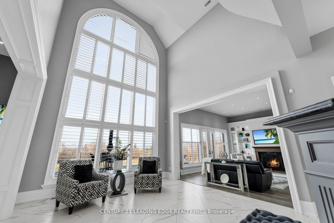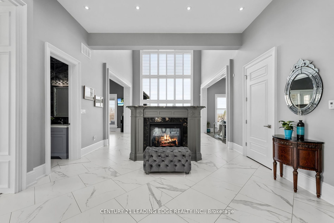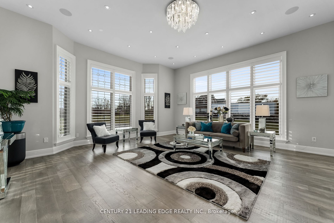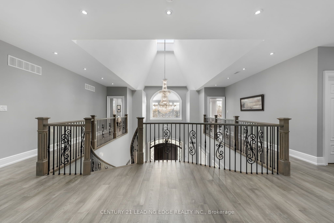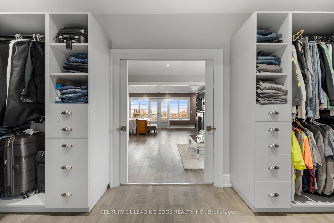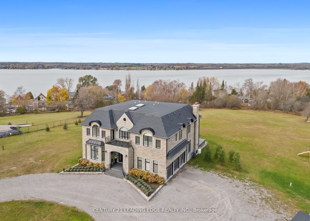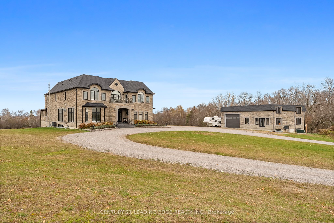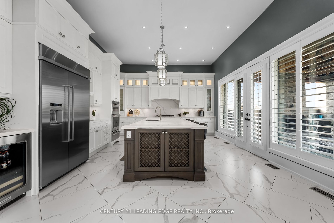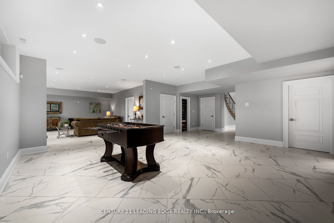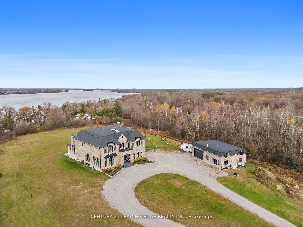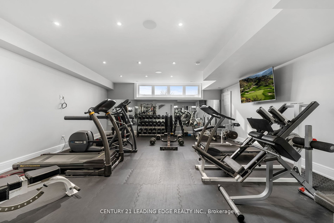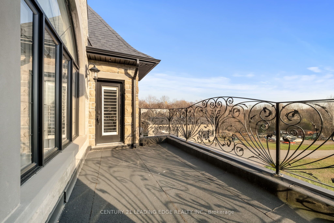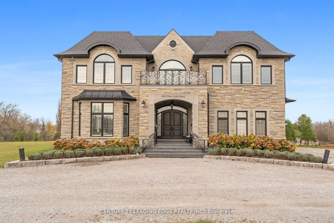
$2,899,000
Est. Payment
$11,072/mo*
*Based on 20% down, 4% interest, 30-year term
Listed by CENTURY 21 LEADING EDGE REALTY INC.
Detached•MLS #E12031836•New
Room Details
| Room | Features | Level |
|---|---|---|
Living Room 21.13 × 22.93 m | Hardwood FloorWindow Floor to CeilingFireplace | Main |
Dining Room 21.13 × 18.31 m | Hardwood FloorWindow Floor to CeilingFireplace | Main |
Kitchen 21.06 × 14.99 m | Porcelain FloorWalk-OutBar Sink | Main |
Primary Bedroom 21.19 × 15.19 m | Gas Fireplace5 Pc EnsuiteWalk-In Closet(s) | Upper |
Bedroom 2 20.31 × 16.14 m | W/O To Balcony4 Pc EnsuiteWalk-In Closet(s) | Upper |
Bedroom 3 20.24 × 14.07 m | W/O To Balcony4 Pc EnsuiteWalk-In Closet(s) | Upper |
Client Remarks
Stunning and elegant estate home nestled in desirable lakeside community. This luxurious residence, with its breathtaking architectural details, offers a unique blend of privacy perfect for nature lovers and those who cherish refined living. Spanning over 7,500 square feet of living space, this home is set on a tranquil 7.29-acre lot overlooking Lake Scugog, providing a serene retreat with an expansive 3-car garage and a detached approx. 5,000sq. ft 3 level accessory building, workshop for additional 4 cars, mezzanine and potential for in-law suites. With a total of 6 bedrooms, 7 baths, 6 fireplaces, 2 laundry rooms, multiple terraces, & rough-in elevator shaft, this property is truly one-of-a-kind. Designed with elegance, it features soaring cathedral ceilings throughout the main floor, filling every corner with natural light . The gourmet kitchen, crafted for entertaining, exudes sophistication, while the master retreat is a sanctuary in itself, complete with a cozy fireplace, custom wardrobe, walk-in closet, and spa-like ensuite overlooking nature. Professionally finished walk out basement includes heated floors, a spacious rec and games room, rough-in for a bar or kitchen, 2 additional bedrooms, baths, and your own gym! Outdoors, relax and entertain on the covered terrace as you enjoy the stunning sunsets by the fire. EXTRAS: Dual Generac generators, rough-in for a driveway fountain & lighting for gated entry, smart wiring, intercom, & security cameras, heated floor rough-in throughout the home and garage, water treatment system, dual furnaces, 2 A/C units **EXTRAS** Detached heated accessory building has 3 levels - a workshop with mezzanine, 3 R/I bathrooms for a guest house, in law suites, and also a tall basement with a R/I for a walkout! Great potential and endless possibilities! Extras:
About This Property
690 View Lake Road, Scugog, L0B 1K0
Home Overview
Basic Information
Walk around the neighborhood
690 View Lake Road, Scugog, L0B 1K0
Shally Shi
Sales Representative, Dolphin Realty Inc
English, Mandarin
Residential ResaleProperty ManagementPre Construction
Mortgage Information
Estimated Payment
$0 Principal and Interest
 Walk Score for 690 View Lake Road
Walk Score for 690 View Lake Road

Book a Showing
Tour this home with Shally
Frequently Asked Questions
Can't find what you're looking for? Contact our support team for more information.
See the Latest Listings by Cities
1500+ home for sale in Ontario

Looking for Your Perfect Home?
Let us help you find the perfect home that matches your lifestyle
