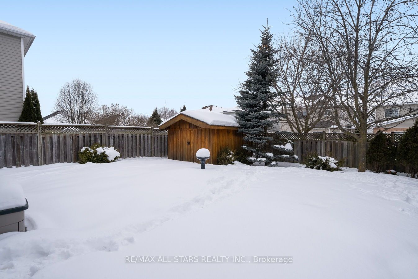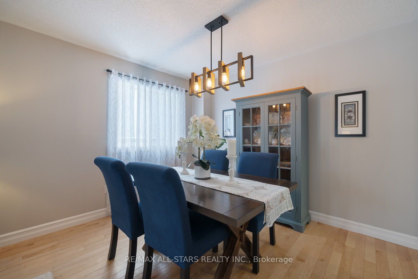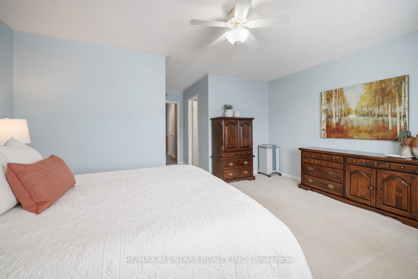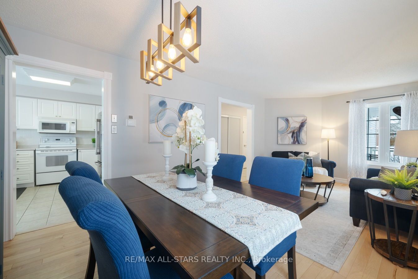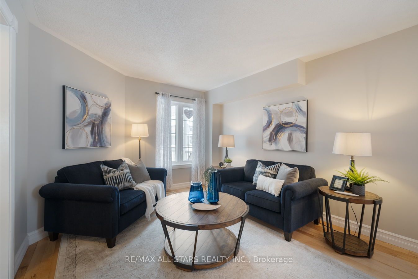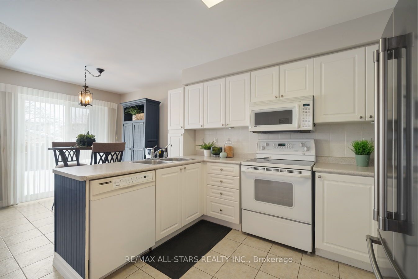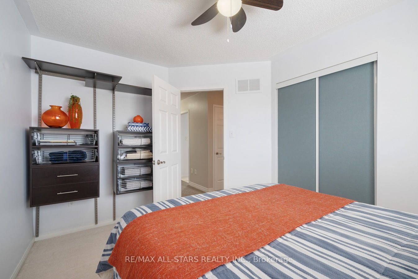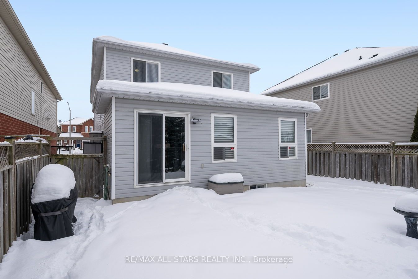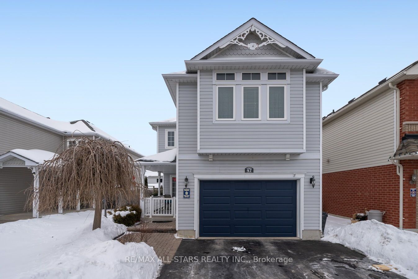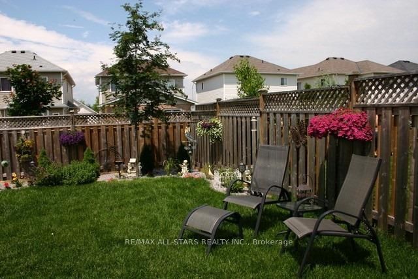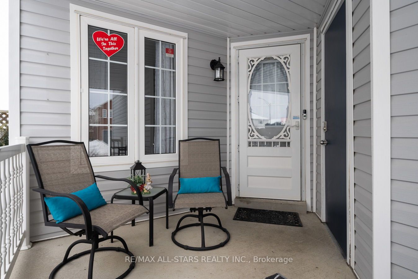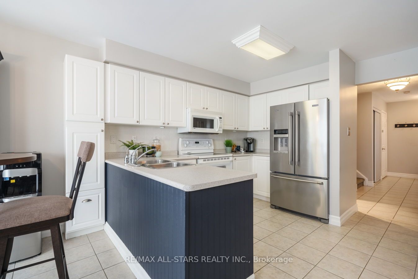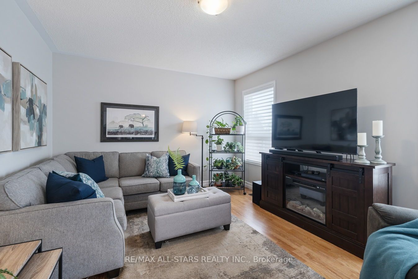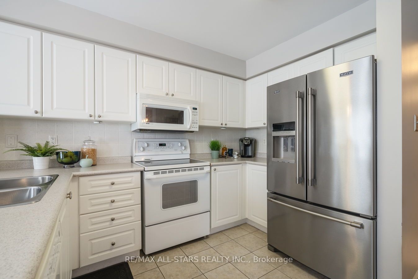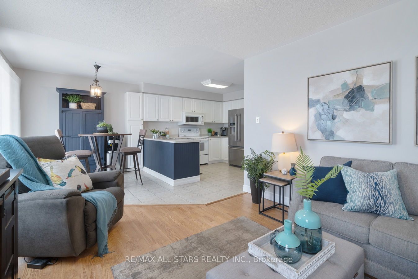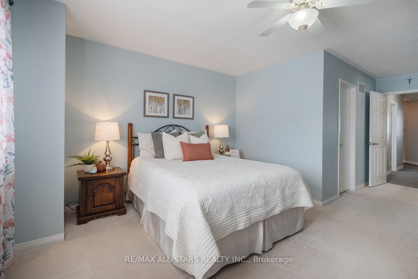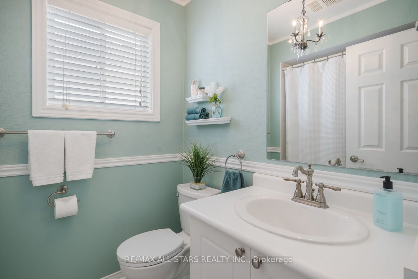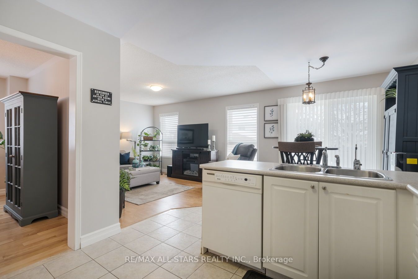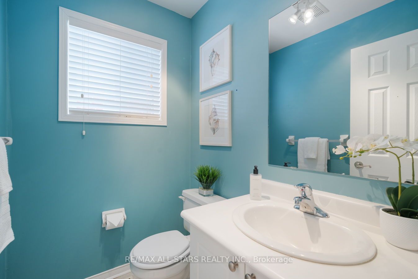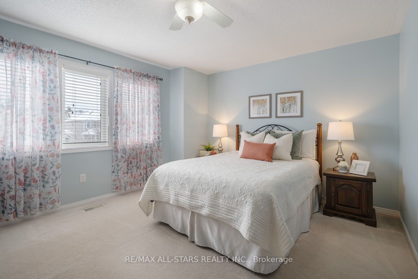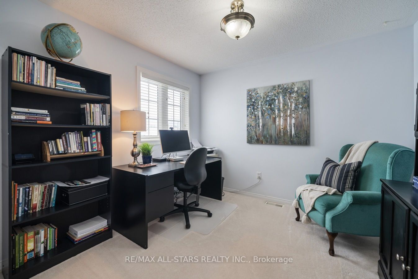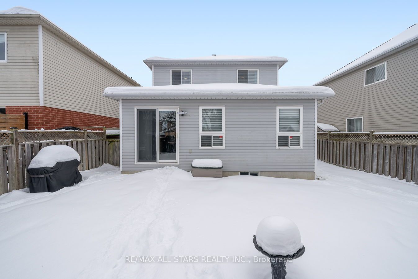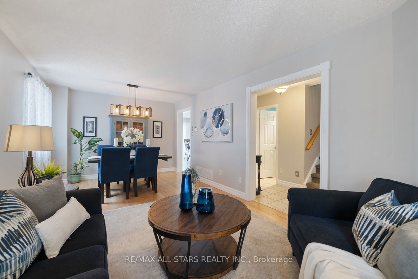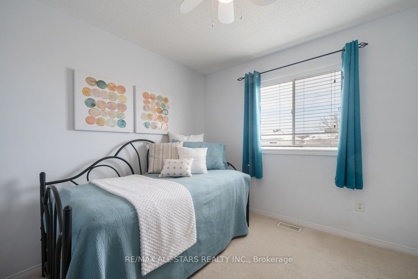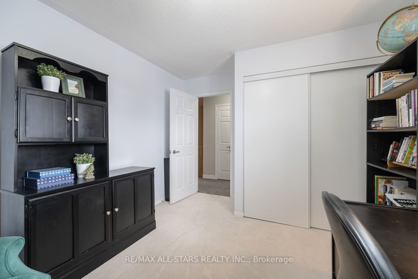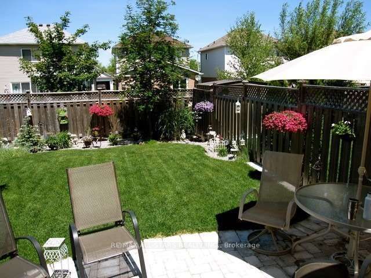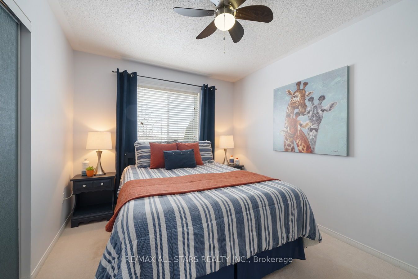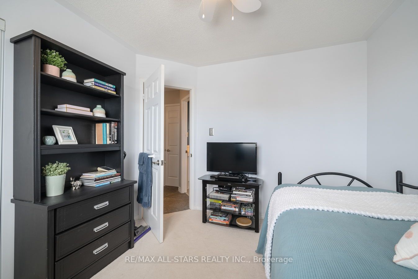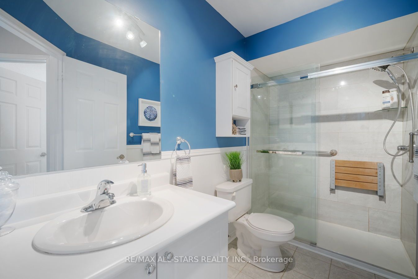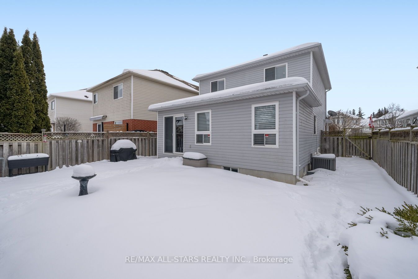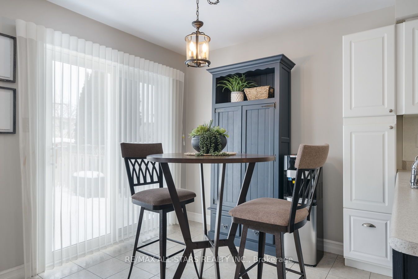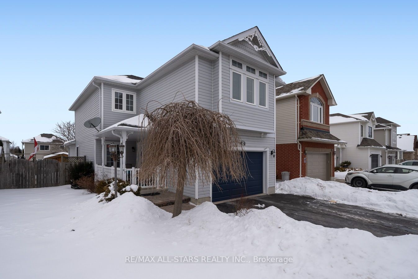
$899,900
Est. Payment
$3,437/mo*
*Based on 20% down, 4% interest, 30-year term
Listed by RE/MAX ALL-STARS REALTY INC.
Detached•MLS #E11971098•Terminated
Price comparison with similar homes in Scugog
Compared to 14 similar homes
-31.5% Lower↓
Market Avg. of (14 similar homes)
$1,313,264
Note * Price comparison is based on the similar properties listed in the area and may not be accurate. Consult licences real estate agent for accurate comparison
Room Details
| Room | Features | Level |
|---|---|---|
Kitchen 3.26 × 5.85 m | Eat-in KitchenW/O To YardOverlooks Backyard | Main |
Dining Room 3.35 × 2.74 m | Large WindowCombined w/LivingBroadloom | Main |
Living Room 3.35 × 3.84 m | Large WindowBroadloomOverlooks Frontyard | Main |
Primary Bedroom 4.33 × 4.85 m | 4 Pc EnsuiteWhirlpoolWalk-In Closet(s) | Second |
Bedroom 2 3.69 × 2.96 m | Double ClosetOverlooks FrontyardLarge Window | Second |
Bedroom 3 3.2 × 3.05 m | Double ClosetOverlooks BackyardLarge Window | Second |
Client Remarks
Welcome to this meticulously maintained 4 bedroom, 3 bathroom home located in one of Port Perry's most desirable, quiet & friendly neighbourhoods at the south end of town. Only minutes to schools, historic downtown, restaurants, parks, Lake Scugog waterfront & all the wonderful amenities & activities this vibrant lakeside town offers. The attractive curb appeal is enhanced by the inviting covered front porch which welcomes friends & family into the spacious & brightly sunlit open concept home. Ideal entertaining & large family floor plan with spacious family room/kitchen with walkout to the patio, flagstone walkway & privacy fenced peaceful backyard with fragrant perennial gardens, mature trees & solid 10' x 10.6' shed. Natural gas to BBQ. Enjoy the spacious combined living & dining rooms. The primary suite has an abundance of space for a king-size bed, large furniture & a Reader's Nook! There is a walk-in closet & 4 piece ensuite with a whirlpool tub. The other 3 bedrooms are all a generous size each with a large closet. The main bathroom on the second level has been renovated and offers a built-in seat in the glass shower. There are 2 convenient linen closets. Interior has been painted recently in subtle neutral tones. Shingles 2016, gas furnace 2018, owned gas hot water heater, water softener & water filtration system 2022/2024. Fiber Internet. A quick drive to the 407 ETR.
About This Property
47 Louis Way N/A, Scugog, L9L 1V6
Home Overview
Basic Information
Walk around the neighborhood
47 Louis Way N/A, Scugog, L9L 1V6
Shally Shi
Sales Representative, Dolphin Realty Inc
English, Mandarin
Residential ResaleProperty ManagementPre Construction
Mortgage Information
Estimated Payment
$0 Principal and Interest
 Walk Score for 47 Louis Way N/A
Walk Score for 47 Louis Way N/A

Book a Showing
Tour this home with Shally
Frequently Asked Questions
Can't find what you're looking for? Contact our support team for more information.
See the Latest Listings by Cities
1500+ home for sale in Ontario

Looking for Your Perfect Home?
Let us help you find the perfect home that matches your lifestyle
