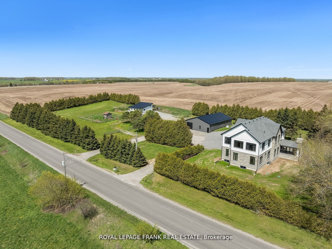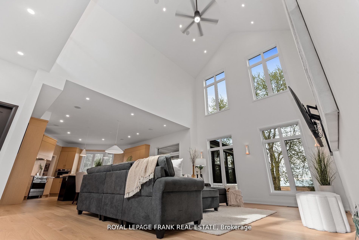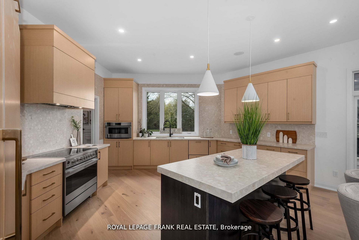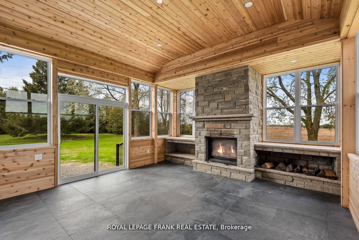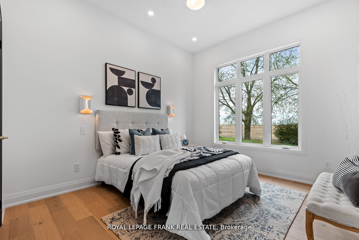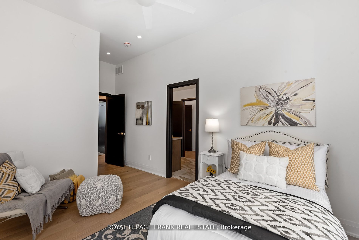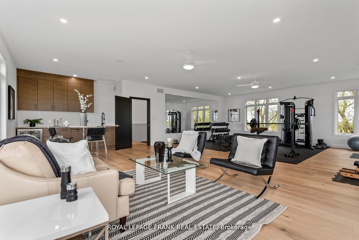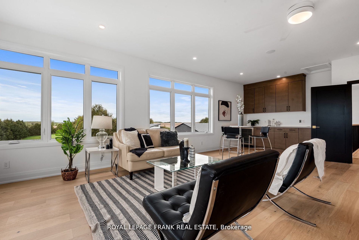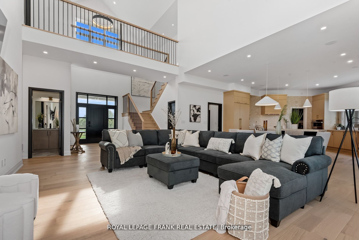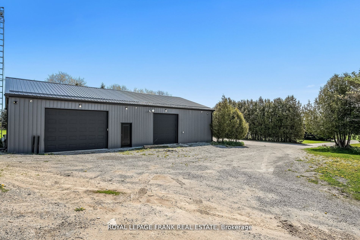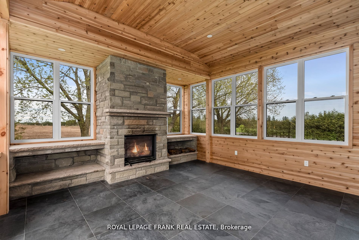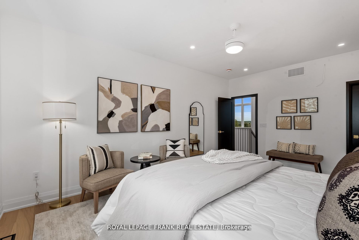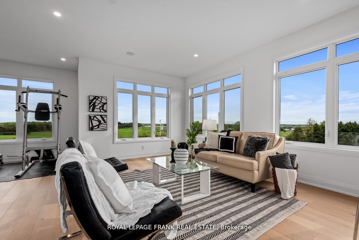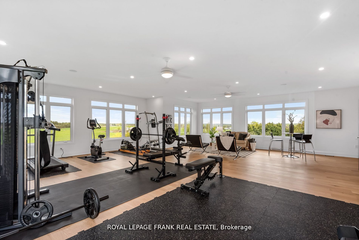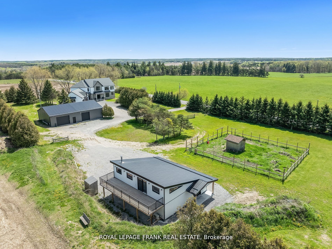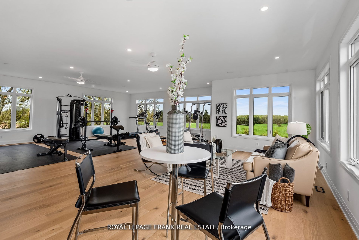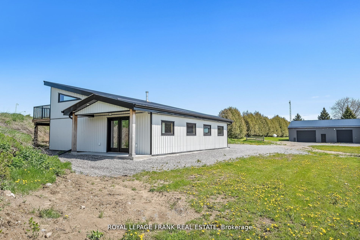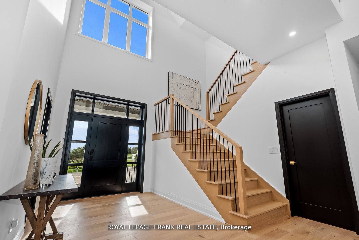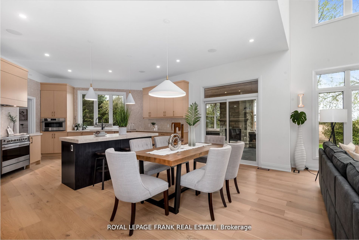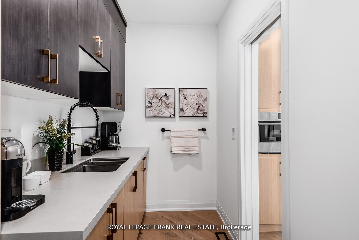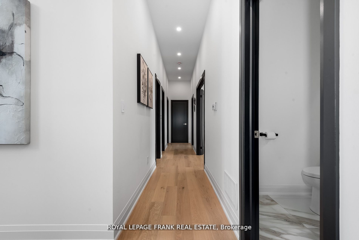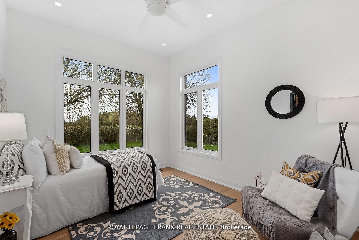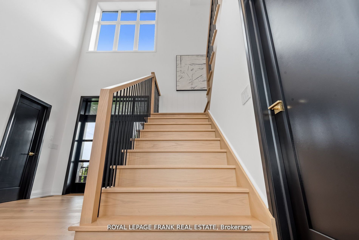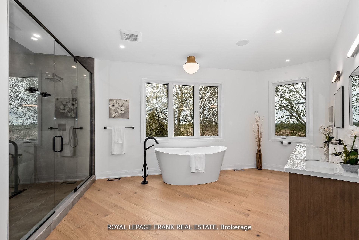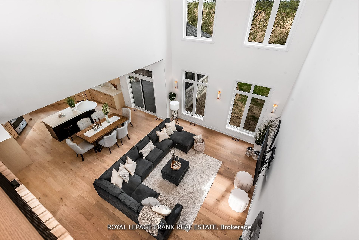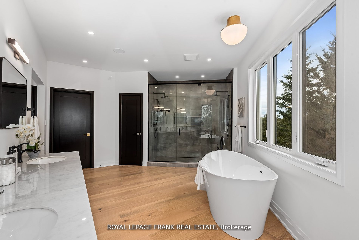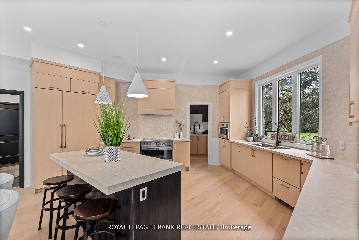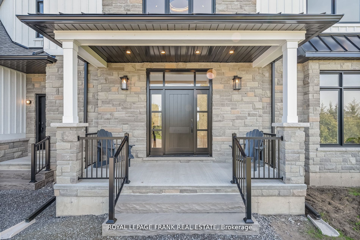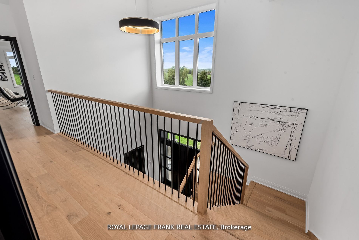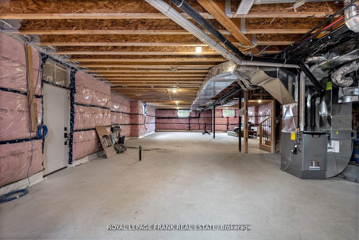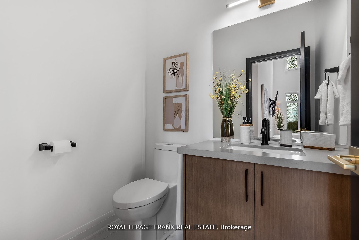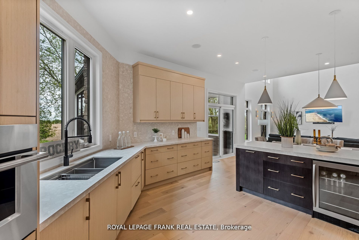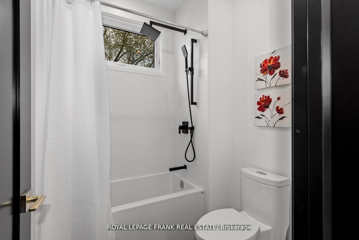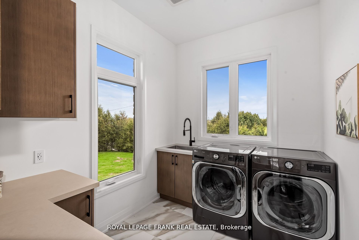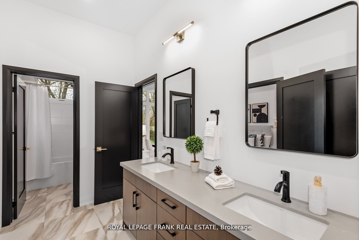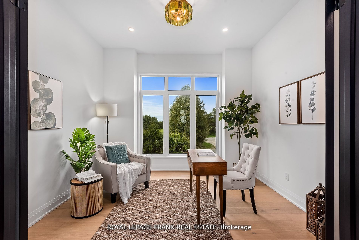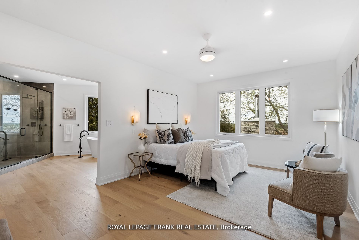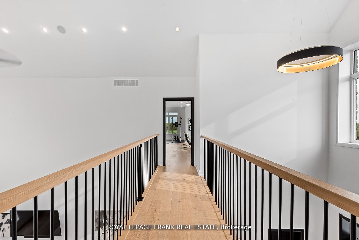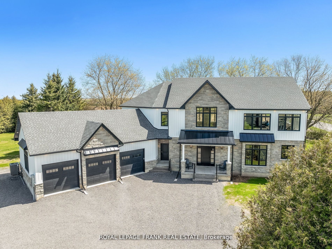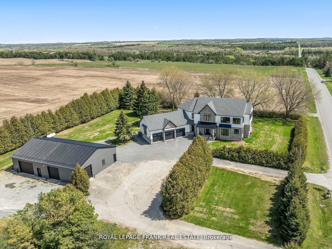
$2,500,000
Est. Payment
$9,548/mo*
*Based on 20% down, 4% interest, 30-year term
Listed by ROYAL LEPAGE FRANK REAL ESTATE
Detached•MLS #E11959606•Price Change
Price comparison with similar homes in Scugog
Compared to 13 similar homes
104.6% Higher↑
Market Avg. of (13 similar homes)
$1,221,976
Note * Price comparison is based on the similar properties listed in the area and may not be accurate. Consult licences real estate agent for accurate comparison
Room Details
| Room | Features | Level |
|---|---|---|
Living Room 7.17 × 4.76 m | Vaulted Ceiling(s)Pot LightsVinyl Floor | Main |
Kitchen 5.44 × 7.92 m | Stone CountersCentre IslandCombined w/Dining | Main |
Dining Room 5.44 × 7.92 m | Pot LightsVinyl FloorCombined w/Kitchen | Main |
Bedroom 2 5.23 × 3.12 m | Vinyl FloorWalk-In Closet(s)Semi Ensuite | Main |
Bedroom 3 5.21 × 3.14 m | Vinyl FloorClosetSemi Ensuite | Main |
Bedroom 4 3.44 × 3.57 m | Vinyl FloorLarge WindowDouble Doors | Main |
Client Remarks
Discover luxury living in this brand new exquisite custom-built masterpiece! Sitting on over 3 acres of land. 25' vaulted ceilings and luxury white oak vinyl plank floors. Chef's kitchen w/top-of-the-line Fisher & Paykel appliances and Fusion Retro Stone countertops. Custom walk-in pantry w/built-in cabinets & food prep station. Unwind in the relaxing 4-Season sunroom w/ Napoleon wood-burning fireplace. On the upper floor, retreat to the primary suite with spa-like ensuite featuring an oversized walk-in shower with his/her shower heads, and freestanding air jet soaker tub. Spacious walk-in closet provides ample storage and has direct access to both the ensuite and bedroom. Take a walk along the catwalk and you'll discover an impressive entertainment room, boasting 180-degree views, custom wet bar w/ mini fridge, and hardwired speakers recessed into the ceiling. The triple-car garage w/ 12' ceilings & 10' garage doors provides ample space to store your vehicles and toys. Some additional highlights you'll find in the attached garage are direct access to the basement and dog wash station. Step outside and you'll find two additional buildings...an oversized detached workshop (half insulated and heated), and an auxiliary building with loft area perfect for an art or yoga studio. Explore the attached feature sheets to uncover all of the remarkable features and upgrades this home has to offer. Nothing has been overlooked!
About This Property
3771 Devitts Road, Scugog, L0B 1B0
Home Overview
Basic Information
Walk around the neighborhood
3771 Devitts Road, Scugog, L0B 1B0
Shally Shi
Sales Representative, Dolphin Realty Inc
English, Mandarin
Residential ResaleProperty ManagementPre Construction
Mortgage Information
Estimated Payment
$0 Principal and Interest
 Walk Score for 3771 Devitts Road
Walk Score for 3771 Devitts Road

Book a Showing
Tour this home with Shally
Frequently Asked Questions
Can't find what you're looking for? Contact our support team for more information.
See the Latest Listings by Cities
1500+ home for sale in Ontario

Looking for Your Perfect Home?
Let us help you find the perfect home that matches your lifestyle
