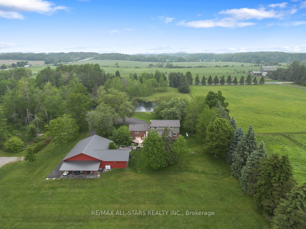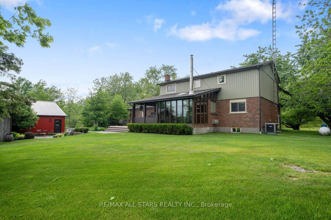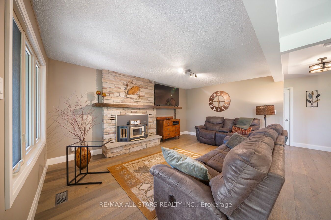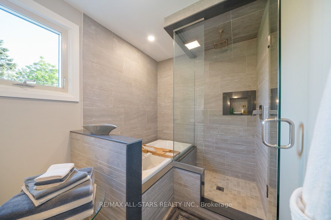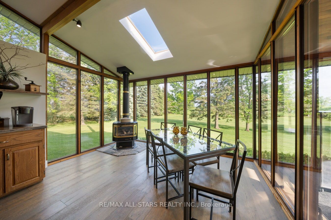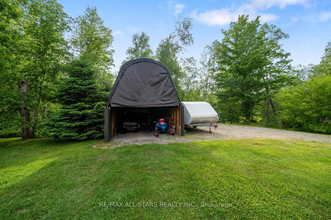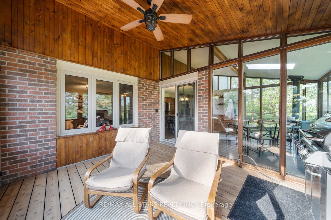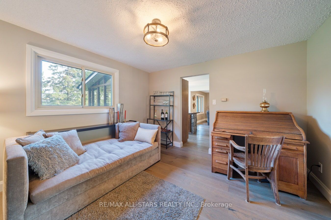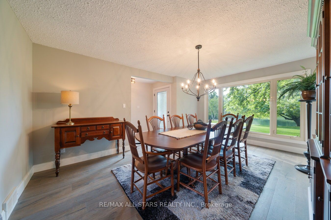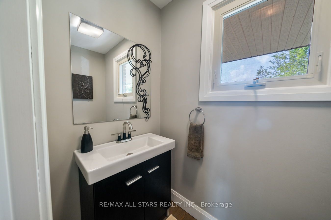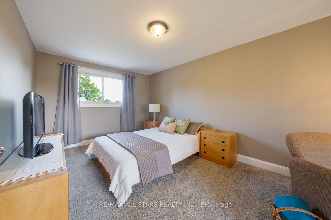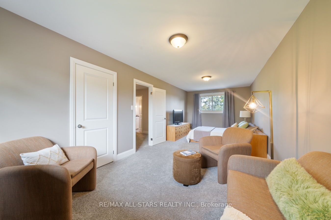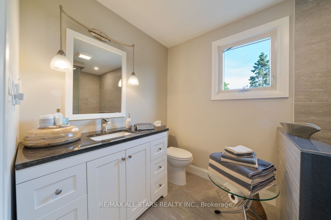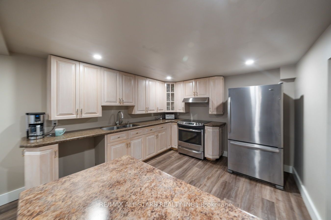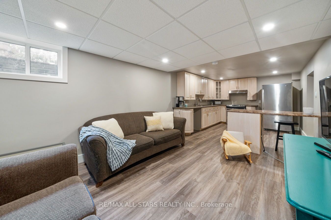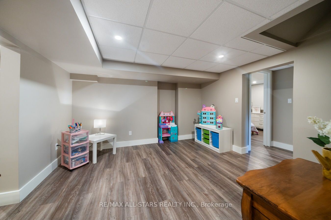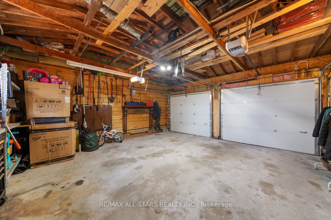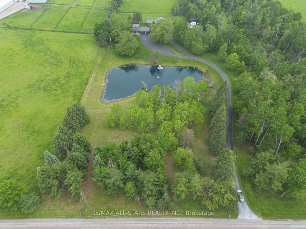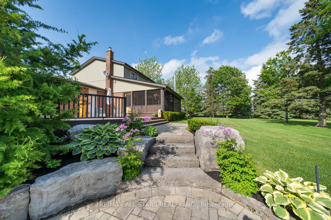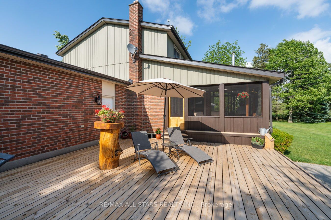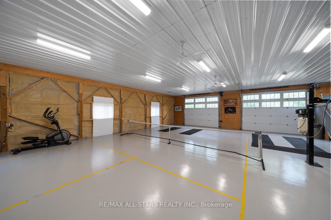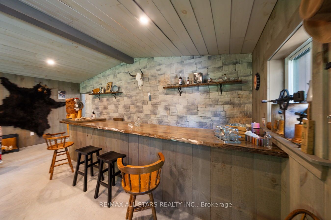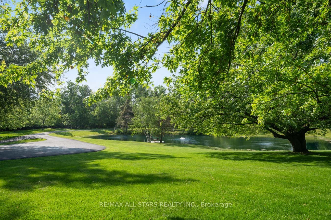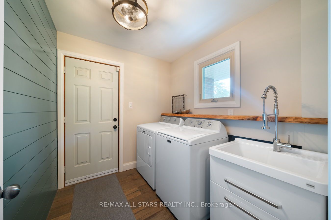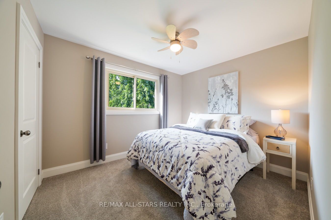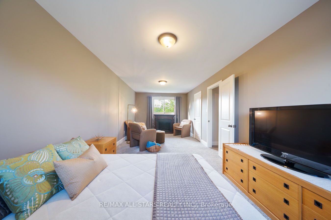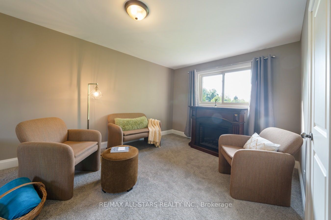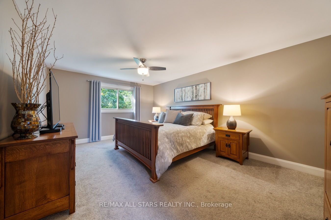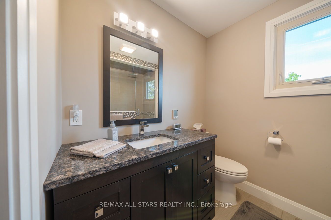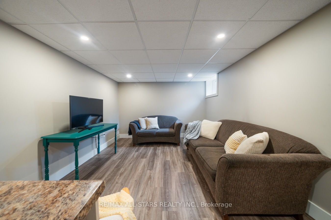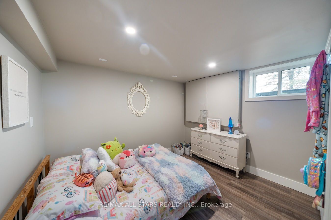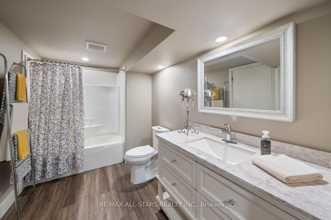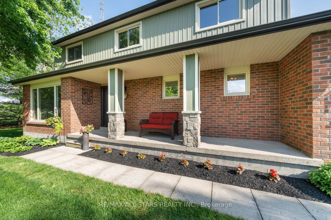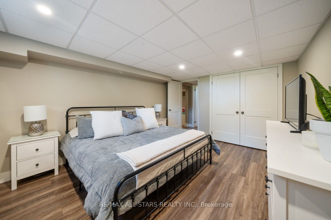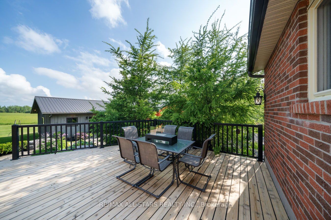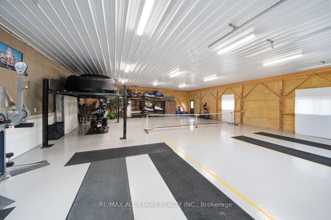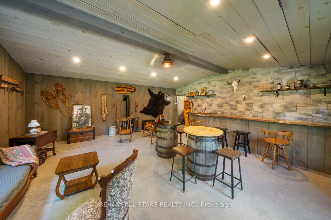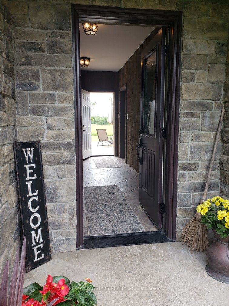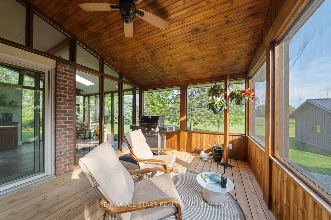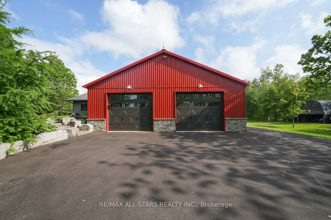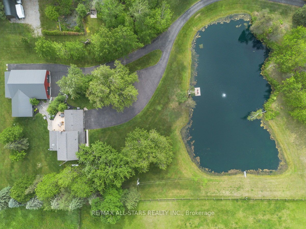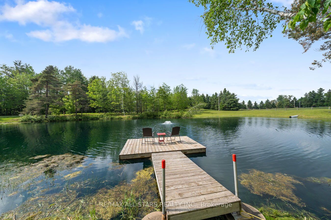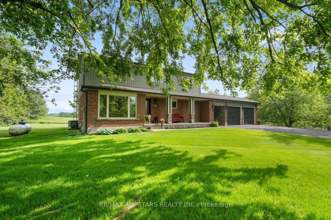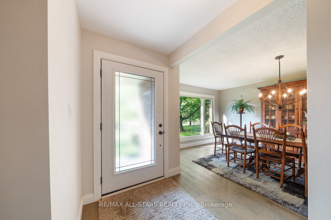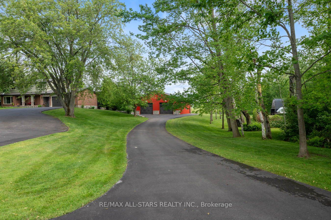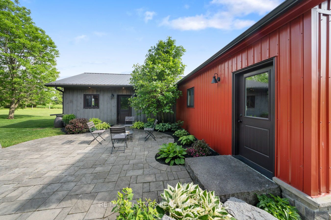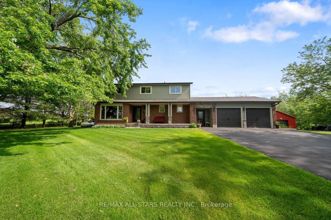
$2,399,900
Est. Payment
$9,166/mo*
*Based on 20% down, 4% interest, 30-year term
Listed by RE/MAX ALL-STARS REALTY INC.
Detached•MLS #E12215128•New
Price comparison with similar homes in Scugog
Compared to 4 similar homes
58.8% Higher↑
Market Avg. of (4 similar homes)
$1,511,173
Note * Price comparison is based on the similar properties listed in the area and may not be accurate. Consult licences real estate agent for accurate comparison
Room Details
| Room | Features | Level |
|---|---|---|
Living Room 3.58 × 5.14 m | Hardwood FloorOverlooks Frontyard | Main |
Dining Room 3.76 × 3.73 m | Hardwood FloorOverlooks Backyard | Main |
Kitchen 7.73 × 3.76 m | Hardwood FloorB/I Appliances | Main |
Primary Bedroom 3.85 × 5.64 m | Overlooks FrontyardWalk-In Closet(s)3 Pc Ensuite | Second |
Bedroom 2 2.83 × 3.48 m | Closet | Second |
Bedroom 3 3.18 × 7.73 m | BroadloomClosetOverlooks Backyard | Second |
Client Remarks
Imagine listening to a bubbling fountain in your pond with an evening cocktail or a morning cappuccino watching the ripples in the water as it approaches shore... splash.. there's the heron right on time... or a garden party for your friends and family... a little something for everyone is here! A rural estate nestled between Uxbridge and Port Perry on 5.96 acres of an immaculately kept lot shielded from neighbours and the road with mature trees and manicured lawns surrounding a spring fed pond that provides one of the prettiest approaches to a home not often found. A perfect asphalt paved drive from the street to home and workshop provides a parking area suitable for family living and entertaining; In 2016, the circa 1981 custom 2 storey saw 90% of its perimeter interior walls removed and new spray foam, wiring, plumbing, drywall, paint and trim/casings and doors installed; updated exquisite baths with glass shower surrounds completed, distressed hardwood and broadloom flooring installed throughout; a traditional floor plan allowing for ease of family living and entertaining with main floor family room open to an eat-in kitchen with custom live edge counters and southern exposed glassed eating area with propane stand alone stove; walk out to screened sun room, custom wood deck and hardscapes leading to workshop building; basement is fully developed with 2 bedroom in-law suite with 4 pc bath and combination kitchen and living area perfect for multi generational living; Circa 2017 40' x 48' metal clad workshop with double 12' x 10' o/h doors leading to spray foamed interior with epoxied heated concrete floor, metal clad ceiling, LED lights and attached 24'x24' mancave/hobby room with bar, rough in for water and 3pc bath (roughed into septic); additional shelter 14' x 40' for RV storage and sheltered lean-to for equipment/toy storage; don't forget the oversized attached garage with entry to breezeway/main floor-check out the video.This home is your personal oasis.
About This Property
30 Scugog Line 6 N/A, Scugog, L9L 1B2
Home Overview
Basic Information
Walk around the neighborhood
30 Scugog Line 6 N/A, Scugog, L9L 1B2
Shally Shi
Sales Representative, Dolphin Realty Inc
English, Mandarin
Residential ResaleProperty ManagementPre Construction
Mortgage Information
Estimated Payment
$0 Principal and Interest
 Walk Score for 30 Scugog Line 6 N/A
Walk Score for 30 Scugog Line 6 N/A

Book a Showing
Tour this home with Shally
Frequently Asked Questions
Can't find what you're looking for? Contact our support team for more information.
See the Latest Listings by Cities
1500+ home for sale in Ontario

Looking for Your Perfect Home?
Let us help you find the perfect home that matches your lifestyle
