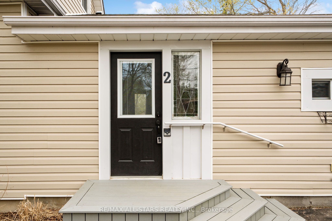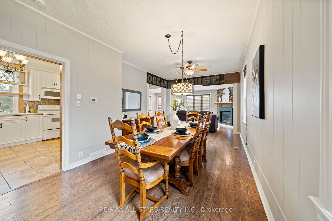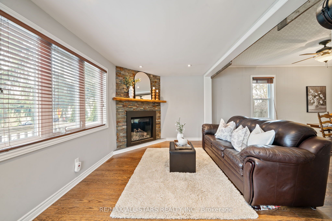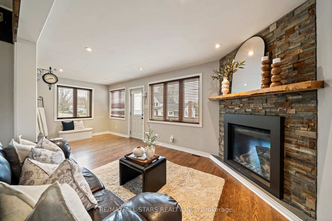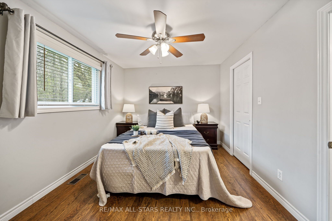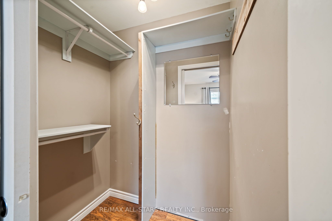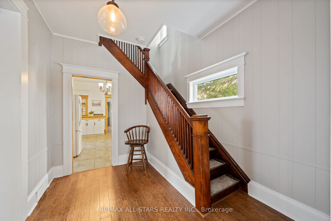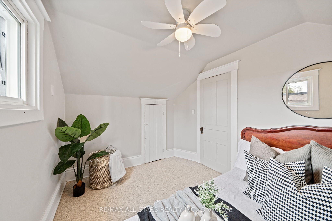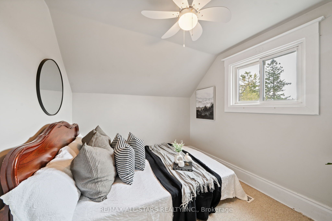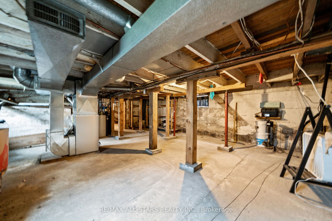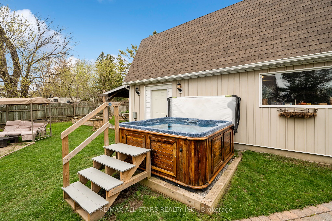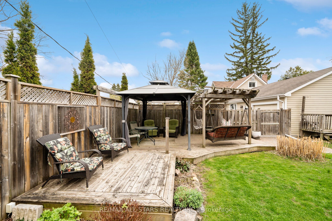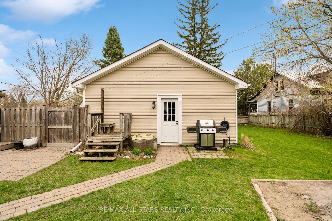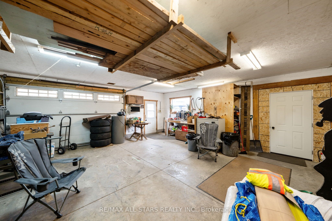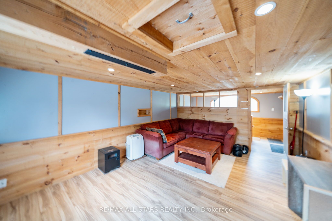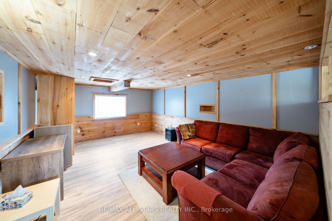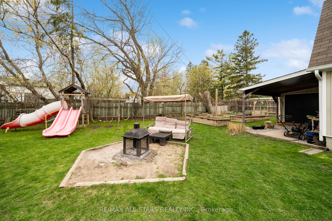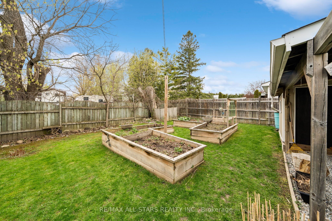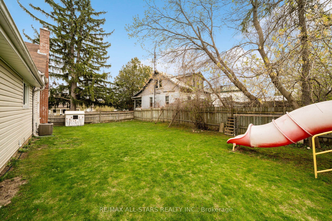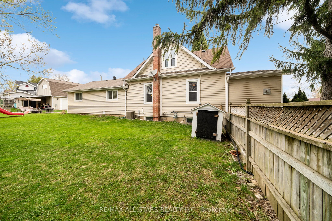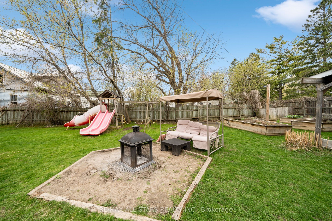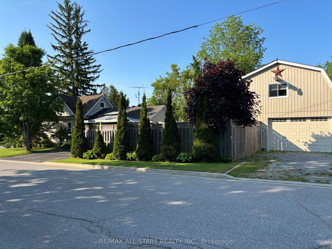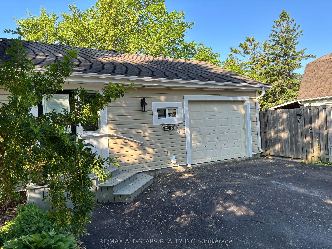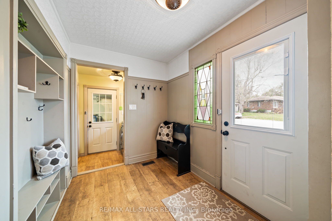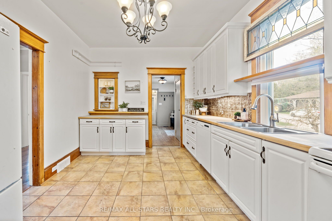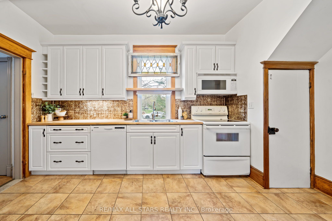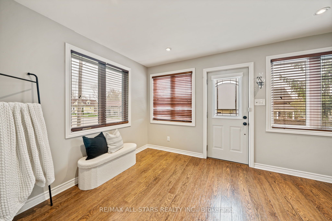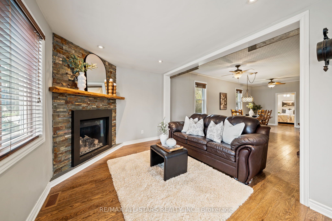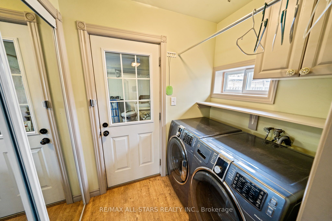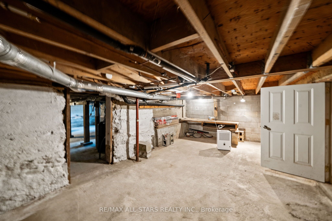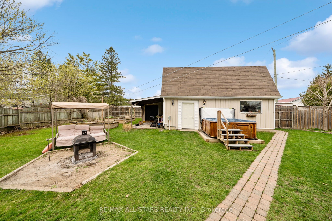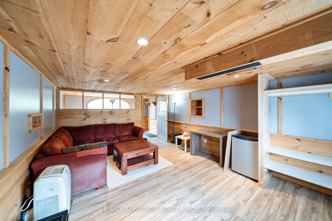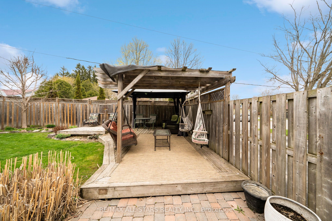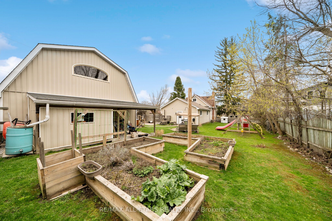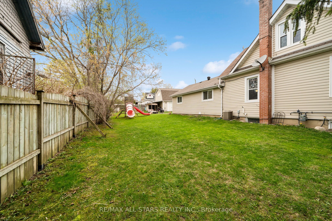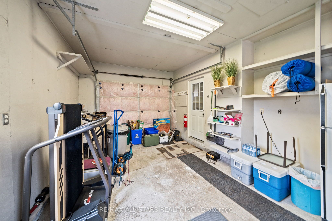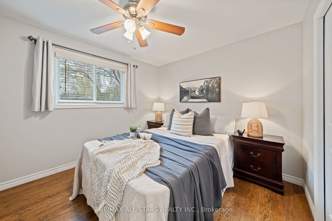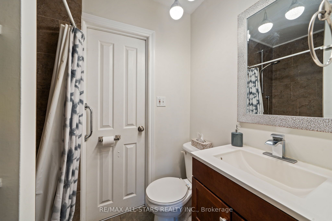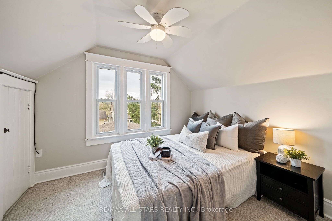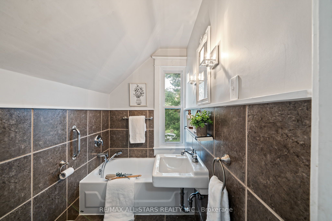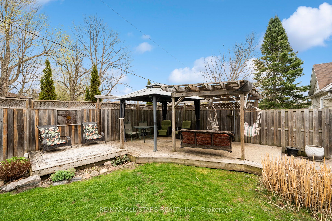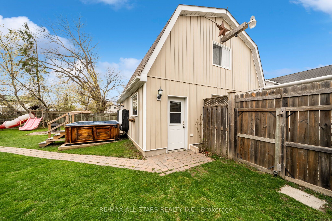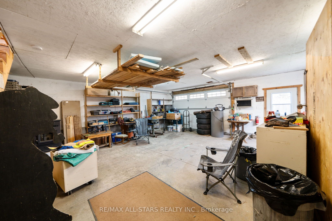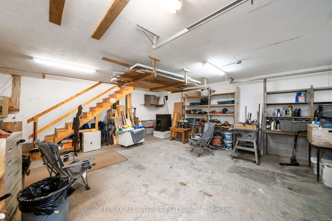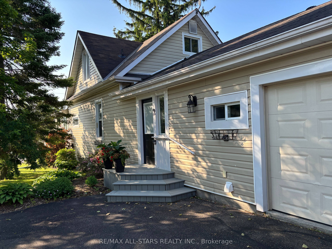
$845,000
Est. Payment
$3,227/mo*
*Based on 20% down, 4% interest, 30-year term
Listed by RE/MAX ALL-STARS REALTY INC.
Detached•MLS #E12209614•New
Price comparison with similar homes in Scugog
Compared to 7 similar homes
-14.1% Lower↓
Market Avg. of (7 similar homes)
$984,086
Note * Price comparison is based on the similar properties listed in the area and may not be accurate. Consult licences real estate agent for accurate comparison
Room Details
| Room | Features | Level |
|---|---|---|
Kitchen 4.56 × 3.2 m | Country KitchenFamily Size KitchenSeparate Room | Ground |
Dining Room 5.6 × 3.08 m | Open ConceptOverlooks Living | Ground |
Living Room 2.69 × 6.84 m | Open ConceptGas FireplaceW/O To Deck | Ground |
Primary Bedroom 3.77 × 3.03 m | LaminateSemi EnsuiteWalk-In Closet(s) | Ground |
Bedroom 2 3.08 × 2.57 m | BroadloomClosetOverlooks Frontyard | Second |
Bedroom 3 3.21 × 2.56 m | BroadloomClosetOverlooks Backyard | Second |
Client Remarks
Welcome to Country Charm-4 Bedroom, 2 Bath family home + Detached 40 x 20 Workshop with Loft in the Heart of Seagrave. Nestled in this quiet rural hamlet, this delightful property is a rare gem offering timeless character with modern comforts in a peaceful family-friendly setting. Located in Durham Region, just a short drive from urban conveniences, this lovely maintained 1.5-storey home invites you to enjoy country life surrounded by nature. Step inside to discover a bright, open concept living and dining area filled with natural light-perfect for cozy evening or entertaining friends. The spacious country kitchen offers warmth and function, while the main-floor primary bedroom with semi-ensuite 3-piece bath and laundry provide easy, convenient living. Upstairs you'll find 3 additional bedrooms that are bright and cozy . Outside, the private, fully fenced yard is your oasis-featuring mature trees, perennial gardens, a raised deck with porch swing, gazebo, fire pit and hot tub to make your outdoor living complete. Car enthusiasts, hobbyists, small business owners or your growing family will fall in love with the impressive 40 x 20 detached, insulated and heated workshop with loft that adds additional living space with it's own private driveway. This added parking space adds so much versatility. The attached single car garage adds convenience for so many reasons. Continue to use it as a garage or maybe transform it into additional living space? Possibilities are endless. With a nearby park, a close-knit community, and school bus service for the kids, this home offers space, charm and potential for the whole family. Whether you're looking to grow roots or simply embrace country living, this Seagrave sanctuary might be your perfect next chapter.
About This Property
2 Henrietta Street, Scugog, L0C 1G0
Home Overview
Basic Information
Walk around the neighborhood
2 Henrietta Street, Scugog, L0C 1G0
Shally Shi
Sales Representative, Dolphin Realty Inc
English, Mandarin
Residential ResaleProperty ManagementPre Construction
Mortgage Information
Estimated Payment
$0 Principal and Interest
 Walk Score for 2 Henrietta Street
Walk Score for 2 Henrietta Street

Book a Showing
Tour this home with Shally
Frequently Asked Questions
Can't find what you're looking for? Contact our support team for more information.
See the Latest Listings by Cities
1500+ home for sale in Ontario

Looking for Your Perfect Home?
Let us help you find the perfect home that matches your lifestyle
