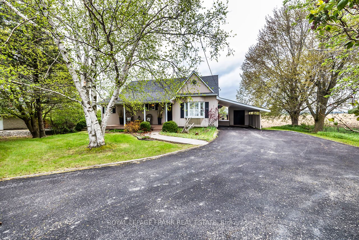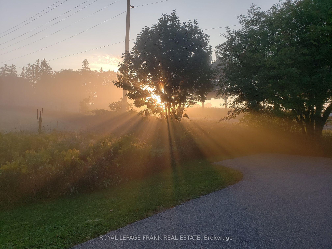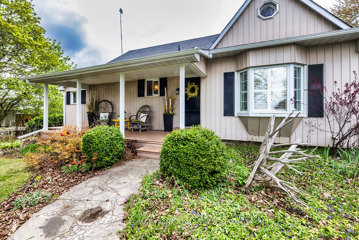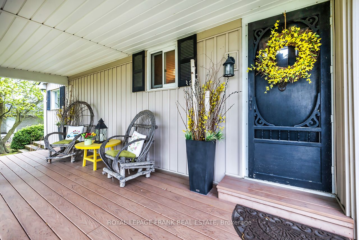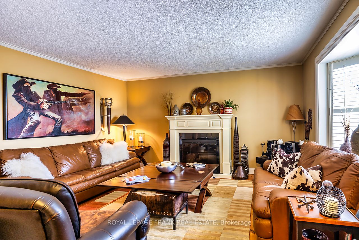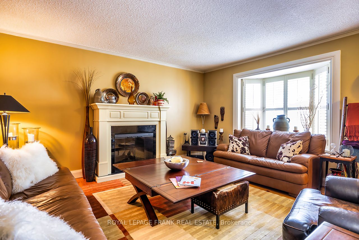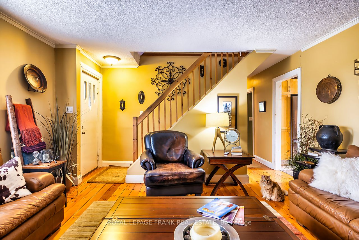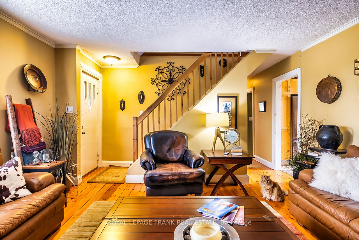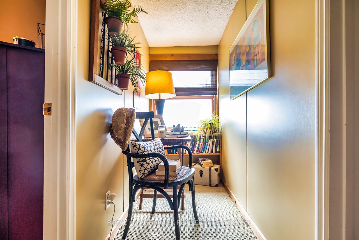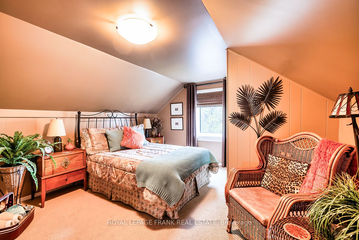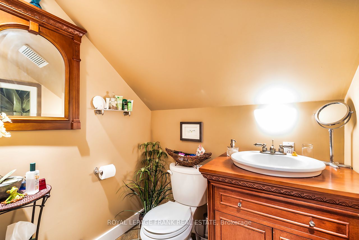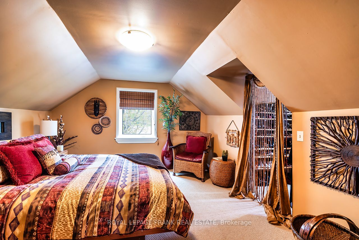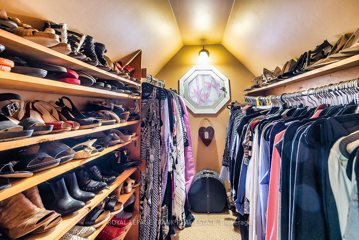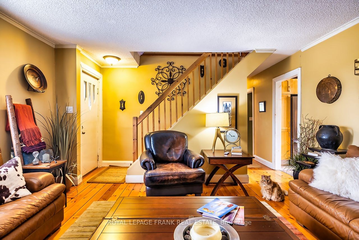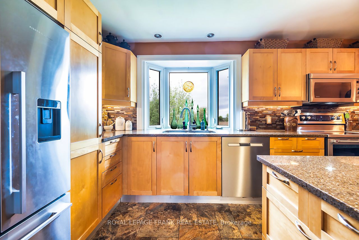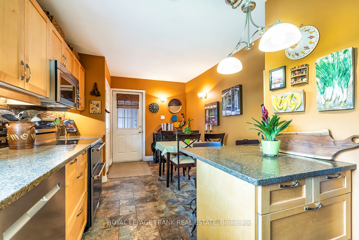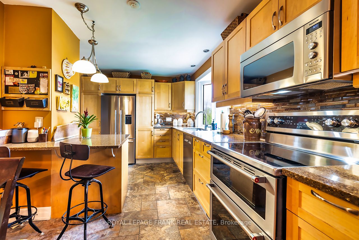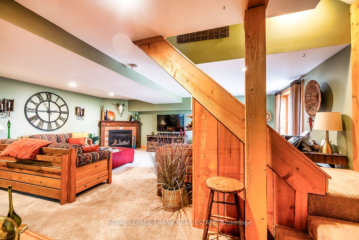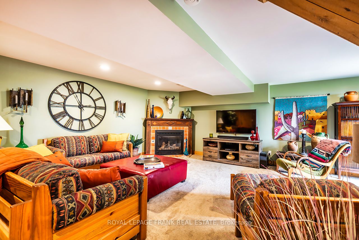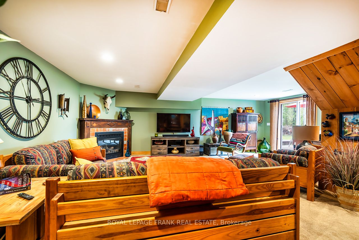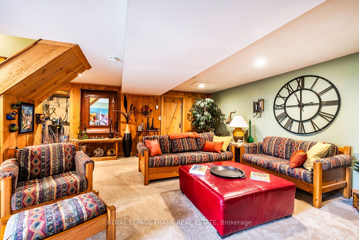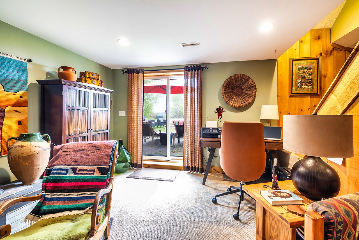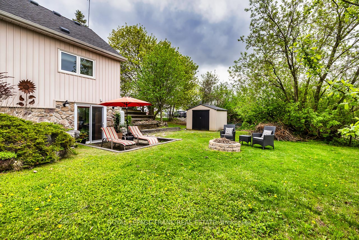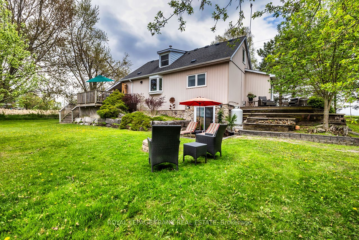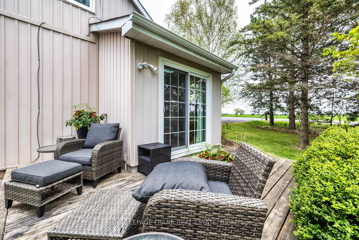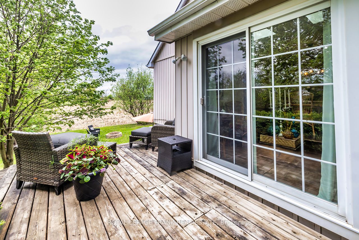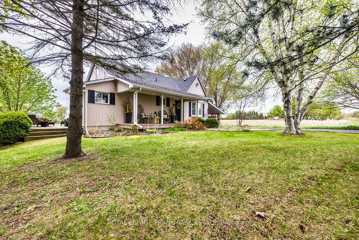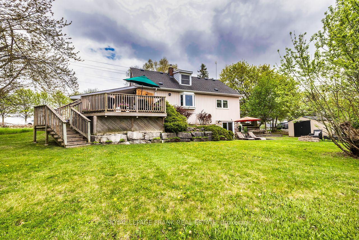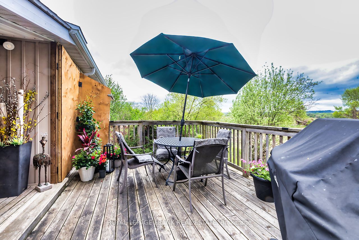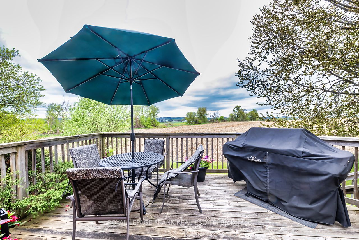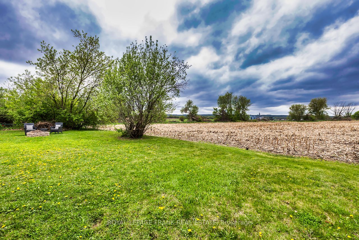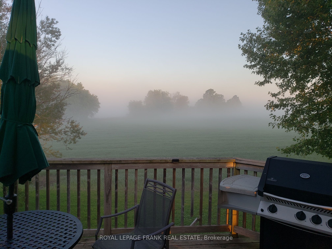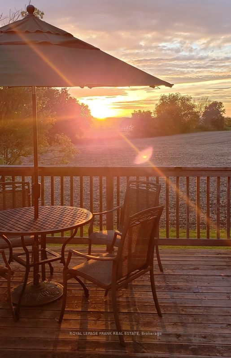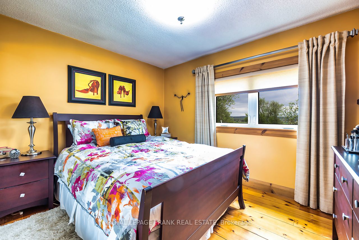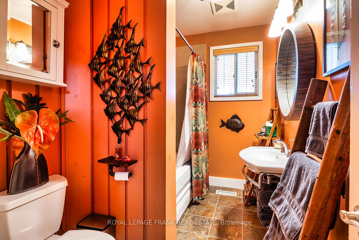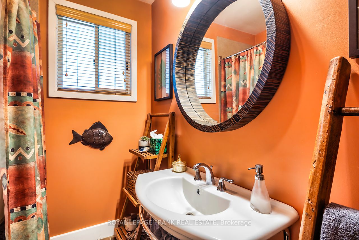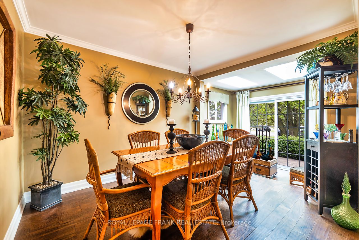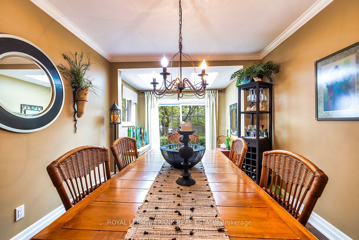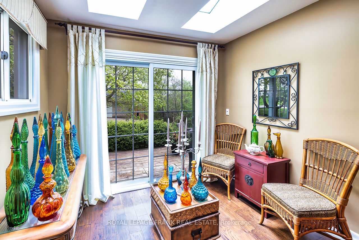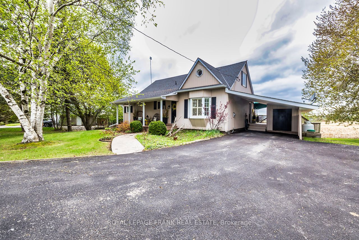
$864,900
Est. Payment
$3,303/mo*
*Based on 20% down, 4% interest, 30-year term
Listed by ROYAL LEPAGE FRANK REAL ESTATE
Detached•MLS #E12150734•Price Change
Price comparison with similar homes in Scugog
Compared to 16 similar homes
-33.2% Lower↓
Market Avg. of (16 similar homes)
$1,294,213
Note * Price comparison is based on the similar properties listed in the area and may not be accurate. Consult licences real estate agent for accurate comparison
Room Details
| Room | Features | Level |
|---|---|---|
Kitchen 6.096 × 2.845 m | Vinyl FloorQuartz CounterW/O To Deck | Main |
Dining Room 3.378 × 2.946 m | Hardwood FloorCrown MouldingW/O To Sunroom | |
Living Room 4.166 × 4.369 m | PlankCrown MouldingFireplace | |
Primary Bedroom 3.556 × 2.997 m | PlankClosetNorth View | |
Bedroom 2 5.283 × 3.607 m | BroadloomEnsuite BathDouble Closet | Second |
Bedroom 3 4.039 × 3.607 m | BroadloomWalk-In Closet(s)East View |
Client Remarks
The Enchanting Home You've Been Waiting For! Enjoy spectacular panoramic views and a surprisingly spacious interior with thoughtful updates throughout. The Eat-In Kitchen features quartz counters, lots of cupboards and storage, crown moulding, and view to the back yard and fields north of the house. Host Family dinners in the beautiful dinning room, right next to the sunroom that boasts skylights and deck access. Relax in the living room with it's rich plank floor and ambiance fireplace (Electric). The main floor Primary bedroom is your private retreat with views over fields, yard and patio, and features triple closets with organizers for your precious possessions. Upstairs you'll discover two generously sized bedrooms, one with 2 piece ensuite, and the other with a charming walk-in closet with built-in shelving and vintage window. The inviting Rec Room downstairs features premium broadloom over sub-floor, a gas fireplace, and walkout to a scenic patio. Storage abounds with a laundry/utility room and separate storage space, along with a 10 x 10 garden shed with available power. Beautiful perennial gardens, raised beds, and mature trees complete the picturesque yard. Centrally located on a King's Highway for easy year-round access, just minutes to Port Perry shopping, Sunnybrae Golf Club, 15 mins to Hwy 407, and under an hour to the GTA. Warm and Inviting, this private Gem is a great property made for entertaining Family and Friends, or simply relaxing at the end of your day. Everything you need is here. Just move in and enjoy. This is more than a house. This is home.
About This Property
1361 7A Highway, Scugog, L9L 1B5
Home Overview
Basic Information
Walk around the neighborhood
1361 7A Highway, Scugog, L9L 1B5
Shally Shi
Sales Representative, Dolphin Realty Inc
English, Mandarin
Residential ResaleProperty ManagementPre Construction
Mortgage Information
Estimated Payment
$0 Principal and Interest
 Walk Score for 1361 7A Highway
Walk Score for 1361 7A Highway

Book a Showing
Tour this home with Shally
Frequently Asked Questions
Can't find what you're looking for? Contact our support team for more information.
See the Latest Listings by Cities
1500+ home for sale in Ontario

Looking for Your Perfect Home?
Let us help you find the perfect home that matches your lifestyle
