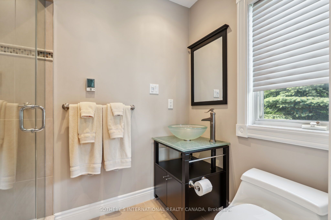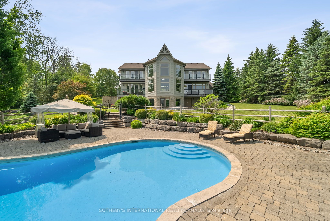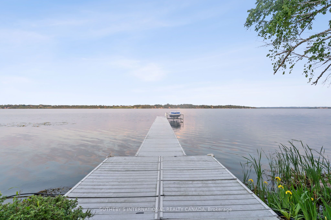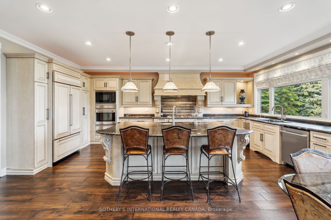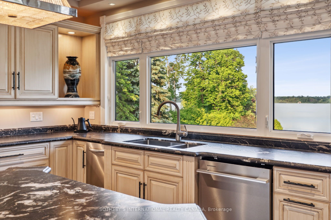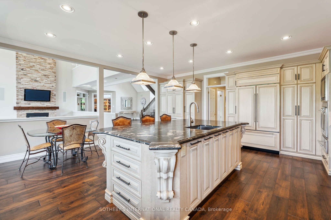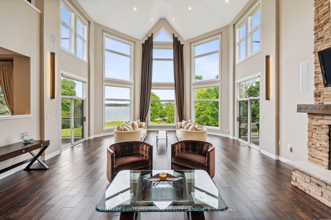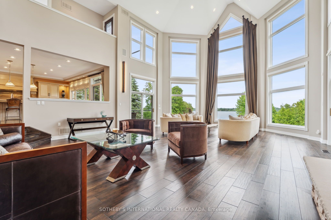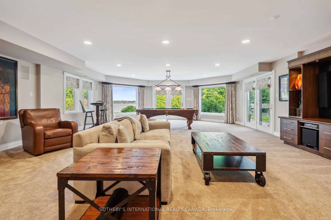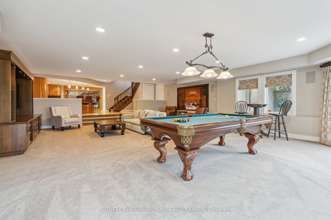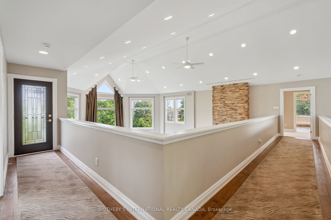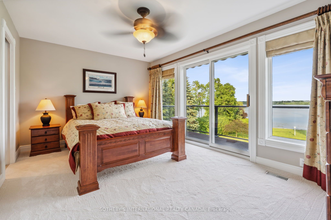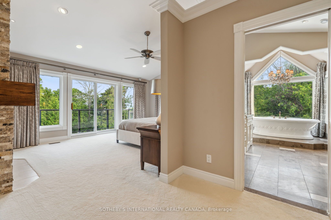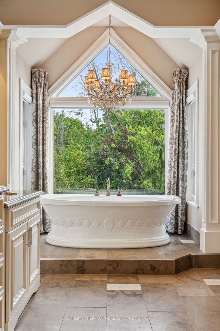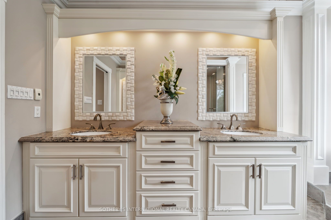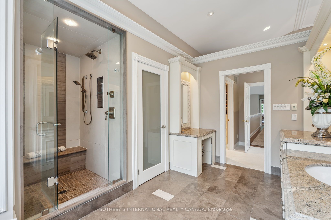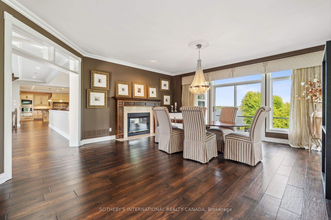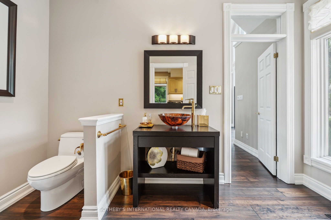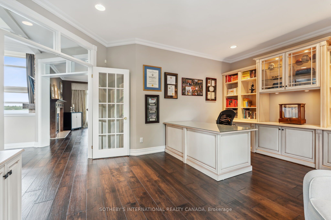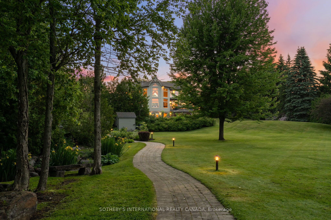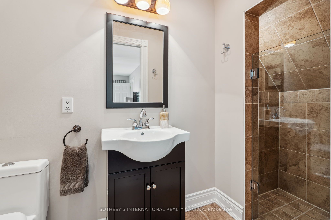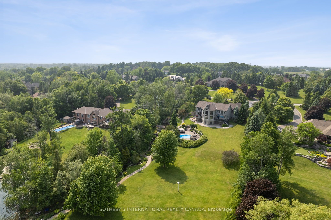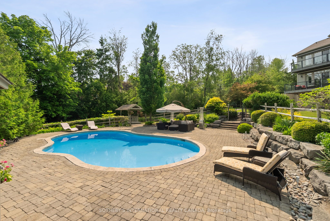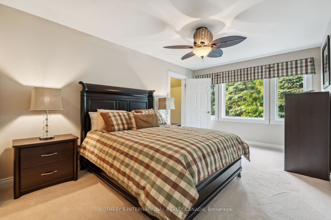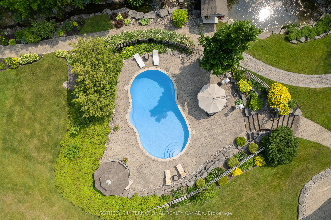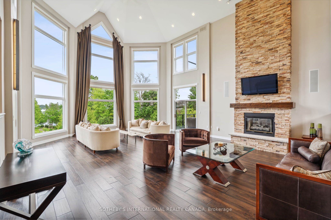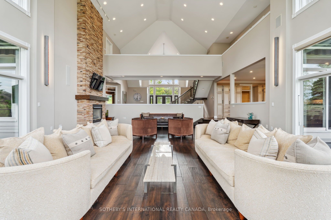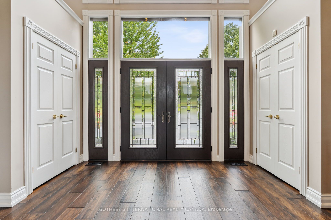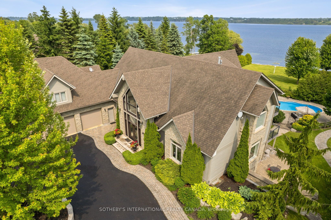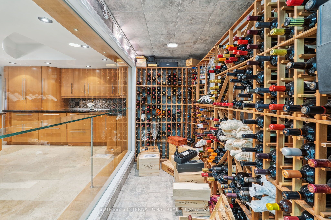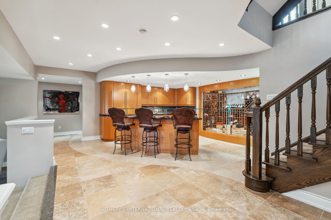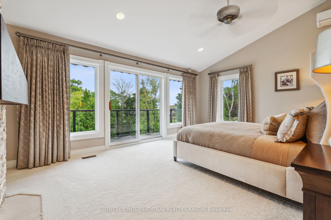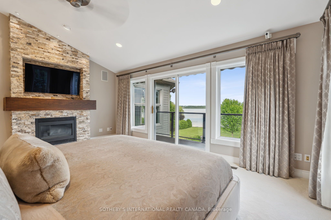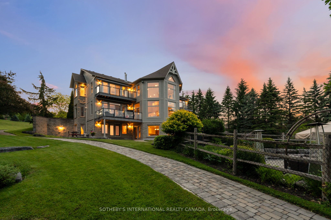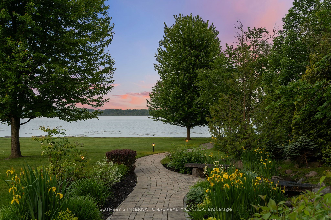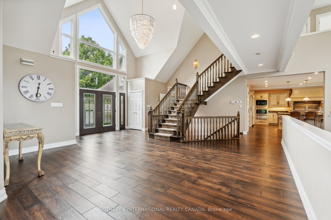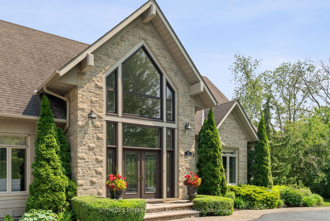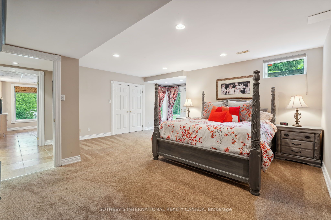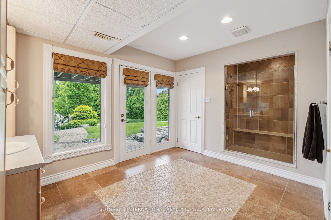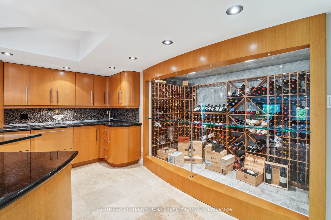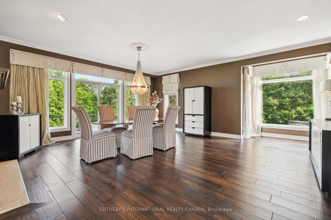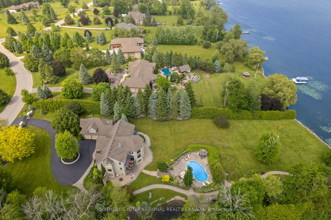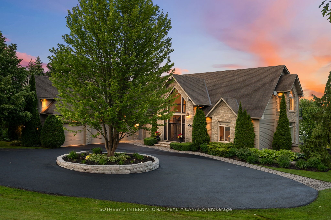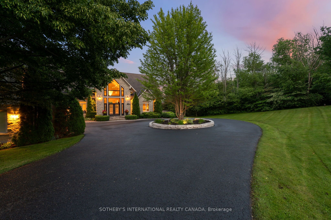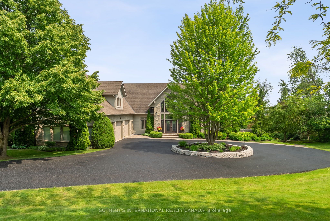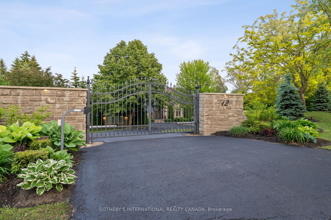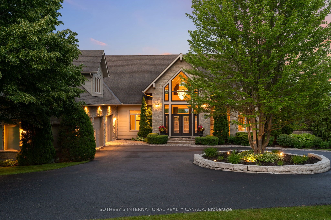
$4,150,000
Est. Payment
$15,850/mo*
*Based on 20% down, 4% interest, 30-year term
Listed by SOTHEBY'S INTERNATIONAL REALTY CANADA
Detached•MLS #E12217216•New
Price comparison with similar homes in Scugog
Compared to 2 similar homes
188.2% Higher↑
Market Avg. of (2 similar homes)
$1,440,000
Note * Price comparison is based on the similar properties listed in the area and may not be accurate. Consult licences real estate agent for accurate comparison
Room Details
| Room | Features | Level |
|---|---|---|
Kitchen 6.12 × 5.97 m | Eat-in KitchenW/O To SundeckB/I Appliances | Main |
Dining Room 6.67 × 5.48 m | W/O To SundeckHardwood FloorCrown Moulding | Main |
Primary Bedroom 5.82 × 5.69 m | 5 Pc EnsuiteFloor/Ceil FireplaceW/O To Sundeck | Second |
Bedroom 2 4.75 × 3.2 m | 3 Pc EnsuiteLarge ClosetLarge Window | Second |
Bedroom 3 4.75 × 3.26 m | 3 Pc BathW/O To SundeckLarge Closet | Second |
Bedroom 4 6.46 × 5.27 m | W/O To YardLarge ClosetAbove Grade Window | Lower |
Client Remarks
Welcome to Cascadia Waters Estate - an exceptional custom-built waterfront estate on the serene shores of Lake Scugog where timeless elegance, refined comfort and the spirit of summer living converge in perfect harmony. Privately gated and masterfully hardscaped, this residence offers an exquisite blend of luxury and lifestyle, nestled just minutes from historic Port Perry and connected Trent-Severn Waterway. Crafted for both grand entertaining and intimate everyday moments, the home showcases a sunken great room crowned by soaring two-storey windows that capture sweeping lake views & flood the space with natural light. The culinary-inspired kitchen, equipped with premium Wolf appliances, flows effortlessly onto an expansive composite deck that is perfect for al fresco dining and sunset gatherings overlooking the water. A formal dining room extends to a sundeck with a built-in fireside table, while a custom-fitted office offers privacy and function in equal measure. Step outside and experience a true summer sanctuary: a heated Gunite pool, pool house, gazebo, and a spring-fed stream that flows through the property, cascading over three waterfalls before settling into three tranquil ponds. Thoughtful touches abound, including a full irrigation system, drip lines for hanging baskets & a mature, professionally designed landscaping. Above the three-car garage, a generous raw loft space offers limitless potential that is ideal for possible future guest suites, fitness studio, kids play area, or additional recreation space.The lower level exudes refined comfort, featuring radiant in-floor heating, an expansive recreation room, a climate-controlled wine cellar with a lounge-style wet bar, and a pool bathroom with direct walk-out access towards the grounds. At this estate, you can boat, entertain, unwind, breath deep and grow roots all against a backdrop of natural beauty and lakeside luxury. This is more than a home. Its a legacy. Welcome to your forever chapter!
About This Property
12 Island View Court, Scugog, L9L 1R6
Home Overview
Basic Information
Walk around the neighborhood
12 Island View Court, Scugog, L9L 1R6
Shally Shi
Sales Representative, Dolphin Realty Inc
English, Mandarin
Residential ResaleProperty ManagementPre Construction
Mortgage Information
Estimated Payment
$0 Principal and Interest
 Walk Score for 12 Island View Court
Walk Score for 12 Island View Court

Book a Showing
Tour this home with Shally
Frequently Asked Questions
Can't find what you're looking for? Contact our support team for more information.
See the Latest Listings by Cities
1500+ home for sale in Ontario

Looking for Your Perfect Home?
Let us help you find the perfect home that matches your lifestyle
