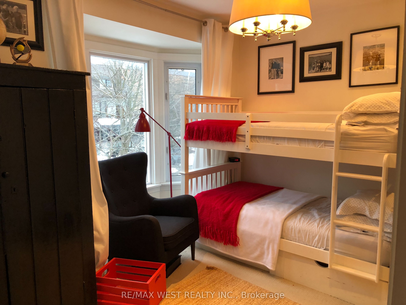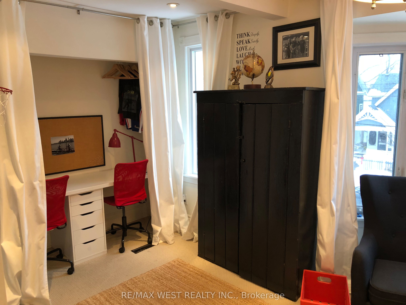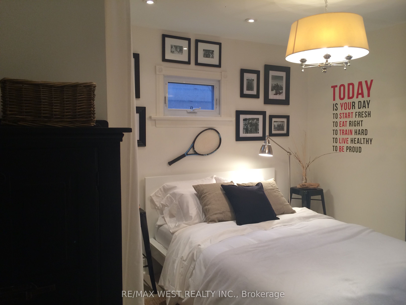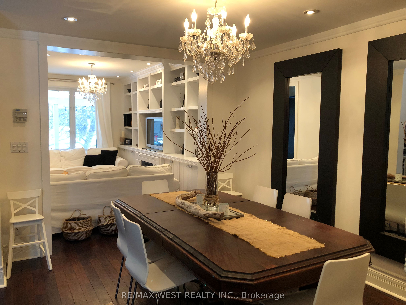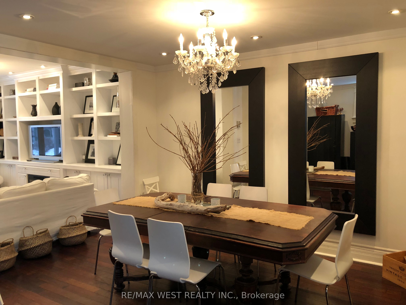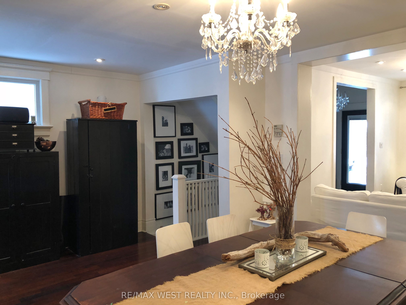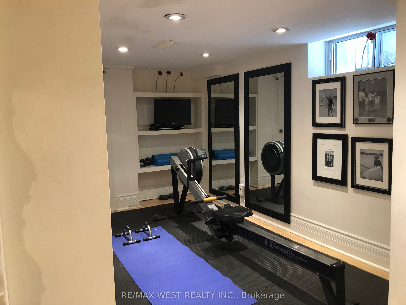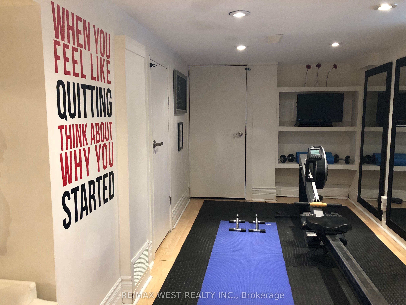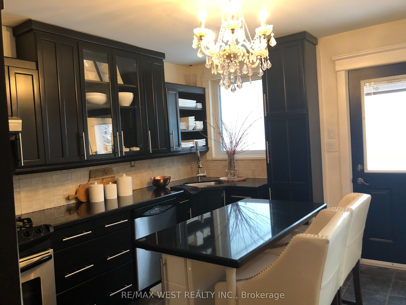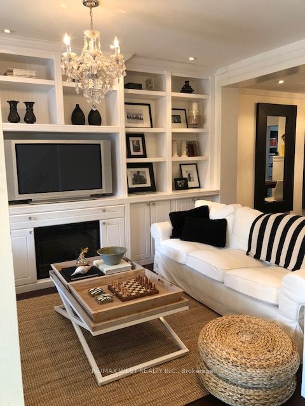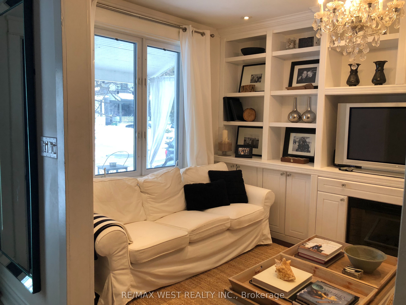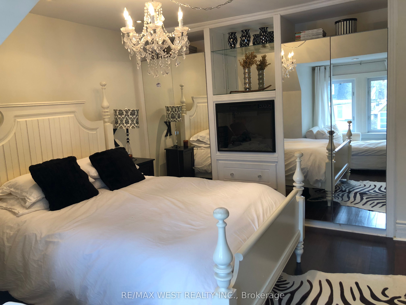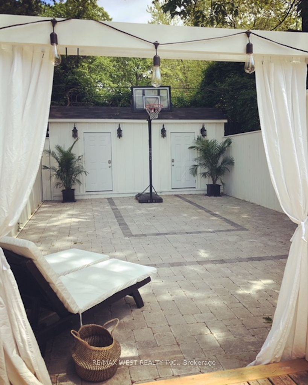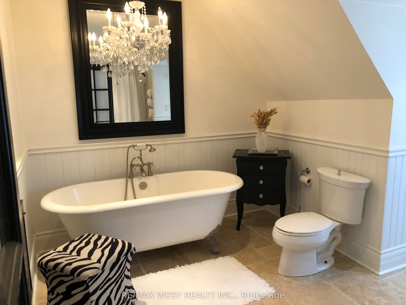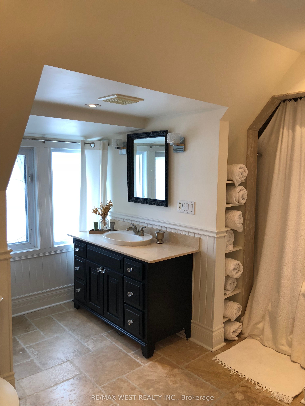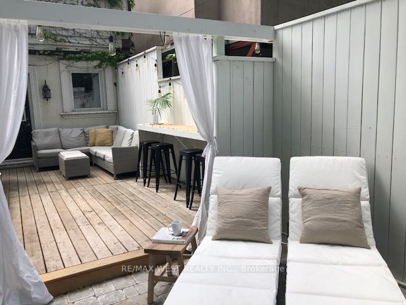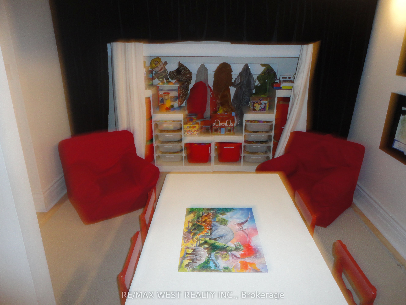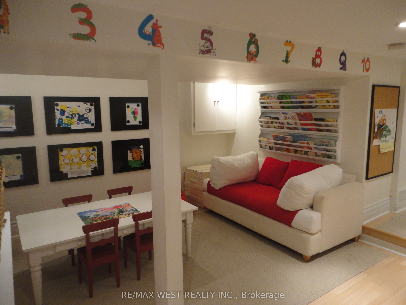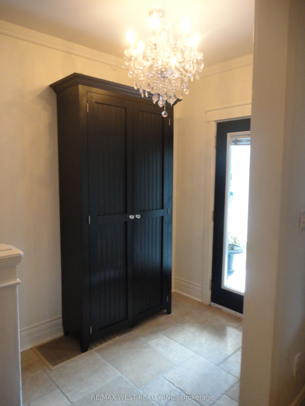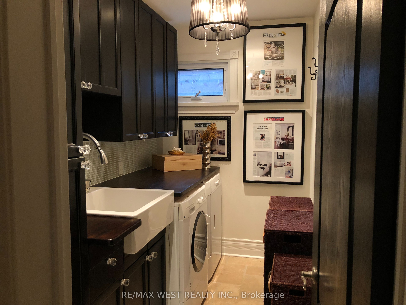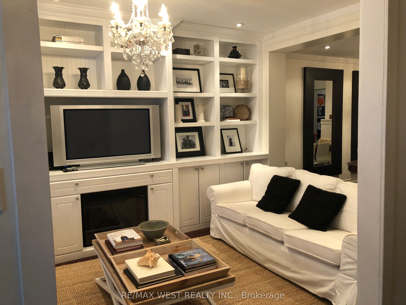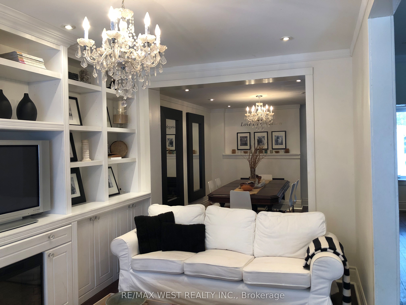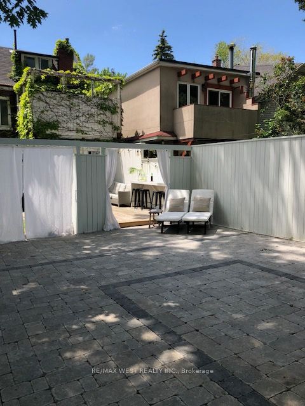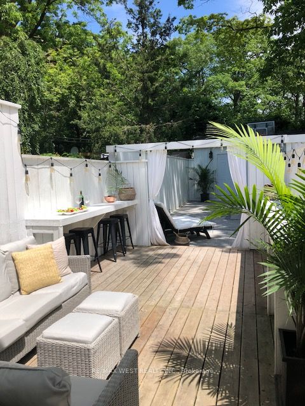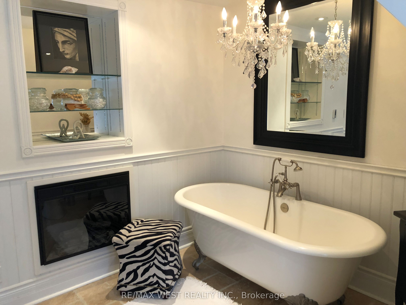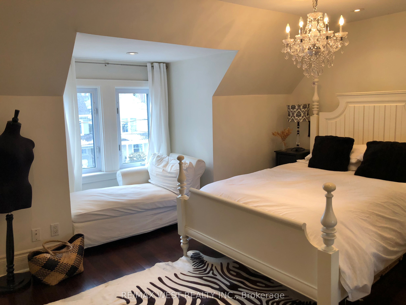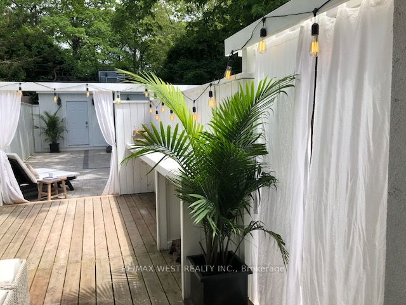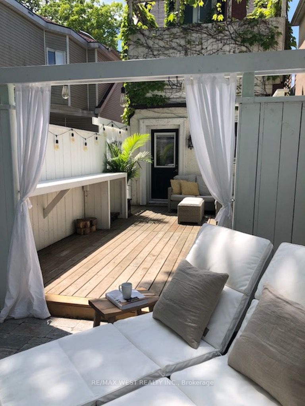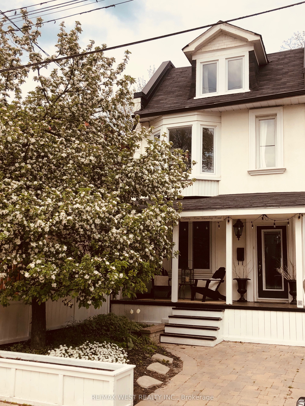
$6,500 /mo
Listed by RE/MAX WEST REALTY INC.
Detached•MLS #E12176938•Price Change
Room Details
| Room | Features | Level |
|---|---|---|
Living Room 5.16 × 4.38 m | Hardwood FloorElectric FireplaceOpen Concept | Main |
Dining Room 4.71 × 3.15 m | Hardwood Floor | Main |
Kitchen 3.49 × 3.23 m | B/I BarRenovatedRenovated | Main |
Bedroom 5.16 × 4.19 m | Hardwood FloorClosetBay Window | Second |
Bedroom 2 4.38 × 3.36 m | Hardwood Floor | Second |
Primary Bedroom 4.27 × 4.19 m | 2 Pc EnsuiteFireplaceHardwood Floor | Third |
Client Remarks
FURNISHED! UNBEATABLE LOCATION! Looking for the perfect Toronto home for your family? This is a rare opportunity to live in a fully furnished designer home in The Beach - one of Toronto's most desirable, walkable, safe and quiet neighbourhoods. Ideal for an Executive family, this 3 bedroom, 2.5 bathroom Century home blends character, comfort, and modern design, all just steps from the beach, boardwalk and vibrant Queen Street East. *** IMAGINE THIS *** The Dream for any Family: Steps to the Lake and Boardwalk, perfect for morning runs or evening bike rides. Walk to the bakery for fresh bread or explore the weekend Farmers Market. Restaurants, groceries, Library, parks, tennis courts & community pool all walkable in minutes. Top-rated schools just around the corner, walk your kids to class in minutes. Easy TTC or QEW access to downtown Toronto for a convenient commute. Backyard playground, kids can play or make summer theatre *** Family living at its best, in a true small-town-feel community, right in the heart of the city! *** FEATURED IN Chatelaine Magazine and styled by a House & Home magazine design award winner. 3 Bedrooms + 3 Bathrooms + Kids Playroom/Workout Area. Professionally designed modern farmhouse aesthetic. Electric fireplaces in Primary Bedroom, Ensuite Bath (decadent) & Living Room. High-end finishes: Dark walnut hardwood, high baseboards, pot lights, elegant chandeliers. Third Floor Loft Primary BR: Queen bed, electric fireplace, custom w2w mirror, ample clothing storage, Clawfoot tub, walk-in shower, Fireplace. Private Backyard is fenced-in, with L-shaped lounge, umbrella, outdoor dining, Basketball court & kids play area. Front Yard perennial low-maintenance landscaping, covered Front Porch with 2 comfy Muskoka chairs, perfect for relaxing. One Private Front Parking Space, a valuable feature in The Beach. *** MOVE RIGHT IN, just bring suitcases ***
About This Property
99 Waverley Road, Scarborough, M4L 3T2
Home Overview
Basic Information
Walk around the neighborhood
99 Waverley Road, Scarborough, M4L 3T2
Shally Shi
Sales Representative, Dolphin Realty Inc
English, Mandarin
Residential ResaleProperty ManagementPre Construction
 Walk Score for 99 Waverley Road
Walk Score for 99 Waverley Road

Book a Showing
Tour this home with Shally
Frequently Asked Questions
Can't find what you're looking for? Contact our support team for more information.
See the Latest Listings by Cities
1500+ home for sale in Ontario

Looking for Your Perfect Home?
Let us help you find the perfect home that matches your lifestyle
