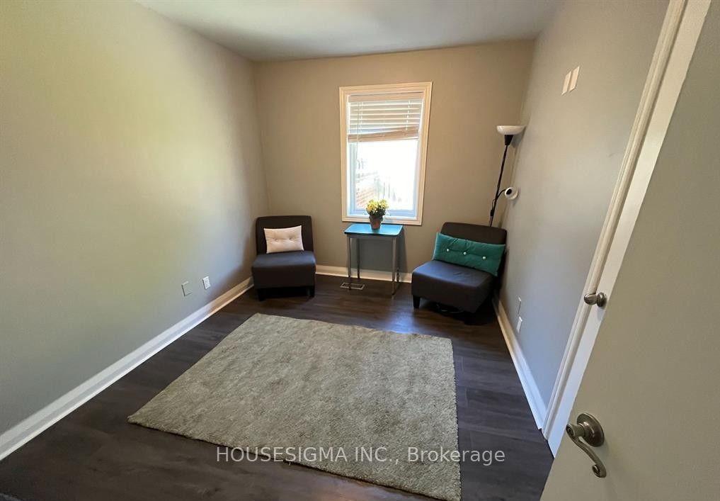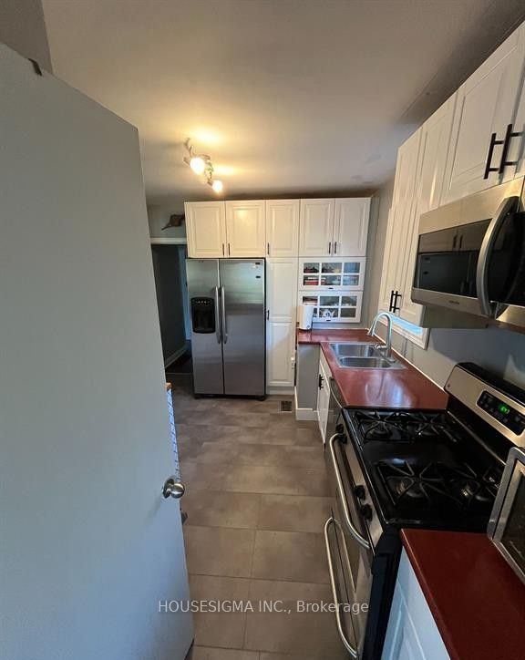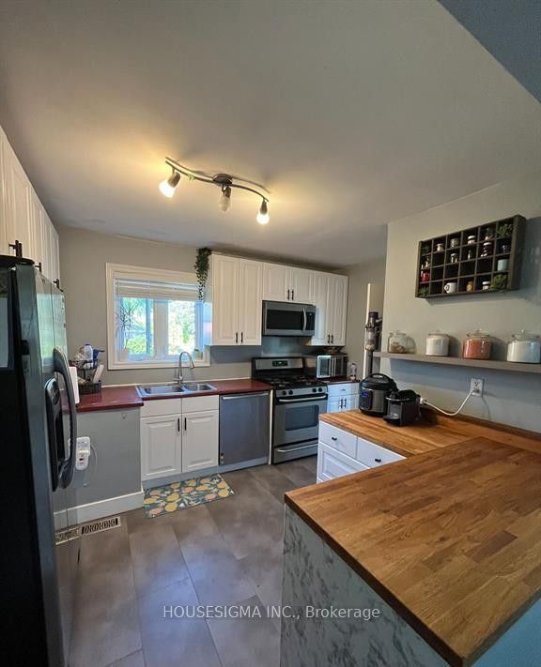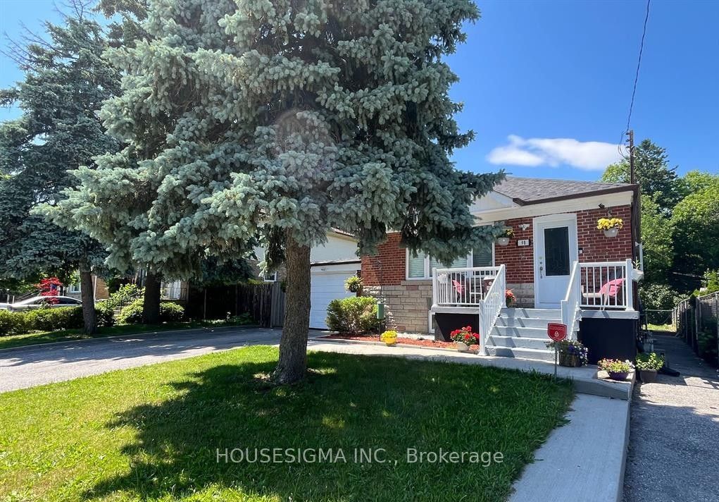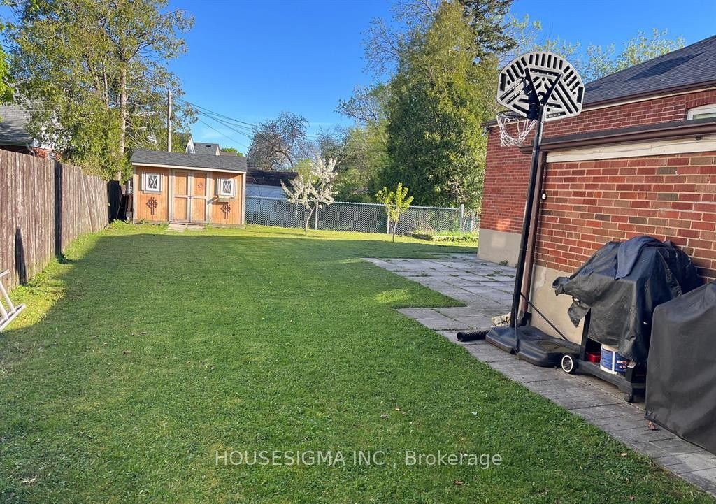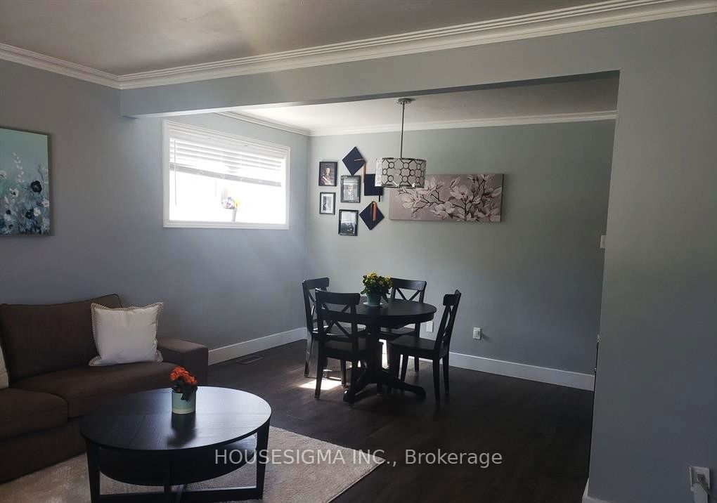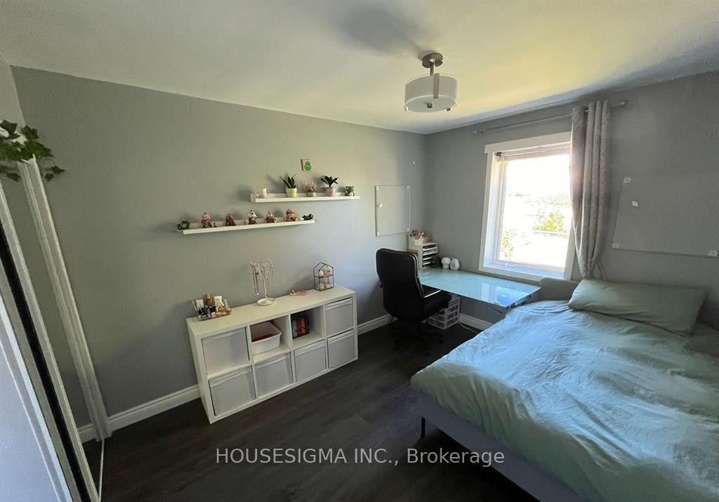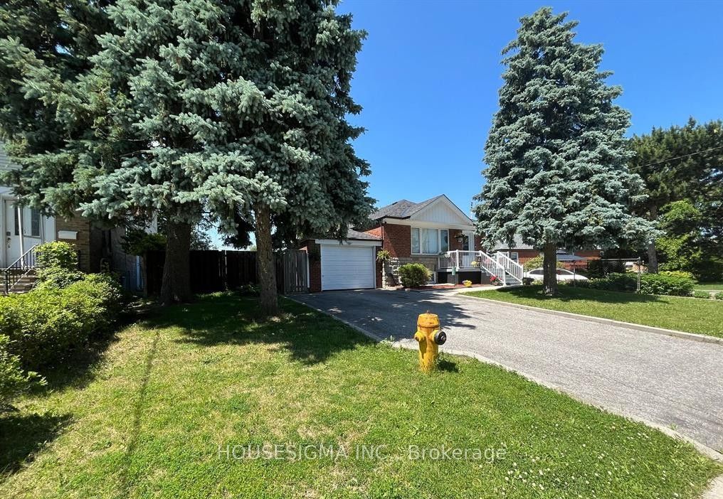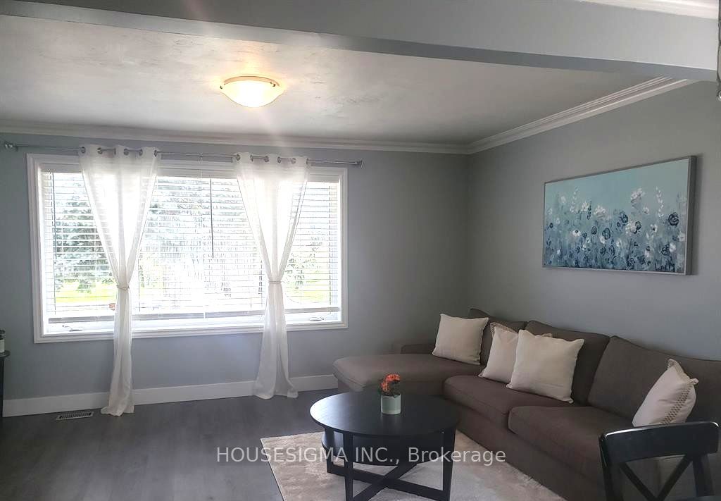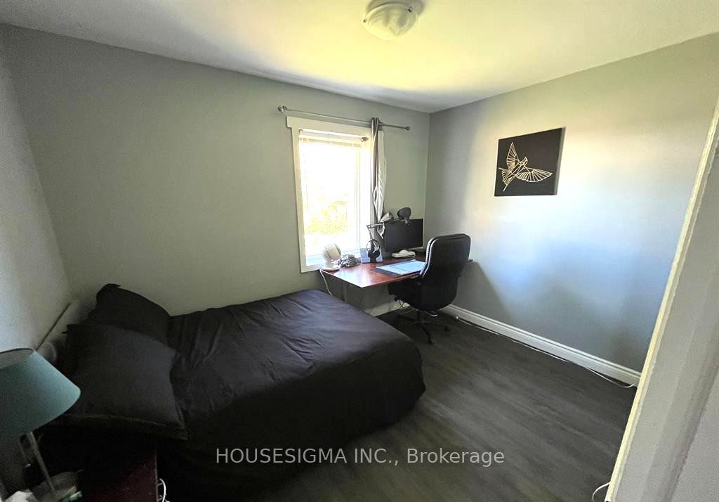
$3,050 /mo
Listed by HOUSESIGMA INC.
Detached•MLS #E12110525•New
Room Details
| Room | Features | Level |
|---|---|---|
Living Room 5 × 3.35 m | Hardwood Floor | Main |
Dining Room 3.66 × 2.5 m | Hardwood Floor | Main |
Kitchen 3.12 × 3.5 m | B/I Appliances | Main |
Primary Bedroom 3.66 × 2.95 m | ClosetHardwood Floor | Main |
Bedroom 2 3.65 × 2.66 m | ClosetHardwood Floor | Main |
Bedroom 3 3.65 × 2.66 m | ClosetHardwood Floor | Main |
Client Remarks
Spacious And Well-Maintained Main Floor Apartment Featuring Three Bedrooms, An Open-Concept Kitchen, And A Large Combined Living And Dining Area Perfect For Comfortable Family Living. Enjoy A Large Backyard And 2-Car Parking For Added Convenience And Shared Laundry. Situated In The Heart Of Downtown Scarborough, 2-Minute Walk To A Highly Rated Daycare And High School, 5 Minutes To Kennedy Subway Station, Close To TTC Stops, Highway 401, And Scarborough Town Centre. An Ideal Home For A Growing Family In A Vibrant, Accessible Neighborhood.
About This Property
98 Flora Drive, Scarborough, M1P 1A6
Home Overview
Basic Information
Walk around the neighborhood
98 Flora Drive, Scarborough, M1P 1A6
Shally Shi
Sales Representative, Dolphin Realty Inc
English, Mandarin
Residential ResaleProperty ManagementPre Construction
 Walk Score for 98 Flora Drive
Walk Score for 98 Flora Drive

Book a Showing
Tour this home with Shally
Frequently Asked Questions
Can't find what you're looking for? Contact our support team for more information.
See the Latest Listings by Cities
1500+ home for sale in Ontario

Looking for Your Perfect Home?
Let us help you find the perfect home that matches your lifestyle
