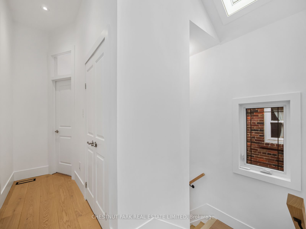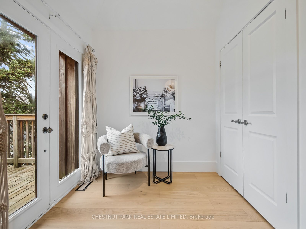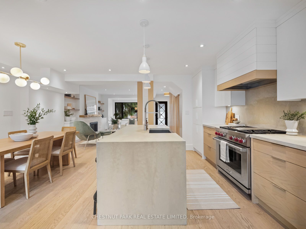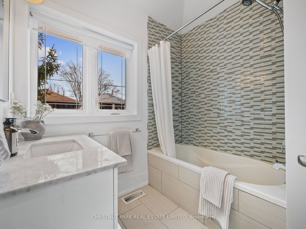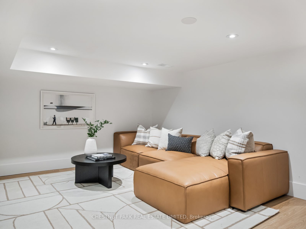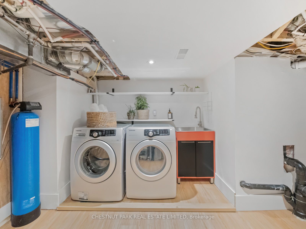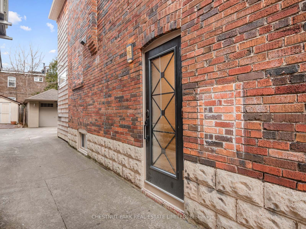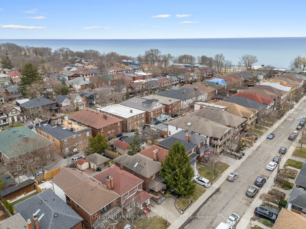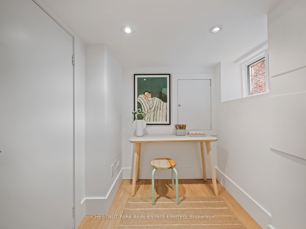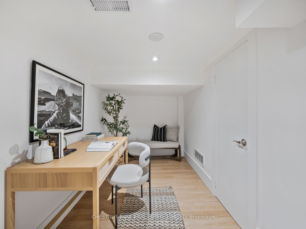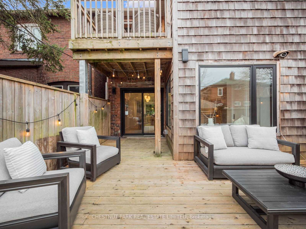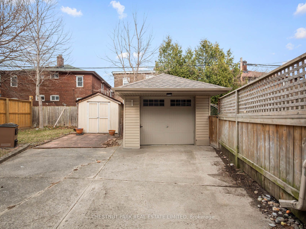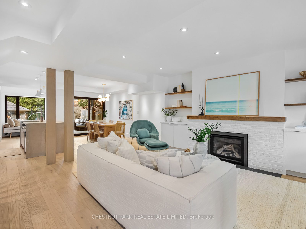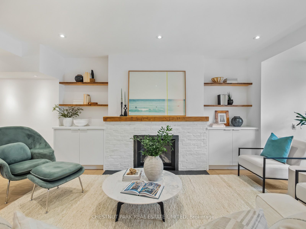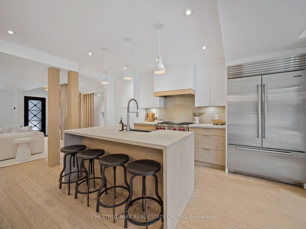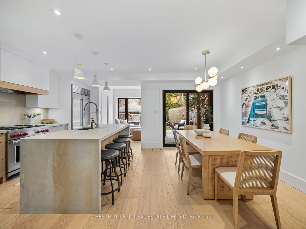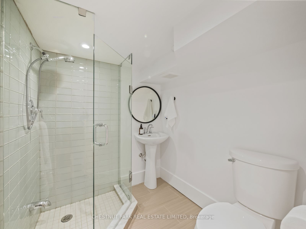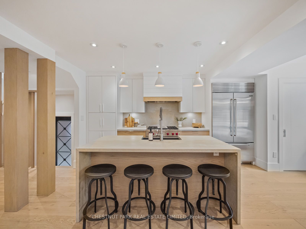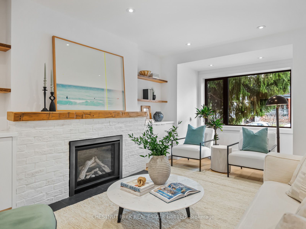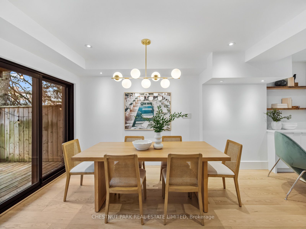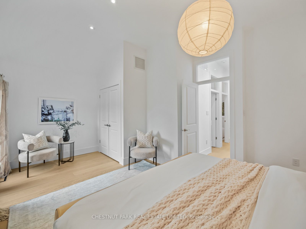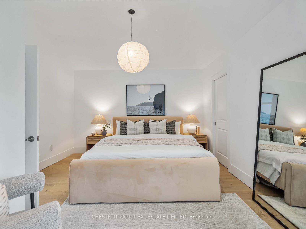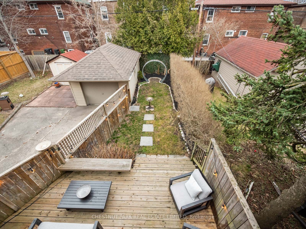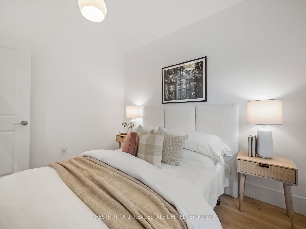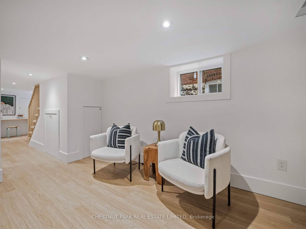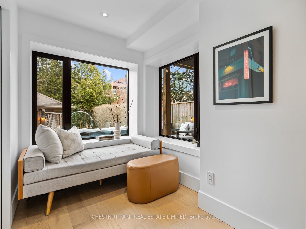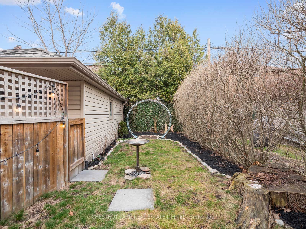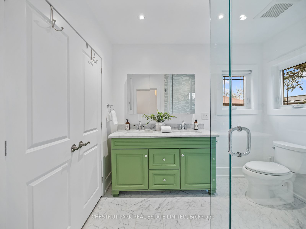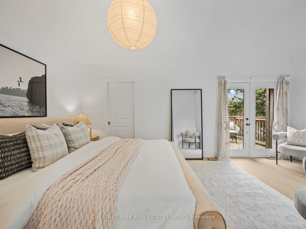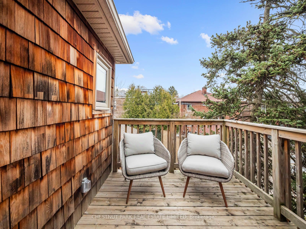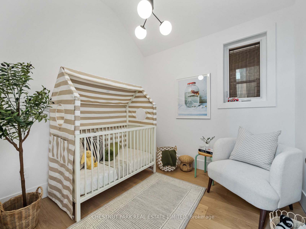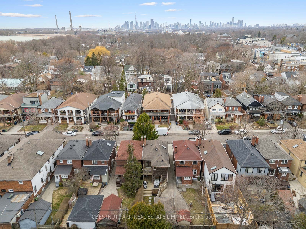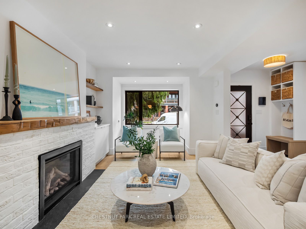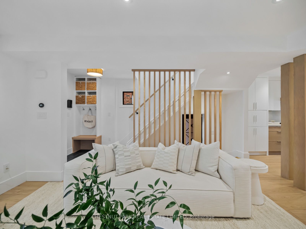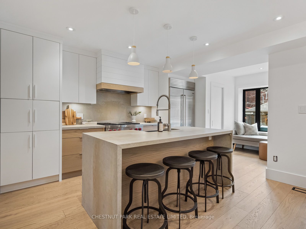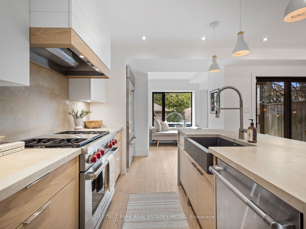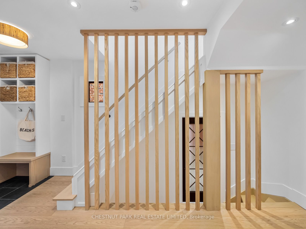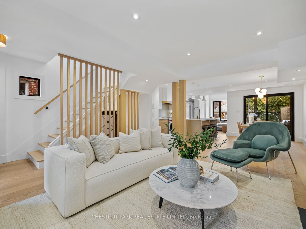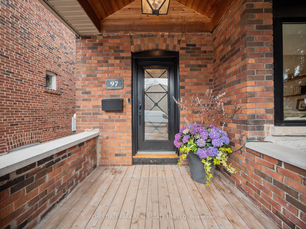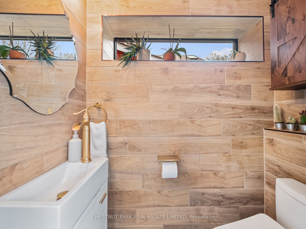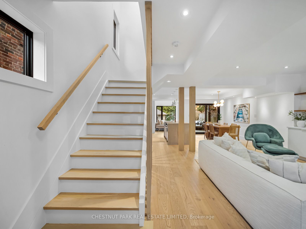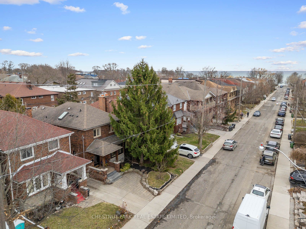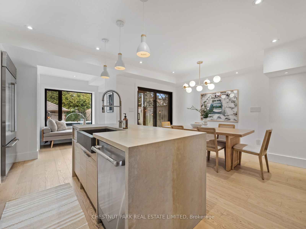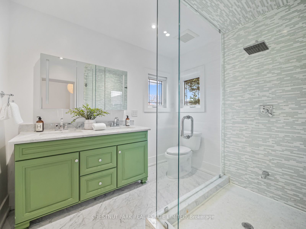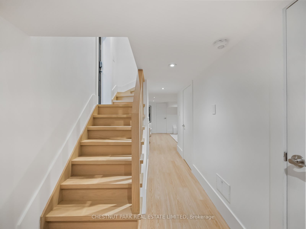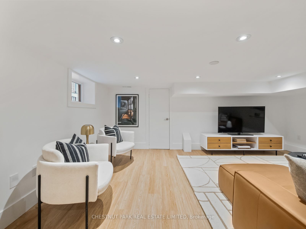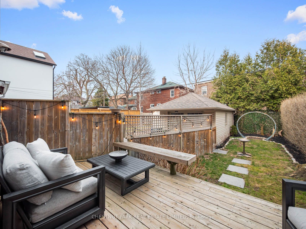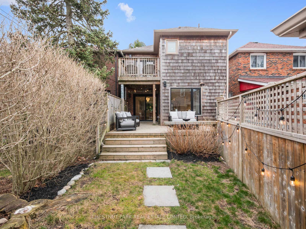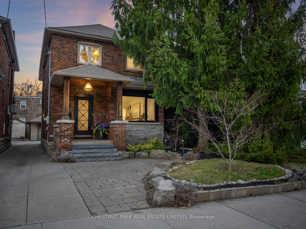
$1,999,000
Est. Payment
$7,635/mo*
*Based on 20% down, 4% interest, 30-year term
Listed by CHESTNUT PARK REAL ESTATE LIMITED
Detached•MLS #E12069367•New
Room Details
| Room | Features | Level |
|---|---|---|
Living Room 5.08 × 4.11 m | Gas FireplaceBay WindowB/I Shelves | Main |
Dining Room 3.02 × 2.95 m | Hardwood FloorOpen ConceptW/O To Garden | Main |
Kitchen 4.47 × 3.84 m | Centre IslandStone CountersStainless Steel Appl | Main |
Primary Bedroom 5.54 × 3.73 m | Vaulted Ceiling(s)4 Pc EnsuiteW/O To Deck | Second |
Bedroom 2 3.2 × 2.57 m | Hardwood FloorVaulted Ceiling(s)Closet | Second |
Bedroom 3 2.67 × 2.59 m | Hardwood FloorVaulted Ceiling(s)Window | Second |
Client Remarks
South of Queen, it's not just an address, it's a way of life! Feel the breeze off the lake. Hear the waves lap the shore. Experience the joy you feel every time you are greeted by the turquoise waters at the end of the block! This exceptionally renovated solid brick detached home blends timeless Beach character with modern sophistication. Thoughtfully executed renovation completed with permits (2022). Step into the bright, open-concept main floor, perfect for hosting large gatherings or for enjoying quiet family nights in. The spacious living room surrounds a gas fireplace and built-ins. The large front windows and custom sliding door flood the space with natural light. The renovated chef's kitchen is a standout, with a large kitchen island, stool seating, highly organized cupboard space, sprawling counterspace and top of the line SubZero & Wolf appliances. The kitchen opens onto the sunroom overlooking the private backyard oasis. Looking for a powder room and ensuite ? We've got you covered! Upstairs the primary suite is your own personal retreat. Soaring vaulted ceilings, a large 4 piece ensuite, two separate generous closets, and a walkout to a private deck where you can greet the sunrise with your morning coffee. The basement offers a fantastic rec room, with three piece bathroom, two additional spaces, that can suit whatever your needs; a fourth bedroom, a gym a home office and a large separate laundry room. Out back, the spacious landscaped gardens and deck offers room to lounge, dine al fresco, or kick around a soccer ball your own private slice of outdoor heaven in the city. Detached garage. Williamson Rd Jr PS, Glen Ames, Malvern CI. Just steps from the water, 24 hr streetcar, all the boutique shops, cafes and restaurants on Queen Street East. 97 Wineva, more than just a home, a sanctuary south of Queen, where nature and community meet!
About This Property
97 Wineva Avenue, Scarborough, M4E 2T1
Home Overview
Basic Information
Walk around the neighborhood
97 Wineva Avenue, Scarborough, M4E 2T1
Shally Shi
Sales Representative, Dolphin Realty Inc
English, Mandarin
Residential ResaleProperty ManagementPre Construction
Mortgage Information
Estimated Payment
$0 Principal and Interest
 Walk Score for 97 Wineva Avenue
Walk Score for 97 Wineva Avenue

Book a Showing
Tour this home with Shally
Frequently Asked Questions
Can't find what you're looking for? Contact our support team for more information.
Check out 100+ listings near this property. Listings updated daily
See the Latest Listings by Cities
1500+ home for sale in Ontario

Looking for Your Perfect Home?
Let us help you find the perfect home that matches your lifestyle
