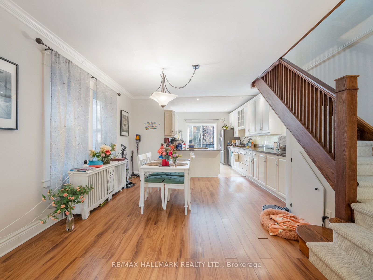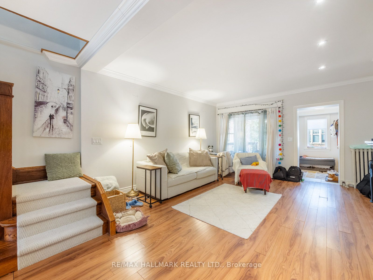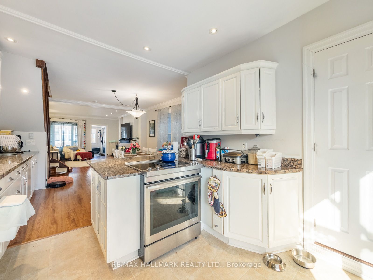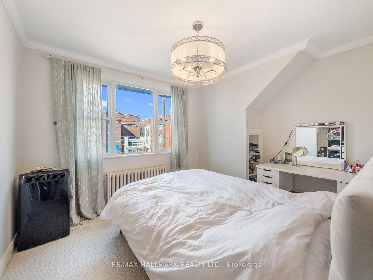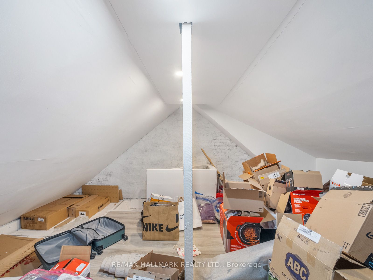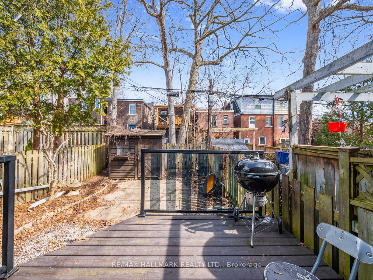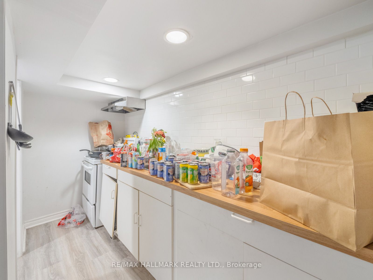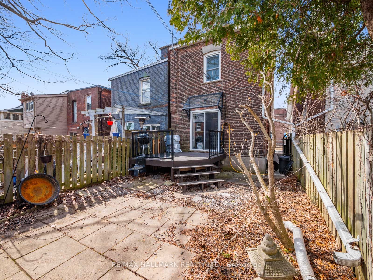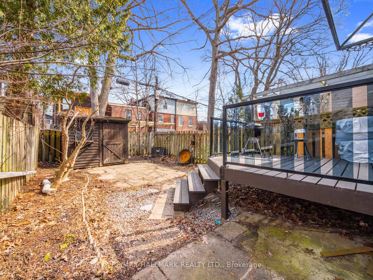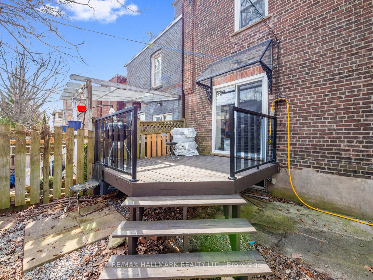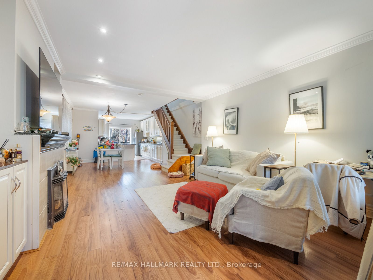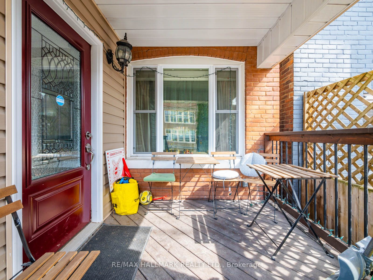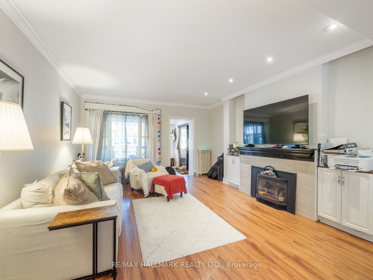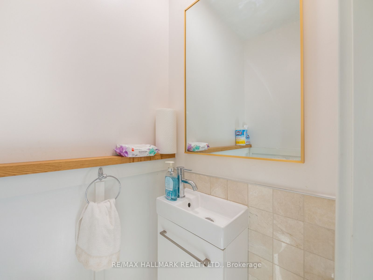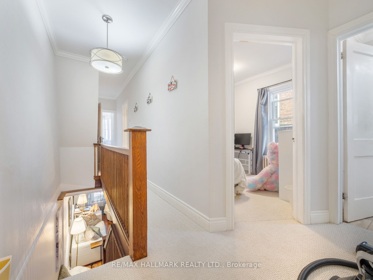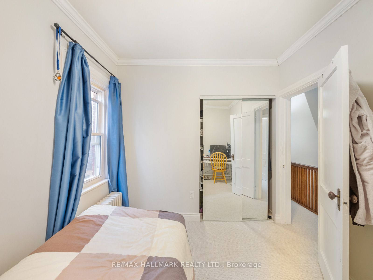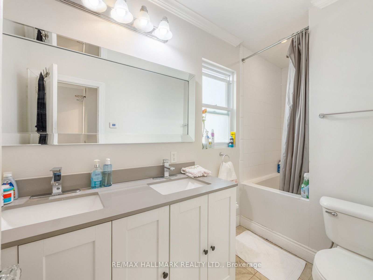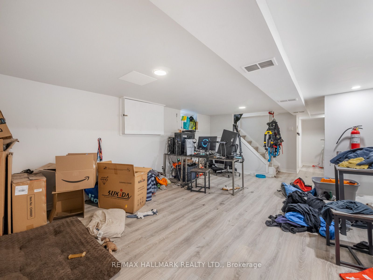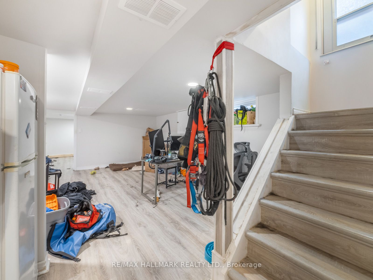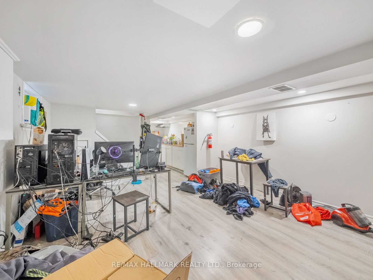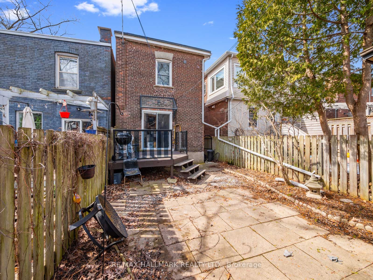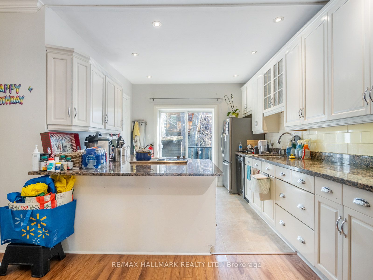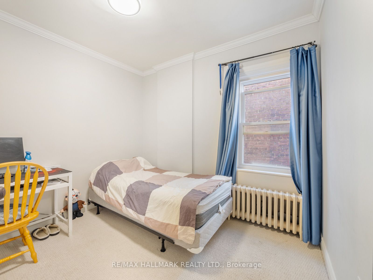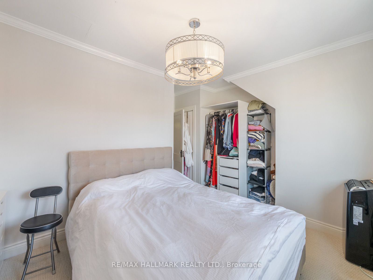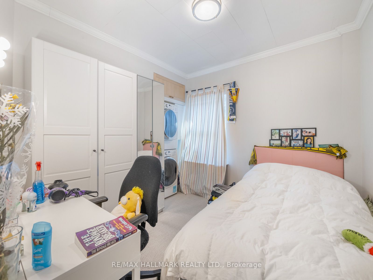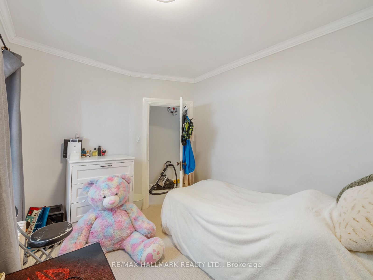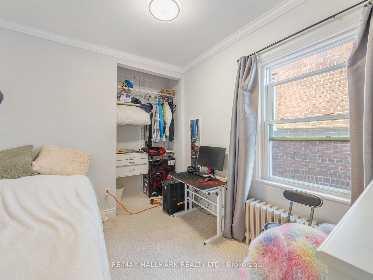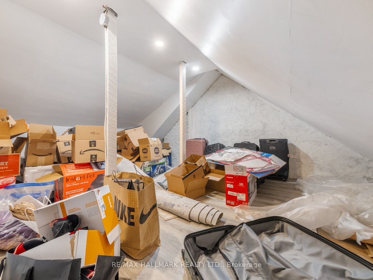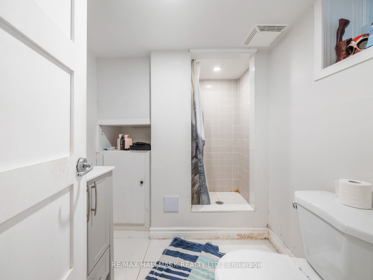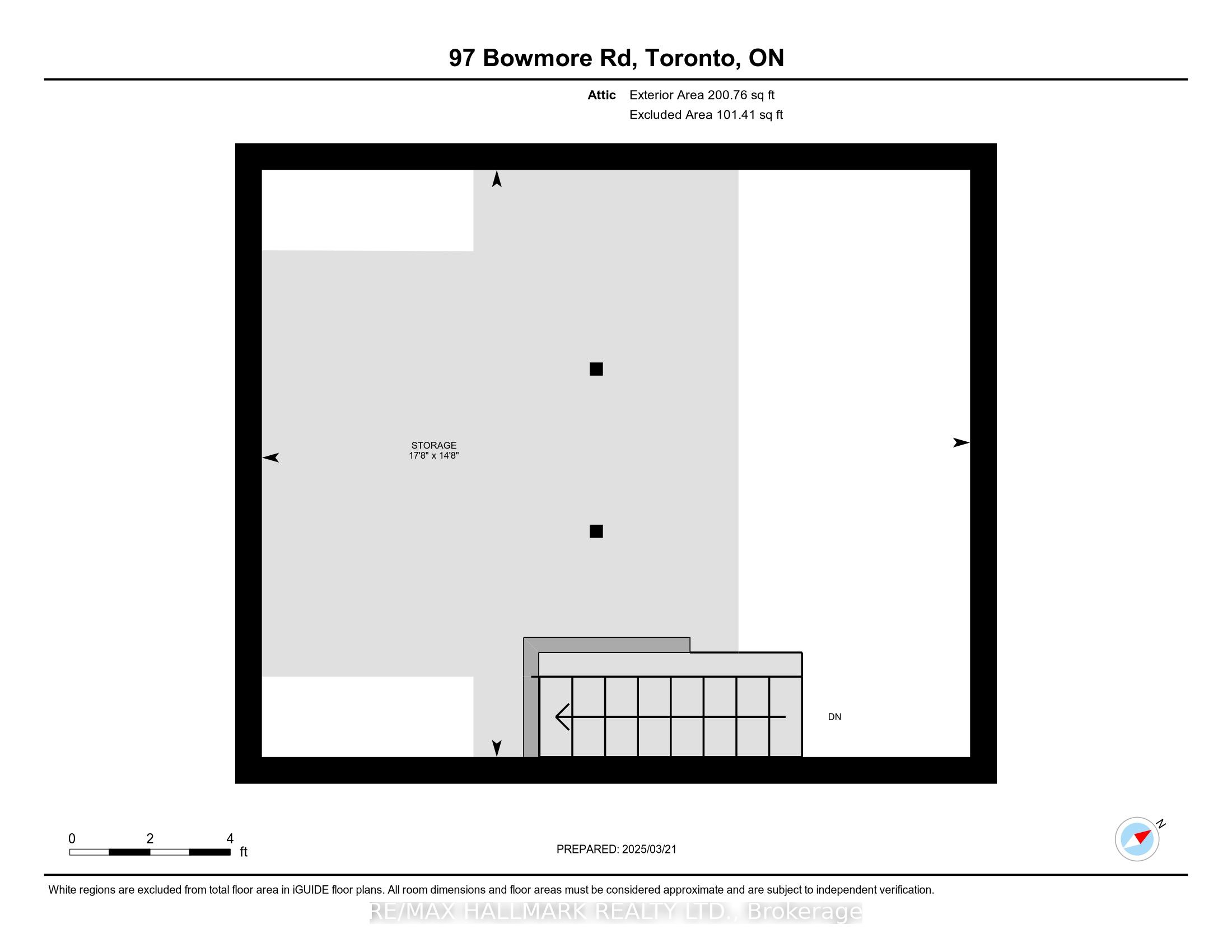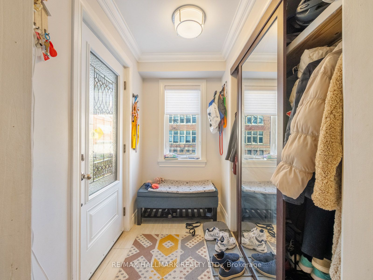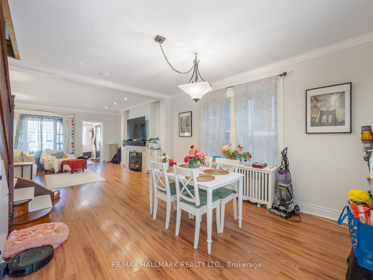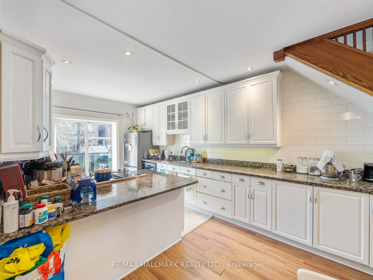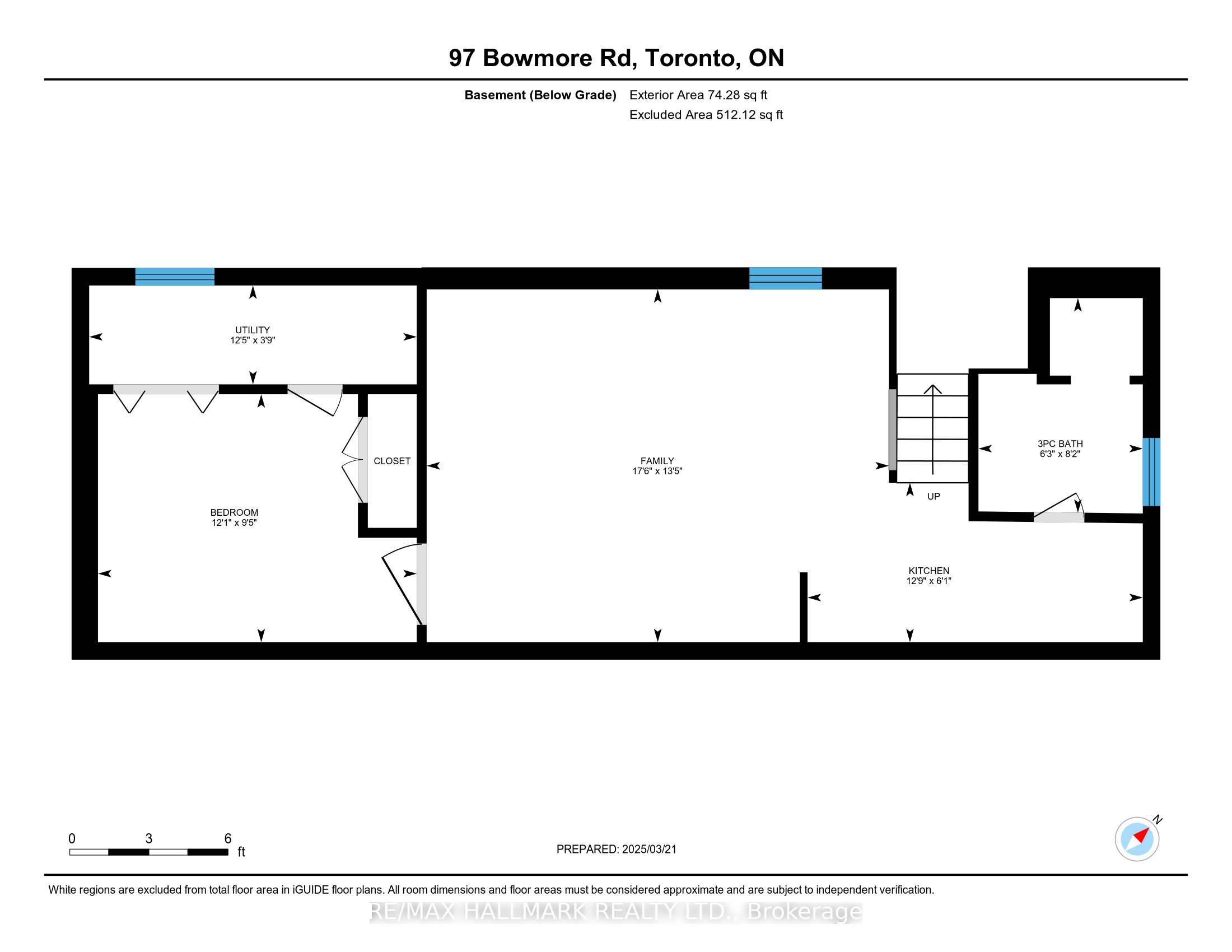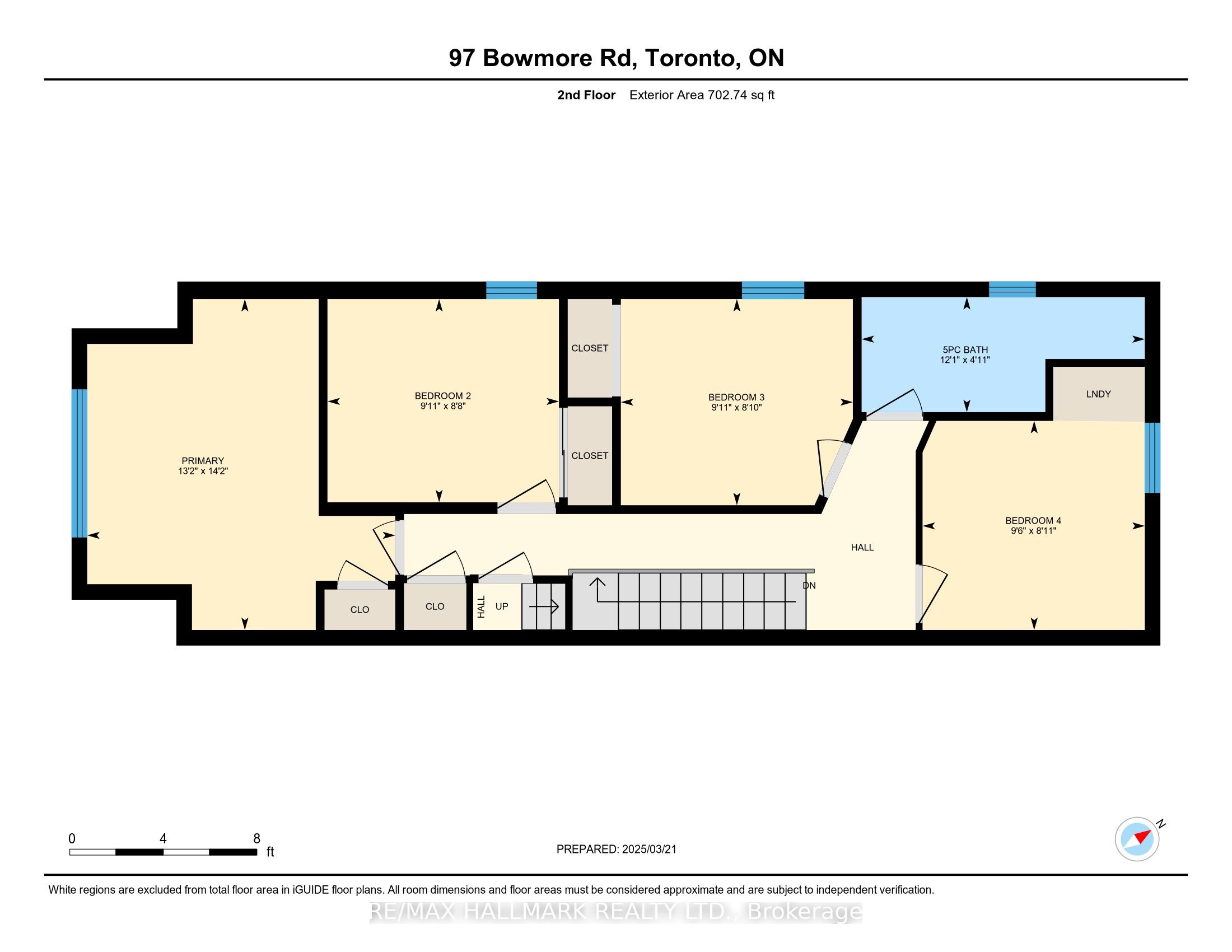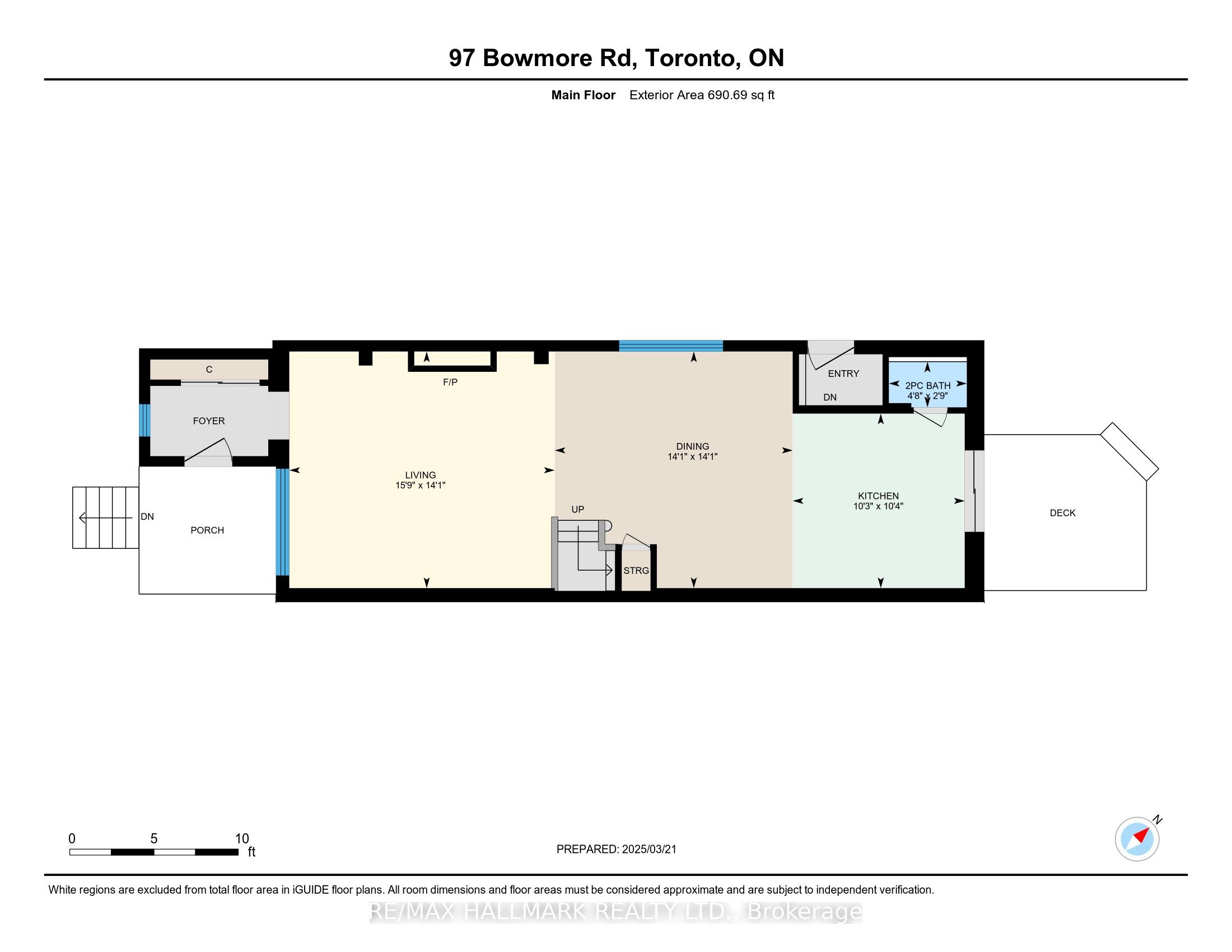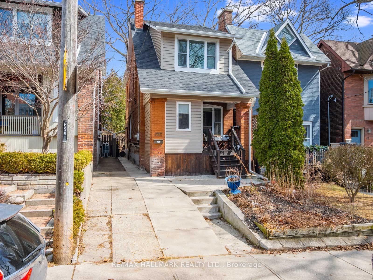
$1,489,000
Est. Payment
$5,687/mo*
*Based on 20% down, 4% interest, 30-year term
Listed by RE/MAX HALLMARK REALTY LTD.
Detached•MLS #E12041976•New
Room Details
| Room | Features | Level |
|---|---|---|
Living Room 4.8 × 4.28 m | Gas FireplaceLarge WindowPot Lights | Main |
Dining Room 4.31 × 4.28 m | Open ConceptWindow | Main |
Kitchen 3.11 × 3.16 m | Breakfast AreaRenovatedPot Lights | Main |
Primary Bedroom 4.01 × 4.31 m | ClosetHardwood Floor | Second |
Bedroom 2 3.02 × 2.65 m | Mirrored ClosetHardwood Floor | Second |
Bedroom 3 3.02 × 2.69 m | B/I ClosetHardwood Floor | Second |
Client Remarks
Forget those bidding wars - come buy 97 Bowmore Rd! This rare 4 bedroom home is such a gem... A fully open concept main floor with huge kitchen and a powder room. The half enclosed porch that lets you enjoy afternoon sun while benefiting from an enclosed front mudroom which keeps the mess out of your living space. The finished attic for storage so you don't find yourself renting a storage locker for the stuff you rarely use. The one bedroom basement with a separate entrance currently collecting $1,800/month - a perfect way to offset higher mortgage costs. Want to use the basement for yourself? Pop the staircase back in and give the month-to-month tenant notice to leave. While the main home is currently rented (24hrs notice for showings), the family renting it is leaving May 8th so close after that and move right in! Literal steps from Bowmore Jr & Sr PS (JK-8), Fairmount Park Community Centre (indoor pool) and Fairmount Park (playground, wading pool, baseball diamond, tennis courts, toboggan hill and outdoor skating rink) you can't get a more amazing family friendly neighbourhood! Did we mention transit at the top of your street, the Beach just to the South, Danforth to the North and Leslieville to the West?
About This Property
97 Bowmore Road, Scarborough, M4L 3J1
Home Overview
Basic Information
Walk around the neighborhood
97 Bowmore Road, Scarborough, M4L 3J1
Shally Shi
Sales Representative, Dolphin Realty Inc
English, Mandarin
Residential ResaleProperty ManagementPre Construction
Mortgage Information
Estimated Payment
$0 Principal and Interest
 Walk Score for 97 Bowmore Road
Walk Score for 97 Bowmore Road

Book a Showing
Tour this home with Shally
Frequently Asked Questions
Can't find what you're looking for? Contact our support team for more information.
Check out 100+ listings near this property. Listings updated daily
See the Latest Listings by Cities
1500+ home for sale in Ontario

Looking for Your Perfect Home?
Let us help you find the perfect home that matches your lifestyle
