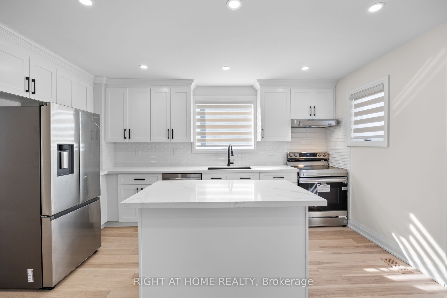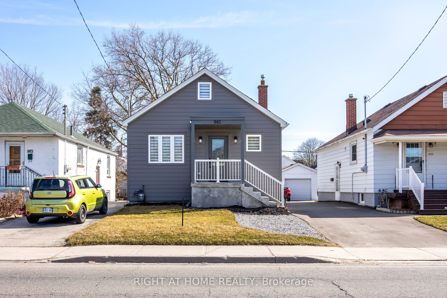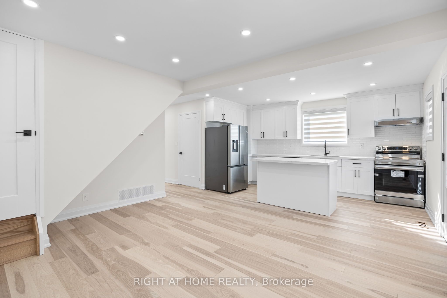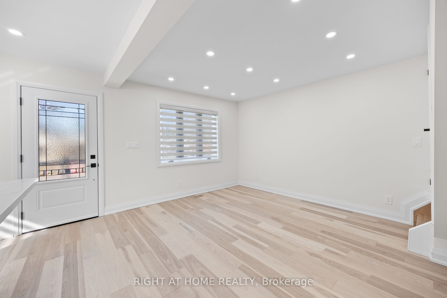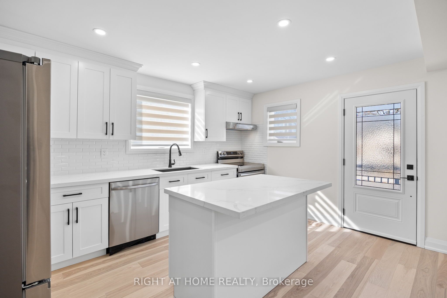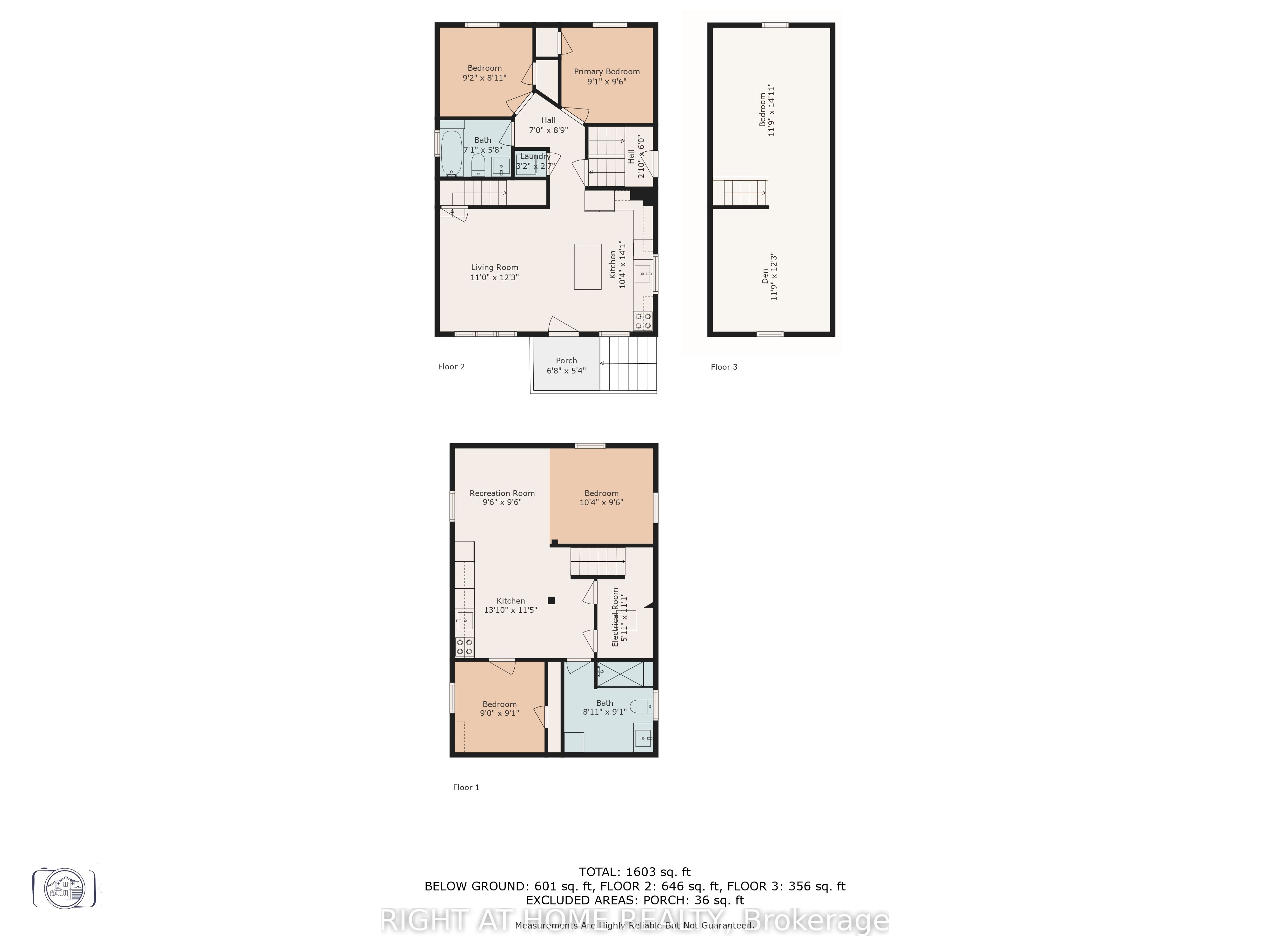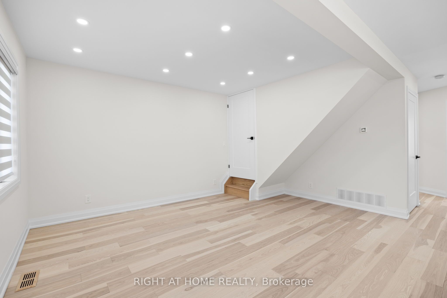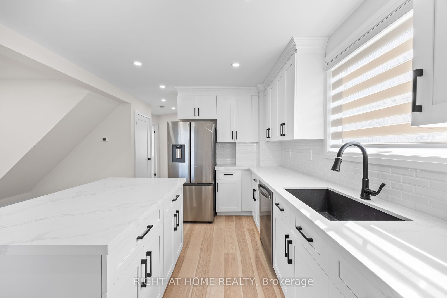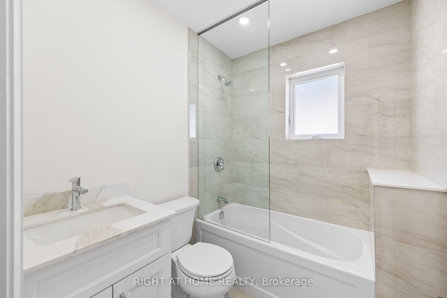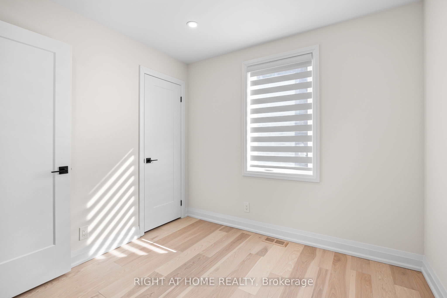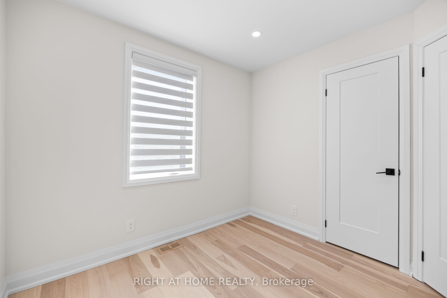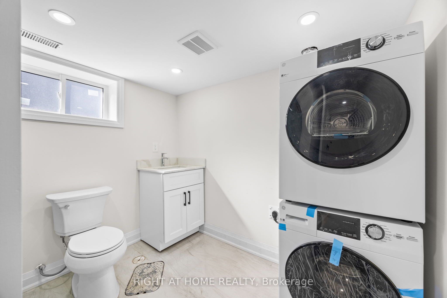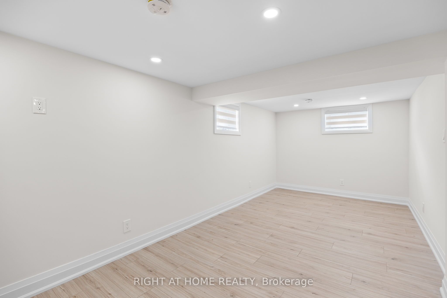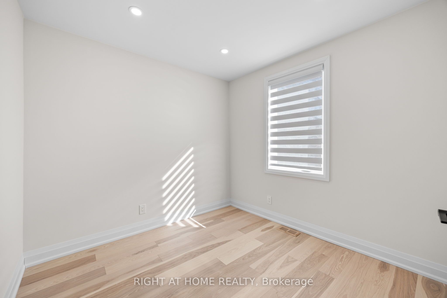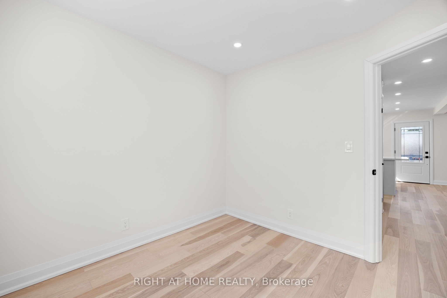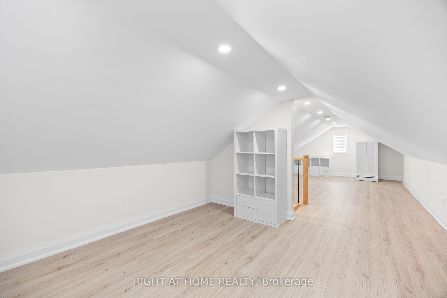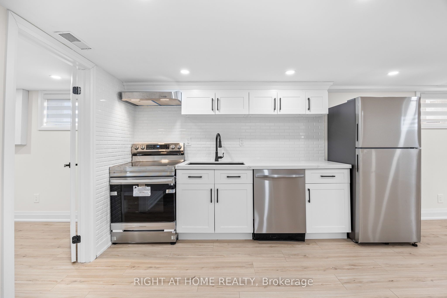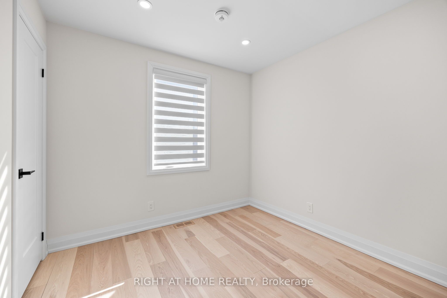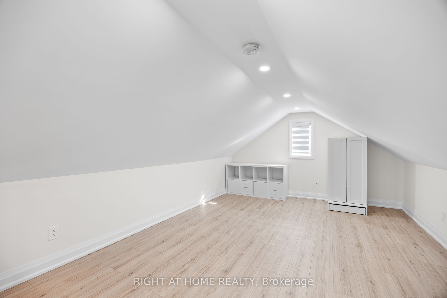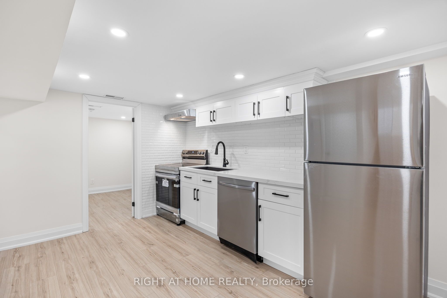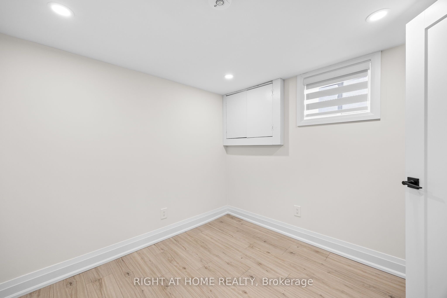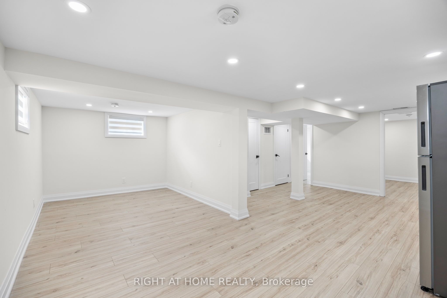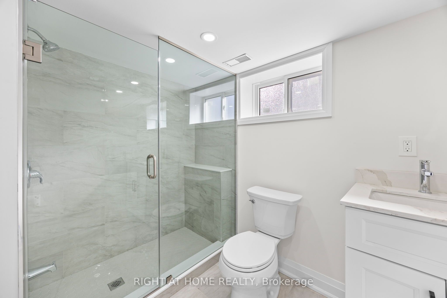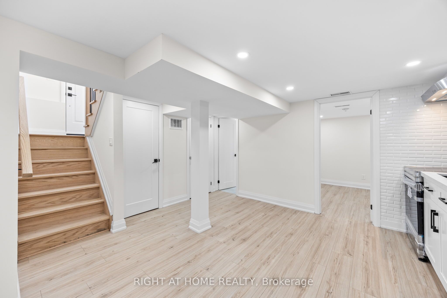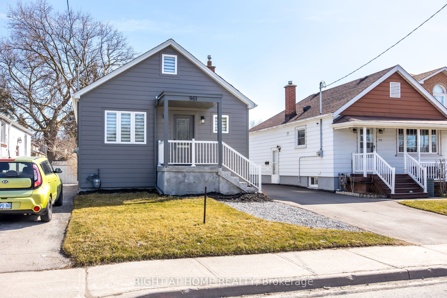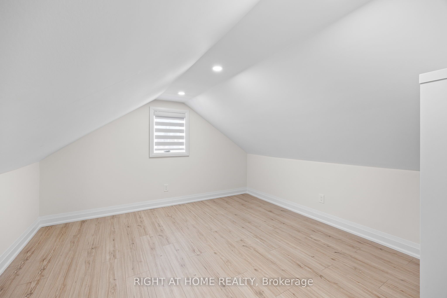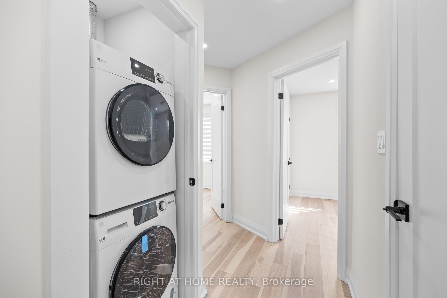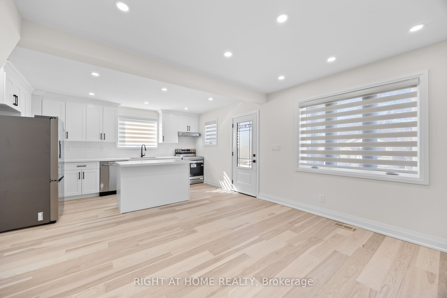
$1,139,900
Est. Payment
$4,354/mo*
*Based on 20% down, 4% interest, 30-year term
Listed by RIGHT AT HOME REALTY
Detached•MLS #E12047865•Price Change
Room Details
| Room | Features | Level |
|---|---|---|
Kitchen 4.4 × 2.2 m | BacksplashLED LightingQuartz Counter | Main |
Living Room 4.57 × 4.16 m | Combined w/DiningHardwood FloorLED Lighting | Main |
Primary Bedroom 2.86 × 2.75 m | Hardwood FloorCloset | Main |
Bedroom 2 2.75 × 2.7 m | Hardwood FloorCloset | Main |
Bedroom 3 3.7 × 3.53 m | Hardwood FloorLED LightingB/I Shelves | Upper |
Kitchen 3.65 × 3.89 m | Quartz CounterStainless Steel ApplLED Lighting | Basement |
Client Remarks
Toronto Living at its Best! Convenience, Mature Neighborhood, 750m close to Plaza, 1.0km from Subway Station, Schools, 150m from Donora Park, 500m from Dentonia Park Golf Cours, 850m from West Scarborough Comunity Centre... Fully Professionally Renovated op-to Bottom Detached Bungalow with 3rd Bedroom + Den in the Finished Attic Space and Additinal Bedroom + Den In-law Suite in Basement with Separate Entrance, 4th Bedroom + Den, Full Bathroom with Frameless Glass Shower , Second Kitchen and Second set Washer and Dryer. Long Driveway can fit up to 6 Cars. New Asphalt Driveway, New Porch, New Siding, Roof, Facia and Eavetroughs. Designer`s Floor Plan and Finishes Open Concept Main Fl. With Flat Ceilings, Fabulous Kitchen, Island, Backsplash, S/S Appliances, Engineered Hardwood, 4pc Oasis-Like Bath, Good Size Bedrooms, LED Spotlights Throughout, 5.5inch Baseboards, New Doors, Windows, Zebra Blinds, Black Handles, Hinges and Faucets. Spray Foam Insulation on the Attic and all outside Walls, Brand New Central A/C, Furnace and On Demand Hot Water Heater. Nothing to do but Move and Enjoy!***By Law allows for a one floor Garden Suite to be built in the Backyard.***
About This Property
961 Victoria Park Avenue, Scarborough, M4B 2J4
Home Overview
Basic Information
Walk around the neighborhood
961 Victoria Park Avenue, Scarborough, M4B 2J4
Shally Shi
Sales Representative, Dolphin Realty Inc
English, Mandarin
Residential ResaleProperty ManagementPre Construction
Mortgage Information
Estimated Payment
$0 Principal and Interest
 Walk Score for 961 Victoria Park Avenue
Walk Score for 961 Victoria Park Avenue

Book a Showing
Tour this home with Shally
Frequently Asked Questions
Can't find what you're looking for? Contact our support team for more information.
See the Latest Listings by Cities
1500+ home for sale in Ontario

Looking for Your Perfect Home?
Let us help you find the perfect home that matches your lifestyle
