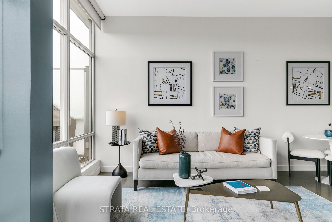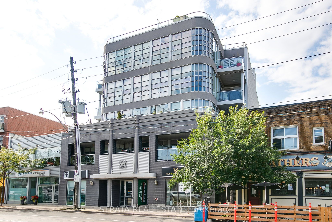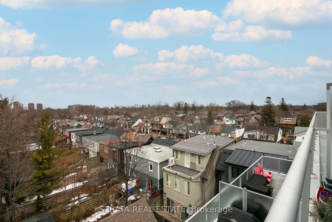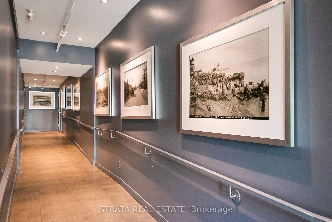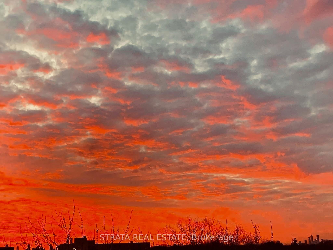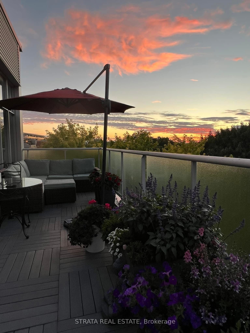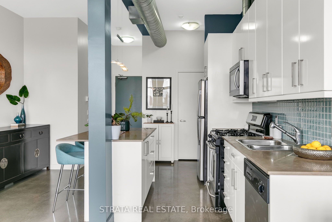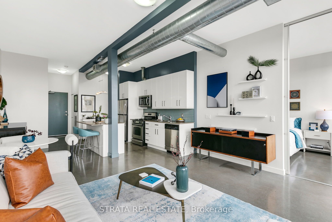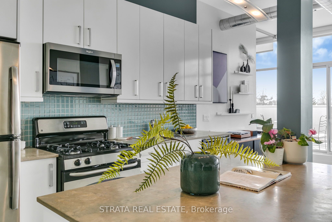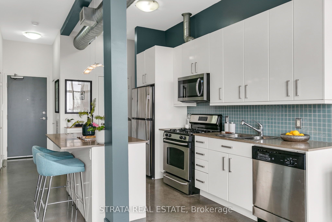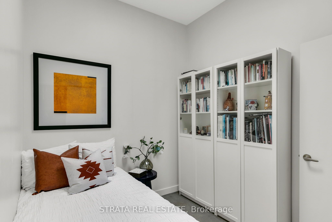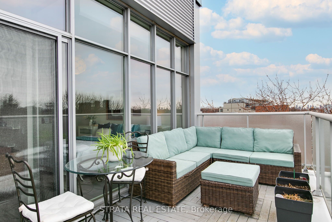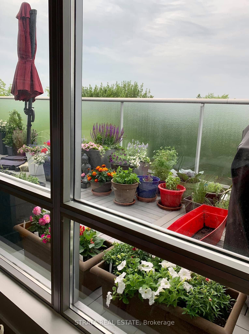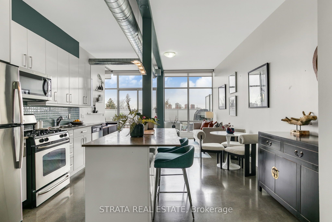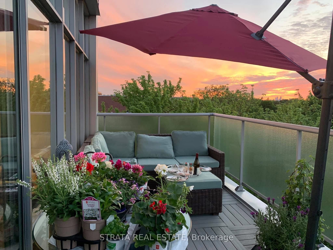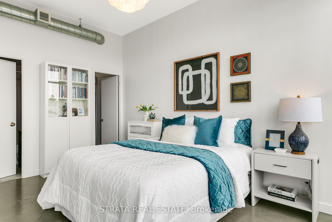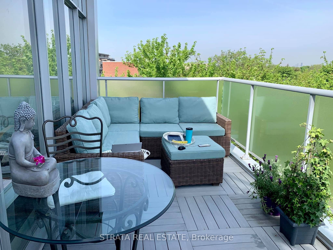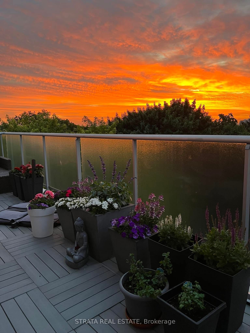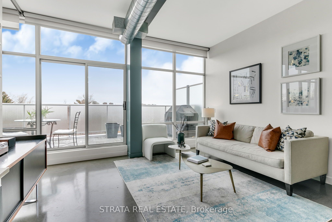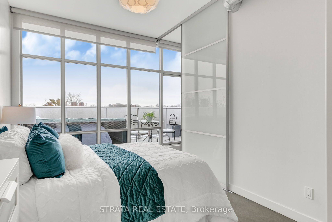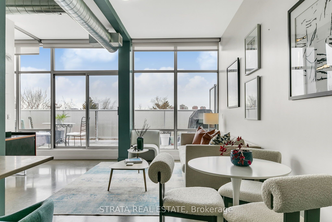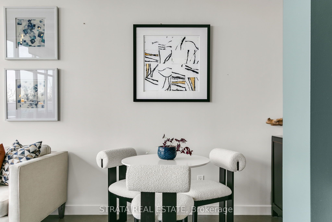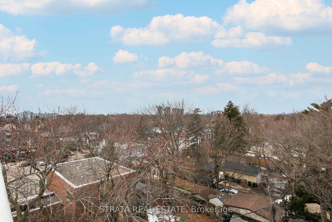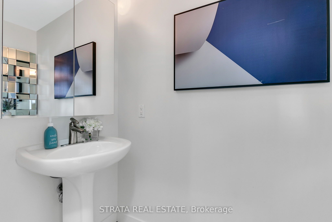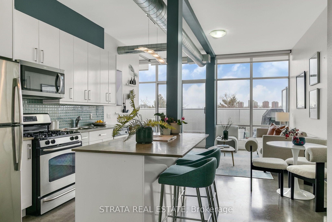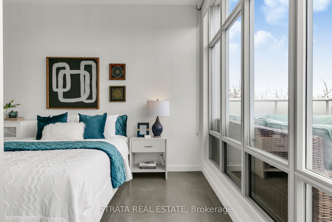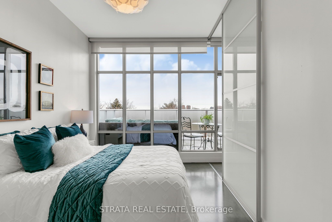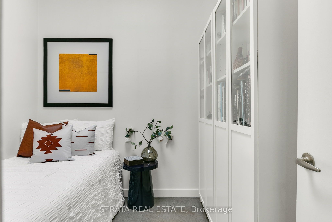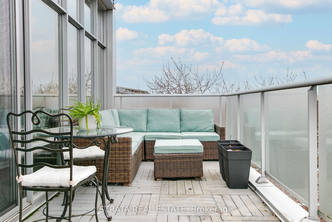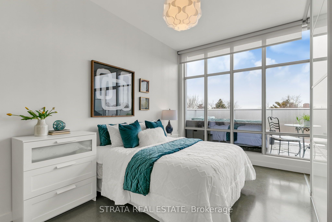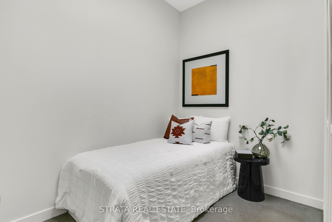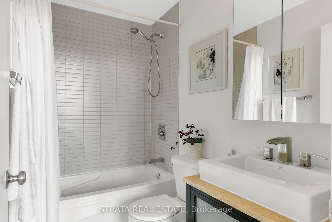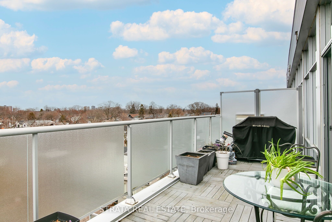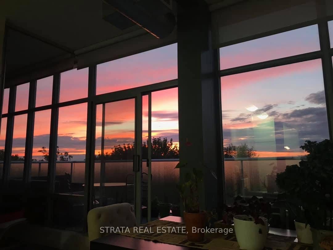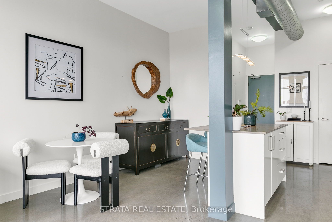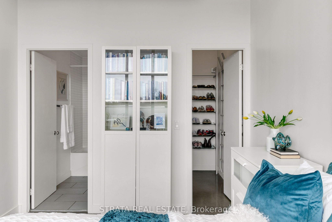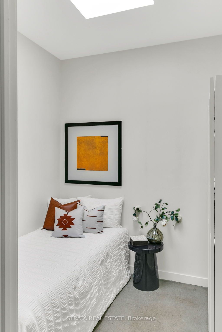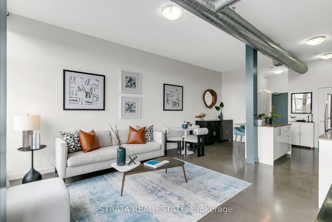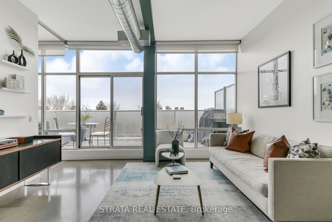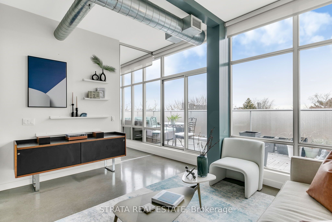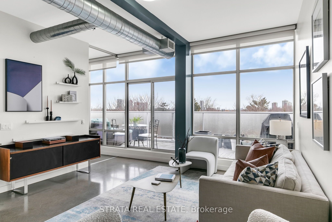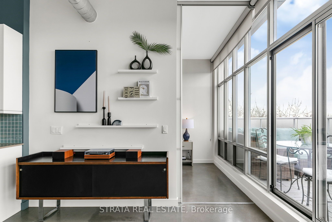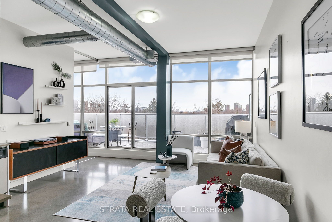
$799,900
Est. Payment
$3,055/mo*
*Based on 20% down, 4% interest, 30-year term
Listed by STRATA REAL ESTATE
Condo Apartment•MLS #E12016914•Sold Conditional
Included in Maintenance Fee:
Heat
Water
Common Elements
Building Insurance
CAC
Room Details
| Room | Features | Level |
|---|---|---|
Living Room 3.35 × 4.42 m | Concrete FloorCombined w/DiningW/O To Terrace | Main |
Dining Room 3.78 × 1.83 m | Concrete FloorCombined w/Kitchen | Main |
Kitchen 3.78 × 2.54 m | Concrete FloorCentre IslandStainless Steel Appl | Main |
Primary Bedroom 4.55 × 2.9 m | Concrete FloorWalk-In Closet(s)4 Pc Ensuite | Main |
Bedroom 2.65 × 2.41 m | Concrete FloorSkylight | Main |
Client Remarks
Penthouse level at *Modern Beach Lofts* Situated in the heart of Kingston Village in prime Upper Beach you will find this 1930s movie theatre that has been converted into 26 one-of-a-kind lofts. Penthouse #503 sets itself apart with its 10 foot ceilings, wall-to-wall floor-to-ceiling art deco inspired warehouse windows, polished concrete floors, clever storage options, and an extra-wide living space that emphasizes its oversized windows inviting the tree-lined view. The massive primary retreat offers a HUGE walk-in closet, and your own private ensuite bath. The ideal split bedroom set up offers plenty of privacy with bedrooms at the opposite end, plus a skylight! Finish the tour by stepping outside onto your nearly 200 square foot deep and wide terrace to experience 180 degree unobstructed ravine and cityscape views, with a gas hook up (barbecue included!). Literally across the street to the YMCA + several street car and subway options minutes away. **Plenty of street permit parking with the city available at approx $25/mth**
About This Property
952 Kingston Road, Scarborough, M4E 1S7
Home Overview
Basic Information
Walk around the neighborhood
952 Kingston Road, Scarborough, M4E 1S7
Shally Shi
Sales Representative, Dolphin Realty Inc
English, Mandarin
Residential ResaleProperty ManagementPre Construction
Mortgage Information
Estimated Payment
$0 Principal and Interest
 Walk Score for 952 Kingston Road
Walk Score for 952 Kingston Road

Book a Showing
Tour this home with Shally
Frequently Asked Questions
Can't find what you're looking for? Contact our support team for more information.
Check out 100+ listings near this property. Listings updated daily
See the Latest Listings by Cities
1500+ home for sale in Ontario

Looking for Your Perfect Home?
Let us help you find the perfect home that matches your lifestyle
