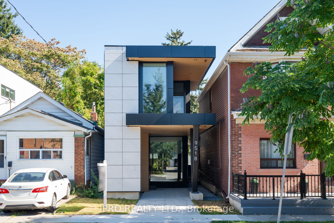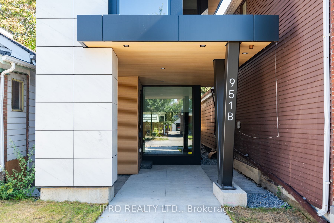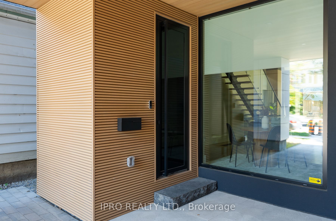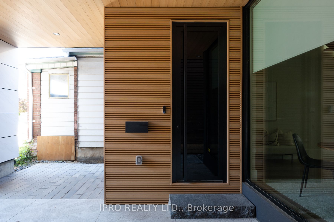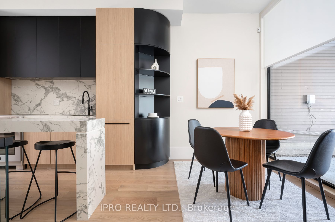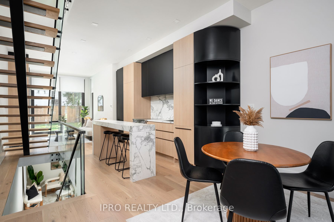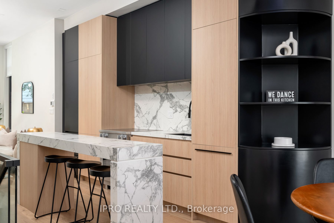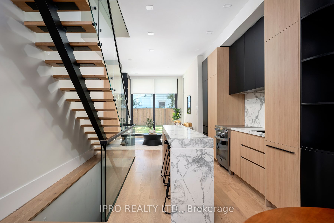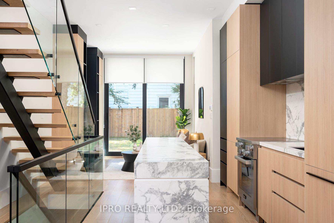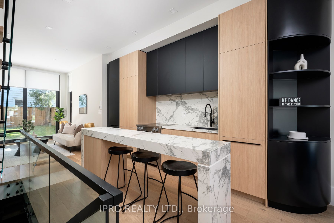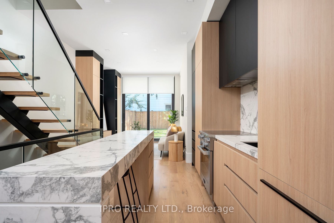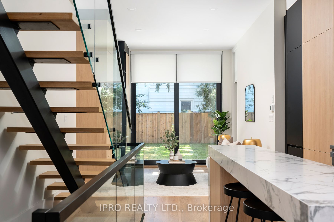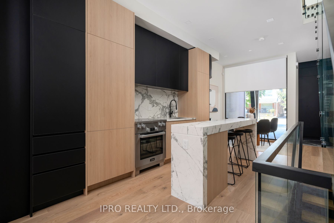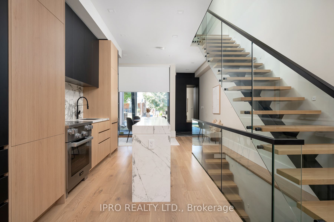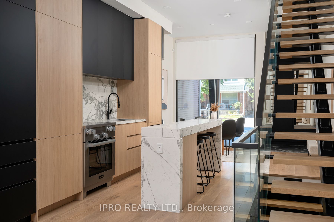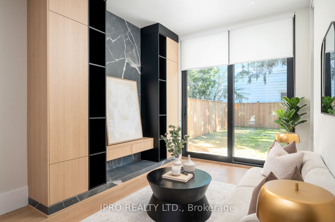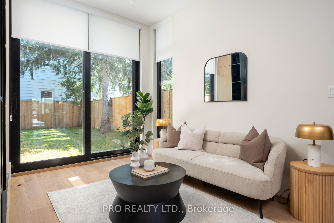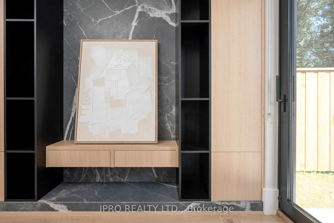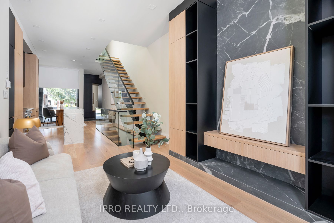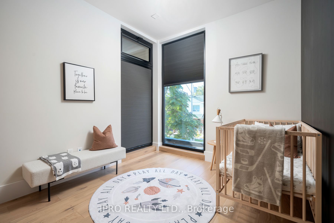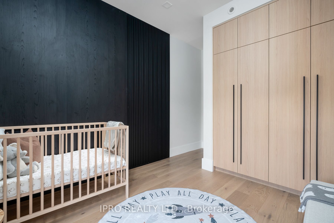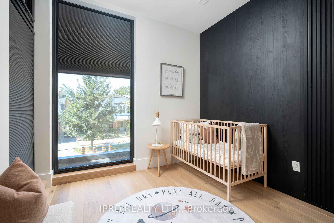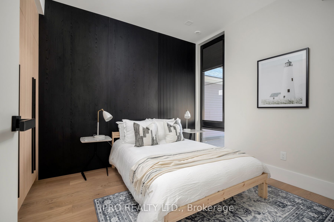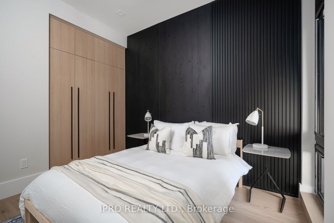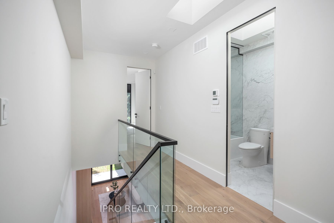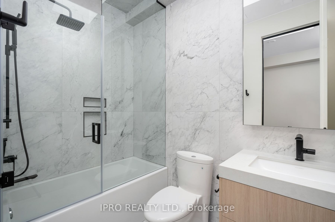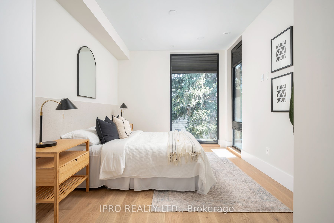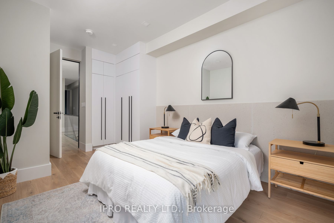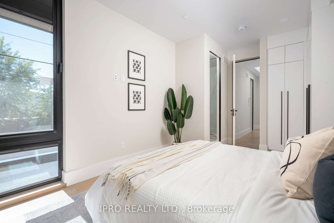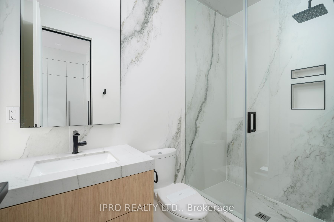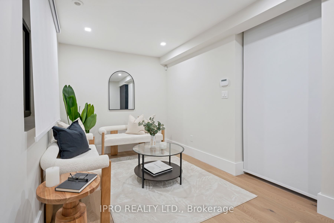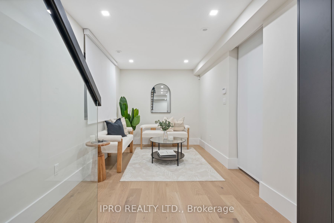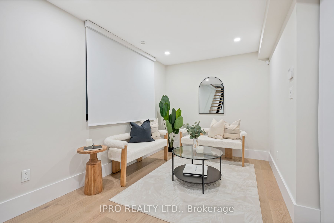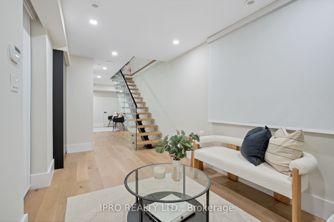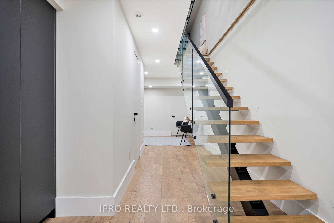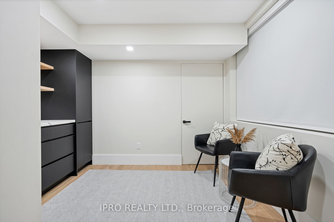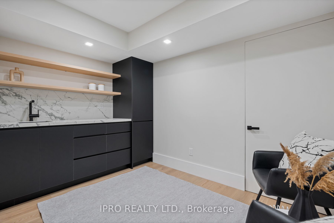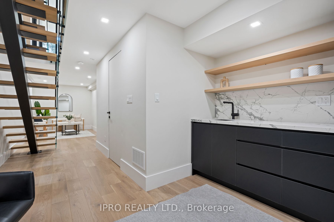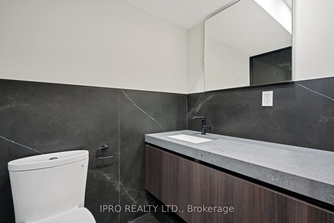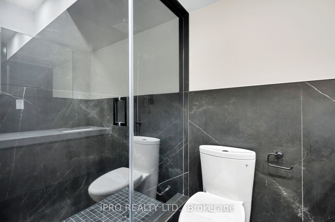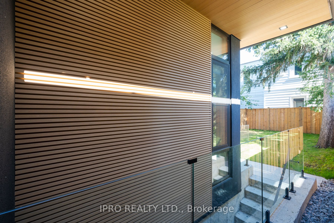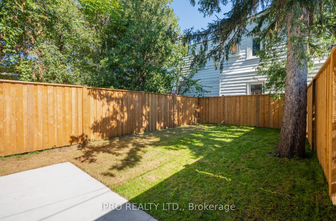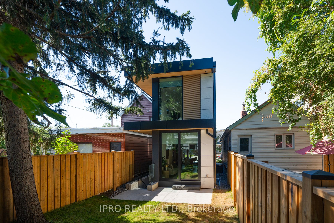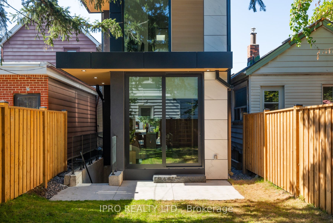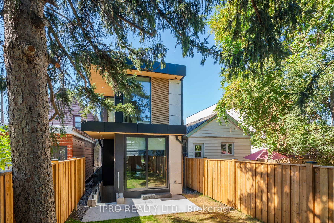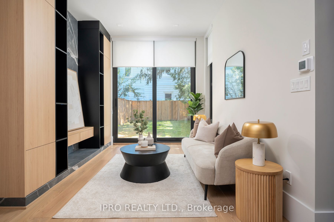
$1,089,000
Est. Payment
$4,159/mo*
*Based on 20% down, 4% interest, 30-year term
Detached•MLS #E12109604•Sold
Room Details
| Room | Features | Level |
|---|---|---|
Living Room 3.46 × 3.32 m | Hardwood FloorW/O To PatioPot Lights | Main |
Dining Room 2.54 × 3.96 m | Hardwood FloorWindow Floor to CeilingOpen Concept | Main |
Kitchen 4.31 × 3.92 m | Stone CountersStainless Steel ApplModern Kitchen | Main |
Primary Bedroom 4.84 × 3.32 m | Hardwood FloorOverlooks Backyard4 Pc Ensuite | Second |
Bedroom 2 2.91 × 2.93 m | Hardwood FloorB/I ClosetLarge Window | Second |
Bedroom 3 4.13 × 2.67 m | Hardwood FloorB/I ClosetLarge Window | Second |
Client Remarks
Welcome to this magnificent 3 bed, 3 bath, 2-storey detached brand-new home, with Tarion Warranty, high ceilings, meticulously designed and built with impeccable craftsmanship! An exceptional opportunity in the coveted RH McGregor school district, in an unbeatable location of East York and close to TTC, subway & DVP! From its unique design to its high-end finishes, you'll be captivated by this stunning property that offers modern luxury & practicality. The main floor open concept boasts a glass-encased floating steel staircase that serves as the home's centerpiece. The foyer offers a large closet, followed by the dining area featuring a floor-to-ceiling window. The linear kitchen showcases top-of-the-line appliances, Italian porcelain countertops, a breakfast bar, and custom cabinetry, making it as functional as it is stylish. The living room features a striking slab stone custom TV wall with built-in cabinetry. A floor-to-ceiling sliding patio door brings in abundant natural light and opens to a fenced, private backyard with a concrete patio and a gas line for the BBQ. On the 2nd floor, skylights and floor-to-ceiling windows bathe the space in natural light. It features a 4PC bath & spacious bedrooms, each with built-in closets. The master bedroom is complete with a 4PC ensuite. Engineered hardwood floors throughout, unique wall treatments in the bedrooms and family room, triple-pane windows, and luxury bathrooms featuring Riobel fixtures, custom vanities, and porcelain slabs. The high-ceiling finished basement with a walkout boasts a custom wet bar and a 3PC bath. The exterior is a blend of composite wood, aluminum composite, porcelain, and stucco, ensuring durability and timeless appeal. It includes two convenient parking spots: in a covered carport and on the driveway, with the option to install an EV charger. Waterproofing, sump pump, hydronic heating, solid black granite steps at the entrance & much more, see feature sheet attached.
About This Property
951B Greenwood Avenue, Scarborough, M4J 4C6
Home Overview
Basic Information
Walk around the neighborhood
951B Greenwood Avenue, Scarborough, M4J 4C6
Shally Shi
Sales Representative, Dolphin Realty Inc
English, Mandarin
Residential ResaleProperty ManagementPre Construction
Mortgage Information
Estimated Payment
$0 Principal and Interest
 Walk Score for 951B Greenwood Avenue
Walk Score for 951B Greenwood Avenue

Book a Showing
Tour this home with Shally
Frequently Asked Questions
Can't find what you're looking for? Contact our support team for more information.
See the Latest Listings by Cities
1500+ home for sale in Ontario

Looking for Your Perfect Home?
Let us help you find the perfect home that matches your lifestyle
