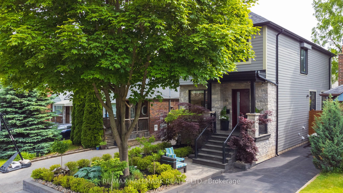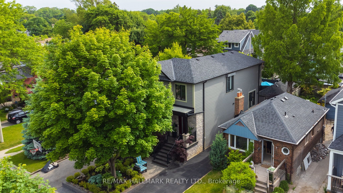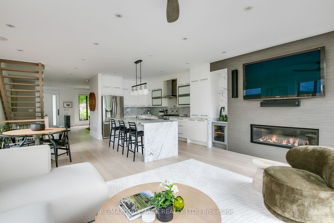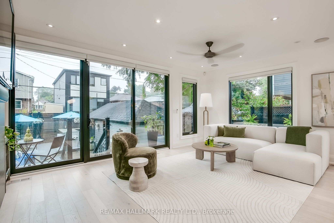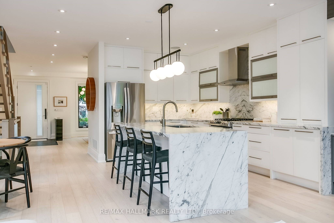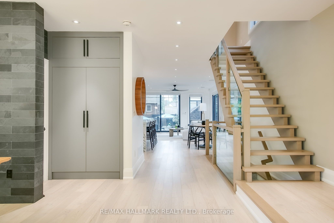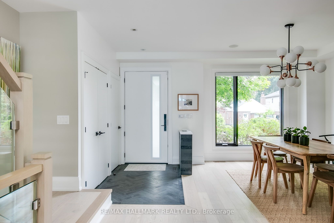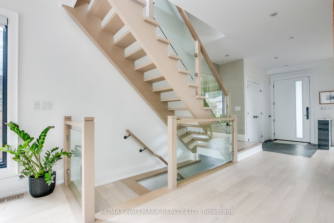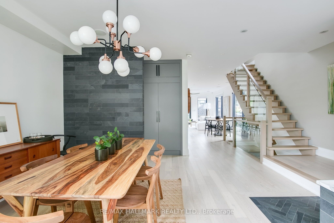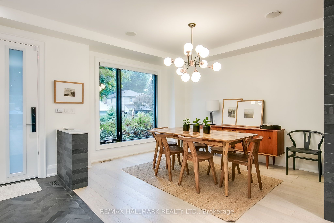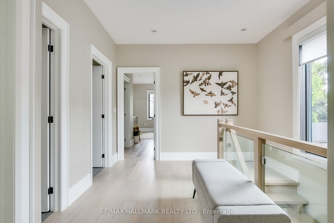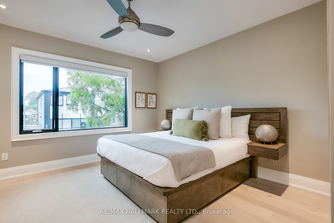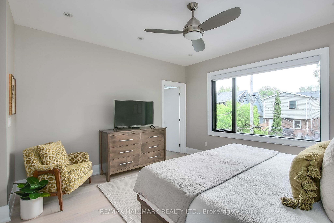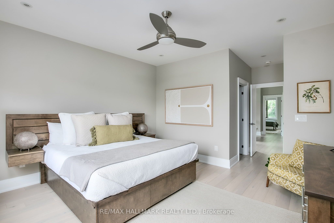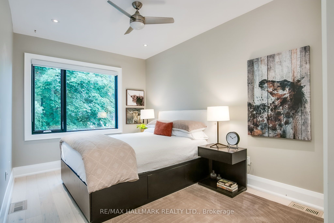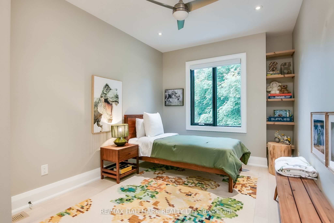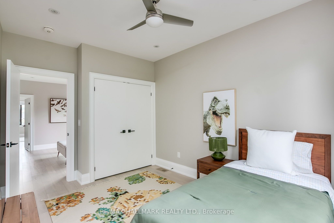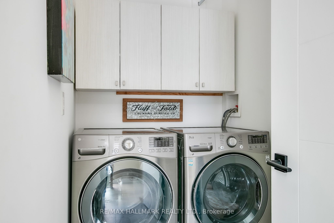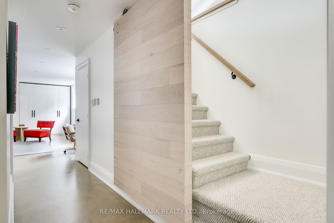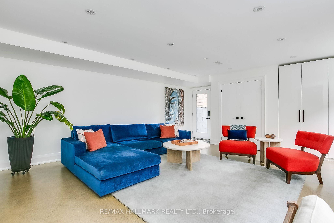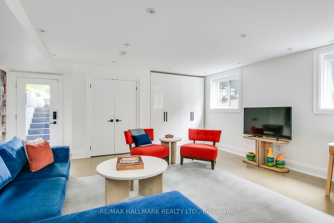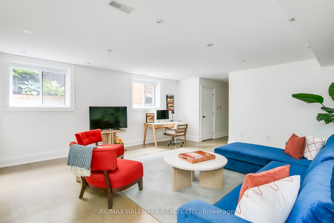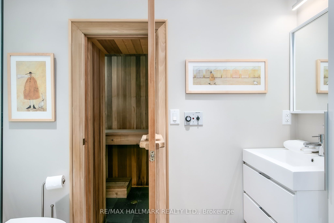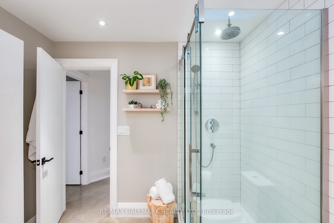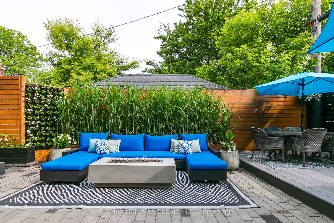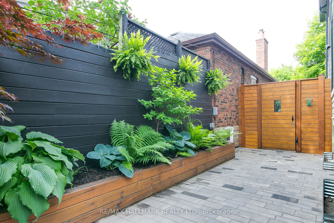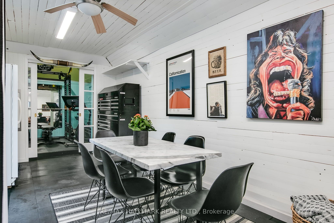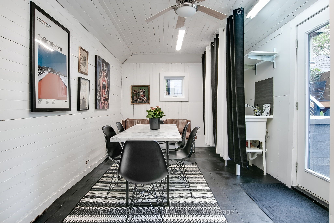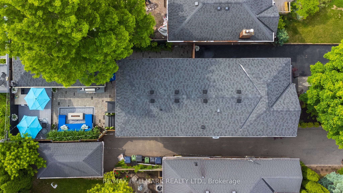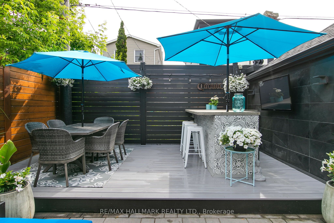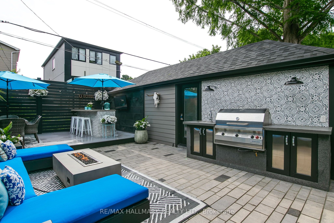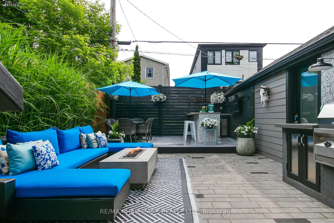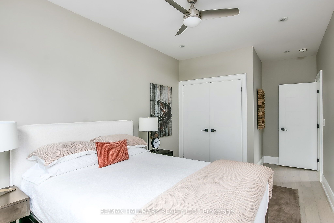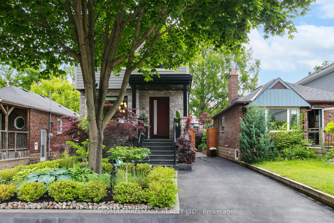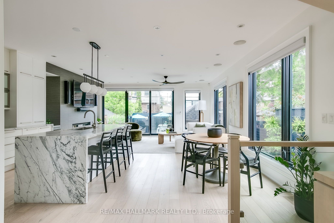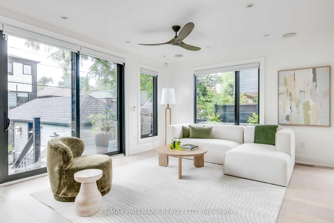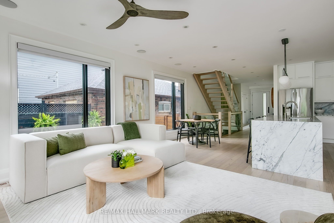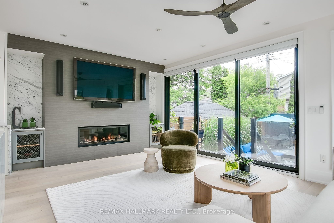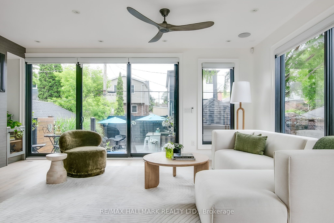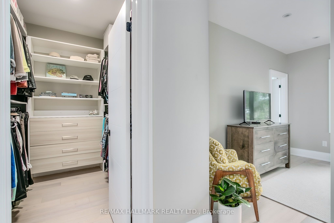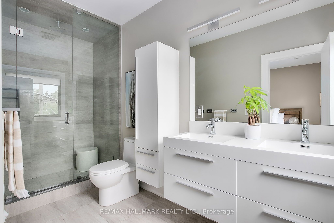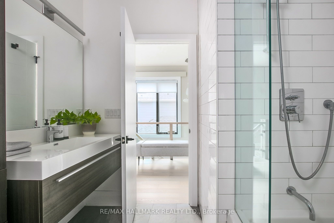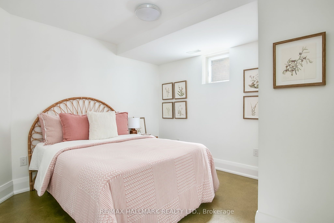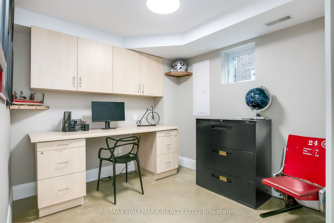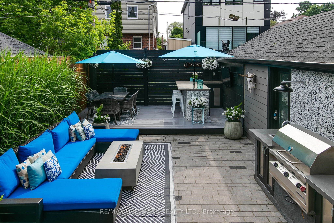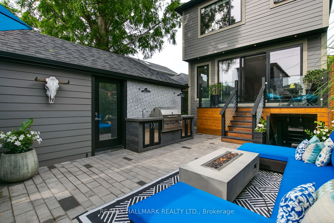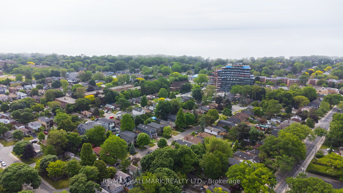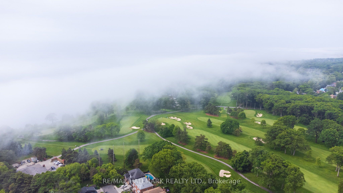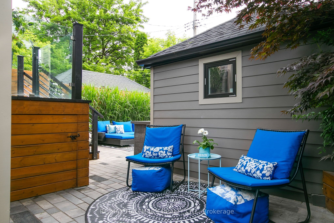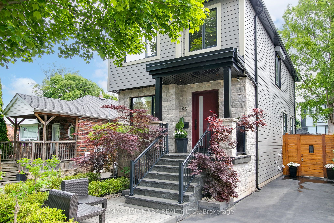
$1,629,000
Est. Payment
$6,222/mo*
*Based on 20% down, 4% interest, 30-year term
Listed by RE/MAX HALLMARK REALTY LTD.
Detached•MLS #E12232831•New
Room Details
| Room | Features | Level |
|---|---|---|
Living Room 5.36 × 3.88 m | Gas FireplaceHardwood FloorWalk-Out | Main |
Dining Room 4.89 × 3.49 m | 2 Pc BathHardwood Floor | Main |
Kitchen 5.85 × 4.5 m | RenovatedCentre IslandBreakfast Area | Main |
Primary Bedroom 5.95 × 4.12 m | Walk-In Closet(s)4 Pc EnsuiteOverlooks Backyard | Second |
Bedroom 2 5.57 × 2.84 m | Hardwood FloorDouble Closet | Second |
Bedroom 3 4.02 × 2.85 m | Hardwood FloorDouble Closet | Second |
Client Remarks
Don't Delay....Dunington Delivers!!! Just 7 Yrs New, this home blends seamlessly into the surrounding streetscape, standing apart by not standing out.(Unlike the contemporary boxes!) Timeless design choices that prioritize flow, light and livability. This home delivers everything a modern family could want. Bright and sun filled main floor thanks to floor to ceiling windows/doors overlooking a lush backyard oasis. The hub of this home is the kitchen, designed for those that like to cook. It features abundant cabinetry, generous counter space, and an island that doubles as a gathering spot. Primary suite has two walk in closets, easily fits a King bed, and has an ensuite with dual sinks (no more sharing). Two additional bedrooms are equal in size with ample closet space. Convenient 2nd flr laundry adds ease to daily living. The lower level surprises with 8 foot ceilings, a spacious recroom with smart storage, and two addtional rooms that offer endless flexibility - whether for a home office, teen retreat, or spare bedroom. A full bath with a Finnish style sauna elevates the space even further. SHOWSTOPPER BACKYARD: A private resort-like escape with a custom BBQ Island, Built in bar with fridges, outdoor dining space, and a comfy seating area. This is where memories are made, and a cottage feels unnecessary. The garage has been cleverly converted into a multi functional indoor-outdoor space, it currently serves as a gym, and an covered dining area. In a city with a short summer season, the set-up ensures you can enjoy the outdoors in comfort, no matter the weather. Want it back as a garage? With some work, that can happen. The private drive will hold up to 3 cars. Ticking all the boxes? ....there is more....it's on a tree-lined & friendly street, it is professionally landscaped, it's close to waterfront trails, parks, and community center. Great schools. Easy commute to the city, and it shows a 10!!!
About This Property
95 Dunington Drive, Scarborough, M1N 3E4
Home Overview
Basic Information
Walk around the neighborhood
95 Dunington Drive, Scarborough, M1N 3E4
Shally Shi
Sales Representative, Dolphin Realty Inc
English, Mandarin
Residential ResaleProperty ManagementPre Construction
Mortgage Information
Estimated Payment
$0 Principal and Interest
 Walk Score for 95 Dunington Drive
Walk Score for 95 Dunington Drive

Book a Showing
Tour this home with Shally
Frequently Asked Questions
Can't find what you're looking for? Contact our support team for more information.
See the Latest Listings by Cities
1500+ home for sale in Ontario

Looking for Your Perfect Home?
Let us help you find the perfect home that matches your lifestyle
