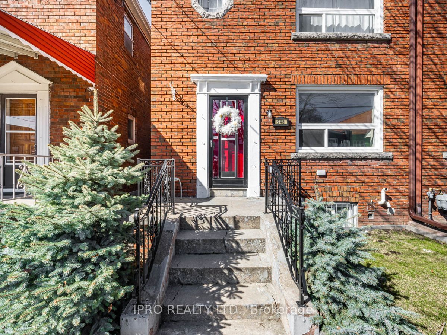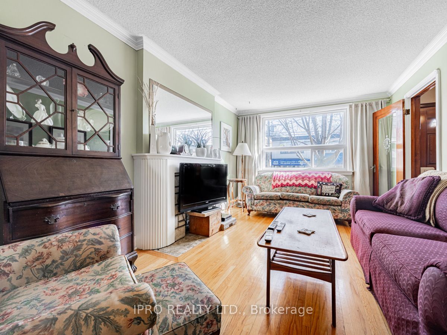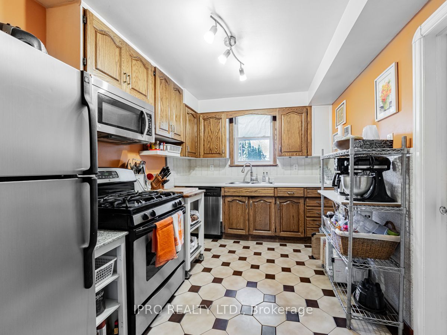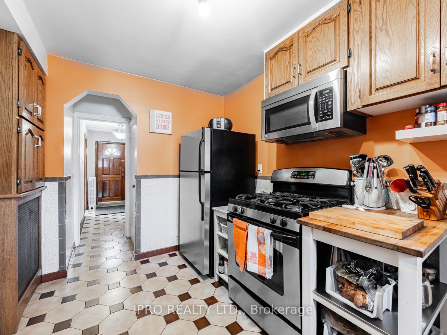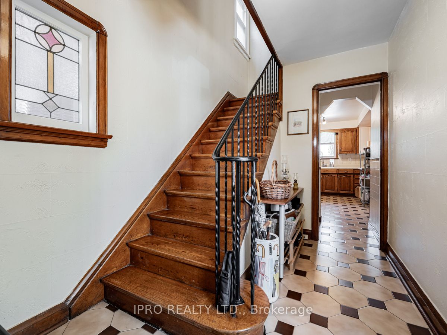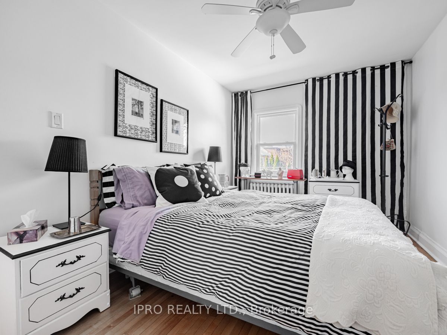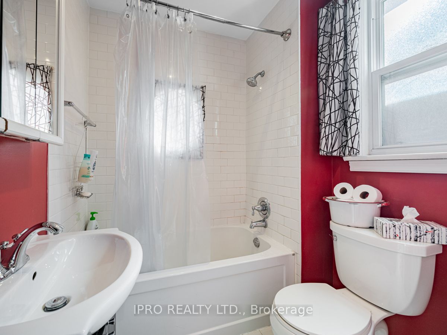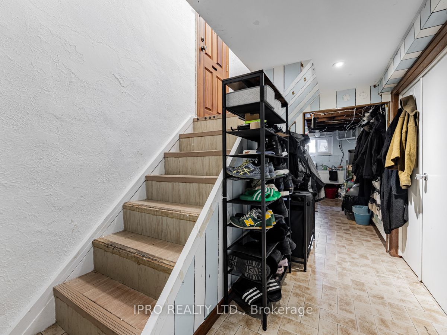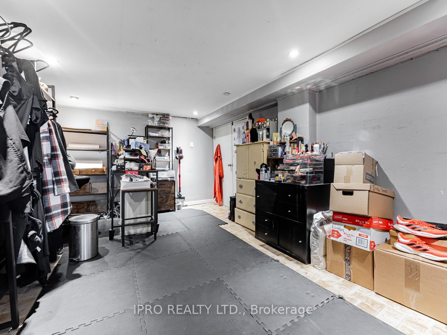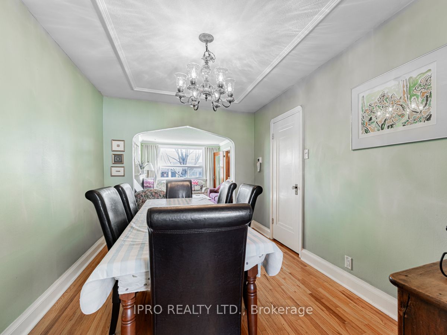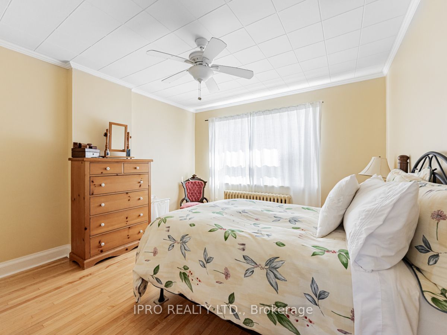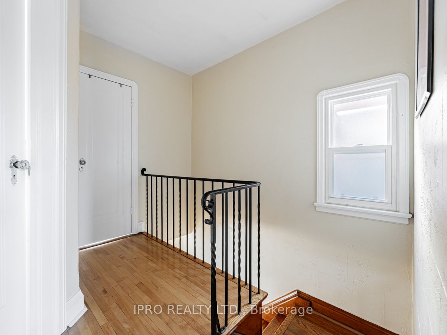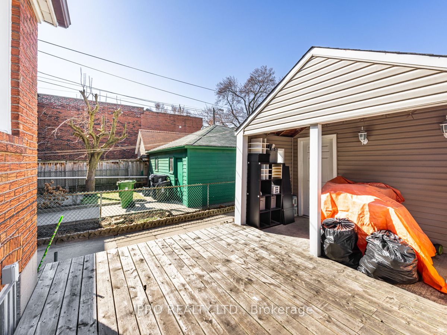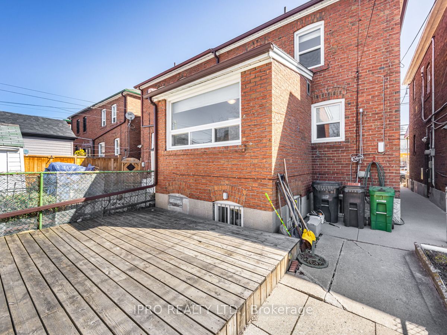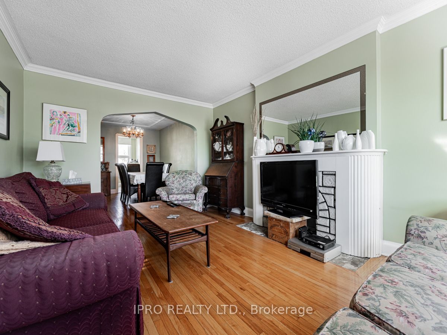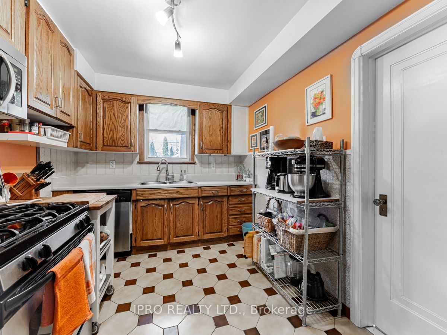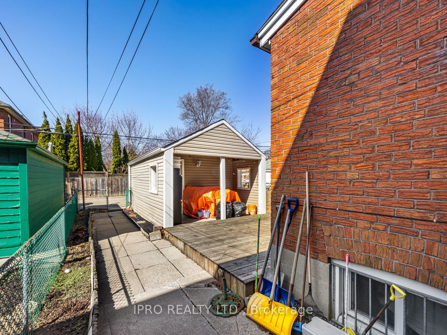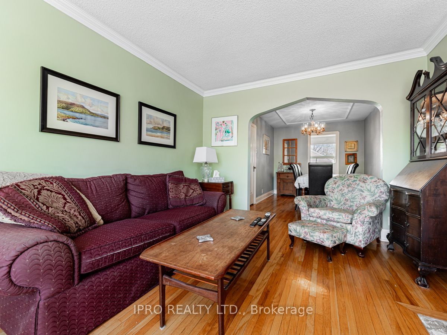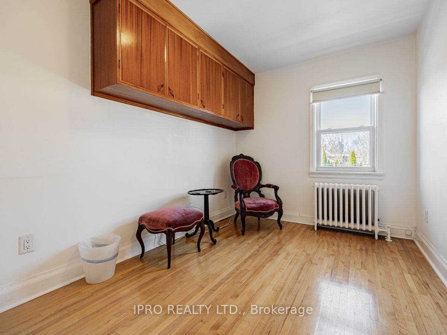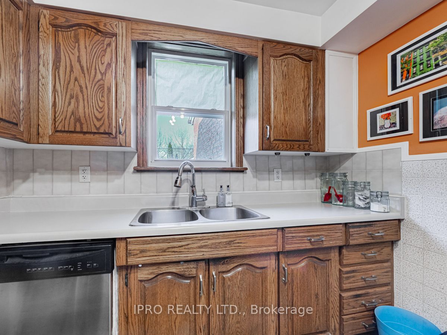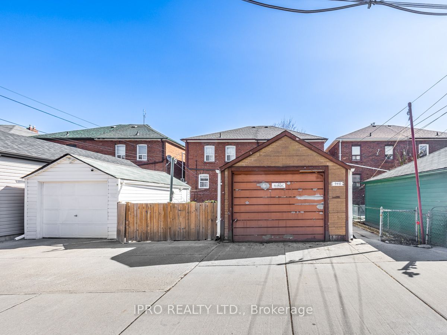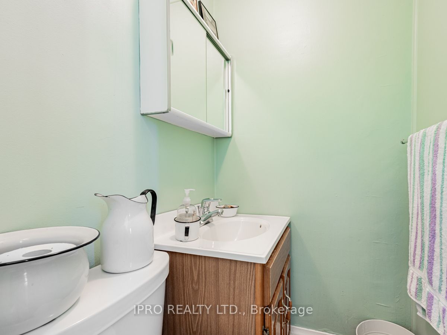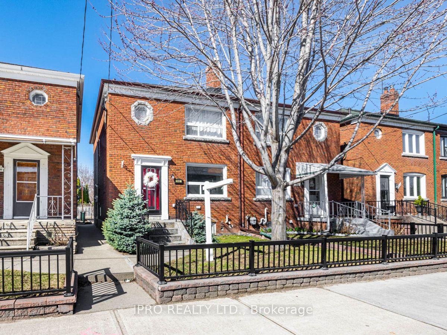
$849,000
Est. Payment
$3,243/mo*
*Based on 20% down, 4% interest, 30-year term
Listed by IPRO REALTY LTD.
Semi-Detached •MLS #E12057892•New
Room Details
| Room | Features | Level |
|---|---|---|
Living Room 4.76 × 3.19 m | Picture WindowCombined w/DiningHardwood Floor | Main |
Dining Room 3.7 × 2.78 m | Combined w/LivingHardwood Floor | Main |
Kitchen 3.7 × 2.47 m | Overlooks BackyardDouble Sink | Main |
Primary Bedroom 3.81 × 3.37 m | ClosetHardwood Floor | Second |
Bedroom 4.2 × 2.72 m | ClosetOverlooks Backyard | Second |
Bedroom 3.19 × 2.55 m | ClosetOverlooks BackyardHardwood Floor | Second |
Client Remarks
Welcome to this well-maintained 2-storey semi-detached home featuring 3 bedrooms plus an office, 2.5 baths, and offering the perfect blend of comfort and convenience. With laneway access, a separate entrance, parking and its unbeatable location, in the vibrant Pape Village, right in the heart of East York, this home checks all the boxes. This property is full of possibilities and offers the perfect balance of comfortable living and exceptional potential. The main floor features a spacious living and dining room, a bright office/sunroom, a kitchen, and a convenient powder room. The living room has a fireplace facade that is already wired for an electric insert, making it easy to add some cozy warmth and ambiance. The second floor offers three generous bedrooms with closets and a 4-piece bathroom, providing ample space for your family. Step outside to your private backyard, complete with a patio, a garage and laneway access ensuring parking is never a hassle. The lower level offers even more possibilities with a large rec room, an additional bedroom, a laundry room, and a 3-piece bathroom, waiting for your personal touch. Ideally situated just steps away from Pape subway station and the new Ontario Line, offering unparalleled convenience. Explore nearby parks, and the Trendy Danforth with cafes, restaurants, and shops, all while living in one of Toronto's most sought-after neighborhoods. This home has been meticulously maintained and is ready for you to move in and enjoy. But with so much potential, you could easily add your personal style or remodel to suit your needs. Don't miss this wonderful opportunity to own a piece of the vibrant Pape Village community, your dream home awaits! **** Bonus: Commercial zoning for versatile use - to check with the city****
About This Property
948 Pape Avenue, Scarborough, M4K 3V5
Home Overview
Basic Information
Walk around the neighborhood
948 Pape Avenue, Scarborough, M4K 3V5
Shally Shi
Sales Representative, Dolphin Realty Inc
English, Mandarin
Residential ResaleProperty ManagementPre Construction
Mortgage Information
Estimated Payment
$0 Principal and Interest
 Walk Score for 948 Pape Avenue
Walk Score for 948 Pape Avenue

Book a Showing
Tour this home with Shally
Frequently Asked Questions
Can't find what you're looking for? Contact our support team for more information.
Check out 100+ listings near this property. Listings updated daily
See the Latest Listings by Cities
1500+ home for sale in Ontario

Looking for Your Perfect Home?
Let us help you find the perfect home that matches your lifestyle
