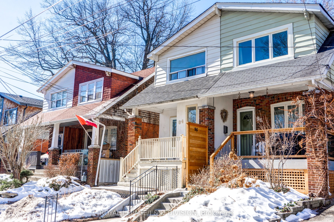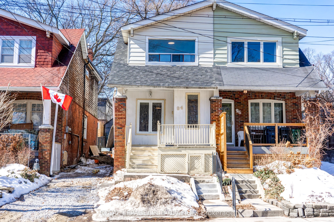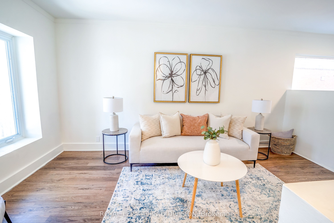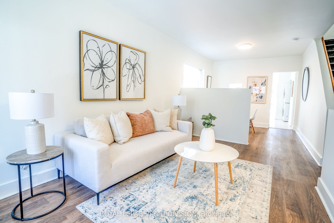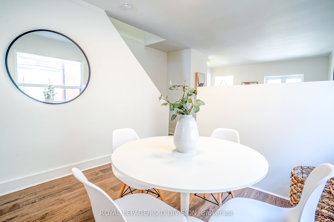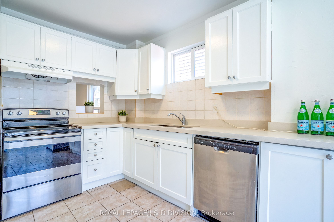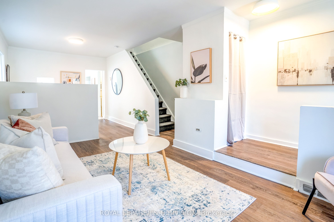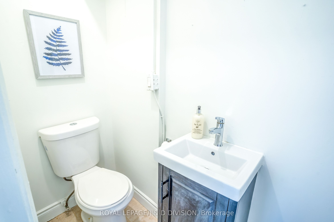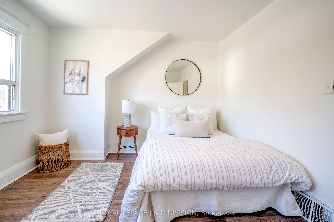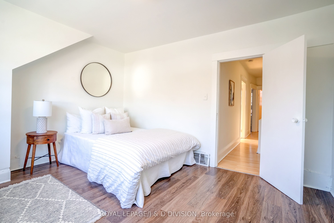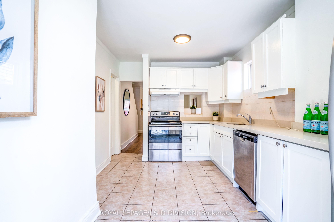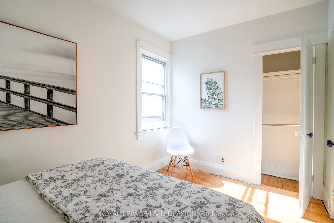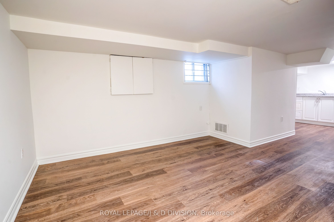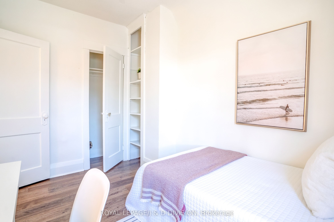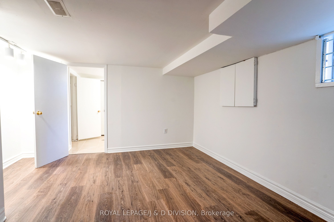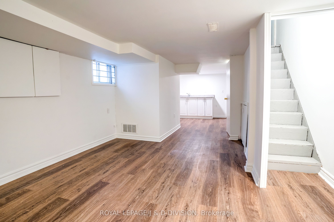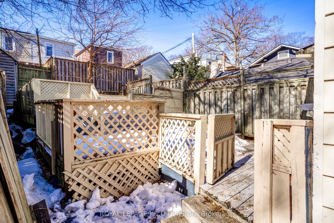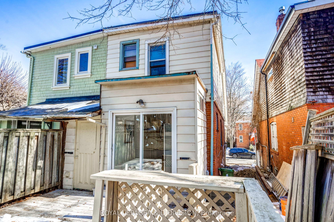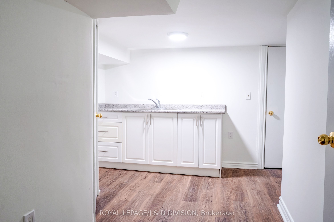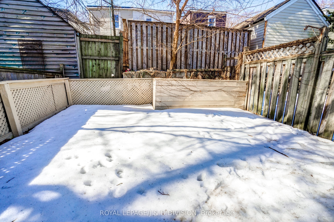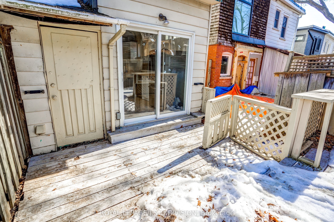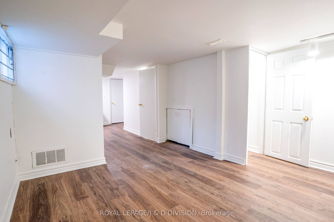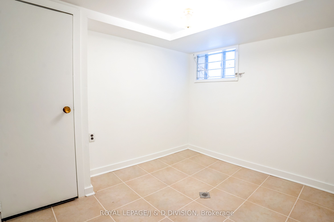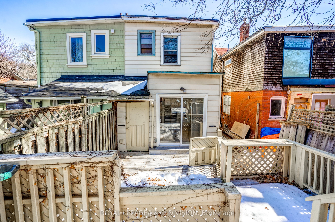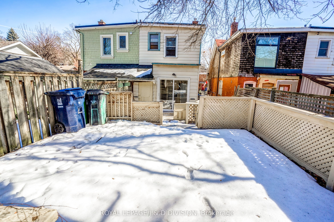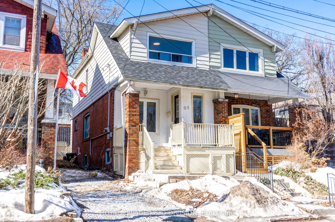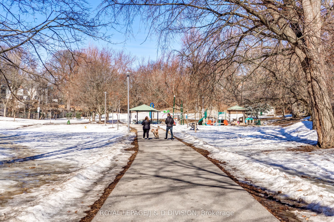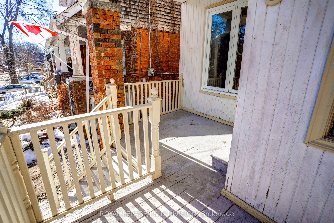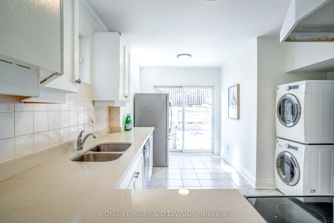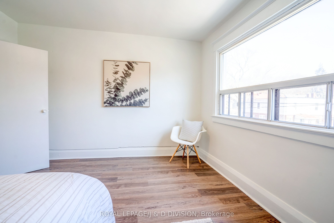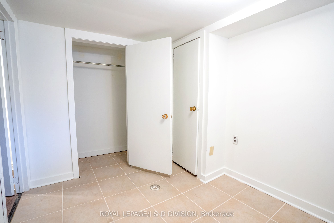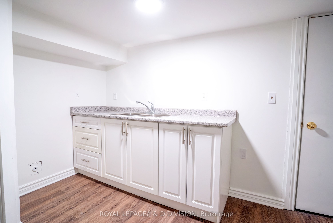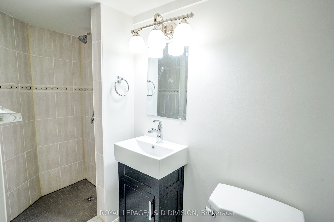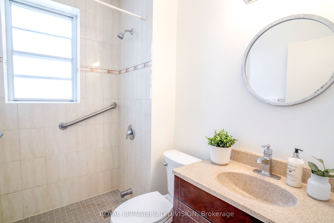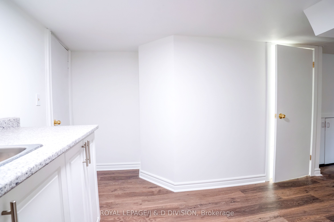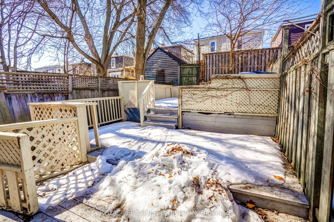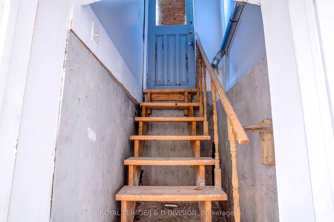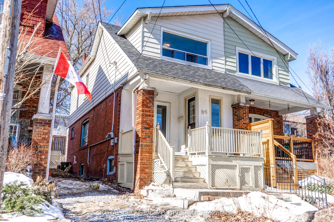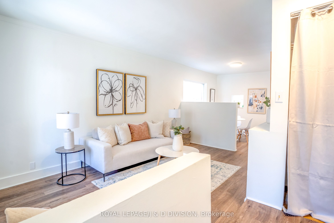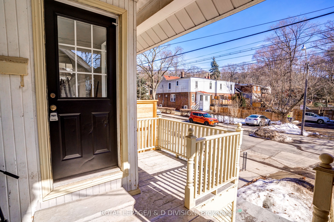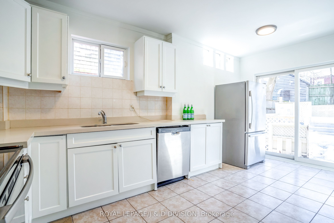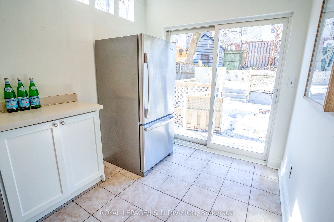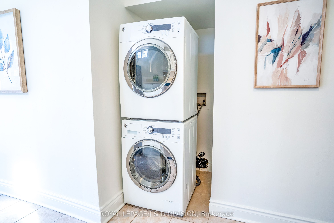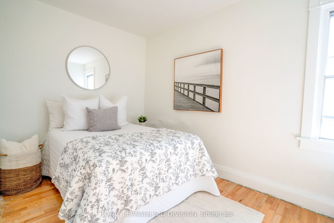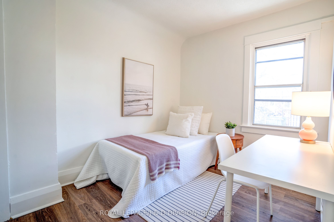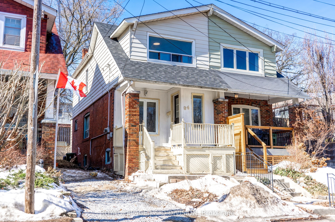
$999,000
Est. Payment
$3,816/mo*
*Based on 20% down, 4% interest, 30-year term
Listed by ROYAL LEPAGE/J & D DIVISION
Semi-Detached •MLS #E12012875•New
Room Details
| Room | Features | Level |
|---|---|---|
Living Room 4.78 × 2.84 m | Vinyl FloorLarge Window | Main |
Dining Room 3.02 × 2.69 m | Vinyl FloorWindow | Main |
Kitchen 4.95 × 2.92 m | Ceramic FloorSliding DoorsW/O To Deck | Main |
Primary Bedroom 4.17 × 3.53 m | Vinyl Floor | Second |
Bedroom 2 3.78 × 2.39 m | Vinyl Floor | Second |
Bedroom 3 3.43 × 2.57 m | Vinyl Floor | Second |
Client Remarks
Your chance to live in the Upper Beach on coveted Brookside! Bright, sun-filled and perfectly situated South of Gerrard and just North of Kingston Road. Providing easy access to the many amenities of Gerrard while only a short stroll to Queen Street and the beach. Make this your family home with 3 floors of practical living space. Over 1100 sq feet on the main and second floors! Use as is or convert the 651 sq feet on the lower level to an in-law, nanny or teenage suite with it separate rear entrance, kitchenette, and 3-piece bath. Convenient powder room on the main and foyer off the cozy living room are ideal for guests, young kids while the bright Kitchen overlooks the home's tiered decking. Enjoy sunsets on your private deck and easy access to the Gardiner, Lakeshore, Street cars, Cassels Avenue playground & dog park, Ted Reeve Community arena & athletic field and the area's excellent schools.
About This Property
94 Brookside Drive, Scarborough, M4E 2M1
Home Overview
Basic Information
Walk around the neighborhood
94 Brookside Drive, Scarborough, M4E 2M1
Shally Shi
Sales Representative, Dolphin Realty Inc
English, Mandarin
Residential ResaleProperty ManagementPre Construction
Mortgage Information
Estimated Payment
$0 Principal and Interest
 Walk Score for 94 Brookside Drive
Walk Score for 94 Brookside Drive

Book a Showing
Tour this home with Shally
Frequently Asked Questions
Can't find what you're looking for? Contact our support team for more information.
See the Latest Listings by Cities
1500+ home for sale in Ontario

Looking for Your Perfect Home?
Let us help you find the perfect home that matches your lifestyle
