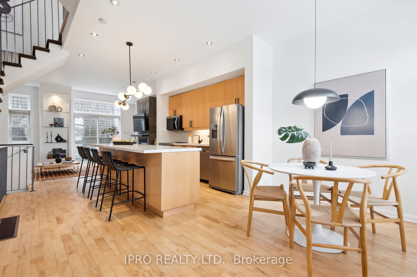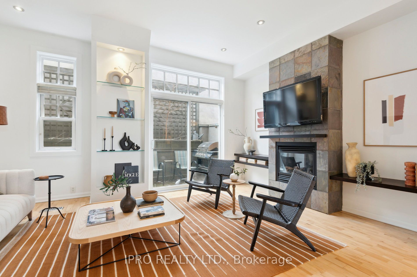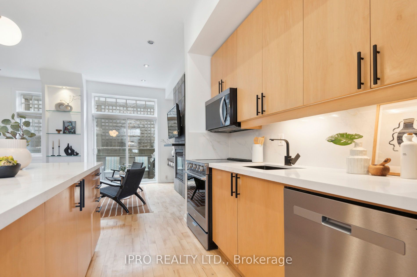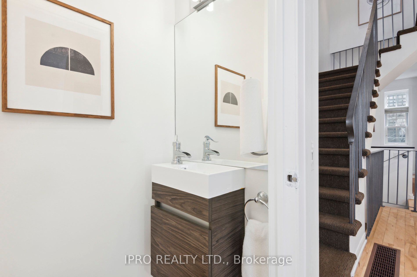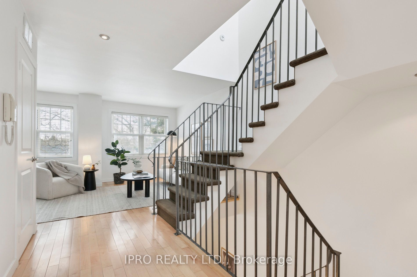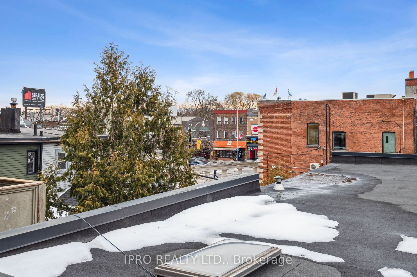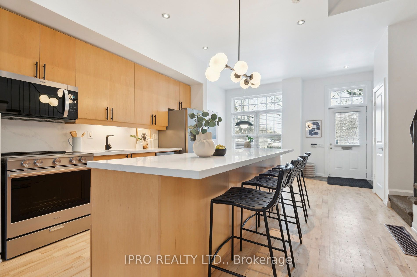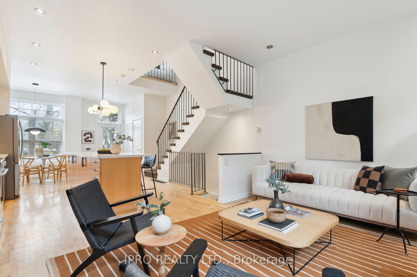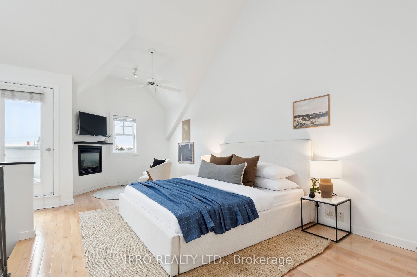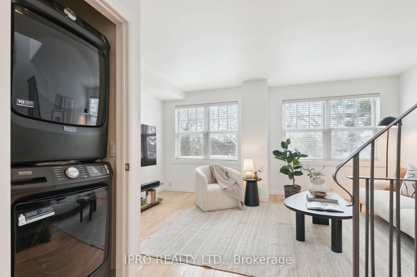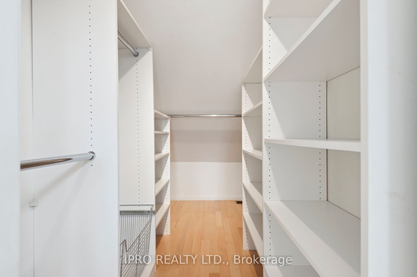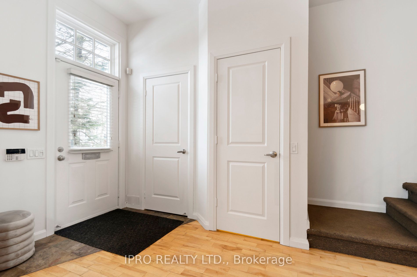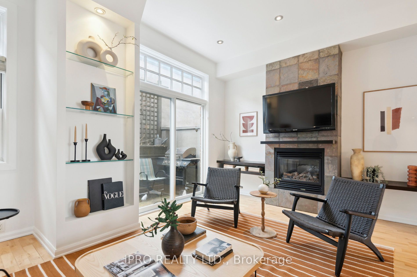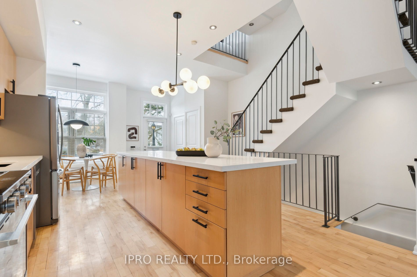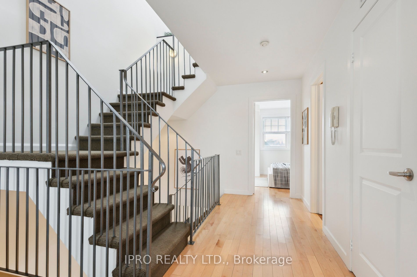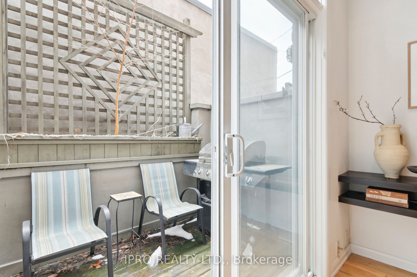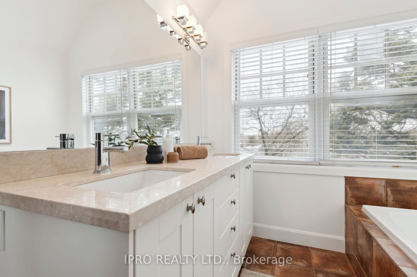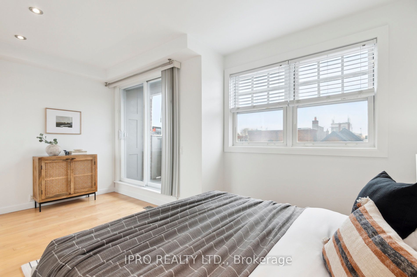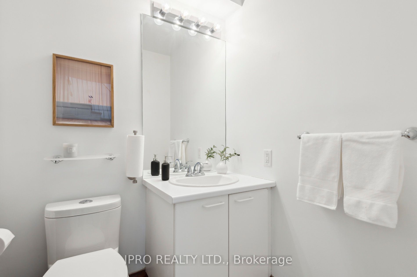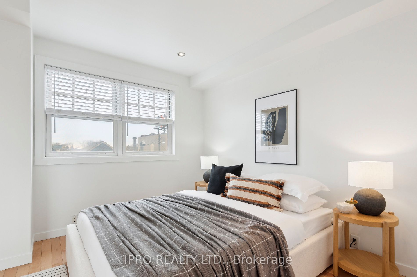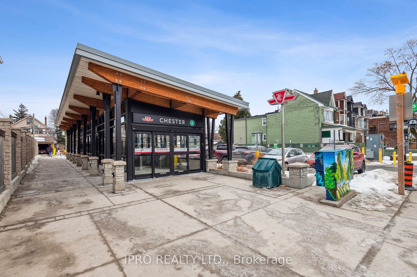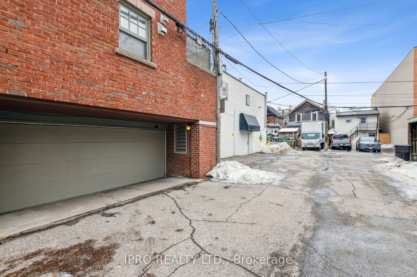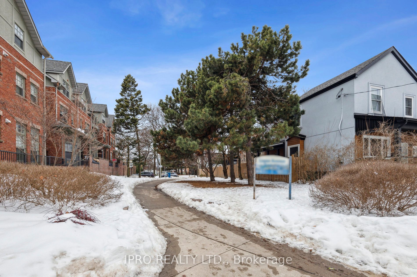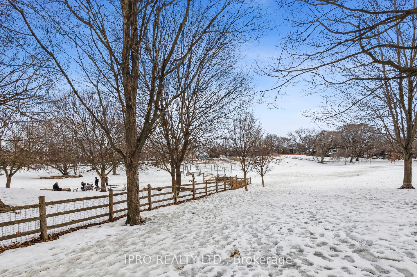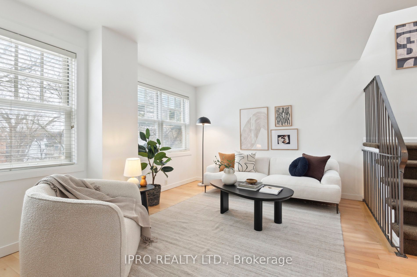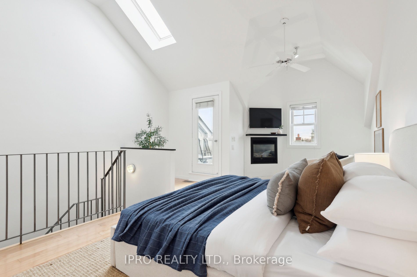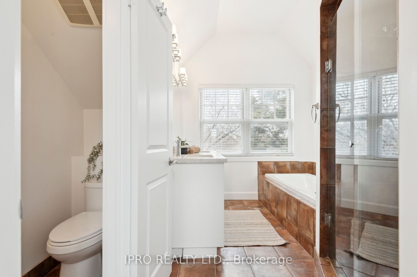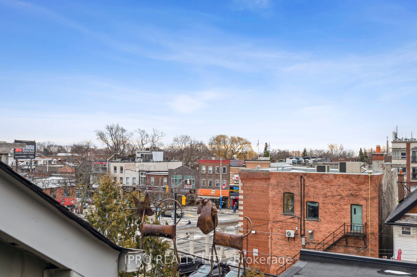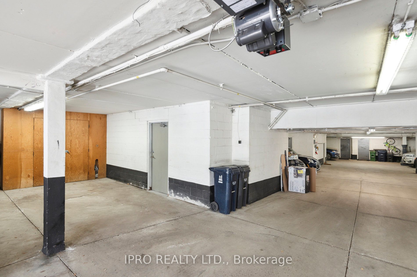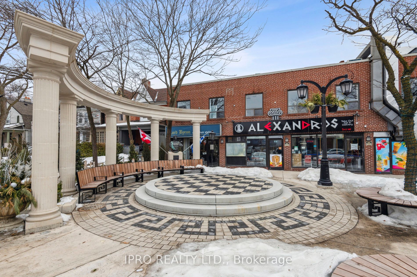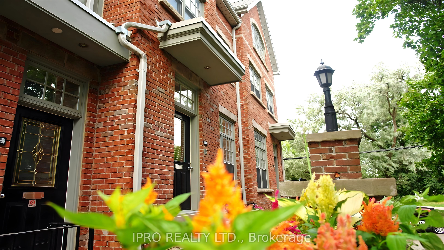
$1,599,000
Est. Payment
$6,107/mo*
*Based on 20% down, 4% interest, 30-year term
Listed by IPRO REALTY LTD.
Att/Row/Townhouse•MLS #E12050817•New
Room Details
| Room | Features | Level |
|---|---|---|
Living Room 5.06 × 3.62 m | Open ConceptGas FireplaceW/O To Deck | Ground |
Dining Room 2.61 × 2.63 m | Open ConceptOverlooks LivingHardwood Floor | Ground |
Kitchen 3.98 × 3.95 m | UpdatedCentre IslandStone Counters | Second |
Bedroom 2 4.96 × 3.18 m | Double ClosetW/O To SundeckHardwood Floor | Second |
Primary Bedroom 498 × 6.57 m | 5 Pc EnsuiteWalk-In Closet(s)Gas Fireplace | Third |
Client Remarks
Executive loft style 1730 sq. ft. freehold townhouse. The spacious main floor with a gas fireplace is great for entertaining and boasts a chef's dream kitchen with its oversized 10 ft kitchen island, quartz countertops and new appliances. The large 2nd-floor family room can be easily converted to a 3rd bedroom or 2 home offices. The skylight brings in a lot of natural light over the staircase. The primary suite is an oasis with a soaring cathedral ceiling, 5-pc ensuite bath, a sitting area with a 2nd gas fireplace, a walk-in closet and a walkout to a south-facing deck. Direct access to the heated underground parking garage from the lower level exists.
About This Property
912D Logan Avenue, Scarborough, M4K 3E4
Home Overview
Basic Information
Walk around the neighborhood
912D Logan Avenue, Scarborough, M4K 3E4
Shally Shi
Sales Representative, Dolphin Realty Inc
English, Mandarin
Residential ResaleProperty ManagementPre Construction
Mortgage Information
Estimated Payment
$0 Principal and Interest
 Walk Score for 912D Logan Avenue
Walk Score for 912D Logan Avenue

Book a Showing
Tour this home with Shally
Frequently Asked Questions
Can't find what you're looking for? Contact our support team for more information.
Check out 100+ listings near this property. Listings updated daily
See the Latest Listings by Cities
1500+ home for sale in Ontario

Looking for Your Perfect Home?
Let us help you find the perfect home that matches your lifestyle
