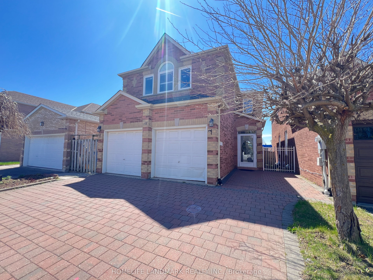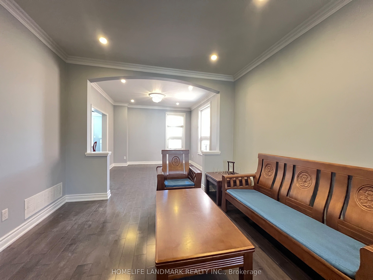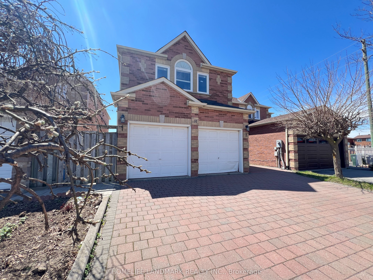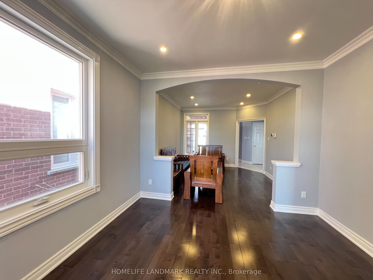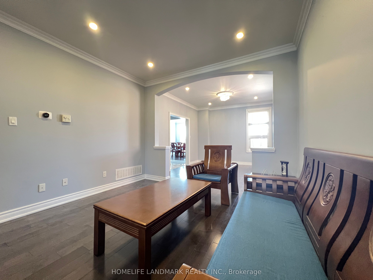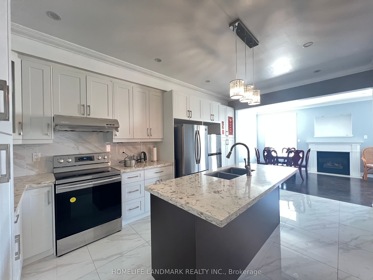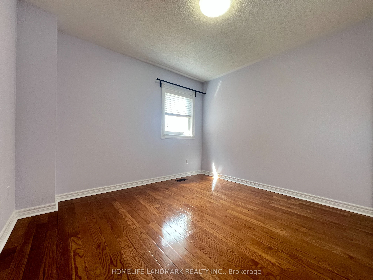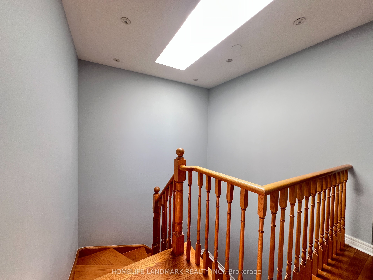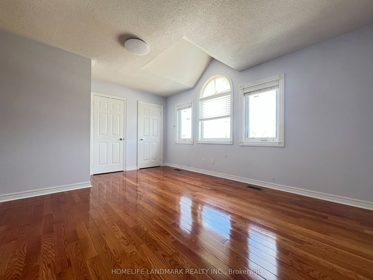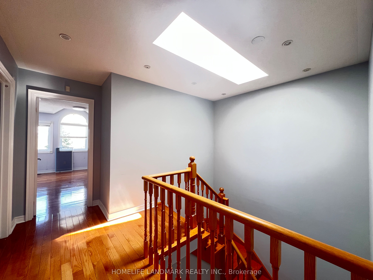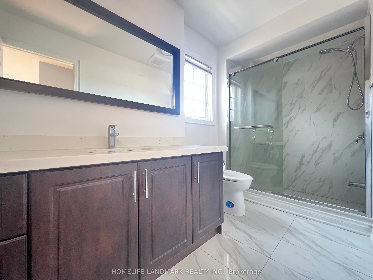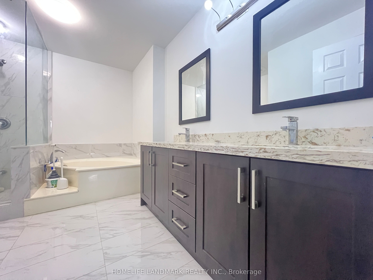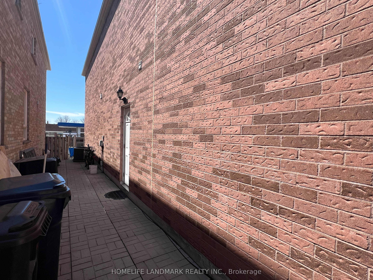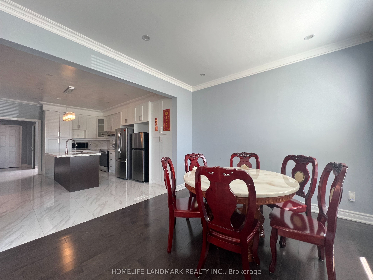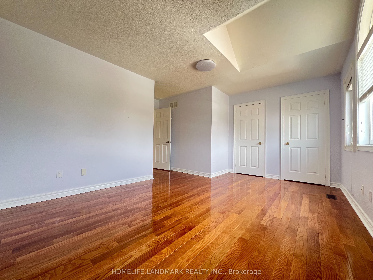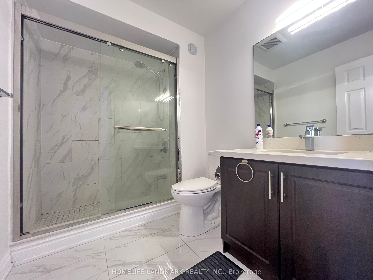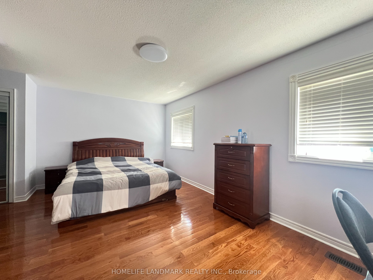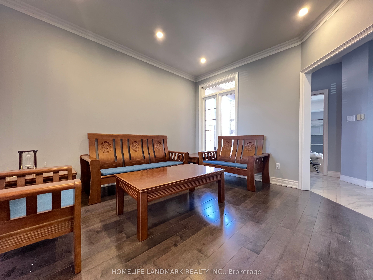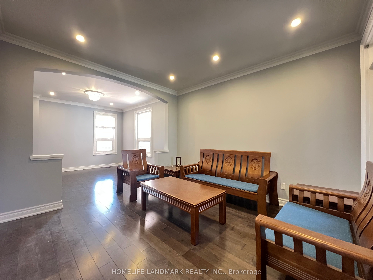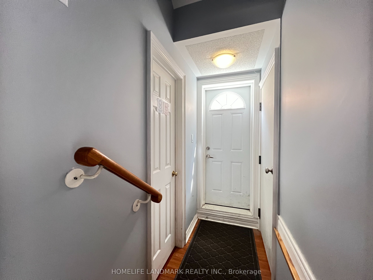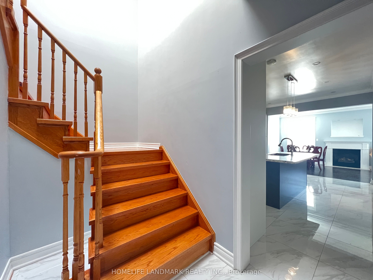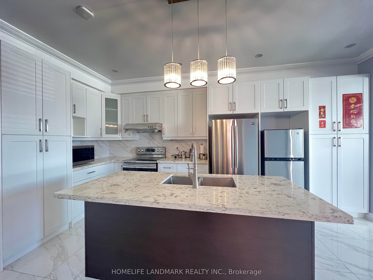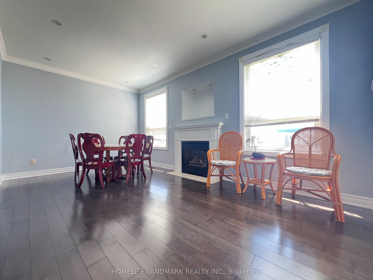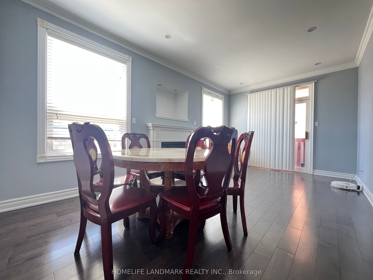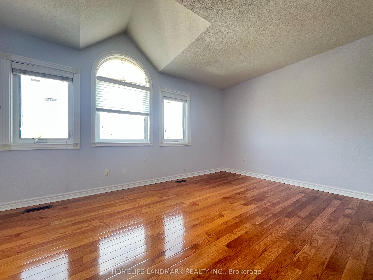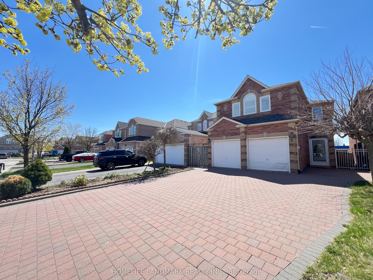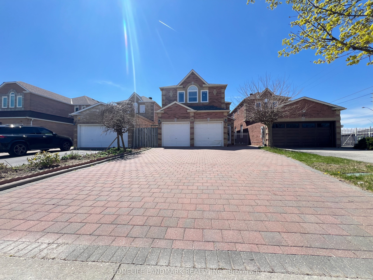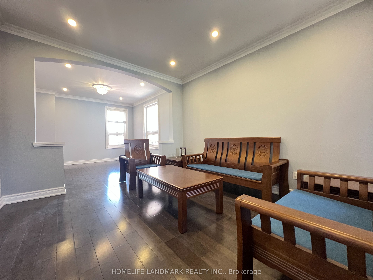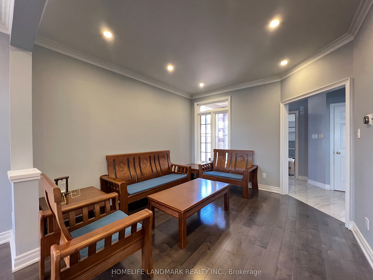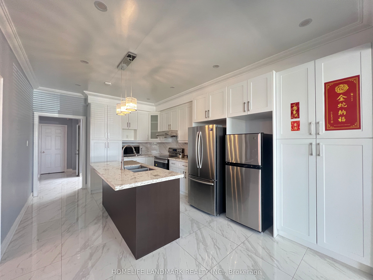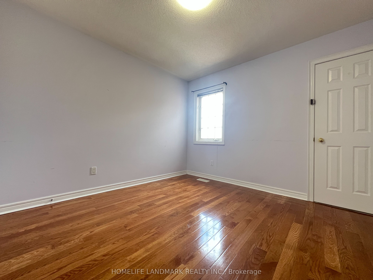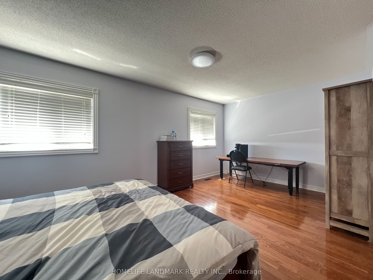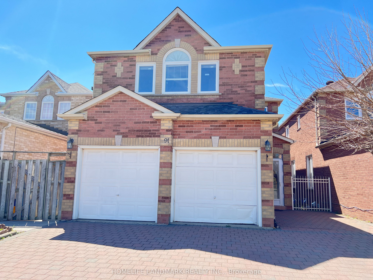
$1,580,000
Est. Payment
$6,035/mo*
*Based on 20% down, 4% interest, 30-year term
Listed by HOMELIFE LANDMARK REALTY INC.
Detached•MLS #E12114915•New
Room Details
| Room | Features | Level |
|---|---|---|
Living Room 7.7 × 3.5 m | Hardwood FloorCombined w/Dining | Main |
Dining Room 7.7 × 3.5 m | Hardwood FloorCombined w/Living | Main |
Kitchen 5.2 × 3.55 m | Tile FloorTile FloorEat-in Kitchen | Main |
Primary Bedroom 5.6 × 3.32 m | Hardwood Floor5 Pc EnsuiteHis and Hers Closets | Second |
Bedroom 2 3.8 × 3.5 m | Hardwood Floor4 Pc EnsuiteCloset | Second |
Bedroom 3 3.4 × 3.3 m | Hardwood FloorSemi EnsuiteCloset | Second |
Client Remarks
Welcome To This 4+2 Detached Home Located In a Prime High-Demand Community. Long and Wide Interlock Driveway. 9 Feet Ceiling High On Main Floor, Quality Hardwood Floor Throughout. Upgraded Kitchen, Quartz Countertop, Central Island & Pot Lights. Large Size Bedrooms With 3 Upgraded Bathrooms In Second Floor. Separate Entrance To Bsmt With 2 Ensuite Bedrooms For Extra Rent Income, Tons Of Upgraded Features Includes: Skylight. Window(2015), Roof (2015), Furnace(2011). Steps To TTC, Supermarts, Banks, Park, Schools, Pacific Mall...
About This Property
91 Scoville Square, Scarborough, M1V 5M1
Home Overview
Basic Information
Walk around the neighborhood
91 Scoville Square, Scarborough, M1V 5M1
Shally Shi
Sales Representative, Dolphin Realty Inc
English, Mandarin
Residential ResaleProperty ManagementPre Construction
Mortgage Information
Estimated Payment
$0 Principal and Interest
 Walk Score for 91 Scoville Square
Walk Score for 91 Scoville Square

Book a Showing
Tour this home with Shally
Frequently Asked Questions
Can't find what you're looking for? Contact our support team for more information.
See the Latest Listings by Cities
1500+ home for sale in Ontario

Looking for Your Perfect Home?
Let us help you find the perfect home that matches your lifestyle
