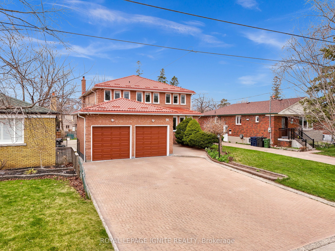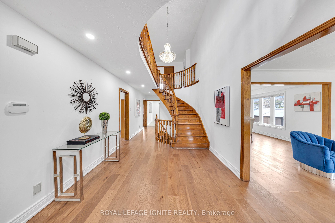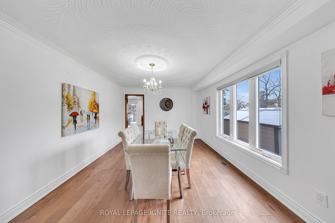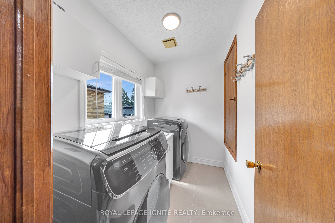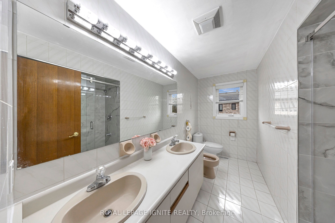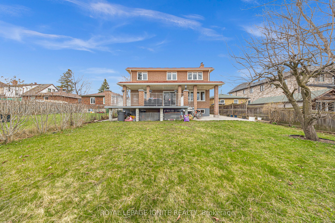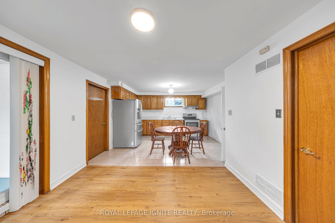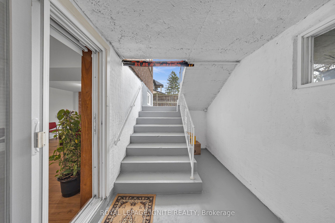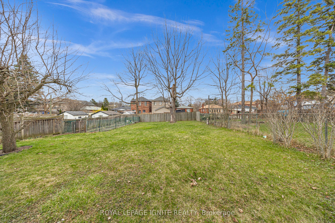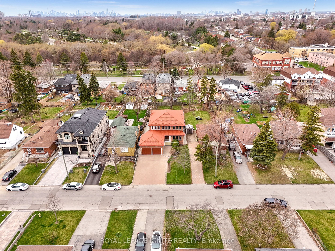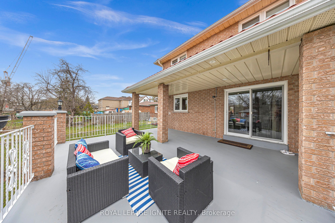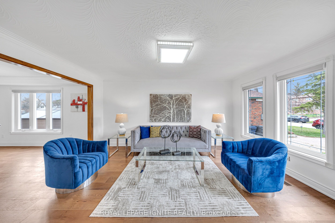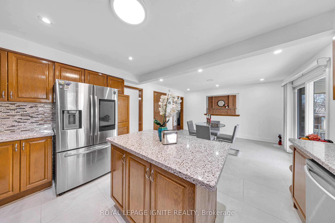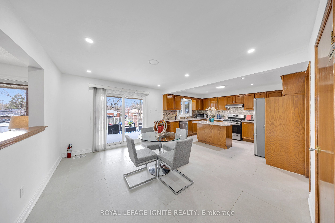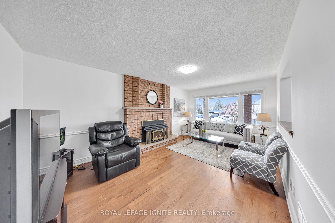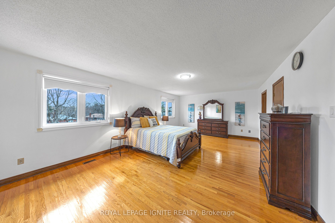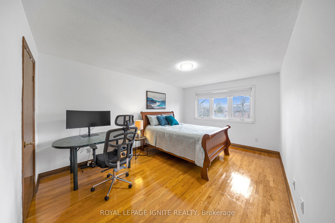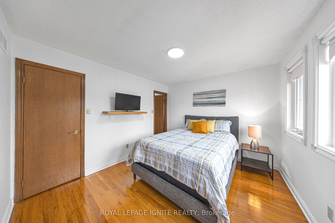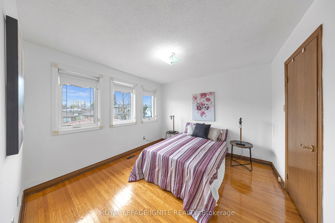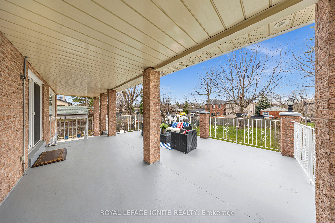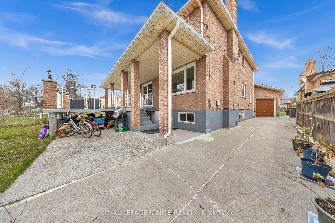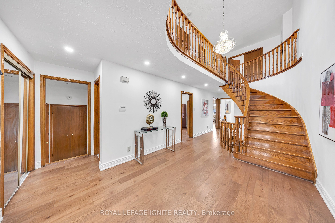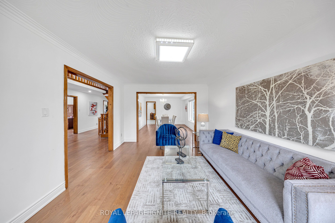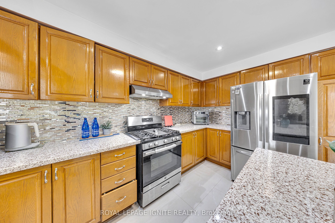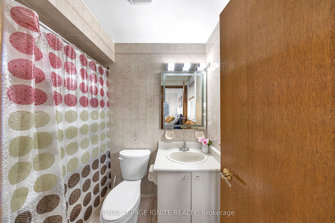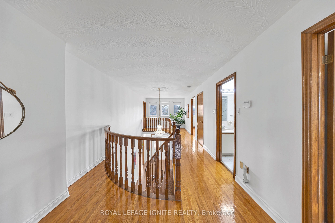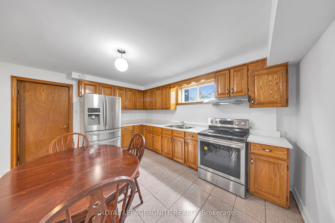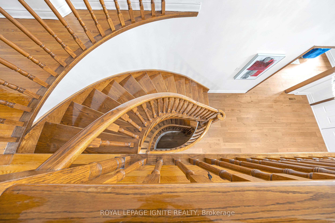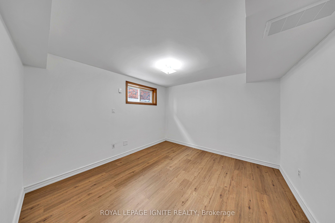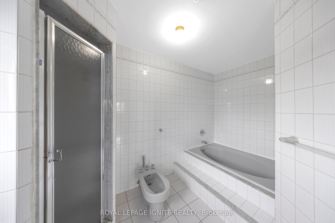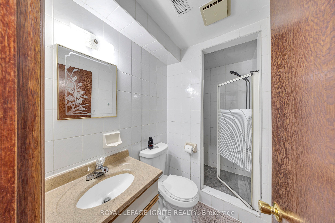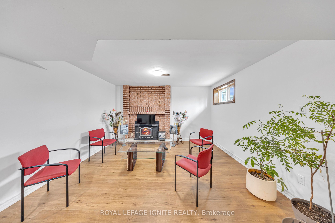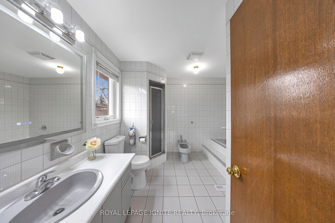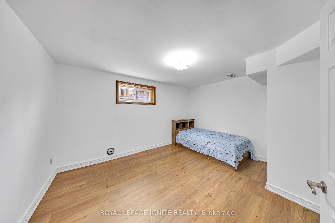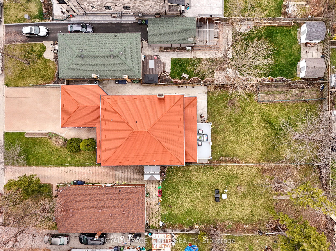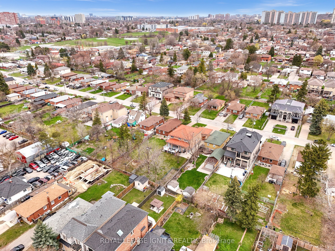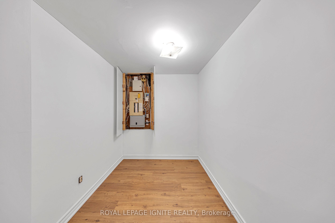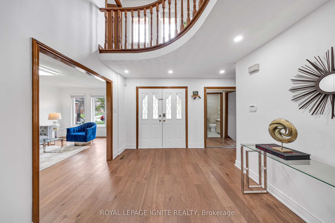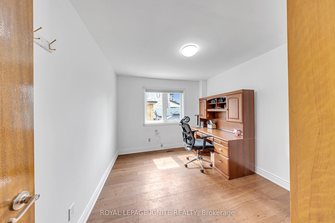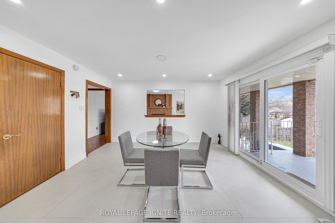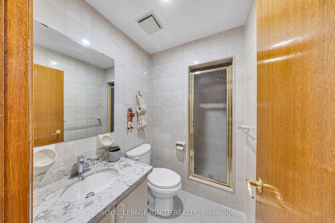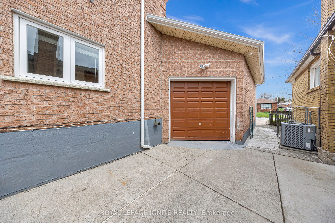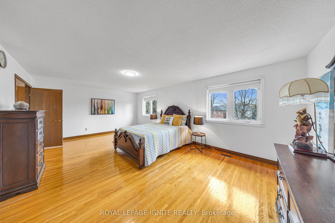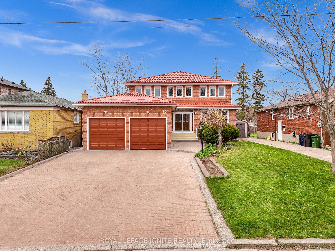
$1,799,000
Est. Payment
$6,871/mo*
*Based on 20% down, 4% interest, 30-year term
Listed by ROYAL LEPAGE IGNITE REALTY
Detached•MLS #E12108035•New
Room Details
| Room | Features | Level |
|---|---|---|
Kitchen 6.8 × 4.3 m | Granite CountersStainless Steel ApplCentre Island | Main |
Dining Room 4.75 × 3.6 m | Vinyl FloorLarge WindowCombined w/Living | Main |
Living Room 4.8 × 3.6 m | Vinyl FloorLarge WindowCombined w/Dining | Main |
Primary Bedroom 6.85 × 4.3 m | Hardwood FloorLarge Window5 Pc Ensuite | Upper |
Bedroom 2 5.35 × 3.45 m | Hardwood FloorWindowCloset | Upper |
Bedroom 3 3.45 × 3.35 m | Hardwood FloorWindowCloset | Upper |
Client Remarks
Step inside and experience over 3,100 square feet of luxurious and comfortable living space. The main floor features brand-new vinyl flooring, a stunning spiral staircase, and spacious living, dining, and family rooms, all anchored by a charming natural brick wood-burning fireplace. The kitchen is a chef's delight, offering ample pantry space, granite countertops, a beautiful center island, and a modern layout perfect for entertaining, complete with a walkout to a large concrete deck ideal for outdoor gatherings. Also on the main floor is a full bathroom and a versatile den that can easily serve as an additional bedroom. Upstairs, you'll find four generously sized bedrooms and three bathrooms, including two luxurious 5-piece ensuites, providing plenty of comfort and space for the entire family. The fully finished walkout basement boasts three bedrooms, a second natural brick wood-burning fireplace, and plenty of living space, making it perfect for in-laws or as a potential income-generating rental unit. This home sits on a premium 50 x 183 ft lot, featuring a large backyard patio perfect for entertaining and enjoying outdoor activities. The extended driveway fits up to six cars, plus you have a double car garage with convenient side-door access to the backyard. Not to mention, the property is topped with a durable metal roof built to last a lifetime, offering peace of mind and long-term value. Located close to Kennedy Station, GO Station, parks, schools, shopping plazas, restaurants, and more, this property combines elegance, space, and unbeatable convenience. Don't miss out on making this incredible home yours!
About This Property
90 Cleta Drive, Scarborough, M1K 3G7
Home Overview
Basic Information
Walk around the neighborhood
90 Cleta Drive, Scarborough, M1K 3G7
Shally Shi
Sales Representative, Dolphin Realty Inc
English, Mandarin
Residential ResaleProperty ManagementPre Construction
Mortgage Information
Estimated Payment
$0 Principal and Interest
 Walk Score for 90 Cleta Drive
Walk Score for 90 Cleta Drive

Book a Showing
Tour this home with Shally
Frequently Asked Questions
Can't find what you're looking for? Contact our support team for more information.
See the Latest Listings by Cities
1500+ home for sale in Ontario

Looking for Your Perfect Home?
Let us help you find the perfect home that matches your lifestyle
