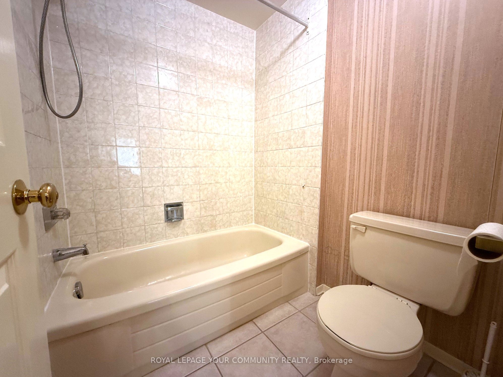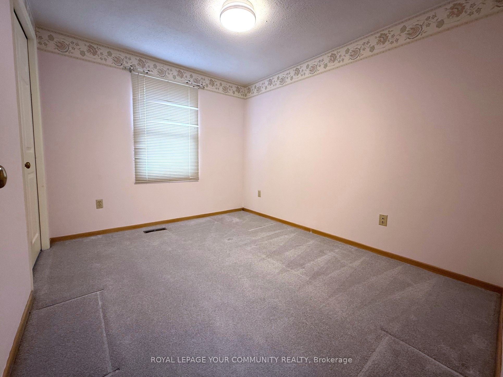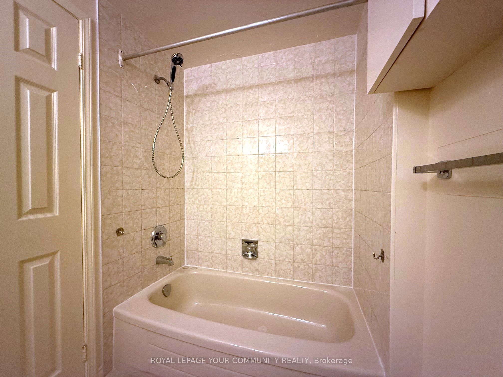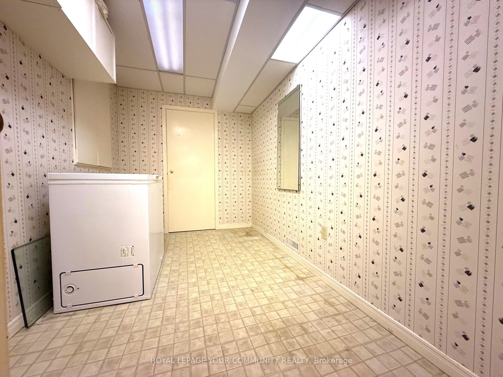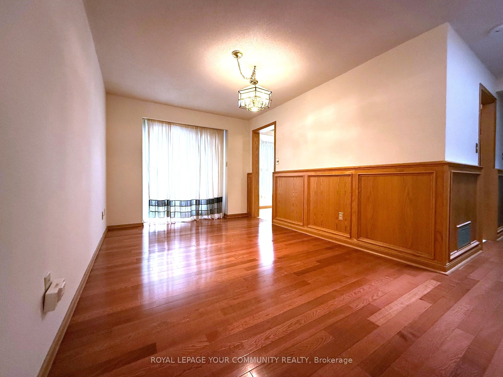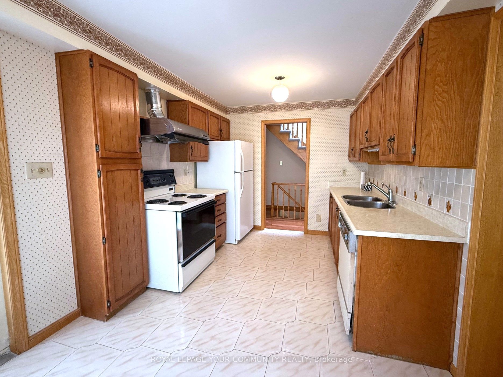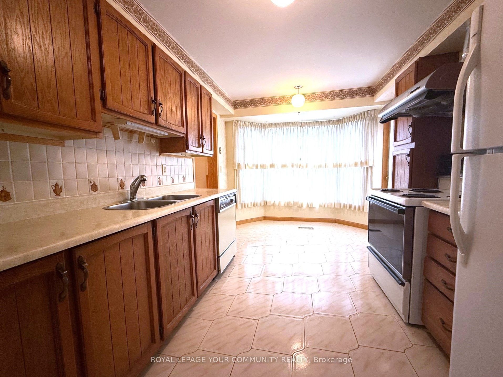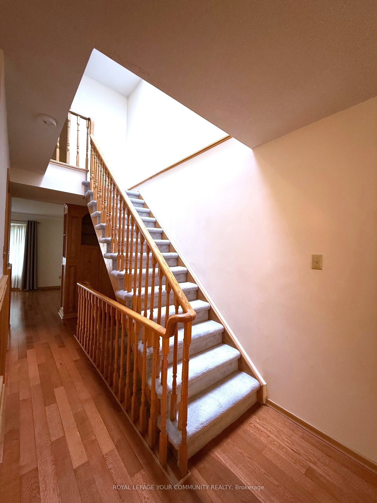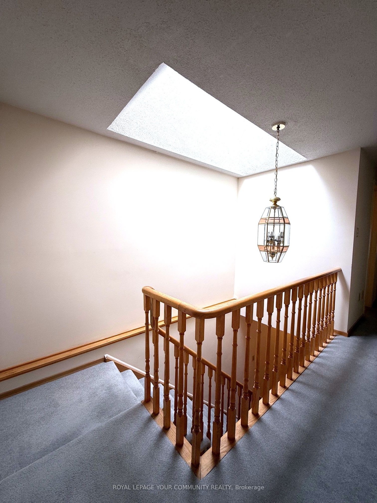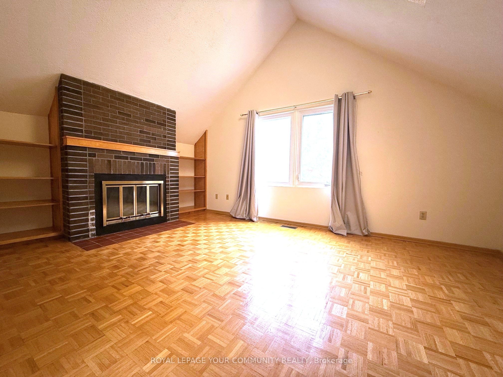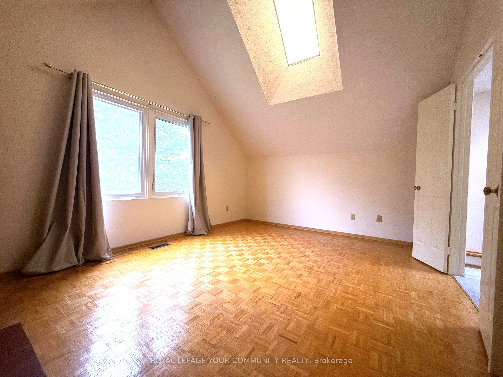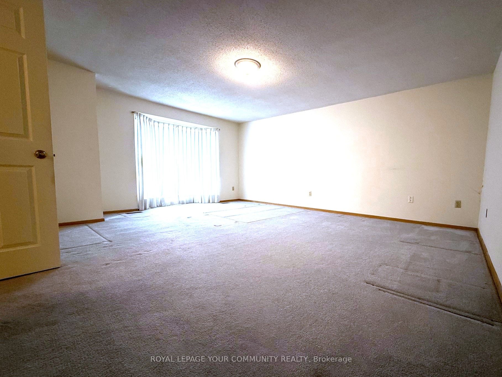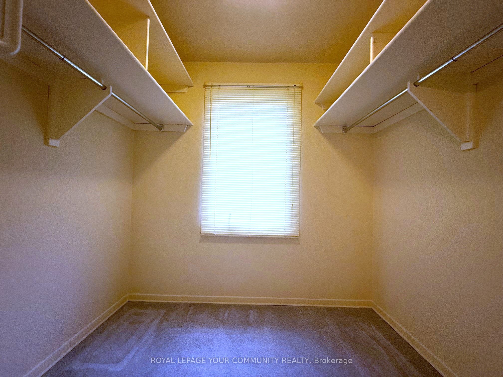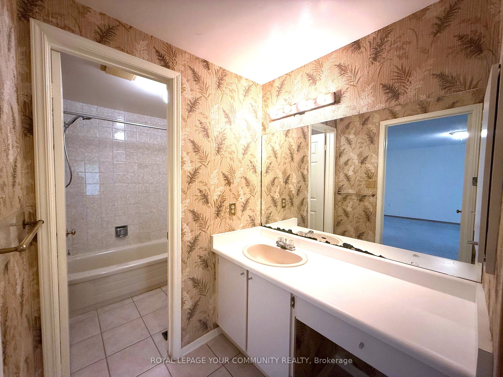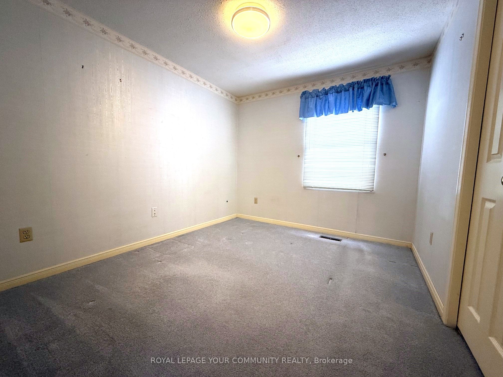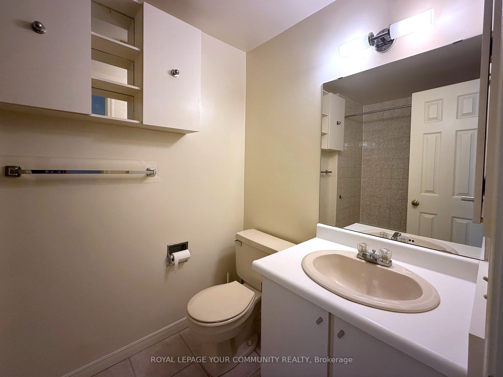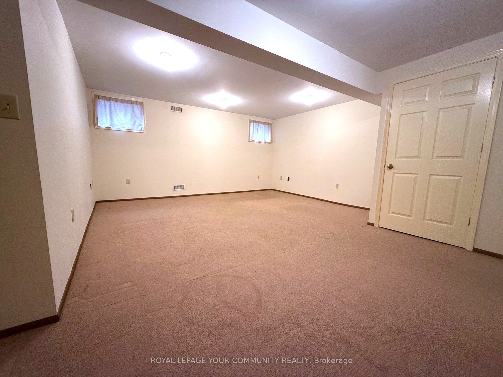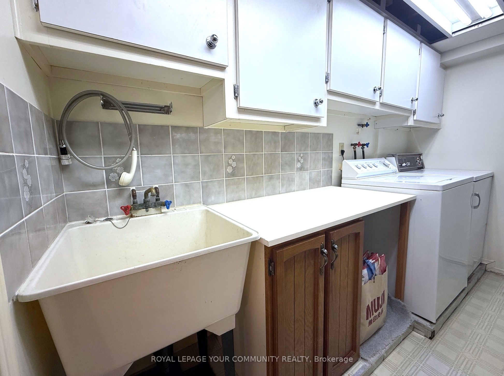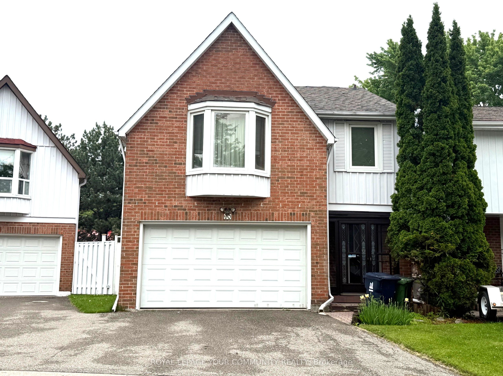
$999,900
Est. Payment
$3,819/mo*
*Based on 20% down, 4% interest, 30-year term
Listed by ROYAL LEPAGE YOUR COMMUNITY REALTY
Detached•MLS #E12204736•New
Room Details
| Room | Features | Level |
|---|---|---|
Dining Room 4.85 × 3.43 m | Hardwood Floor | Main |
Kitchen 4.29 × 2.79 m | Ceramic FloorEat-in KitchenBay Window | Main |
Primary Bedroom 5.41 × 4.32 m | Broadloom4 Pc EnsuiteWalk-In Closet(s) | Second |
Bedroom 2 3.15 × 2.72 m | BroadloomCloset | Second |
Bedroom 3 3.13 × 2.69 m | BroadloomCloset | Second |
Client Remarks
Well Maintained Double Garage Detached Home in Demanding Location. Quiet and Convenient. 1939 sq ft with Spacious Great Rm & Dinning Rm. 2nd Floor Family Rm with Double Door can be used as Bedroom. Skylights at Family Rm and Stairs. Bath Rough-in at Basement. Large Storage and Cold Rm. Steps to Dr. Bethune HS and Terry Fox PS. Close to Restaurants, Supermarket, Community Centre, Parks and Public Transit. Mins to Hwy 404.
About This Property
90 Belinda Square, Scarborough, M1W 3M2
Home Overview
Basic Information
Walk around the neighborhood
90 Belinda Square, Scarborough, M1W 3M2
Shally Shi
Sales Representative, Dolphin Realty Inc
English, Mandarin
Residential ResaleProperty ManagementPre Construction
Mortgage Information
Estimated Payment
$0 Principal and Interest
 Walk Score for 90 Belinda Square
Walk Score for 90 Belinda Square

Book a Showing
Tour this home with Shally
Frequently Asked Questions
Can't find what you're looking for? Contact our support team for more information.
See the Latest Listings by Cities
1500+ home for sale in Ontario

Looking for Your Perfect Home?
Let us help you find the perfect home that matches your lifestyle
