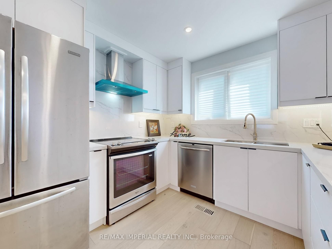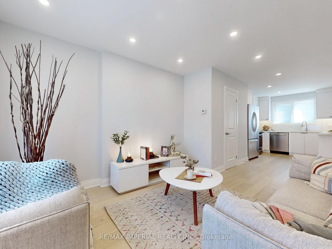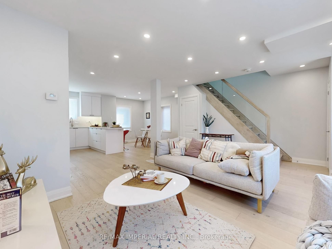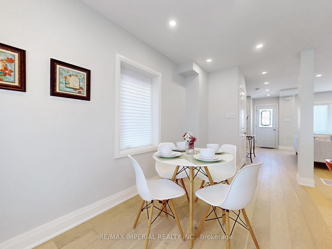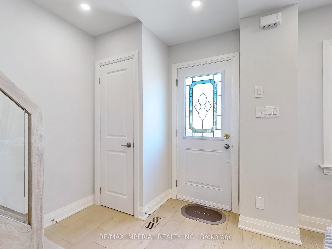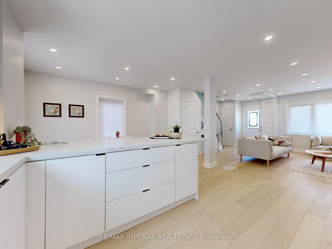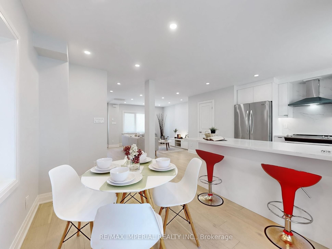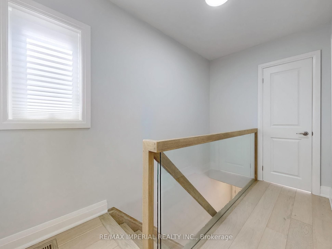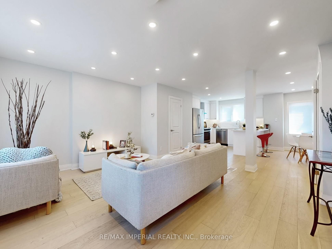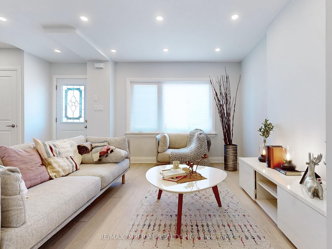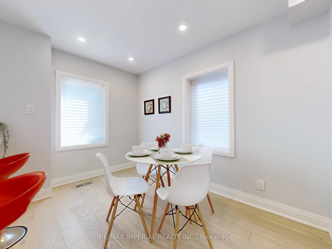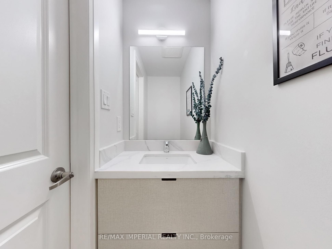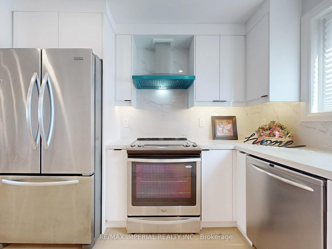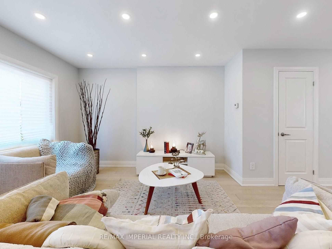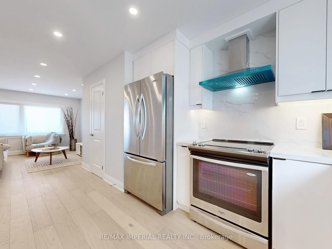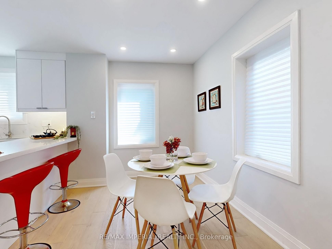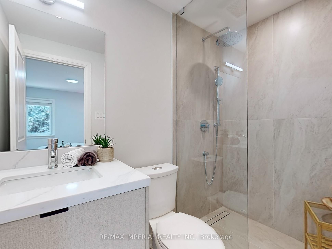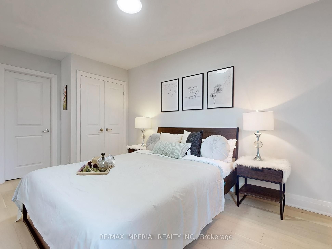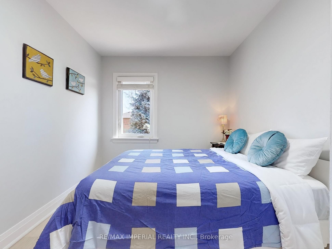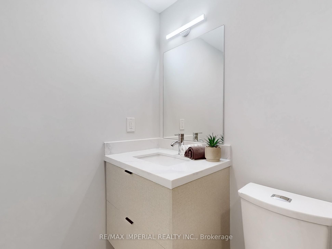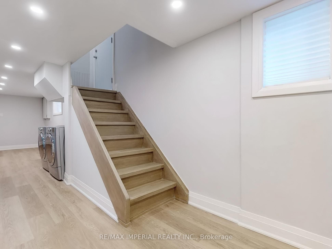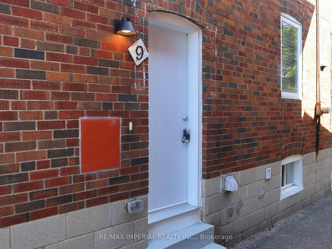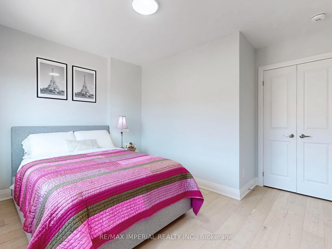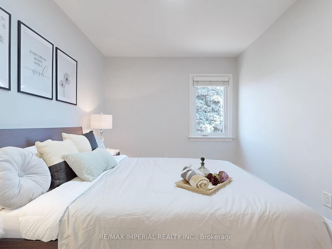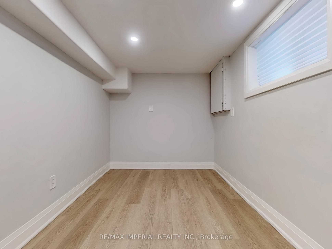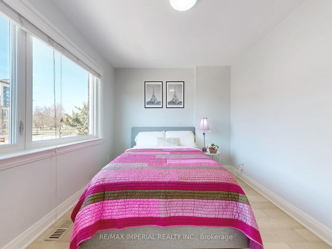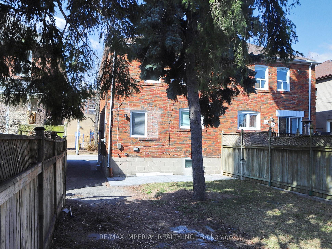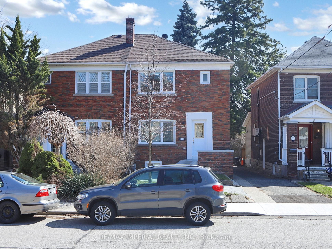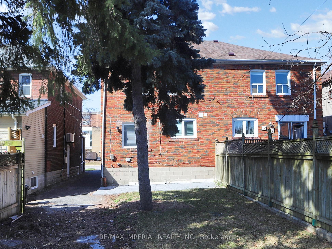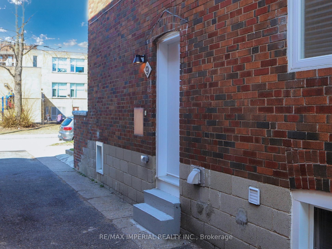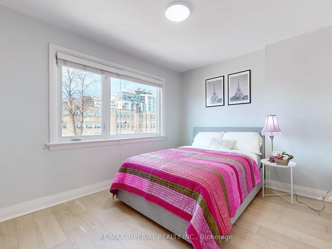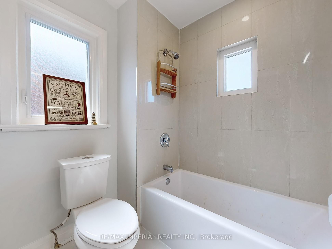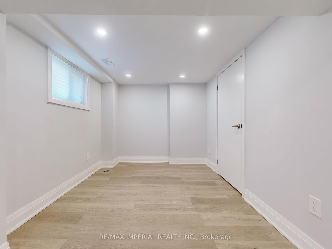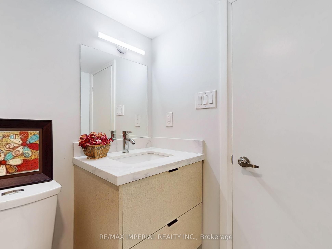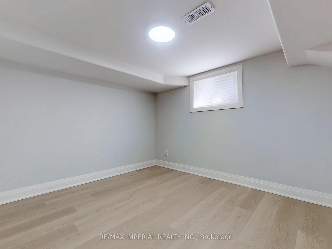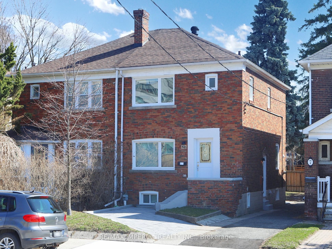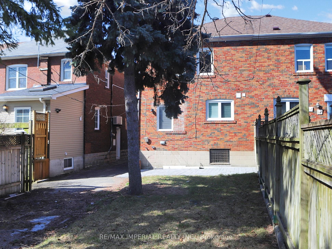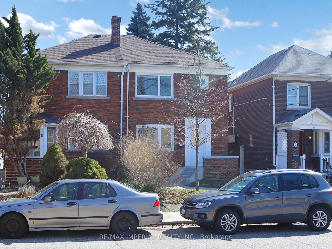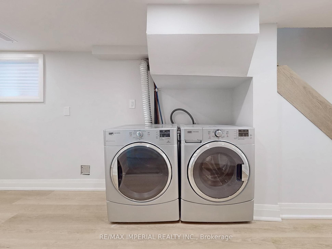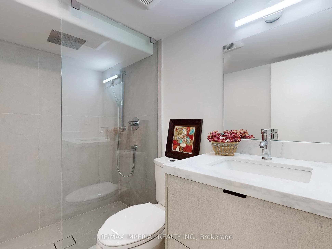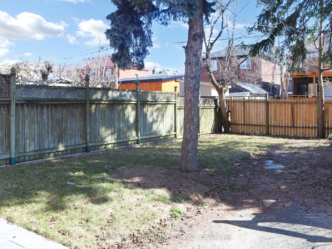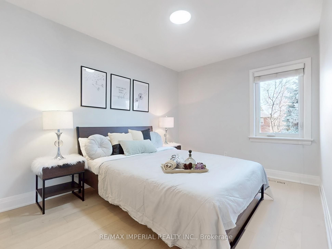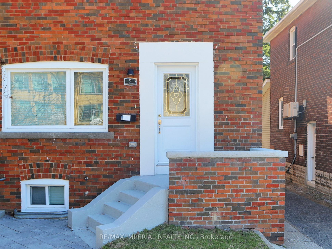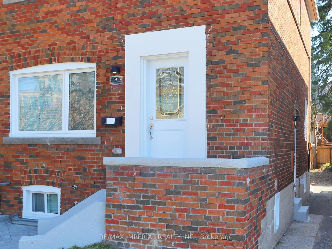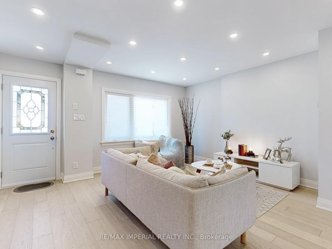
$999,000
Est. Payment
$3,816/mo*
*Based on 20% down, 4% interest, 30-year term
Listed by RE/MAX IMPERIAL REALTY INC.
Semi-Detached •MLS #E12063935•New
Room Details
| Room | Features | Level |
|---|---|---|
Living Room 4.78 × 4.34 m | Hardwood FloorLarge WindowPot Lights | Main |
Dining Room 3.89 × 2.31 m | Hardwood FloorOverlooks BackyardPot Lights | Main |
Kitchen 3.89 × 3.18 m | Quartz CounterStainless Steel ApplHardwood Floor | Main |
Primary Bedroom 4.27 × 2.74 m | 4 Pc EnsuiteHardwood FloorAbove Grade Window | Second |
Bedroom 2 3.28 × 2.64 m | Hardwood FloorAbove Grade WindowCloset | Second |
Bedroom 3 3.56 × 3.51 m | Hardwood FloorPicture WindowLarge Closet | Second |
Client Remarks
Welcome to this stunning semi-detached home in Danforth Village-East York, thoughtfully redesigned with significant upgrades. The open-concept living area seamlessly connects to a modernized kitchen featuring stainless steel appliances, quartz countertops, and a picturesque backyard view. A spacious breakfast/dining area offers the perfect setting for meals and entertaining. This home is illuminated by potlights throughout, complemented by new windows and a recently updated roof. It boasts three fully renovated bedrooms, including a primary suite with a luxurious 4-piece ensuite. High-quality exhaust fans, durable flooring, an upgraded glass staircase, and newly installed front and side doors enhance both style and functionality. The finished basement, with a separate entrance, includes a recreation room, den, and an additional 4-piece bathroom perfect for extended living or hosting guests. Exterior upgrades feature new interlocking pavement, spacious enough for potential parking permit application, and a large backyard, ideal for family gatherings or future garage construction. With a newer furnace and a tankless water heater rough-in, this home offers modern comfort and efficiency.
About This Property
9 Lesmount Avenue, Scarborough, M4J 3V5
Home Overview
Basic Information
Walk around the neighborhood
9 Lesmount Avenue, Scarborough, M4J 3V5
Shally Shi
Sales Representative, Dolphin Realty Inc
English, Mandarin
Residential ResaleProperty ManagementPre Construction
Mortgage Information
Estimated Payment
$0 Principal and Interest
 Walk Score for 9 Lesmount Avenue
Walk Score for 9 Lesmount Avenue

Book a Showing
Tour this home with Shally
Frequently Asked Questions
Can't find what you're looking for? Contact our support team for more information.
Check out 100+ listings near this property. Listings updated daily
See the Latest Listings by Cities
1500+ home for sale in Ontario

Looking for Your Perfect Home?
Let us help you find the perfect home that matches your lifestyle
